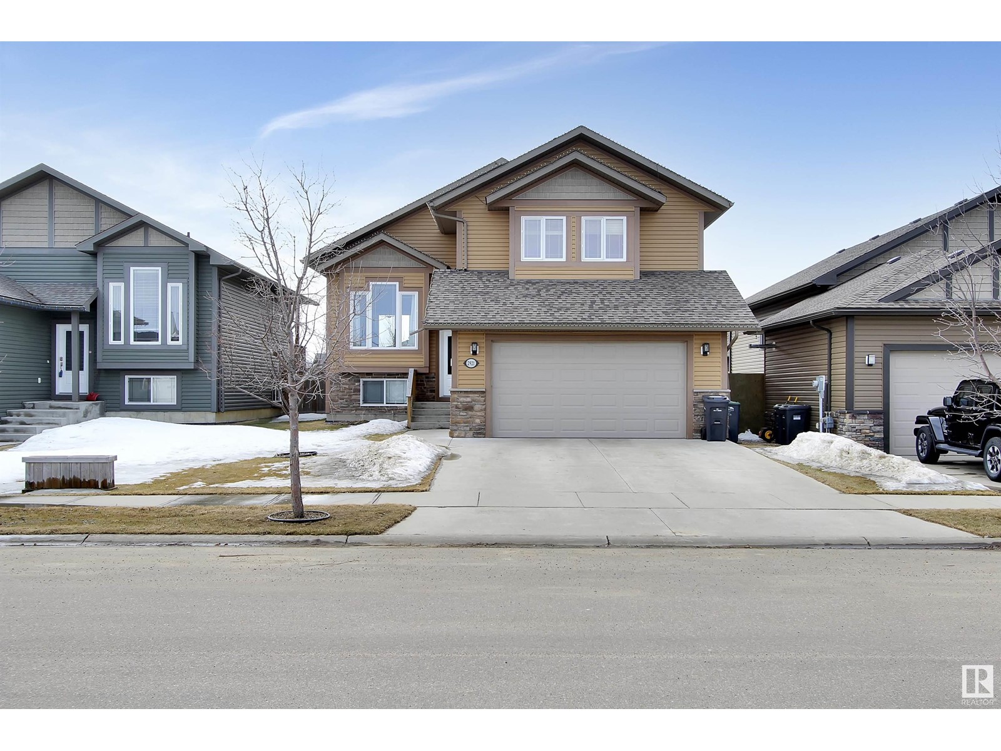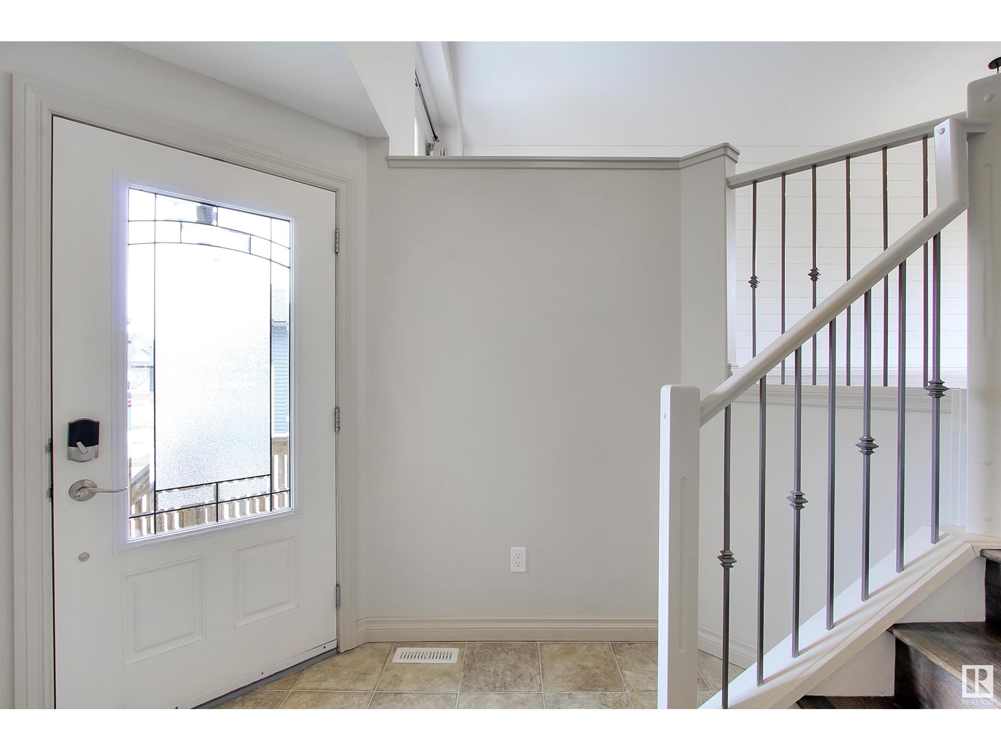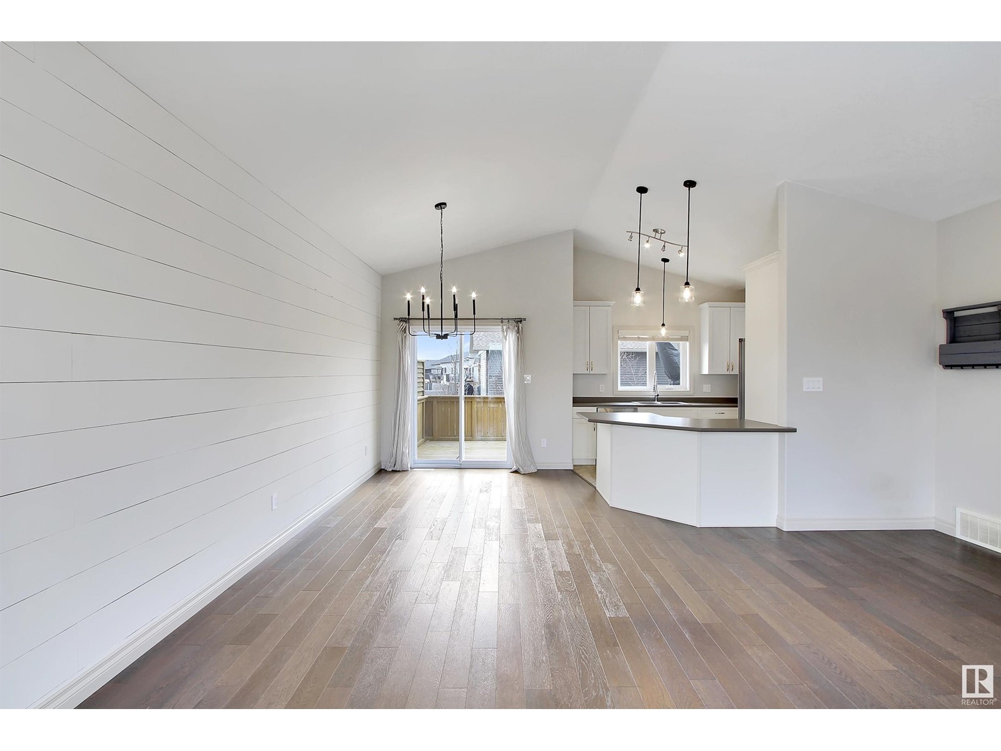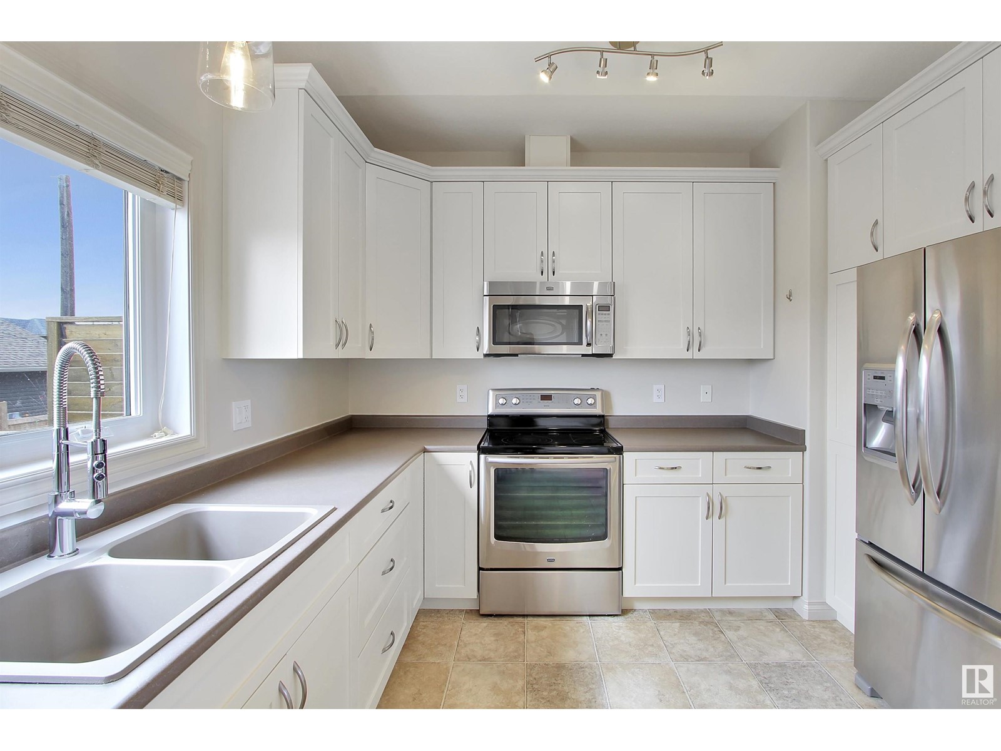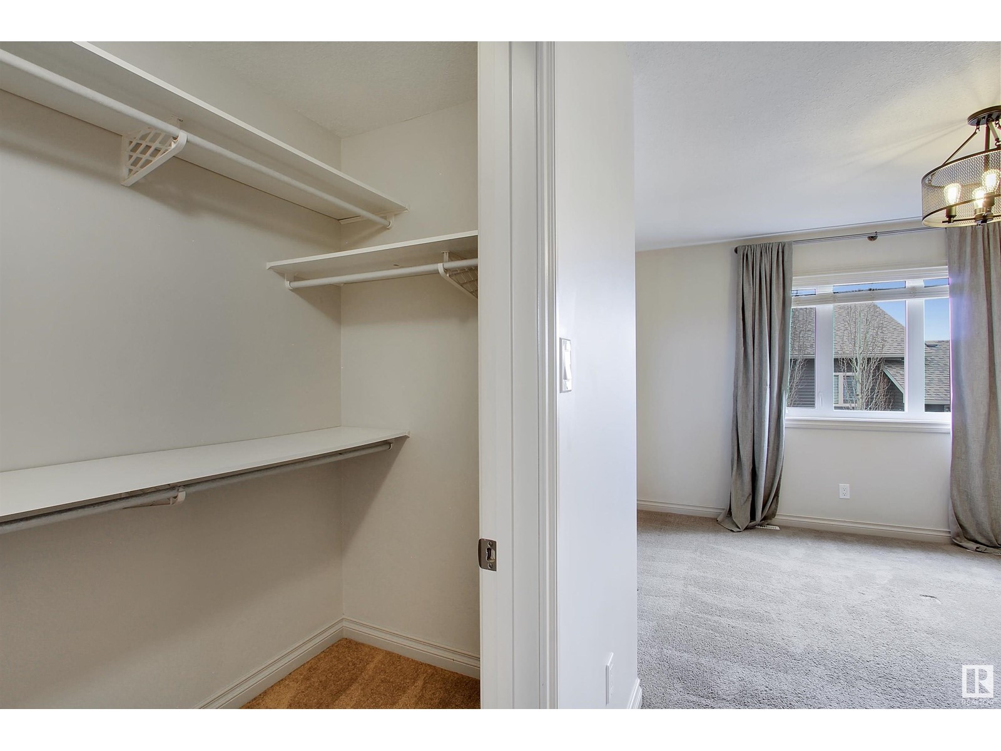2921 Goldenrod Ga Cold Lake, Alberta T9M 0E2
$427,900
Welcome to your new home in Creekside Estates! Built in 2013, this solid 1,336 SF house has everything you need: 4 big bedrooms, 3 full bathrooms, air conditioning, and space to make your own. The large deck and grassy yard are awesome for BBQs, birthday parties, or late night fires. The double car garage has room for your vehicles and will keep them warm all winter long. The giant laundry room is a game-changer, big enough to handle muddy work clothes, sports gear, or whatever life throws at you. Downstairs, the fully finished basement is perfect for a man cave, kids’ playroom, home gym, or extra spot to hang out as a family. This quiet neighborhood feels like home, with a brand-new playground down the street for your kids to burn off energy and a bus stop for access to Cold Lake's free transit. (id:61585)
Property Details
| MLS® Number | E4430671 |
| Property Type | Single Family |
| Neigbourhood | Creekside Estates (Cold Lake) |
| Features | Flat Site, Wet Bar, Level |
| Parking Space Total | 4 |
| Structure | Deck |
Building
| Bathroom Total | 3 |
| Bedrooms Total | 4 |
| Amenities | Vinyl Windows |
| Appliances | Dishwasher, Dryer, Microwave Range Hood Combo, Refrigerator, Storage Shed, Stove, Washer, Window Coverings |
| Architectural Style | Bi-level |
| Basement Development | Finished |
| Basement Type | Full (finished) |
| Constructed Date | 2013 |
| Construction Style Attachment | Detached |
| Heating Type | Forced Air |
| Size Interior | 1,337 Ft2 |
| Type | House |
Parking
| Detached Garage | |
| Heated Garage |
Land
| Acreage | No |
| Fence Type | Fence |
| Size Irregular | 500.75 |
| Size Total | 500.75 M2 |
| Size Total Text | 500.75 M2 |
Rooms
| Level | Type | Length | Width | Dimensions |
|---|---|---|---|---|
| Lower Level | Family Room | 2.76 m | 6.92 m | 2.76 m x 6.92 m |
| Lower Level | Bedroom 4 | 2.47 m | 4.04 m | 2.47 m x 4.04 m |
| Lower Level | Laundry Room | 3.42 m | 2.29 m | 3.42 m x 2.29 m |
| Main Level | Living Room | 3.28 m | 4.53 m | 3.28 m x 4.53 m |
| Main Level | Dining Room | 2.68 m | 2.9 m | 2.68 m x 2.9 m |
| Main Level | Kitchen | 3.53 m | 2.76 m | 3.53 m x 2.76 m |
| Upper Level | Primary Bedroom | 4.27 m | 3.92 m | 4.27 m x 3.92 m |
| Upper Level | Bedroom 2 | 3.12 m | 2.88 m | 3.12 m x 2.88 m |
| Upper Level | Bedroom 3 | 3.39 m | 3.13 m | 3.39 m x 3.13 m |
Contact Us
Contact us for more information

Ryan J. Lefebvre
Broker
www.facebook.com/Ryan-Lefebvre-149022051807497/
5410 55 St
Cold Lake, Alberta T9M 1R5
(780) 594-7400
