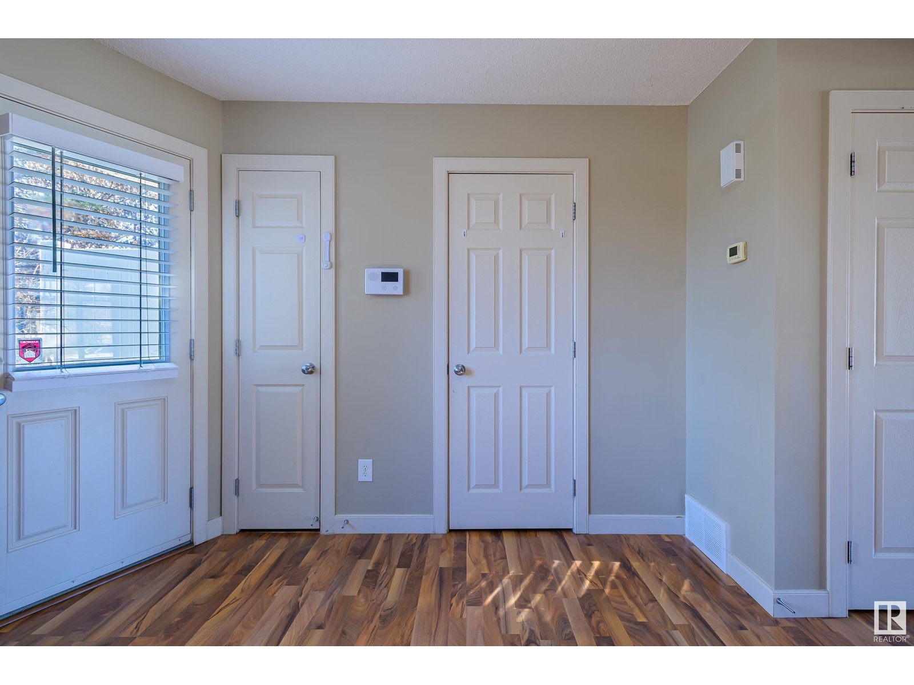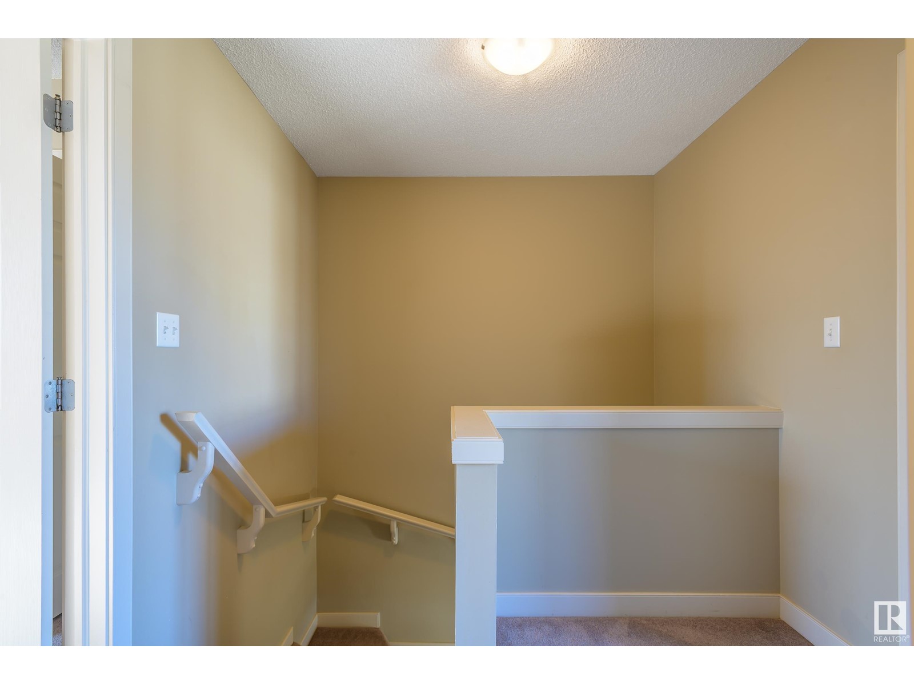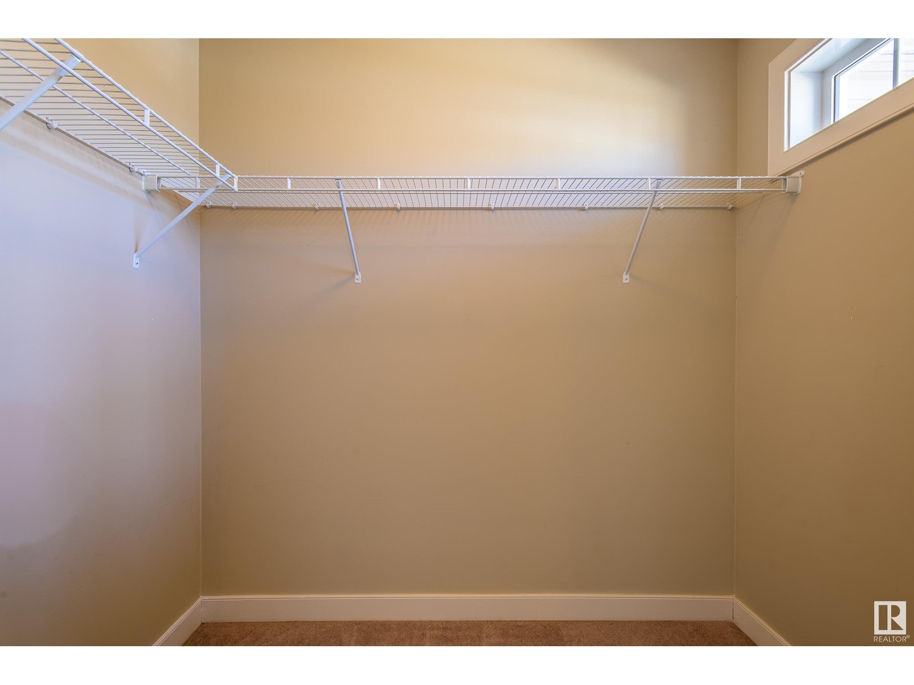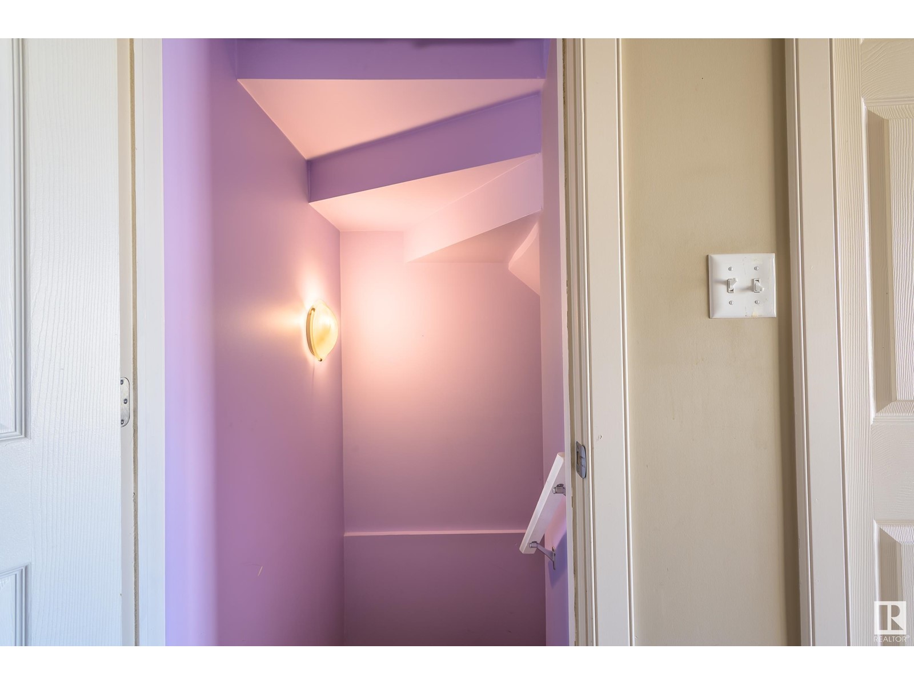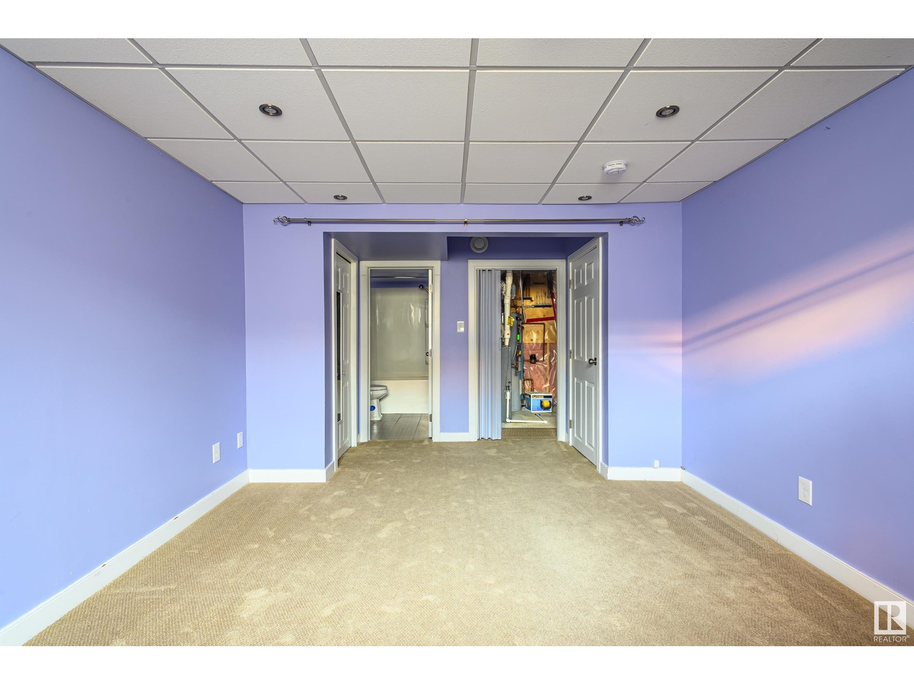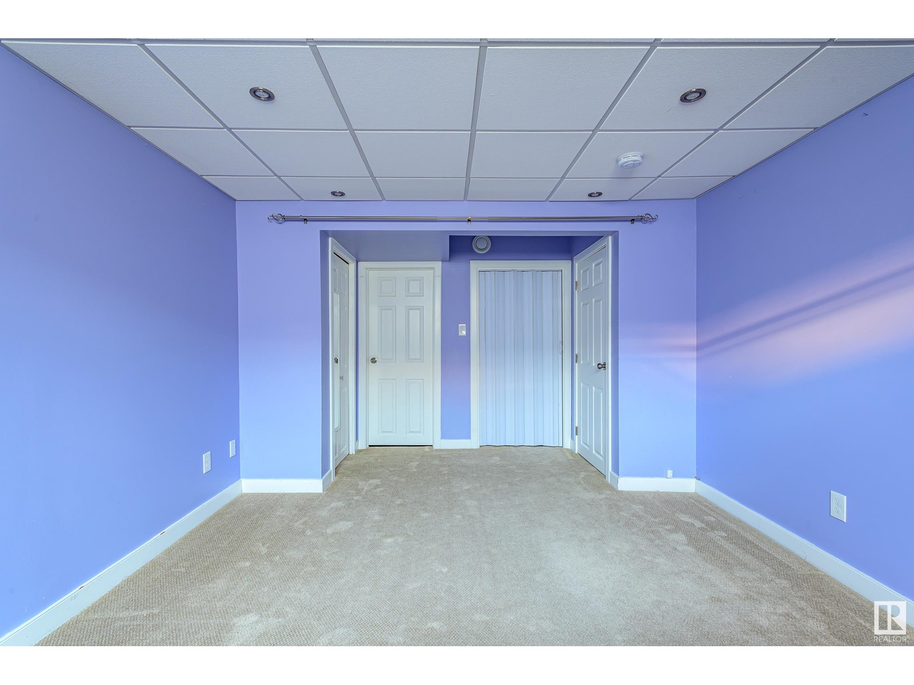#3 6032 38 Av Nw Edmonton, Alberta T6L 0A4
$299,000Maintenance, Insurance, Property Management, Other, See Remarks
$236.90 Monthly
Maintenance, Insurance, Property Management, Other, See Remarks
$236.90 MonthlyCharming Townhouse in Greenview – Ideal Location & Lifestyle! Welcome to this delightful townhouse nestled in the heart of family-friendly Greenview! Located in a peaceful neighborhood, this home is just steps from Greenview School, and within walking distance to Hillview School, scenic parks, and everyday conveniences including Mill Woods Town Centre, public transit, and the LRT. With quick access to major routes and close proximity to industrial employment hubs, commuting is a breeze yet you’ll still enjoy the serenity of residential living. Plus, for golf lovers, a stunning course is only minutes away, offering the perfect way to relax after a long day. Inside, you’ll find a spacious layout filled with natural light, ideal for families, first-time buyers, or savvy investors. Whether you're planting roots or expanding your portfolio, this home is a smart move in a thriving community. Don’t miss this opportunity to own in one of Edmonton’s most connected and charming neighborhoods. Some photos digit (id:61585)
Property Details
| MLS® Number | E4426612 |
| Property Type | Single Family |
| Neigbourhood | Greenview (Edmonton) |
| Amenities Near By | Schools |
| Features | Flat Site, No Back Lane, Park/reserve |
| Parking Space Total | 1 |
Building
| Bathroom Total | 3 |
| Bedrooms Total | 2 |
| Amenities | Ceiling - 9ft, Vinyl Windows |
| Appliances | Dishwasher, Dryer, Microwave Range Hood Combo, Refrigerator, Washer |
| Basement Development | Finished |
| Basement Type | Full (finished) |
| Constructed Date | 2010 |
| Construction Style Attachment | Attached |
| Half Bath Total | 1 |
| Heating Type | Forced Air |
| Stories Total | 2 |
| Size Interior | 972 Ft2 |
| Type | Row / Townhouse |
Parking
| Stall |
Land
| Acreage | No |
| Fence Type | Fence |
| Land Amenities | Schools |
| Size Irregular | 224.86 |
| Size Total | 224.86 M2 |
| Size Total Text | 224.86 M2 |
Rooms
| Level | Type | Length | Width | Dimensions |
|---|---|---|---|---|
| Lower Level | Family Room | 4.56 m | 5.34 m | 4.56 m x 5.34 m |
| Main Level | Living Room | 3.65 m | 4.35 m | 3.65 m x 4.35 m |
| Main Level | Kitchen | 3.73 m | 4.4 m | 3.73 m x 4.4 m |
| Upper Level | Primary Bedroom | 3.7 m | 3.35 m | 3.7 m x 3.35 m |
| Upper Level | Bedroom 2 | 3.18 m | 2.8 m | 3.18 m x 2.8 m |
Contact Us
Contact us for more information

Steven Bruner
Associate
(780) 436-6178
www.facebook.com/people/Steve-Bruner/100053534262226/
www.linkedin.com/feed/
3659 99 St Nw
Edmonton, Alberta T6E 6K5
(780) 436-1162
(780) 436-6178

John P. Carle
Associate
(780) 436-6178
www.niceagents.ca/
twitter.com/johncarle
www.facebook.com/niceagents.ca
www.linkedin.com/in/carlejohn/
www.instagram.com/johnpcarle/
youtu.be/L64uO5BqWXU
3659 99 St Nw
Edmonton, Alberta T6E 6K5
(780) 436-1162
(780) 436-6178














