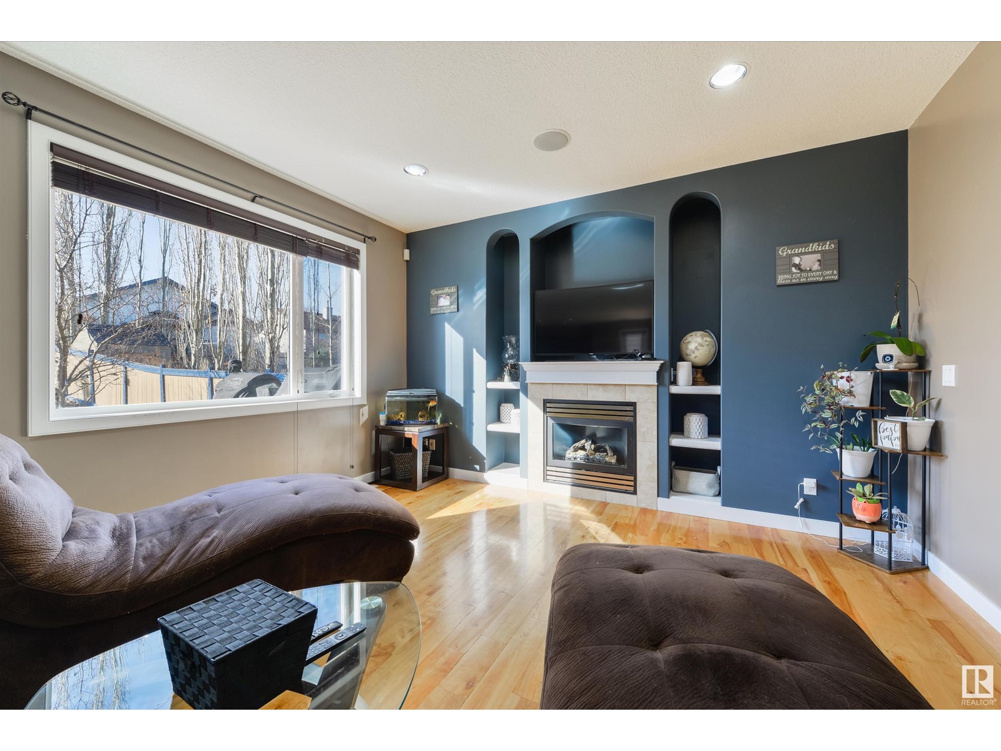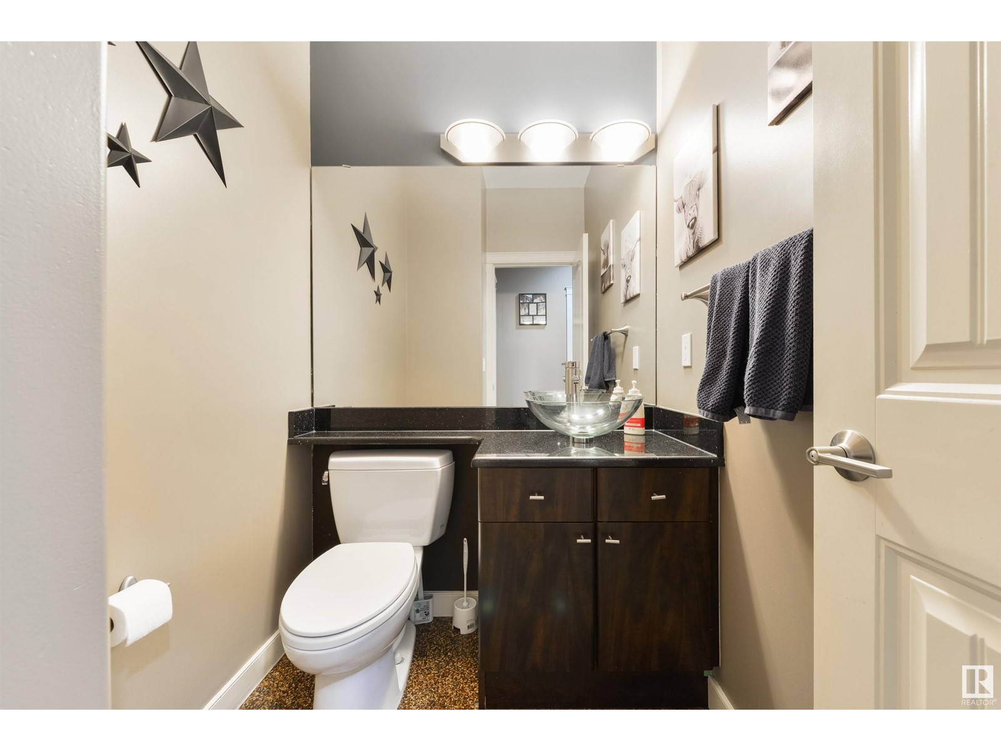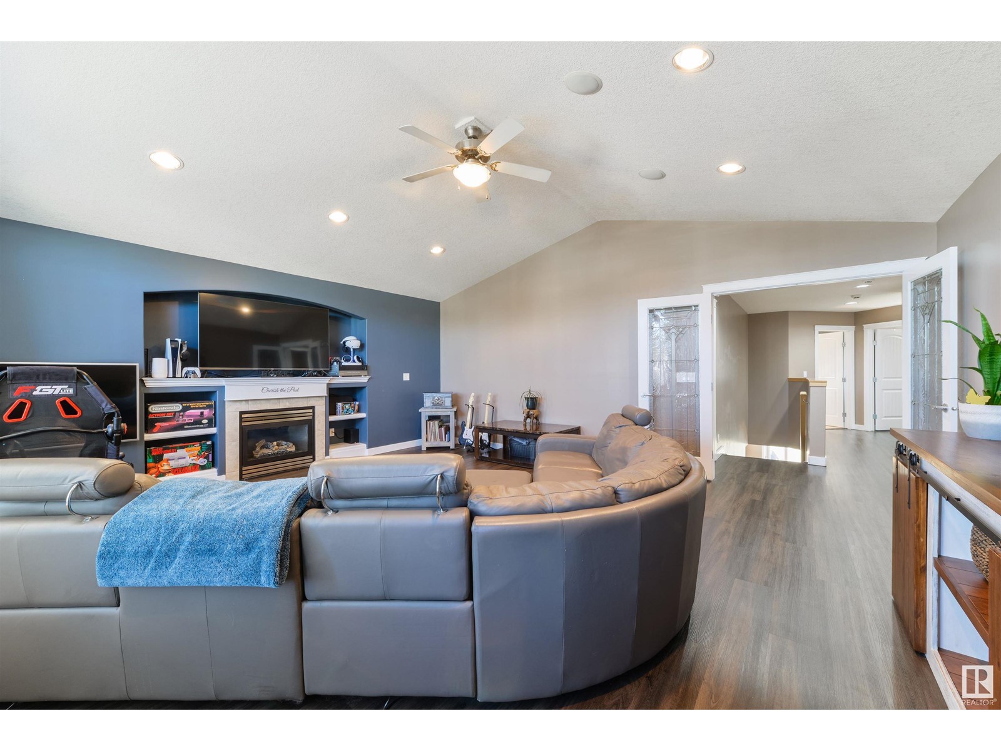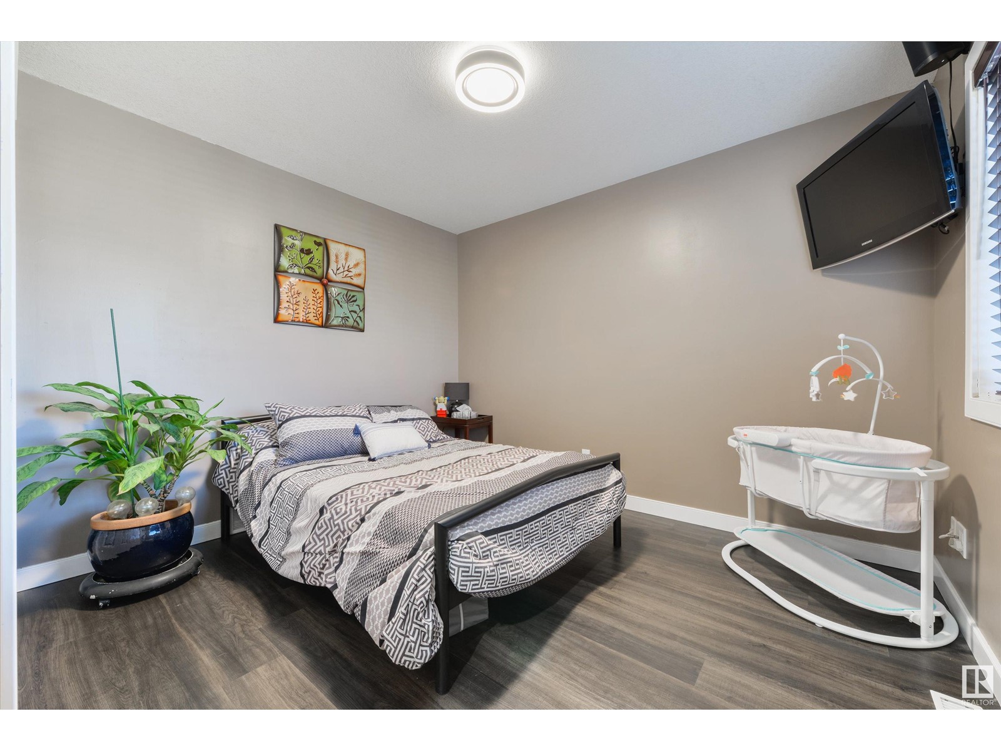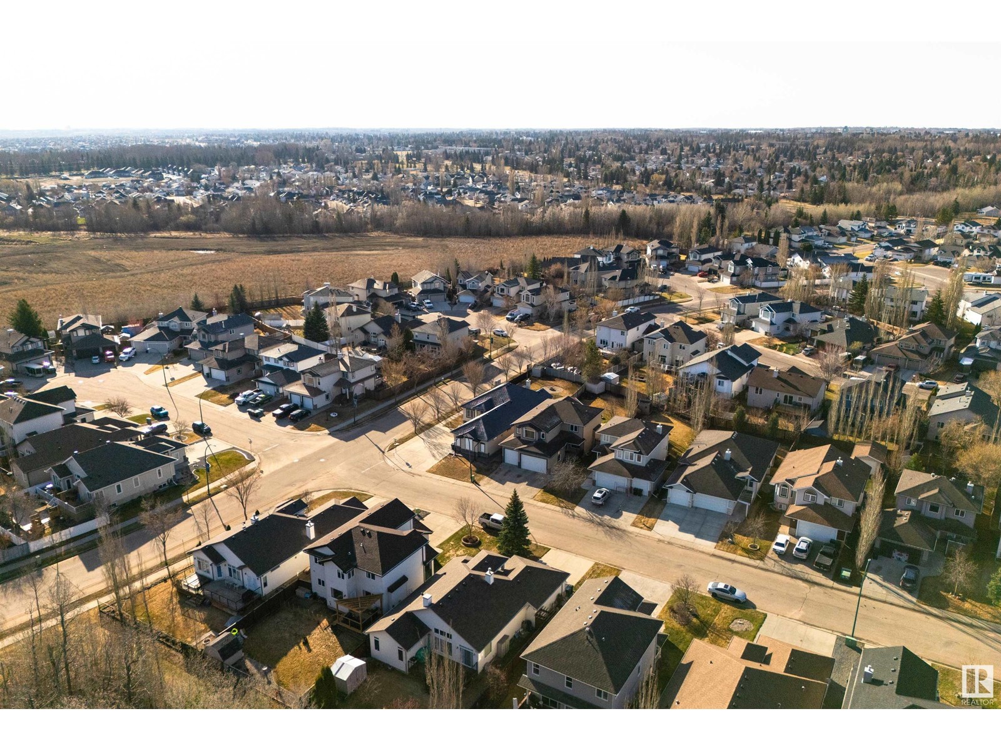3 Danfield Pl Spruce Grove, Alberta T7X 0A3
$600,000
Room for everyone! Situated in desirable Deer Park Estates, this custom-built 2-story features central A/C, 9’ ceilings, built-in surround-sound, main-floor office/den, clear-coated STONE & hardwood flooring, lovely living room w/ cozy gas fireplace, great kitchen w/ GRANITE counters, under-cabinet lighting, center island w/ raised breakfast bar, separate dinette, & WALK-THROUGH pantry leading to the mudroom, top-floor bonus room w/ FRENCH DOORS, vaulted ceilings & 2nd gas fireplace, dedicated laundry room (w/ access to the owner’s closet), 4pc bath, & 3 generous-sized bedrooms including a MASSIVE owner’s suite w/ seating area flanked by windows and a spectacular 5pc ensuite w/ walk-in DUAL-PERSON tiled shower, Jacuzzi-tub, & walk-in closet. Now for the garage – oversized (25’x27’), heated, TRIPLE-ATTACHED w/ 12’ ceilings & 9’ overhead doors – it’s a dream! Complete w/ a fully landscaped & fenced yard, exterior deck w/ SOUTH-FACING exposure & walking distance to TWO playgrounds, this home is perfect! (id:61585)
Property Details
| MLS® Number | E4432839 |
| Property Type | Single Family |
| Neigbourhood | Deer Park_SPGR |
| Amenities Near By | Playground, Public Transit, Schools, Shopping |
| Features | See Remarks, No Smoking Home |
| Structure | Deck |
Building
| Bathroom Total | 3 |
| Bedrooms Total | 3 |
| Amenities | Ceiling - 9ft |
| Appliances | Dishwasher, Dryer, Garage Door Opener Remote(s), Garage Door Opener, Microwave Range Hood Combo, Refrigerator, Storage Shed, Stove, Washer, Window Coverings |
| Basement Development | Unfinished |
| Basement Type | Full (unfinished) |
| Ceiling Type | Vaulted |
| Constructed Date | 2007 |
| Construction Style Attachment | Detached |
| Cooling Type | Central Air Conditioning |
| Fireplace Fuel | Gas |
| Fireplace Present | Yes |
| Fireplace Type | Unknown |
| Half Bath Total | 1 |
| Heating Type | Forced Air |
| Stories Total | 2 |
| Size Interior | 2,449 Ft2 |
| Type | House |
Parking
| Heated Garage | |
| Oversize | |
| Attached Garage | |
| See Remarks |
Land
| Acreage | No |
| Fence Type | Fence |
| Land Amenities | Playground, Public Transit, Schools, Shopping |
| Size Irregular | 667.6 |
| Size Total | 667.6 M2 |
| Size Total Text | 667.6 M2 |
Rooms
| Level | Type | Length | Width | Dimensions |
|---|---|---|---|---|
| Main Level | Living Room | 3.65 m | 4.24 m | 3.65 m x 4.24 m |
| Main Level | Dining Room | 6.83 m | 7.09 m | 6.83 m x 7.09 m |
| Main Level | Kitchen | 4.05 m | 4.07 m | 4.05 m x 4.07 m |
| Main Level | Den | 3.12 m | 3.09 m | 3.12 m x 3.09 m |
| Upper Level | Primary Bedroom | 6.09 m | 6.02 m | 6.09 m x 6.02 m |
| Upper Level | Bedroom 2 | 3.93 m | 3.05 m | 3.93 m x 3.05 m |
| Upper Level | Bedroom 3 | 3.49 m | 3.42 m | 3.49 m x 3.42 m |
| Upper Level | Bonus Room | 6.38 m | 5.33 m | 6.38 m x 5.33 m |
Contact Us
Contact us for more information
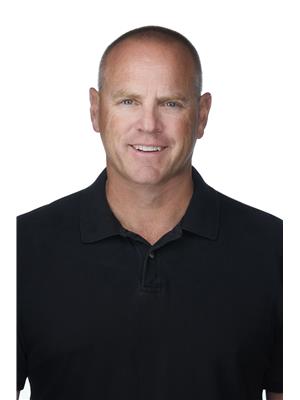
Ian S. Kondics
Associate
(780) 962-8998
www.ianandchantel.com/
www.facebook.com/ianandchantel
www.instagram.com/ianandchantel
www.youtube.com/c/IanAndChantel
4-16 Nelson Dr.
Spruce Grove, Alberta T7X 3X3
(780) 962-8580
(780) 962-8998








