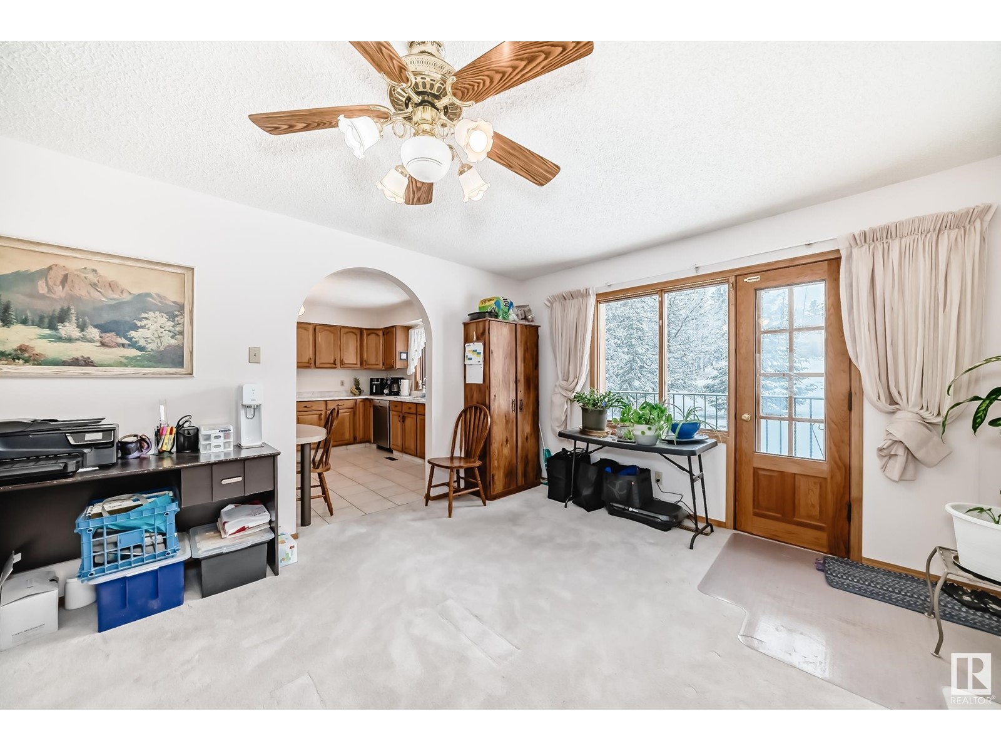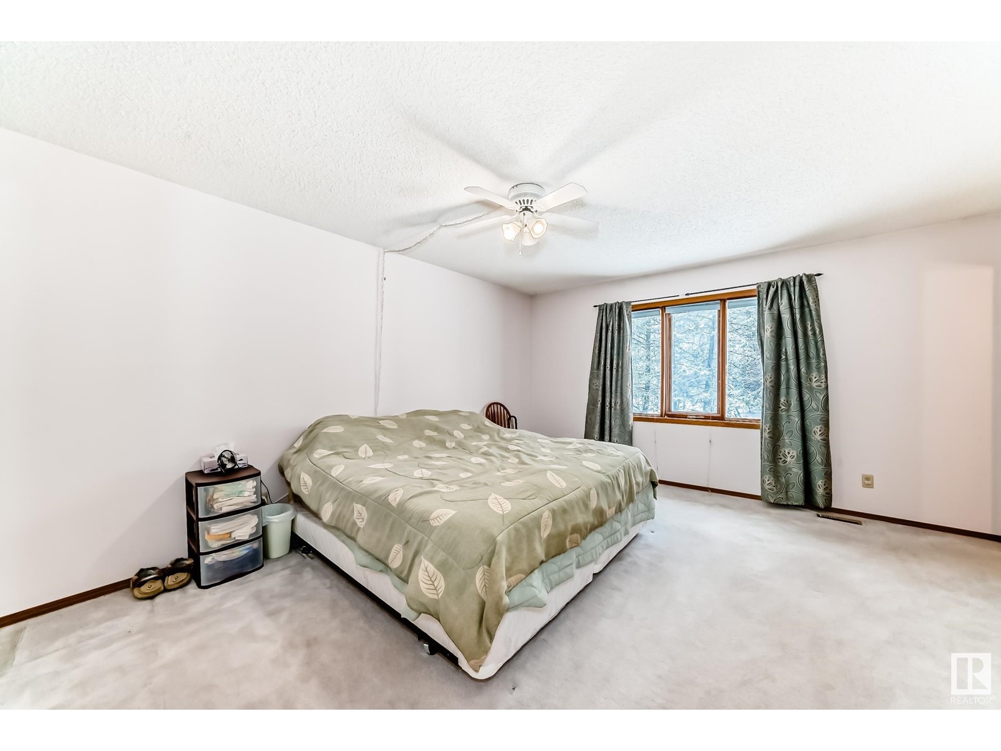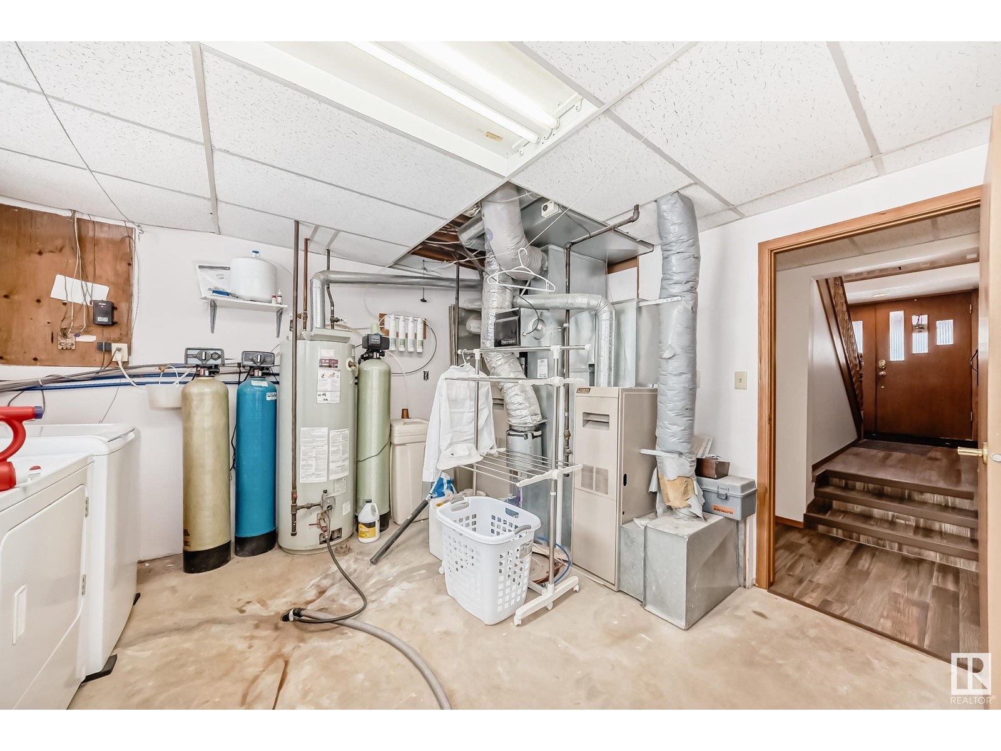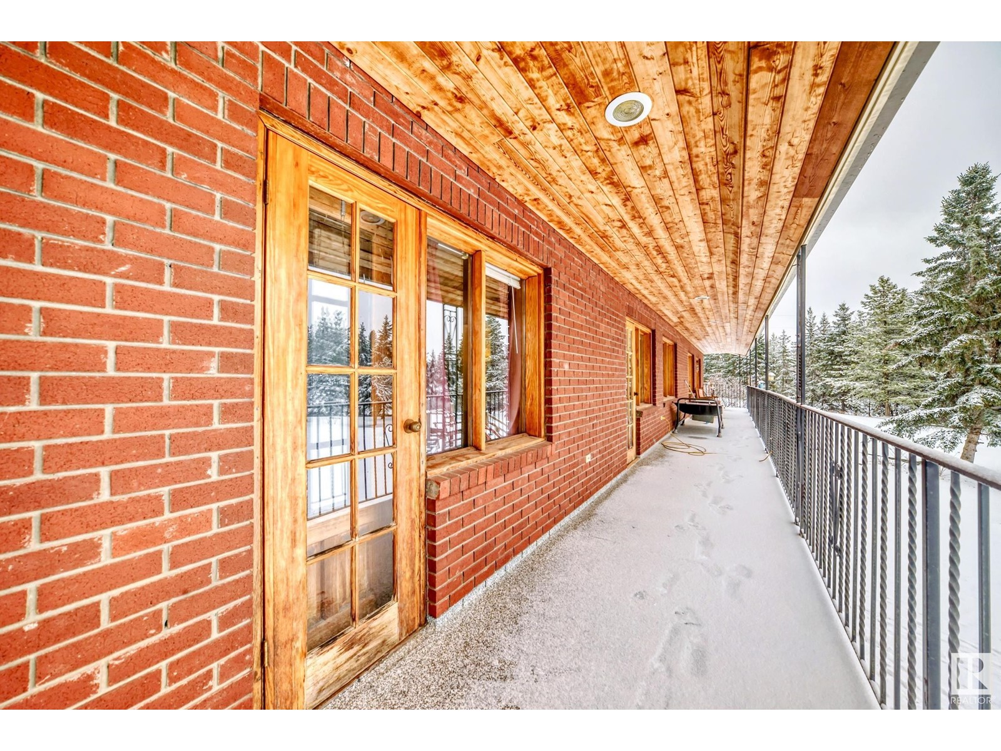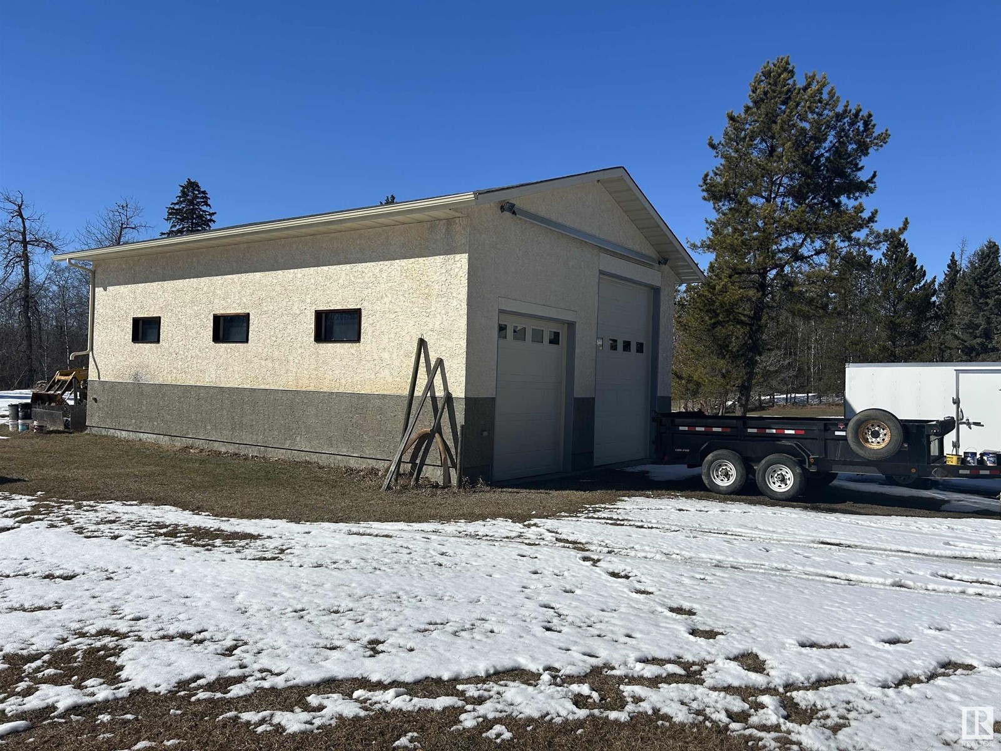#30 26321 Hghway 627 Rural Parkland County, Alberta T7Y 1C7
$765,000
Looking for an acreage super close to Edmonton, Spruce Grove and Devon? An acreage with a spacious home and a shop? Need a place for horses? Or a large garden? Then check out this hillside bungalow on 4.6 tree lined acres! The main floor has a huge living space with gas fireplace, formal dining room and spacious kitchen. Down the hall are 4 bedrooms, a full bathroom and a primary bedroom with ensuite. There is an end to end front deck that has three access doors and overlooks the beautiful yard. Downstairs you enter into the open kitchen & living room, with a second gas fireplace. Then down the hall are two additional bedrooms, a rec room, 3 pc bathroom and utility room. Attached is a double oversized garage. Then there is the shop! 28 x 40 with two doors, one large enough to store an RV! Additional features: Newer basement flooring, 200 amp service, central a/c, fenced area for horses. With approximately 3400 sq ft of living space, this is the perfect home for a large, growing or multi family residence. (id:61585)
Property Details
| MLS® Number | E4429286 |
| Property Type | Single Family |
| Neigbourhood | Sprucehill Park |
| Features | Hillside, Private Setting, Treed, Corner Site, No Back Lane, Exterior Walls- 2x6", No Smoking Home |
| Structure | Deck |
Building
| Bathroom Total | 3 |
| Bedrooms Total | 6 |
| Appliances | Dishwasher, Dryer, Fan, Garage Door Opener Remote(s), Garage Door Opener, Microwave Range Hood Combo, Washer, Water Softener, Refrigerator, Two Stoves |
| Architectural Style | Hillside Bungalow |
| Basement Development | Finished |
| Basement Type | Full (finished) |
| Constructed Date | 1990 |
| Construction Style Attachment | Detached |
| Cooling Type | Central Air Conditioning |
| Heating Type | Forced Air |
| Stories Total | 1 |
| Size Interior | 2,074 Ft2 |
| Type | House |
Parking
| Attached Garage | |
| Oversize |
Land
| Acreage | Yes |
| Size Irregular | 4.6 |
| Size Total | 4.6 Ac |
| Size Total Text | 4.6 Ac |
Rooms
| Level | Type | Length | Width | Dimensions |
|---|---|---|---|---|
| Basement | Family Room | 5.59 × 3.88 | ||
| Basement | Bedroom 5 | 3.87 × 3.6 | ||
| Basement | Bedroom 6 | 3.88 × 3.35 | ||
| Basement | Recreation Room | 5.83 × 3.91 | ||
| Basement | Second Kitchen | 3.93 × 2.51 | ||
| Main Level | Living Room | 8.21 × 4.85 | ||
| Main Level | Dining Room | 5.01 × 3.65 | ||
| Main Level | Kitchen | 3.66 × 3.85 | ||
| Main Level | Primary Bedroom | 4.27 × 5.18 | ||
| Main Level | Bedroom 2 | 3.36 × 3.46 | ||
| Main Level | Bedroom 3 | 3.11 × 4.15 | ||
| Main Level | Bedroom 4 | 3.46 × 4.26 |
Contact Us
Contact us for more information
Carrine M. Kowalchuk
Associate
(780) 444-8017
carrinekowalchuk.com/
201-6650 177 St Nw
Edmonton, Alberta T5T 4J5
(780) 483-4848
(780) 444-8017











