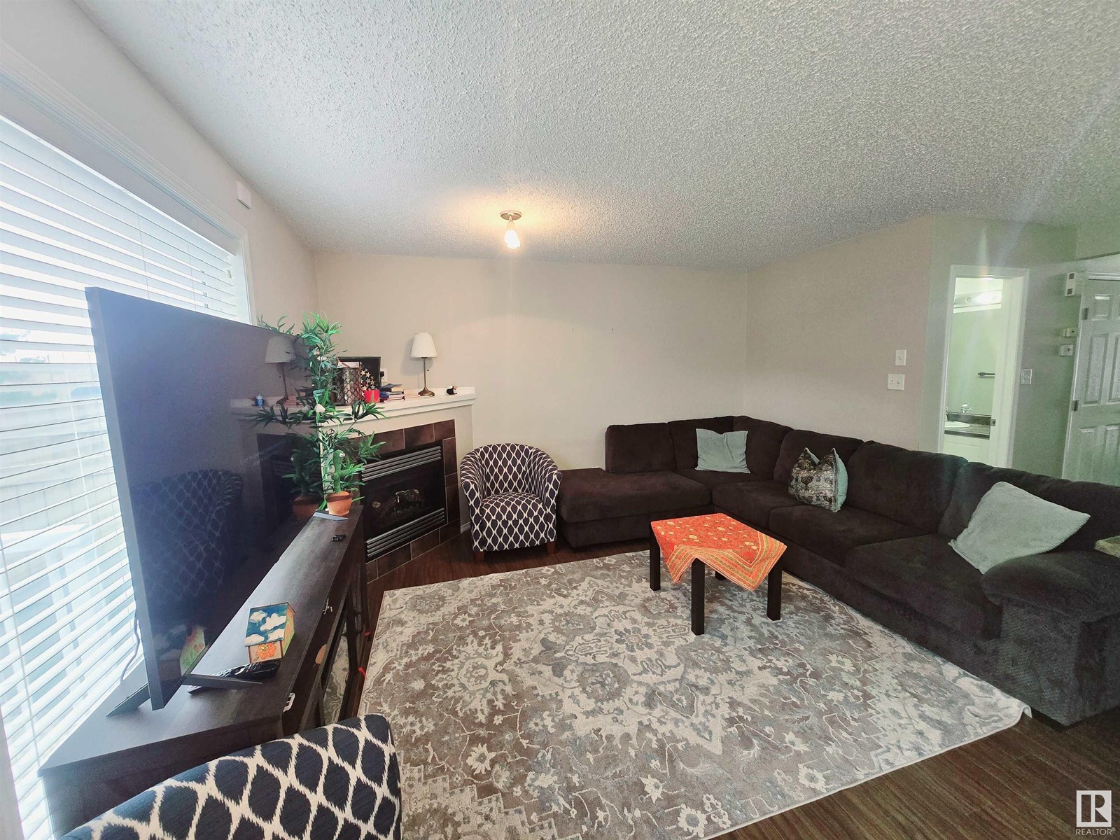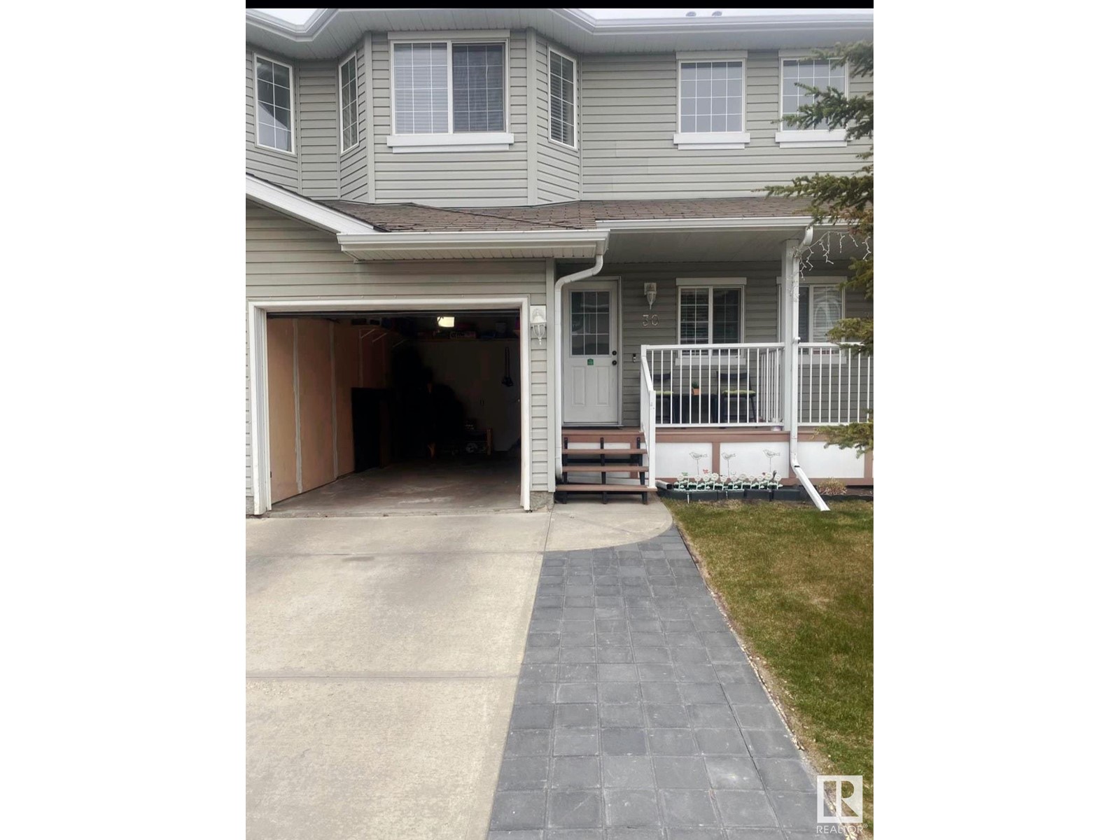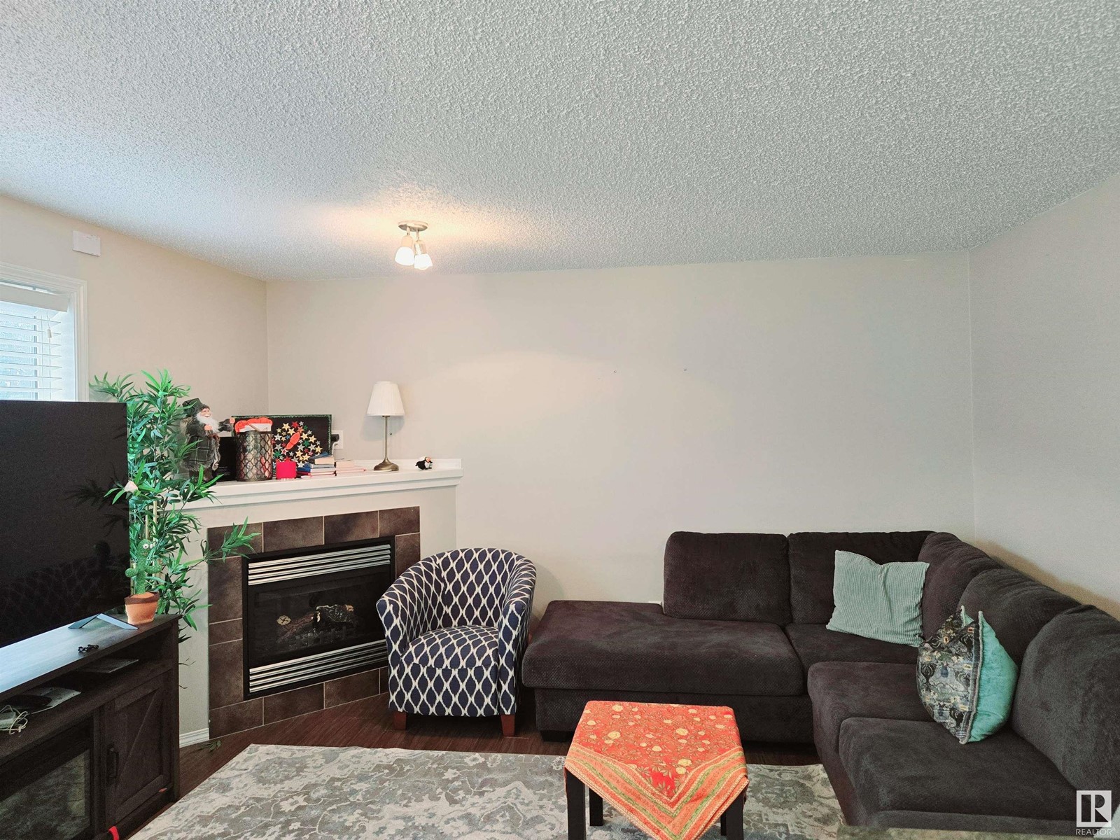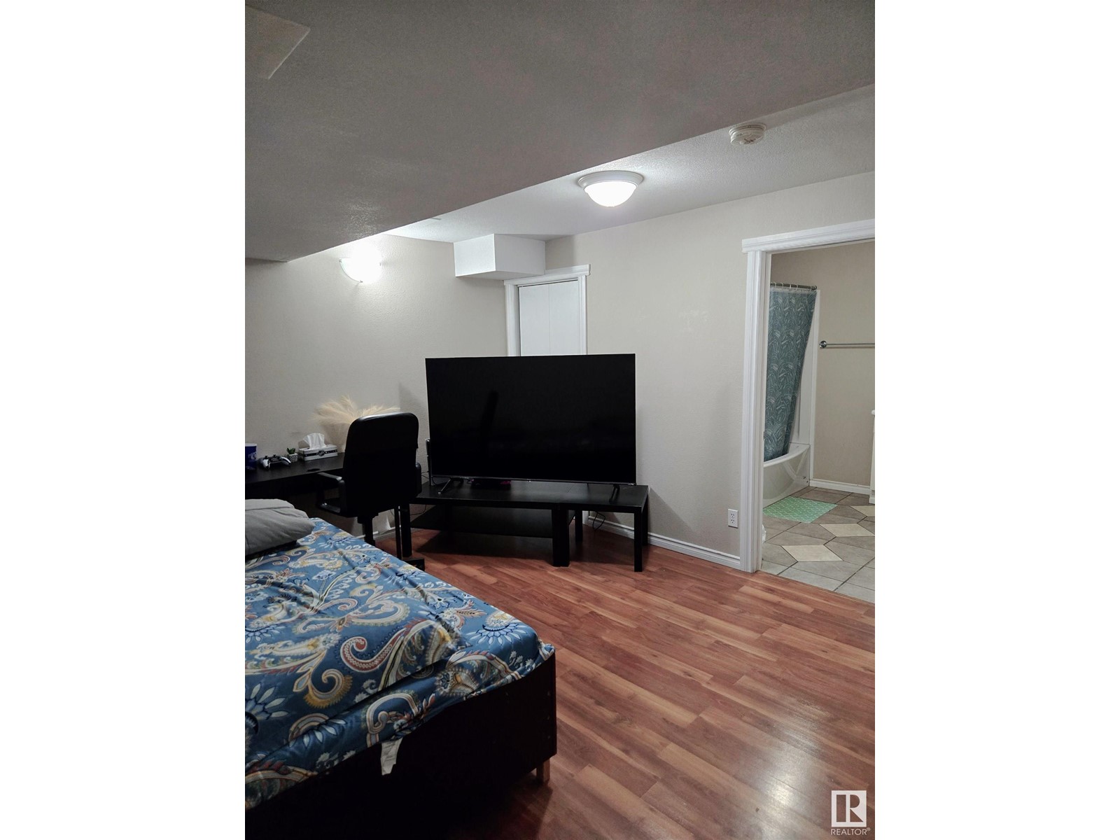#30 380 Silverberry Rd Nw Nw Edmonton, Alberta T6T 0G4
$349,000Maintenance, Exterior Maintenance, Other, See Remarks
$195.11 Monthly
Maintenance, Exterior Maintenance, Other, See Remarks
$195.11 MonthlyWelcome to this well-maintained approx.1,200 sq. ft., LOW CONDO FEE townhouse in the desirable SILVER BERRY community. This 4-bedroom, 2.5-bath home offers a spacious layout, modern upgrades, and a prime location near a shopping plaza and park. The main floor features a bright living area with a cozy gas FIREPLACE, a well-appointed kitchen, a dining space, and a half bath. Upstairs, you’ll find three bedrooms, including a primary suite with 2 closets, plus a full bath. The FULLY FINISHED BASEMENT adds a fourth bedroom, living area, and full bath. Outside, enjoy an EXTENDED driveway, front-attached Single garage, and a low-maintenance backyard with stone landscaping, a deck, and a privacy wall. Updates include a new hot water tank (2024), central A/C, and shingles already replaced. Located steps from shopping, dining, and parks, this home won’t last long! (id:61585)
Open House
This property has open houses!
1:00 pm
Ends at:4:00 pm
1:00 pm
Ends at:4:00 pm
Property Details
| MLS® Number | E4431553 |
| Property Type | Single Family |
| Neigbourhood | Silver Berry |
| Amenities Near By | Public Transit, Shopping |
| Features | See Remarks, No Animal Home, No Smoking Home |
| Structure | Deck |
Building
| Bathroom Total | 3 |
| Bedrooms Total | 4 |
| Appliances | Dishwasher, Dryer, Refrigerator, Stove, Washer |
| Basement Development | Finished |
| Basement Type | Full (finished) |
| Constructed Date | 2007 |
| Construction Style Attachment | Attached |
| Fireplace Fuel | Gas |
| Fireplace Present | Yes |
| Fireplace Type | None |
| Half Bath Total | 1 |
| Heating Type | Forced Air |
| Stories Total | 2 |
| Size Interior | 1,201 Ft2 |
| Type | Row / Townhouse |
Parking
| Attached Garage |
Land
| Acreage | No |
| Fence Type | Fence |
| Land Amenities | Public Transit, Shopping |
Rooms
| Level | Type | Length | Width | Dimensions |
|---|---|---|---|---|
| Basement | Bedroom 4 | Measurements not available | ||
| Main Level | Living Room | 3.67 m | 3.67 m x Measurements not available | |
| Main Level | Dining Room | 2.19 m | 2.19 m x Measurements not available | |
| Main Level | Kitchen | 3.1 m | 3.1 m x Measurements not available | |
| Upper Level | Primary Bedroom | 3.99 m | 3.99 m x Measurements not available | |
| Upper Level | Bedroom 2 | 2.89 m | 2.89 m x Measurements not available | |
| Upper Level | Bedroom 3 | 2.84 m | 2.84 m x Measurements not available |
Contact Us
Contact us for more information

Maninder Sandhu
Associate
www.facebook.com/TeamSandhuYEG?mibextid=ZbWKwL
instagram.com/teamsandhuyeg_realestate?igshid=MzNlNGNkZWQ4Mg==
4107 99 St Nw
Edmonton, Alberta T6E 3N4
(780) 450-6300
(780) 450-6670























