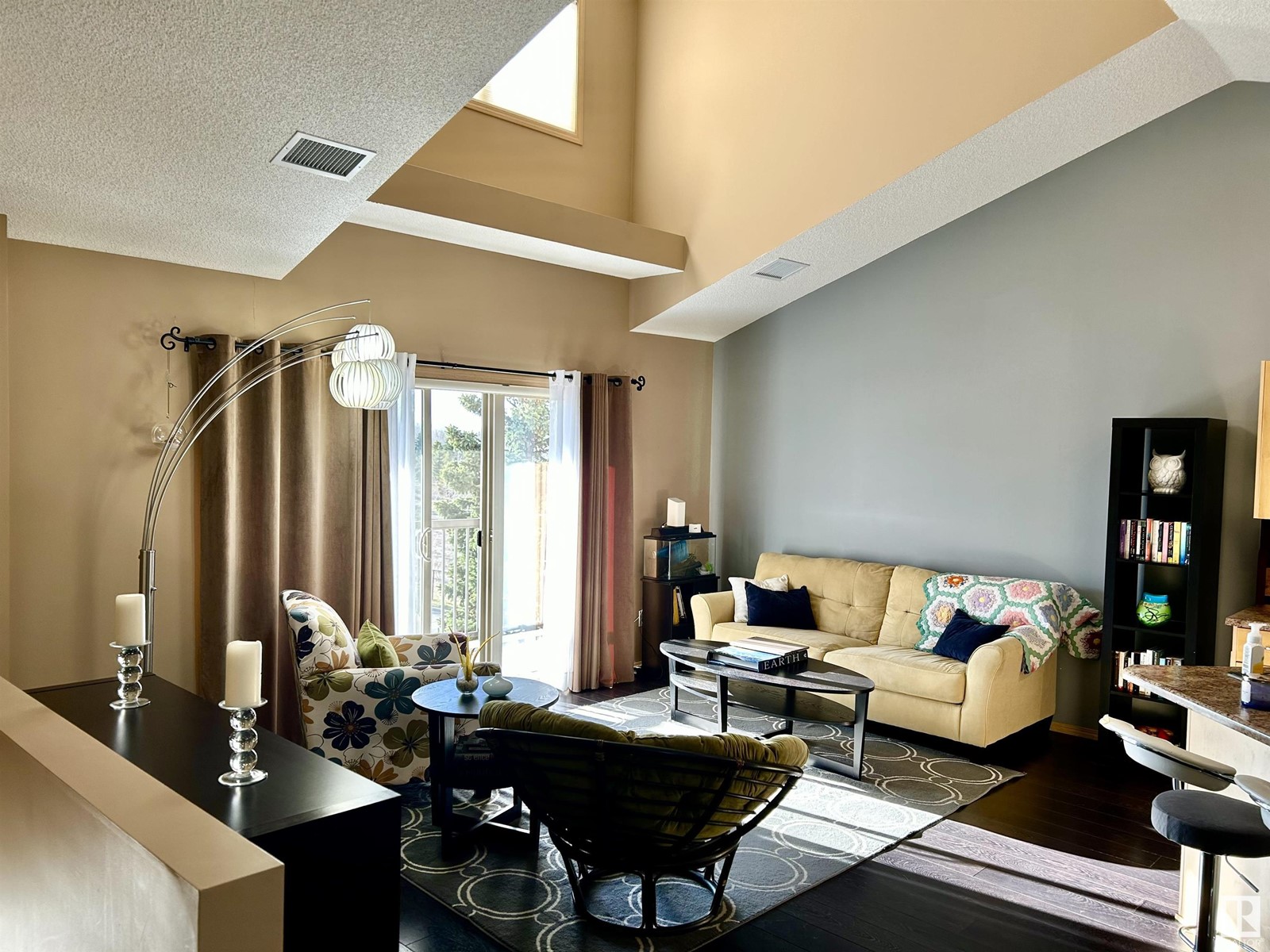#30 604 62 St Sw Edmonton, Alberta T6K 0K4
$195,000Maintenance, Exterior Maintenance, Insurance, Landscaping, Other, See Remarks, Property Management
$315.69 Monthly
Maintenance, Exterior Maintenance, Insurance, Landscaping, Other, See Remarks, Property Management
$315.69 MonthlyAdorable top floor carriage home in the community of Charlesworth. This 2 bedroom home has an open concept main living area and vaulted ceilings. The spacious kitchen comes complete with stainless steel appliances, pantry, island with breakfast bar, and plenty of cupboard space. There is dark laminate flooring in the main living space and carpet in the bedrooms. The neutral colors throughout will complement all design styles. From the living room, the double patio doors lead out to a west facing balcony with a lovely view of the wetland area. There is a stackable washer and dryer and a storage room. Your parking spot is right out front. Easy access to Anthony Henday, shopping, and Ellerslie Campus School. Move in and enjoy! (id:61585)
Property Details
| MLS® Number | E4431889 |
| Property Type | Single Family |
| Neigbourhood | Charlesworth |
| Amenities Near By | Playground, Public Transit, Schools, Shopping |
| Features | No Smoking Home |
| Parking Space Total | 1 |
Building
| Bathroom Total | 1 |
| Bedrooms Total | 2 |
| Appliances | Dishwasher, Dryer, Microwave Range Hood Combo, Refrigerator, Stove, Washer |
| Architectural Style | Carriage, Bungalow |
| Basement Type | None |
| Ceiling Type | Vaulted |
| Constructed Date | 2009 |
| Heating Type | Coil Fan |
| Stories Total | 1 |
| Size Interior | 849 Ft2 |
| Type | Row / Townhouse |
Parking
| Stall |
Land
| Acreage | No |
| Land Amenities | Playground, Public Transit, Schools, Shopping |
| Size Irregular | 154.05 |
| Size Total | 154.05 M2 |
| Size Total Text | 154.05 M2 |
Rooms
| Level | Type | Length | Width | Dimensions |
|---|---|---|---|---|
| Main Level | Living Room | 5.15 m | 3.66 m | 5.15 m x 3.66 m |
| Main Level | Dining Room | 3.35 m | 2.78 m | 3.35 m x 2.78 m |
| Main Level | Kitchen | 3.87 m | 3.47 m | 3.87 m x 3.47 m |
| Main Level | Primary Bedroom | 3.66 m | 3.47 m | 3.66 m x 3.47 m |
| Main Level | Bedroom 2 | 3.14 m | 2.77 m | 3.14 m x 2.77 m |
Contact Us
Contact us for more information
Darren W. Leew
Associate
(780) 455-1609
6211 187b St Nw
Edmonton, Alberta T5T 5T3
(780) 915-6442













