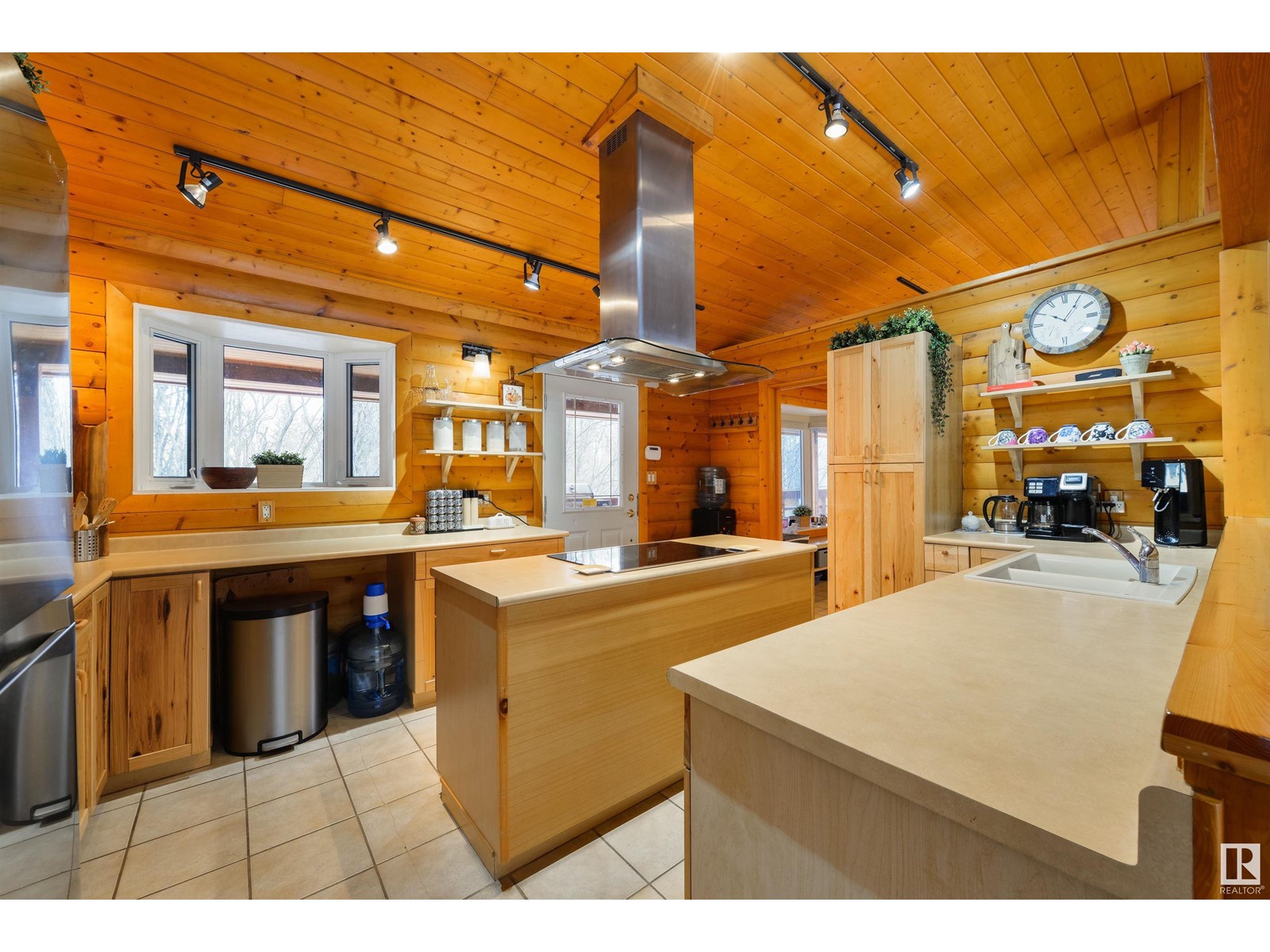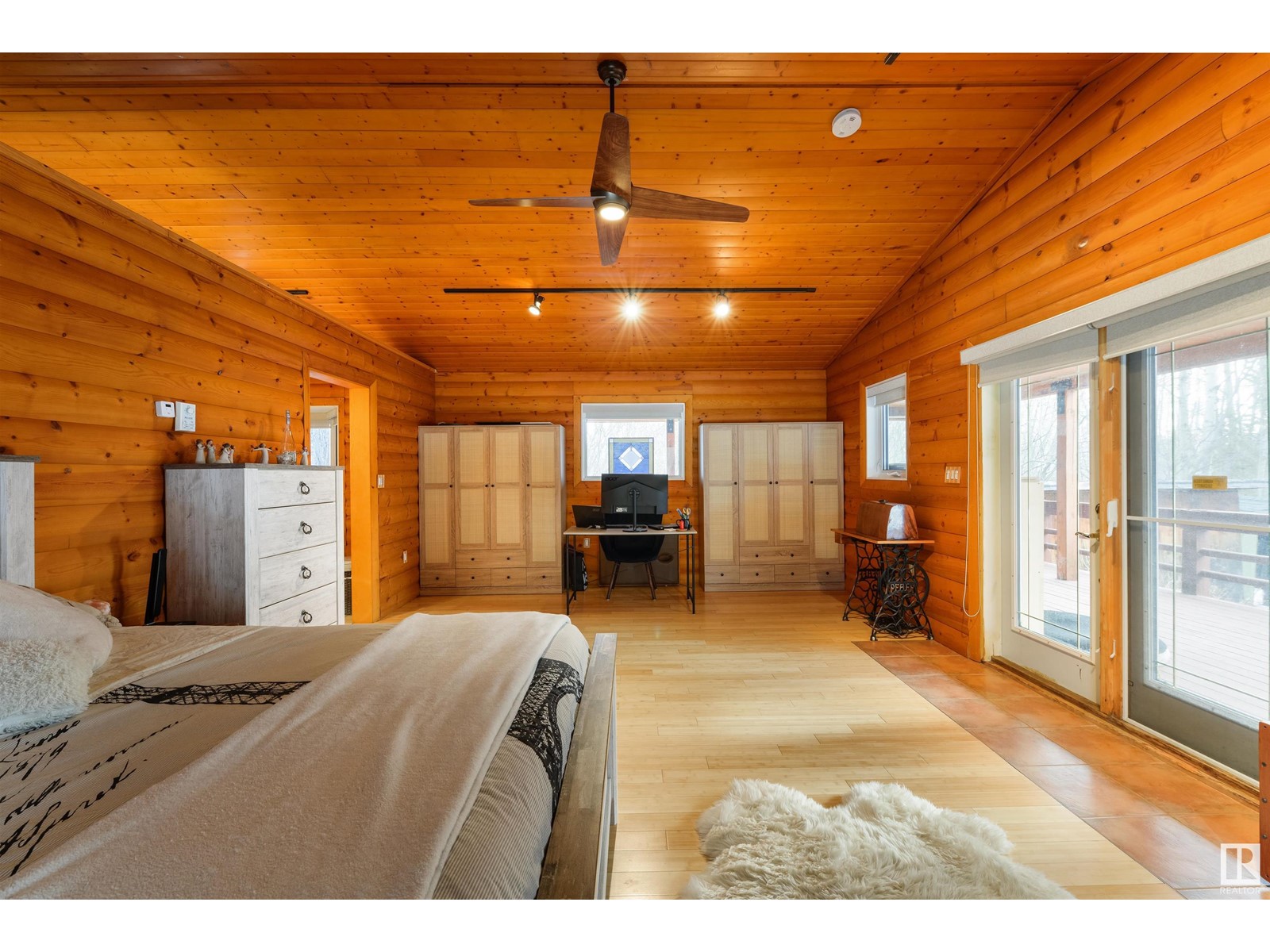300 Valking Rd Rural Lac Ste. Anne County, Alberta T0E 0A2
$450,000
This beautiful LOG home awaits you here in the Summer Village of West Cove. Situated on just over half an acre, this uniquely-designed property features a wrap-around deck with doors & windows throughout, offering natural light & views from every vantage point. The interior showcases an open layout, vaulted ceilings, in-floor heat, 2 living rooms (one of which has a cozy wood burning stove), a great kitchen with center island, built-in appliances & separate dinette, a king-sized owner’s suite with 4pc ensuite, a finished basement, and ICF foundation. Outside you’ll find raised planters, mature trees & shrubs, and the quaintest little 350 sqft cabin highlighting a kitchen, bed, & 3pc bath – perfect for guests or family! Whether you’re a watersport enthusiast or enjoy the more peaceful sounds of nature, all are available to you here on the southern shores of Lac Ste. Anne! (id:61585)
Property Details
| MLS® Number | E4427798 |
| Property Type | Single Family |
| Neigbourhood | West Cove |
| Amenities Near By | Playground |
| Features | Treed, Corner Site, See Remarks, Flat Site, No Smoking Home, Recreational |
| Structure | Deck, Porch |
Building
| Bathroom Total | 2 |
| Bedrooms Total | 1 |
| Appliances | Dishwasher, Hood Fan, Oven - Built-in, Microwave, Storage Shed, Stove, Dryer, Refrigerator |
| Architectural Style | Bungalow |
| Basement Development | Finished |
| Basement Type | Partial (finished) |
| Ceiling Type | Vaulted |
| Constructed Date | 2009 |
| Construction Style Attachment | Detached |
| Fireplace Fuel | Wood |
| Fireplace Present | Yes |
| Fireplace Type | Woodstove |
| Heating Type | In Floor Heating |
| Stories Total | 1 |
| Size Interior | 1,607 Ft2 |
| Type | House |
Parking
| Parking Pad | |
| R V | |
| See Remarks |
Land
| Acreage | No |
| Land Amenities | Playground |
| Size Irregular | 0.64 |
| Size Total | 0.64 Ac |
| Size Total Text | 0.64 Ac |
Rooms
| Level | Type | Length | Width | Dimensions |
|---|---|---|---|---|
| Main Level | Living Room | 6.97 m | 4.65 m | 6.97 m x 4.65 m |
| Main Level | Dining Room | 3.46 m | 3.61 m | 3.46 m x 3.61 m |
| Main Level | Kitchen | 3.52 m | 4.67 m | 3.52 m x 4.67 m |
| Main Level | Family Room | 6.52 m | 4.95 m | 6.52 m x 4.95 m |
| Main Level | Primary Bedroom | 6.97 m | 4.58 m | 6.97 m x 4.58 m |
Contact Us
Contact us for more information

Ian S. Kondics
Associate
(780) 962-8998
www.ianandchantel.com/
www.facebook.com/ianandchantel
www.instagram.com/ianandchantel
www.youtube.com/c/IanAndChantel
4-16 Nelson Dr.
Spruce Grove, Alberta T7X 3X3
(780) 962-8580
(780) 962-8998
































































