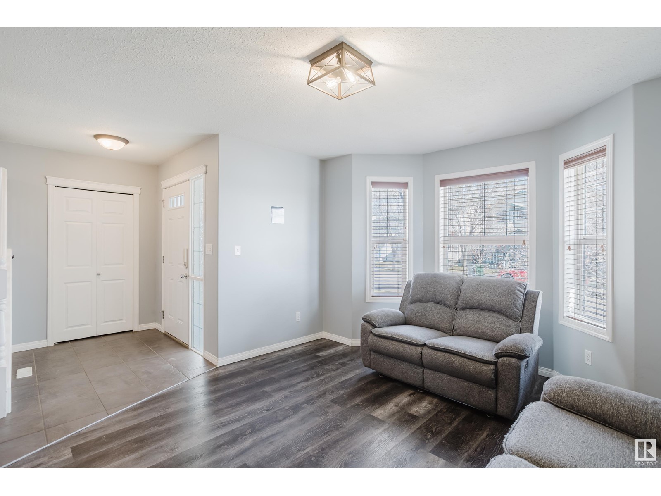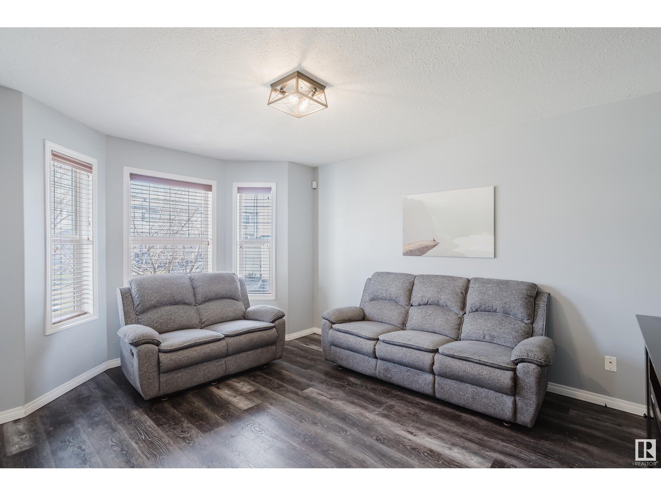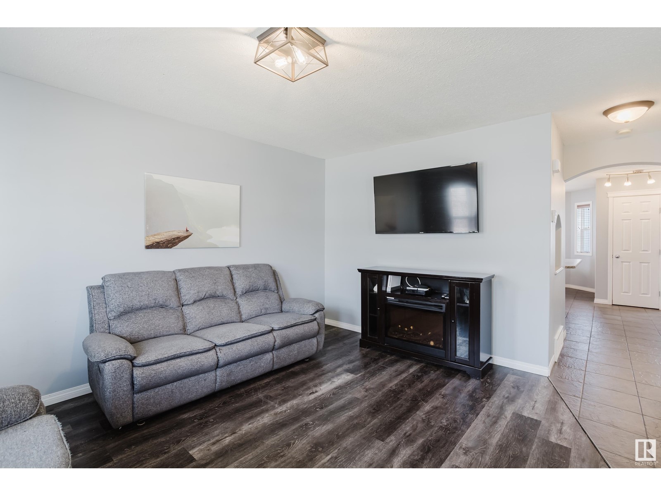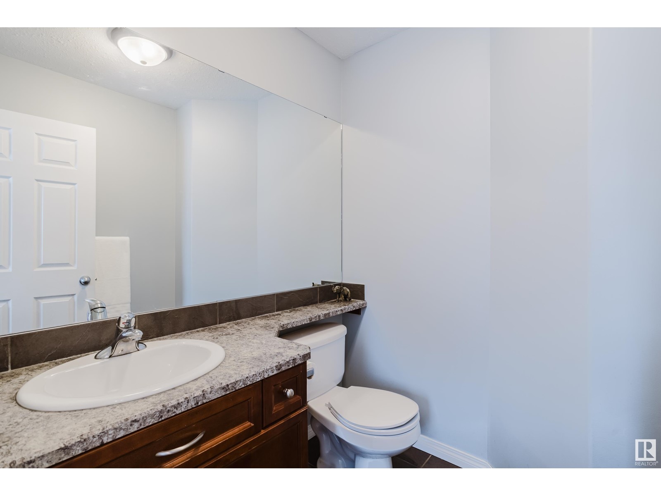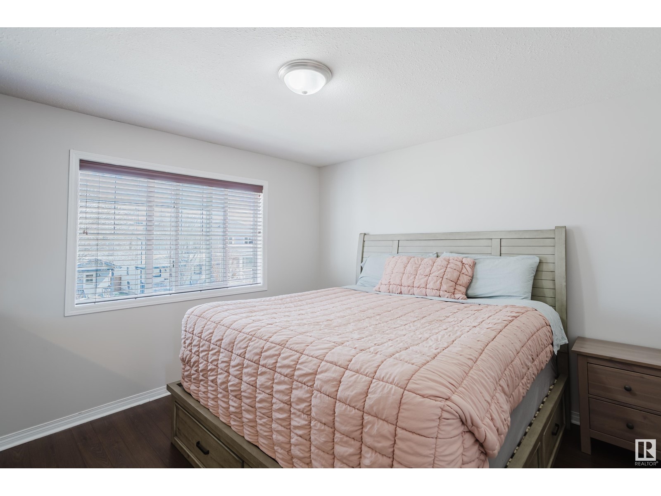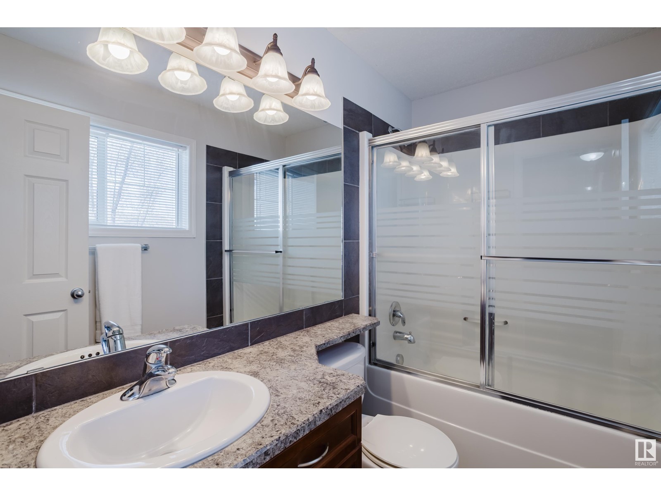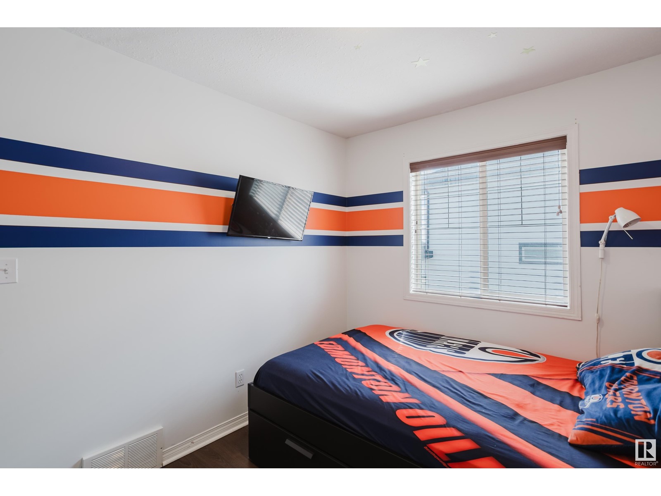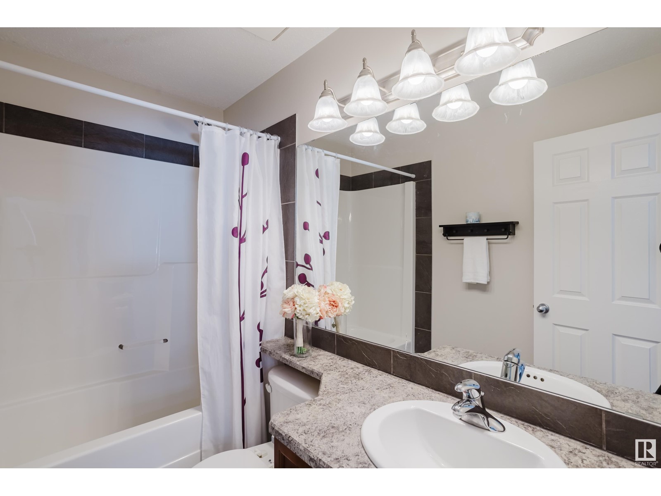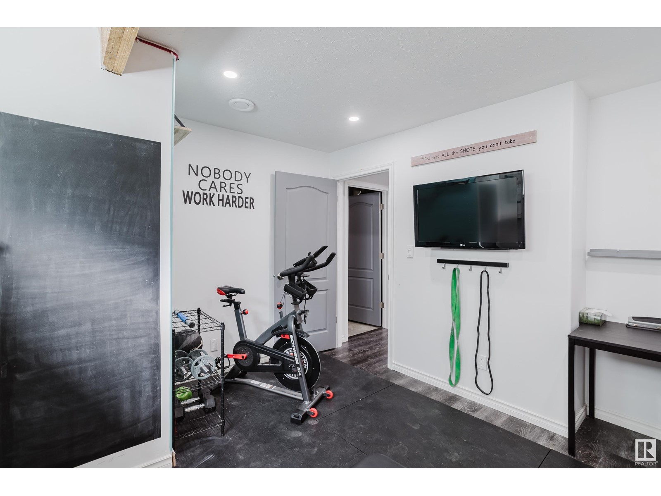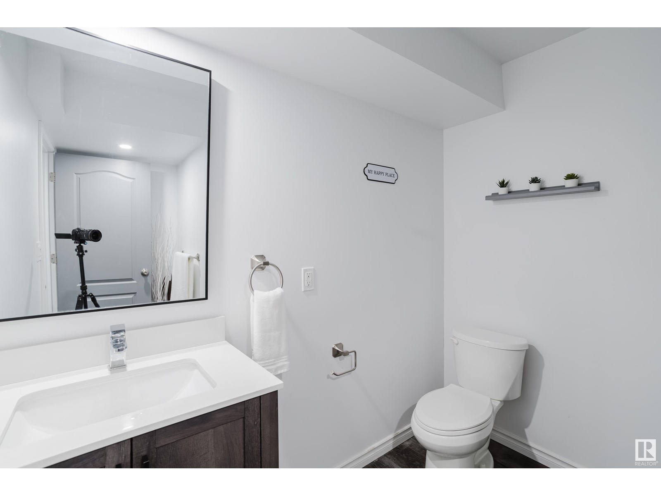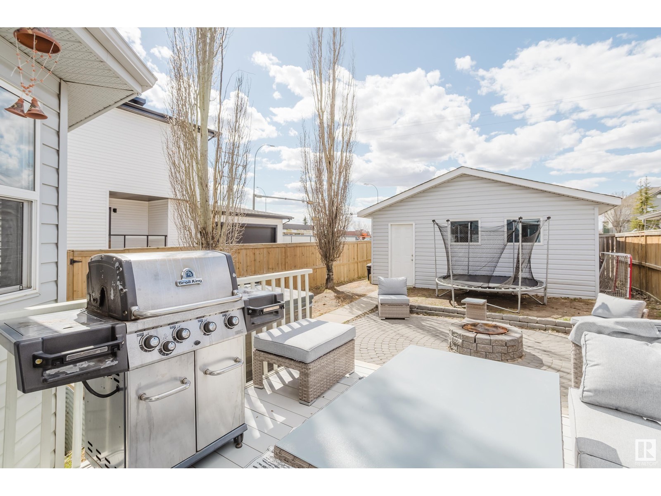3004 49 St Beaumont, Alberta T4X 1S6
$420,000
Welcome to this beautifully upgraded 2-storey gem nestled in the peaceful community of Beaumont. Offering 3 spacious bedrooms and over 1,317 sq ft of well-designed living space, this home is move-in ready and full of charm. The kitchen features rich walnut-toned maple cabinetry, stainless steel appliances, and elegant ceramic tile flooring, combining style with functionality. Enjoy the outdoors in your fully fenced and landscaped backyard, perfect for relaxing or entertaining. A double detached garage adds extra value and practicality. This home has been lovingly maintained and is in excellent condition—a must-see for first-time buyers or young families. (id:61585)
Property Details
| MLS® Number | E4433035 |
| Property Type | Single Family |
| Neigbourhood | Beau Val |
| Amenities Near By | Schools |
| Community Features | Lake Privileges |
| Features | See Remarks |
| Water Front Type | Waterfront On Lake |
Building
| Bathroom Total | 4 |
| Bedrooms Total | 3 |
| Appliances | Dishwasher, Dryer, Microwave Range Hood Combo, Refrigerator, Stove, Washer, Window Coverings |
| Basement Development | Finished |
| Basement Type | Full (finished) |
| Constructed Date | 2005 |
| Construction Style Attachment | Detached |
| Cooling Type | Central Air Conditioning |
| Half Bath Total | 1 |
| Heating Type | Forced Air |
| Stories Total | 2 |
| Size Interior | 1,318 Ft2 |
| Type | House |
Parking
| Detached Garage |
Land
| Acreage | No |
| Fence Type | Fence |
| Land Amenities | Schools |
| Size Irregular | 324.33 |
| Size Total | 324.33 M2 |
| Size Total Text | 324.33 M2 |
Rooms
| Level | Type | Length | Width | Dimensions |
|---|---|---|---|---|
| Basement | Recreation Room | 19'7" x 12' | ||
| Basement | Utility Room | 7'1" x 11'6" | ||
| Main Level | Living Room | 12'10" x 14'9 | ||
| Main Level | Dining Room | 9'11" x 10'7" | ||
| Main Level | Kitchen | 9'11" x 9"11" | ||
| Upper Level | Primary Bedroom | 12' x 11'4" | ||
| Upper Level | Bedroom 2 | 12' x 8'5" | ||
| Upper Level | Bedroom 3 | 8'3" x 12'1" |
Contact Us
Contact us for more information
Travis S. Simpson
Associate
1400-10665 Jasper Ave Nw
Edmonton, Alberta T5J 3S9
(403) 262-7653

Richard J. Faucher
Associate
www.richardfaucher.ca/
1400-10665 Jasper Ave Nw
Edmonton, Alberta T5J 3S9
(403) 262-7653

