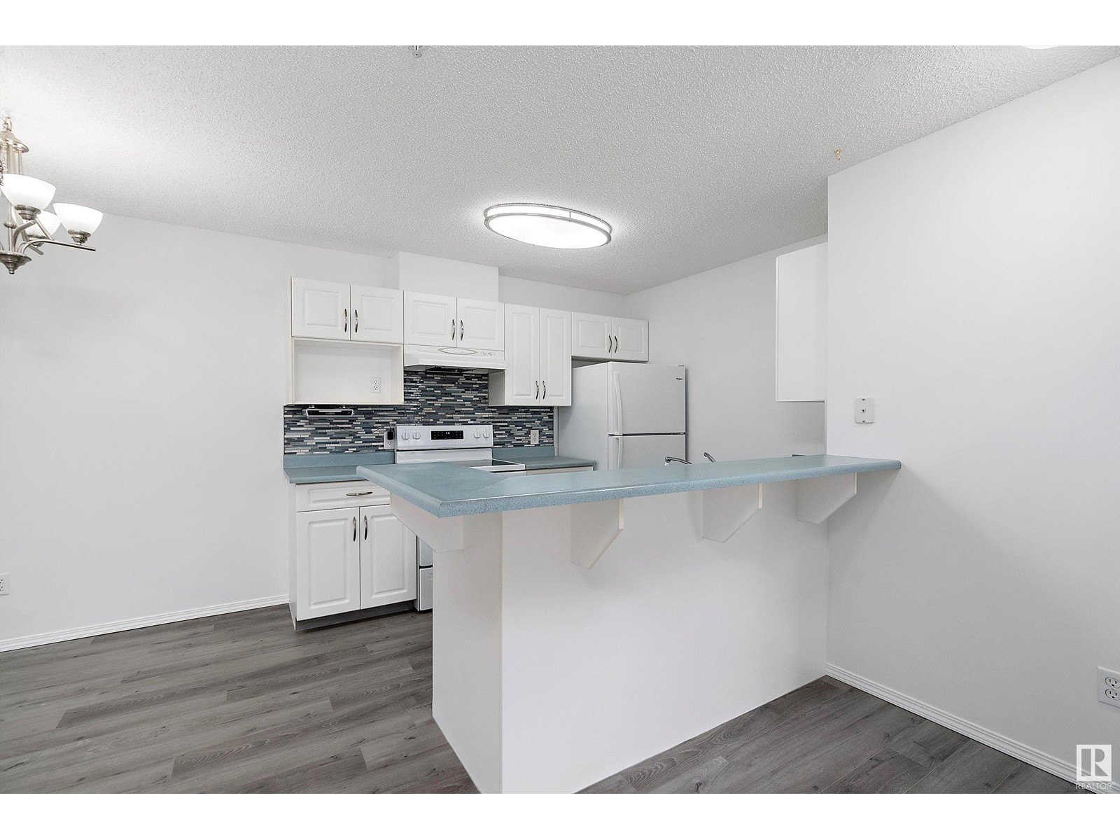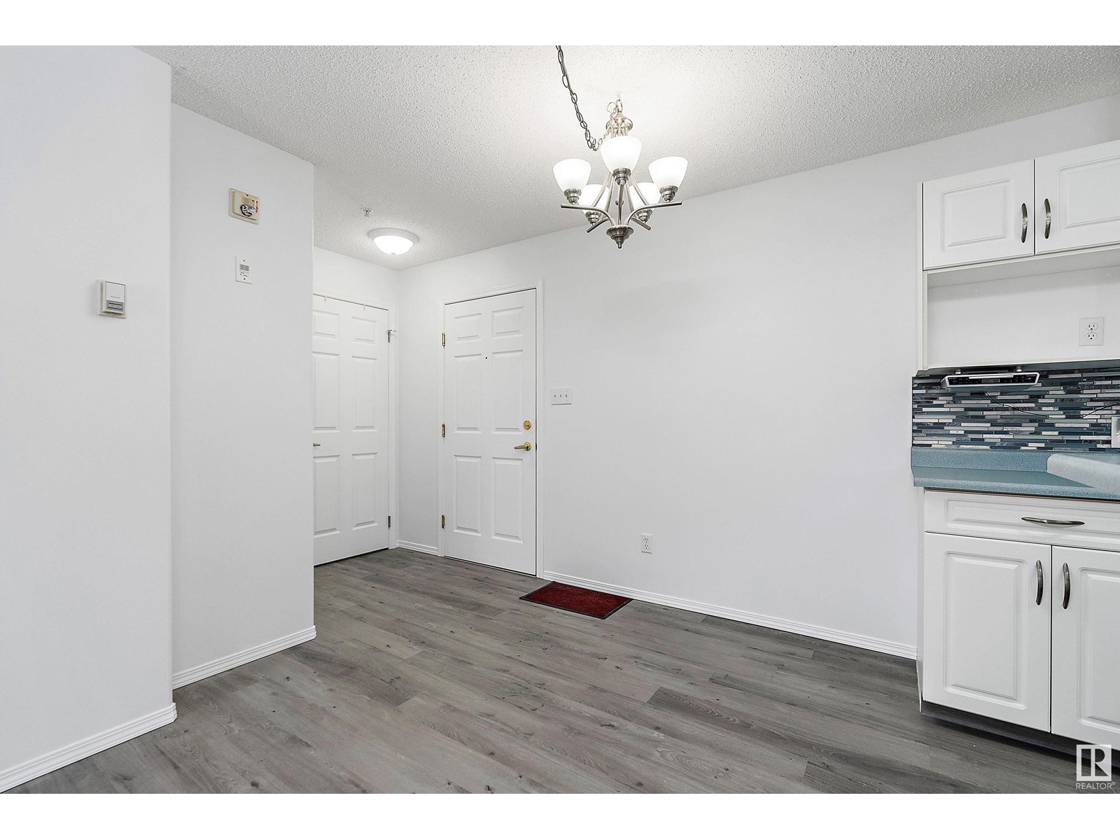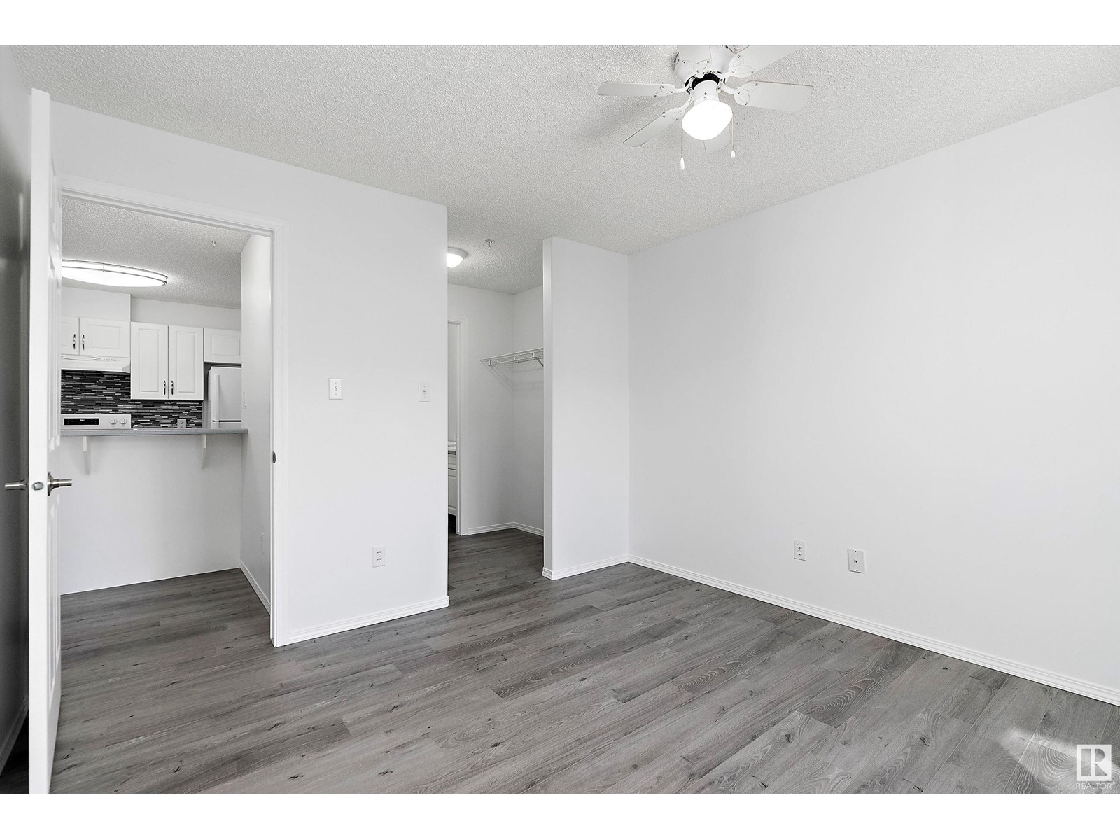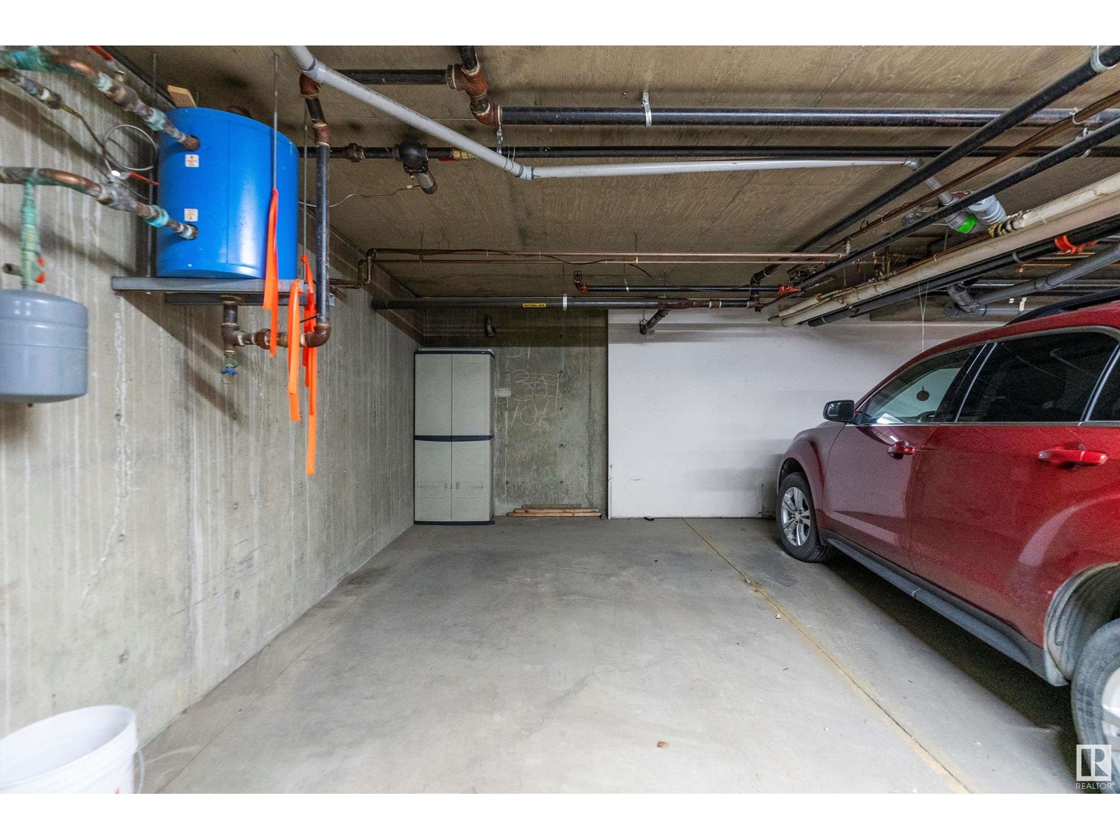#301 5102 49 Av Leduc, Alberta T9E 8H1
$239,900Maintenance, Exterior Maintenance, Heat, Insurance, Property Management, Other, See Remarks, Water
$487.34 Monthly
Maintenance, Exterior Maintenance, Heat, Insurance, Property Management, Other, See Remarks, Water
$487.34 MonthlyWelcome to Majestic Place East – a centrally located & highly sought-after 40+ condo in the heart of Leduc. This beautifully maintained home features an open-concept floor plan with a spacious kitchen equipped with newer appliances, & a generous living room centered around a cozy corner gas fireplace. The unit offers 2 large bedrooms, including a primary suite complete with a walk-through closet & a private 3-pc ensuite. An additional 4-pc bathroom is conveniently located off the main living area. Enjoy the ease of in-suite laundry with ample storage space, & relax outdoors on your private patio. Additional features include a titled parking stall & an assigned storage locker. Recent updates include new flooring, fresh paint, & updated door hardware. Condo fees cover heat, water, & sewer, adding even more value to this move-in-ready home. Located in one of Leduc’s most popular communities, Majestic Place East offers the perfect blend of comfort, convenience, & lifestyle. Some photos may be virtually staged (id:61585)
Property Details
| MLS® Number | E4433141 |
| Property Type | Single Family |
| Neigbourhood | Linsford Park |
| Amenities Near By | Airport, Golf Course, Playground, Shopping |
| Features | See Remarks |
| Structure | Patio(s) |
Building
| Bathroom Total | 2 |
| Bedrooms Total | 2 |
| Appliances | Dishwasher, Dryer, Refrigerator, Stove, Washer, Window Coverings |
| Basement Type | None |
| Constructed Date | 2000 |
| Fireplace Fuel | Gas |
| Fireplace Present | Yes |
| Fireplace Type | Unknown |
| Heating Type | Baseboard Heaters |
| Size Interior | 860 Ft2 |
| Type | Apartment |
Parking
| Heated Garage | |
| Parkade |
Land
| Acreage | No |
| Land Amenities | Airport, Golf Course, Playground, Shopping |
| Size Irregular | 57.51 |
| Size Total | 57.51 M2 |
| Size Total Text | 57.51 M2 |
Rooms
| Level | Type | Length | Width | Dimensions |
|---|---|---|---|---|
| Main Level | Living Room | 4.74 m | 3.73 m | 4.74 m x 3.73 m |
| Main Level | Dining Room | 2.66 m | 2.1 m | 2.66 m x 2.1 m |
| Main Level | Kitchen | 2.71 m | 2.9 m | 2.71 m x 2.9 m |
| Main Level | Primary Bedroom | 3.47 m | 3.35 m | 3.47 m x 3.35 m |
| Main Level | Bedroom 2 | 3.7 m | 2.8 m | 3.7 m x 2.8 m |
| Main Level | Laundry Room | 2.12 m | 1.71 m | 2.12 m x 1.71 m |
Contact Us
Contact us for more information
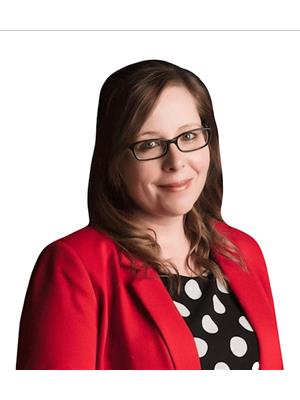
Sarah L. Lizee
Associate
sarahlizee.ca/
www.facebook.com/sarahlizee/
302-5083 Windermere Blvd Sw
Edmonton, Alberta T6W 0J5
(780) 406-4000
(780) 988-4067








