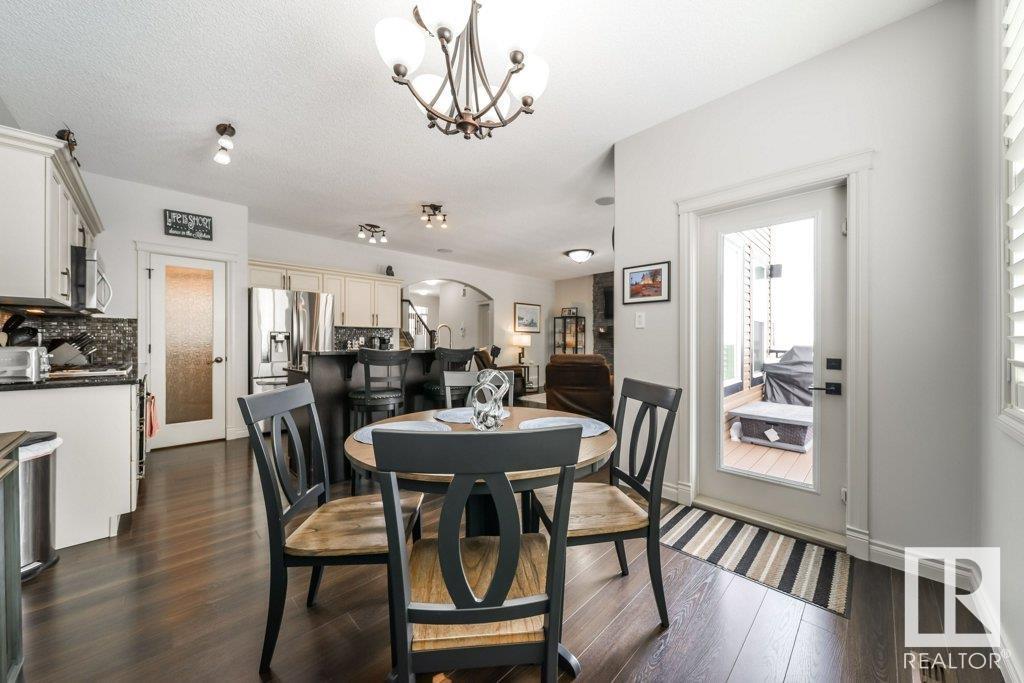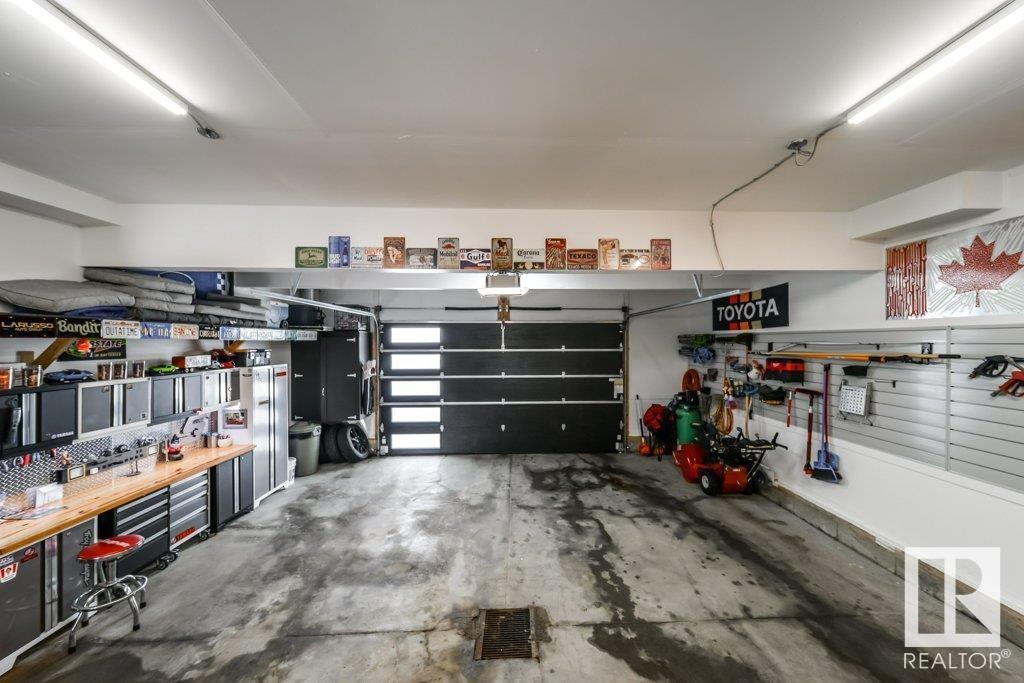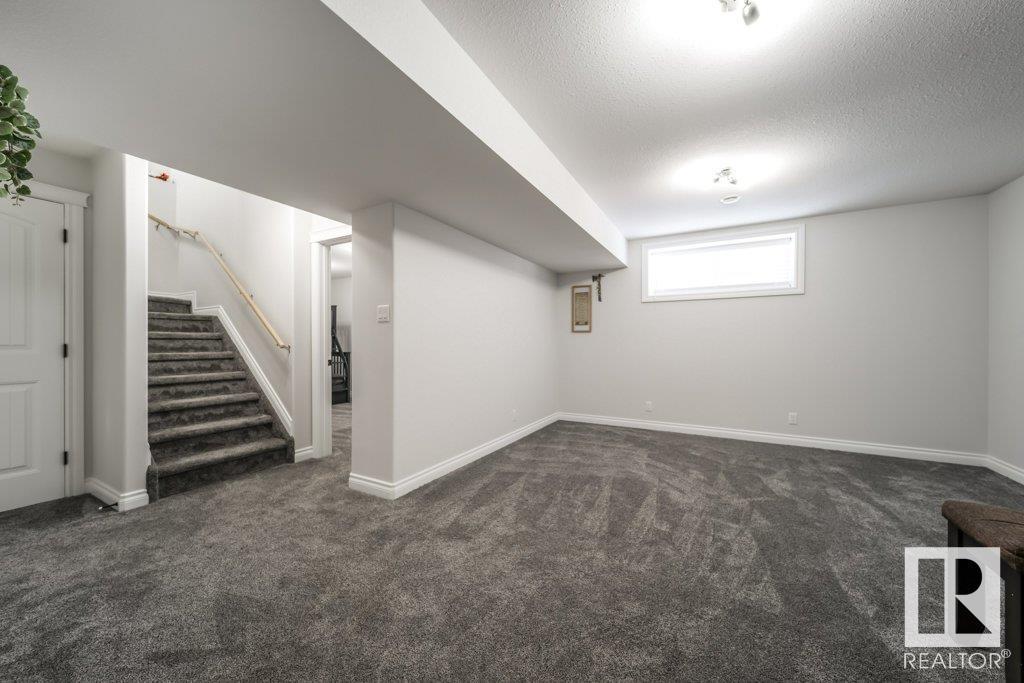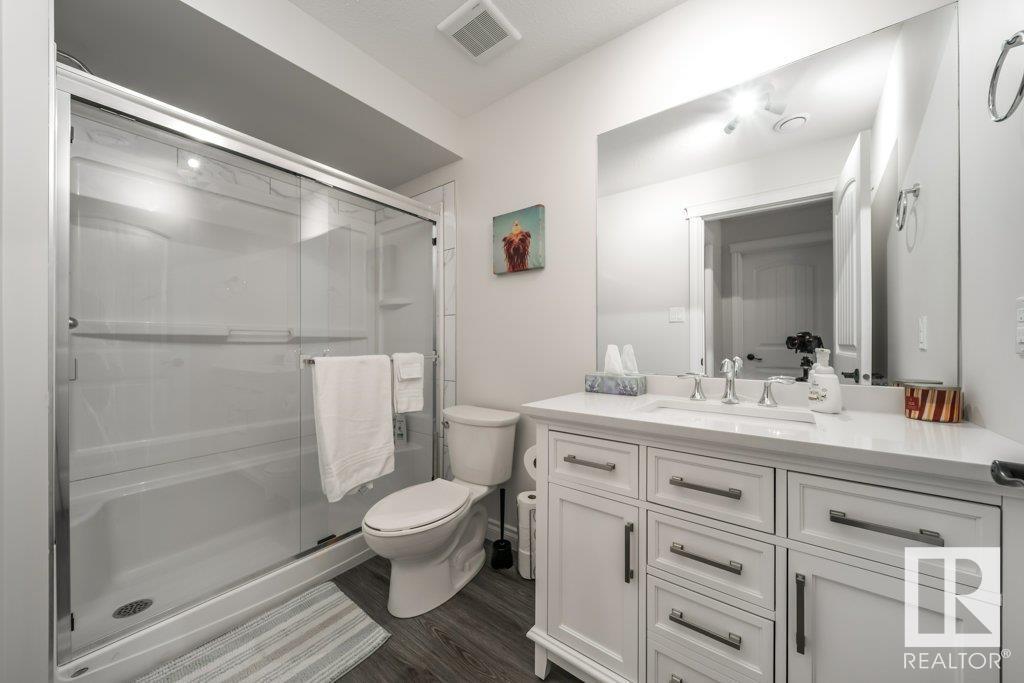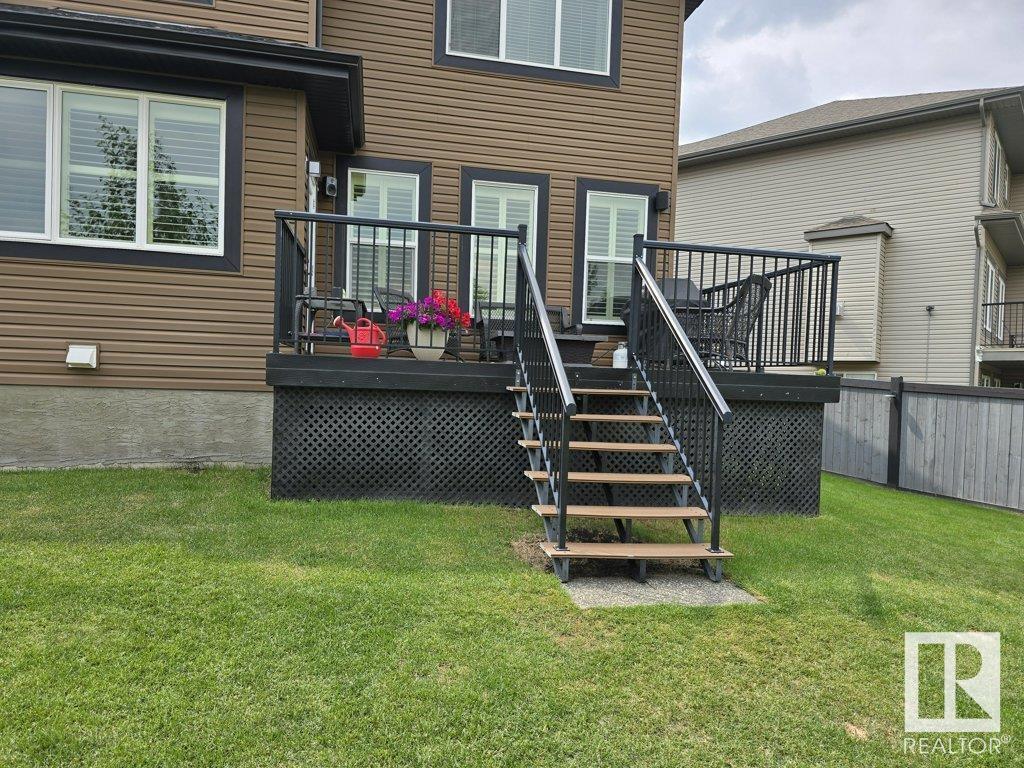302 Bridgeport Pl Leduc, Alberta T9E 0M2
$620,000
This immaculately clean & meticulously maintained 2158 SqFt two-storey home offers 5 bedrooms (3 upstairs, 2 in the basement) & 4 bathrooms. The spacious garage (26' wide x 28' deep) is heated, fits a large truck, & provides ample space to walk around parked vehicles. Backing onto greenspace & walking paths, the property features beautiful landscaping, a fenced yard, fire pit area, & great views from the composite deck. Inside, enjoy a large front entry with walk-in closet, a laundry room with walk-through pantry, & a kitchen with granite countertops, gas stove, & built-in oven. The living room is highlighted by a cozy gas fireplace with stone facing. Upstairs, the bonus room has vaulted ceilings & a garden door leading to the balcony. The primary bedroom includes a 5-piece ensuite & walk-in closet. Recent upgrades include new gutters, garage door/operator, dishwasher, washer, dryer, laundry cabinets, shed, lights, paint, fire pit & more. Air conditioning & exposed aggregate driveway complete the package. (id:61585)
Property Details
| MLS® Number | E4428512 |
| Property Type | Single Family |
| Neigbourhood | Bridgeport |
| Amenities Near By | Airport, Park |
| Features | Cul-de-sac, No Smoking Home, Environmental Reserve |
| Structure | Deck |
Building
| Bathroom Total | 4 |
| Bedrooms Total | 5 |
| Appliances | Dishwasher, Dryer, Garage Door Opener Remote(s), Garage Door Opener, Oven - Built-in, Refrigerator, Storage Shed, Stove, Washer, Window Coverings |
| Basement Development | Finished |
| Basement Type | Full (finished) |
| Ceiling Type | Vaulted |
| Constructed Date | 2012 |
| Construction Style Attachment | Detached |
| Cooling Type | Central Air Conditioning |
| Fireplace Fuel | Gas |
| Fireplace Present | Yes |
| Fireplace Type | Unknown |
| Half Bath Total | 1 |
| Heating Type | Forced Air |
| Stories Total | 2 |
| Size Interior | 2,158 Ft2 |
| Type | House |
Parking
| Attached Garage | |
| Heated Garage | |
| Oversize |
Land
| Acreage | No |
| Fence Type | Fence |
| Land Amenities | Airport, Park |
| Size Irregular | 559.37 |
| Size Total | 559.37 M2 |
| Size Total Text | 559.37 M2 |
Rooms
| Level | Type | Length | Width | Dimensions |
|---|---|---|---|---|
| Basement | Family Room | Measurements not available | ||
| Basement | Bedroom 4 | Measurements not available | ||
| Basement | Bedroom 5 | Measurements not available | ||
| Main Level | Living Room | Measurements not available | ||
| Main Level | Dining Room | Measurements not available | ||
| Main Level | Kitchen | Measurements not available | ||
| Upper Level | Primary Bedroom | Measurements not available | ||
| Upper Level | Bedroom 2 | Measurements not available | ||
| Upper Level | Bedroom 3 | Measurements not available | ||
| Upper Level | Bonus Room | Measurements not available |
Contact Us
Contact us for more information

Dan Royer
Associate
201-11823 114 Ave Nw
Edmonton, Alberta T5G 2Y6
(780) 705-5393
(780) 705-5392
www.liveinitia.ca/













