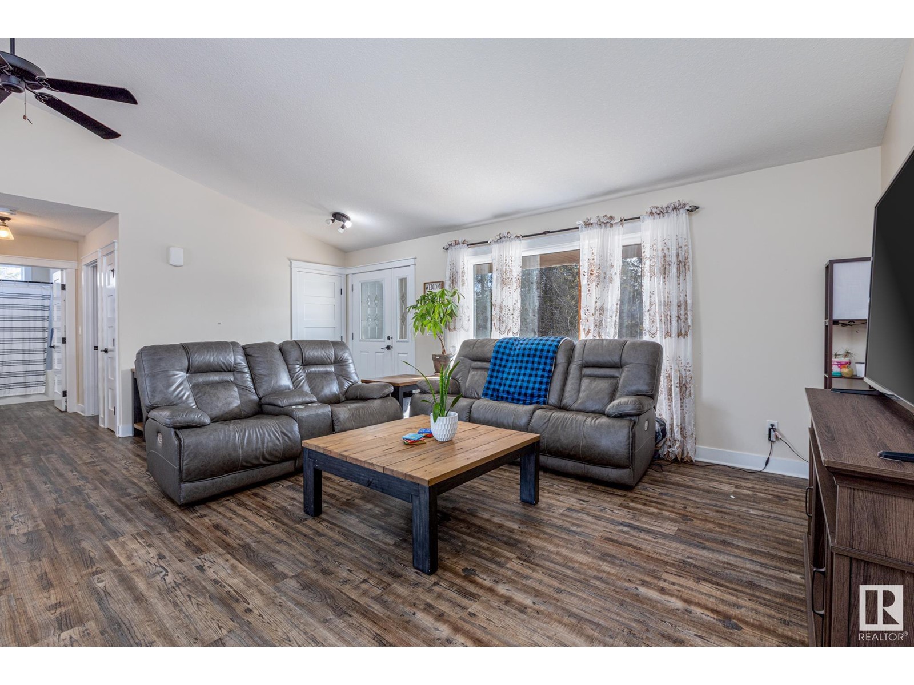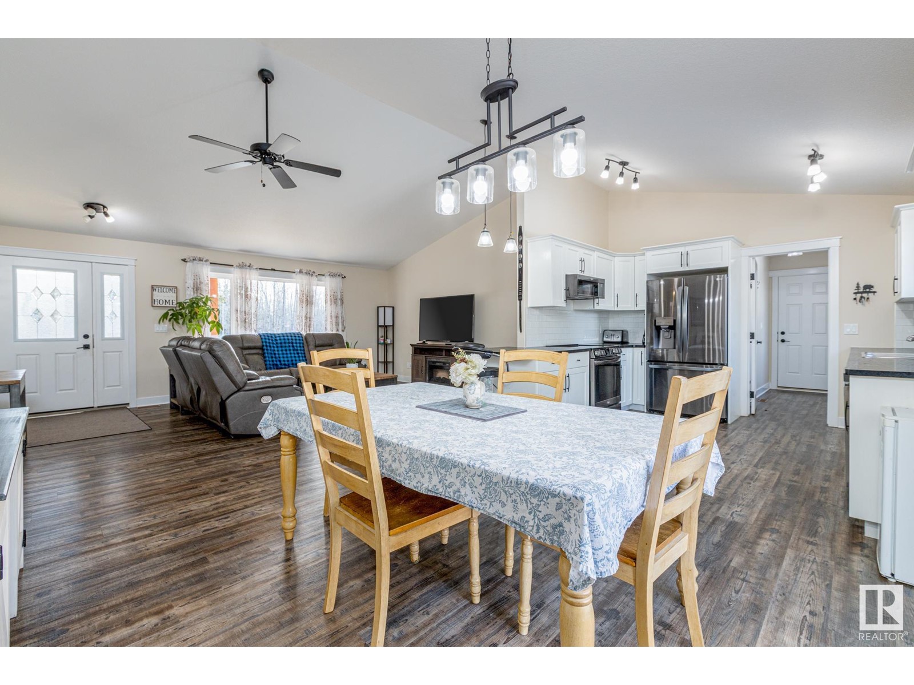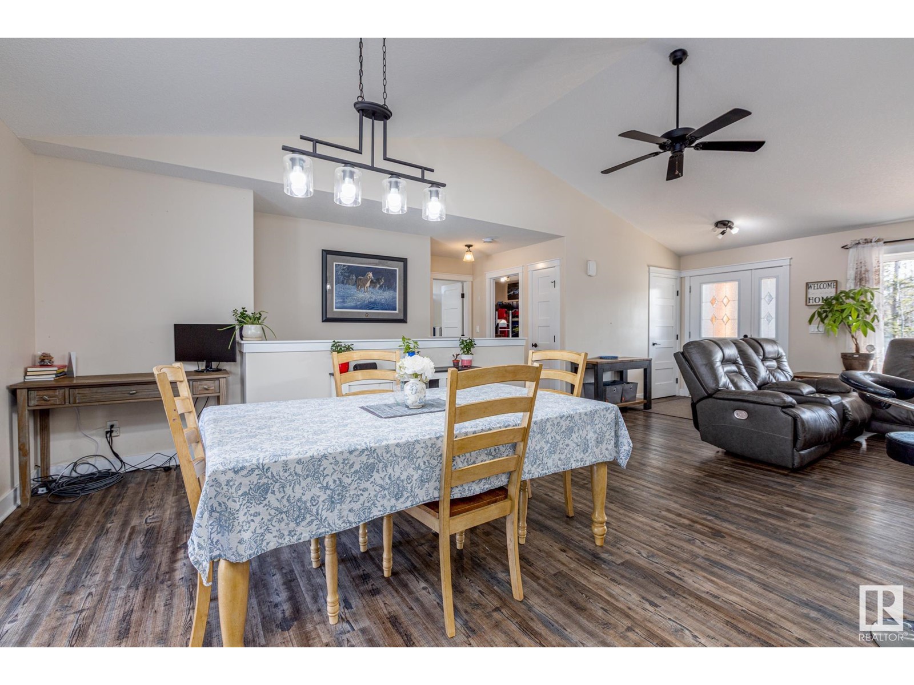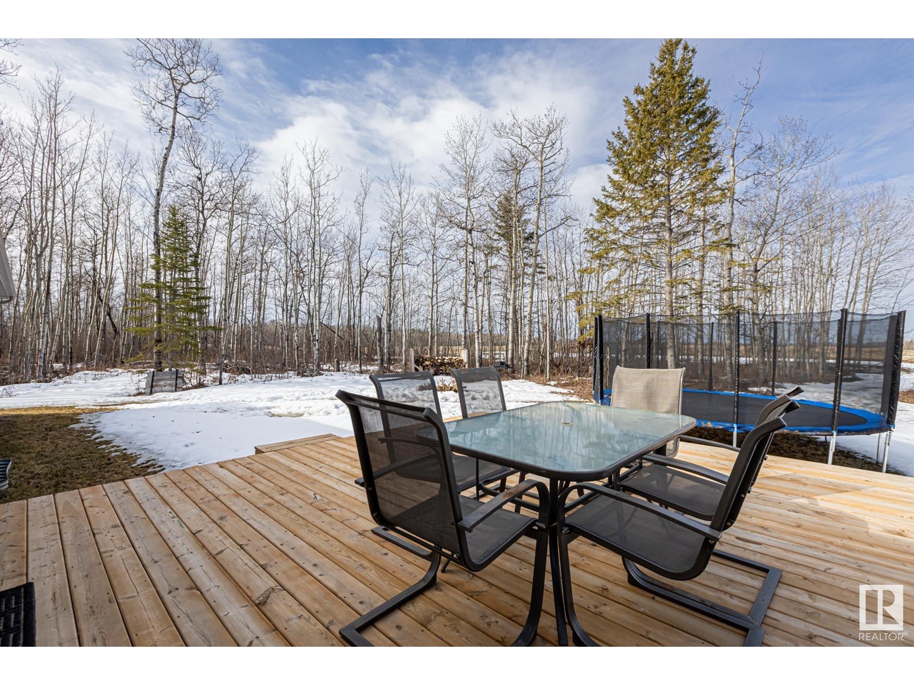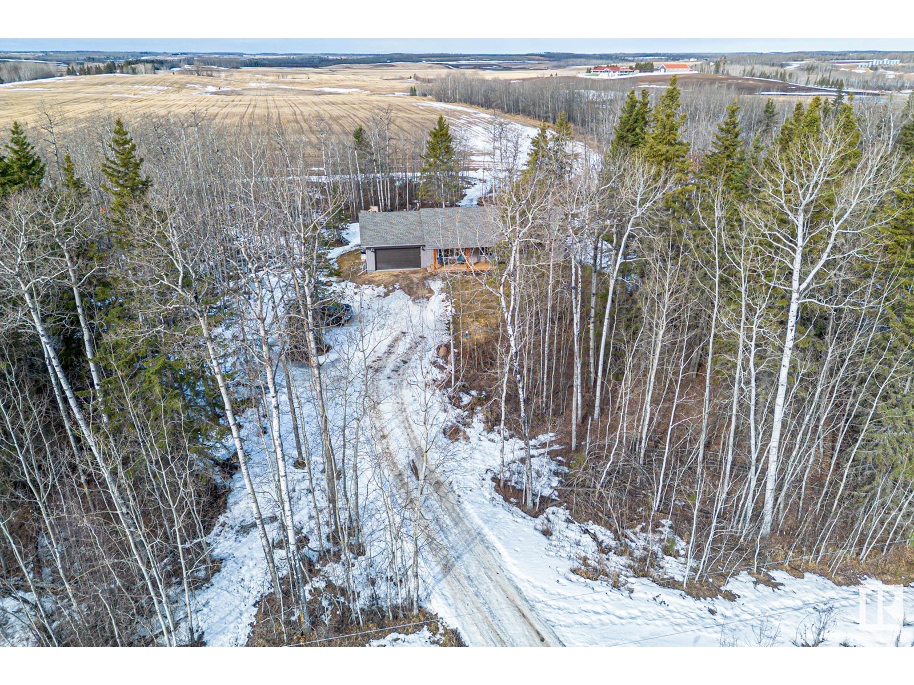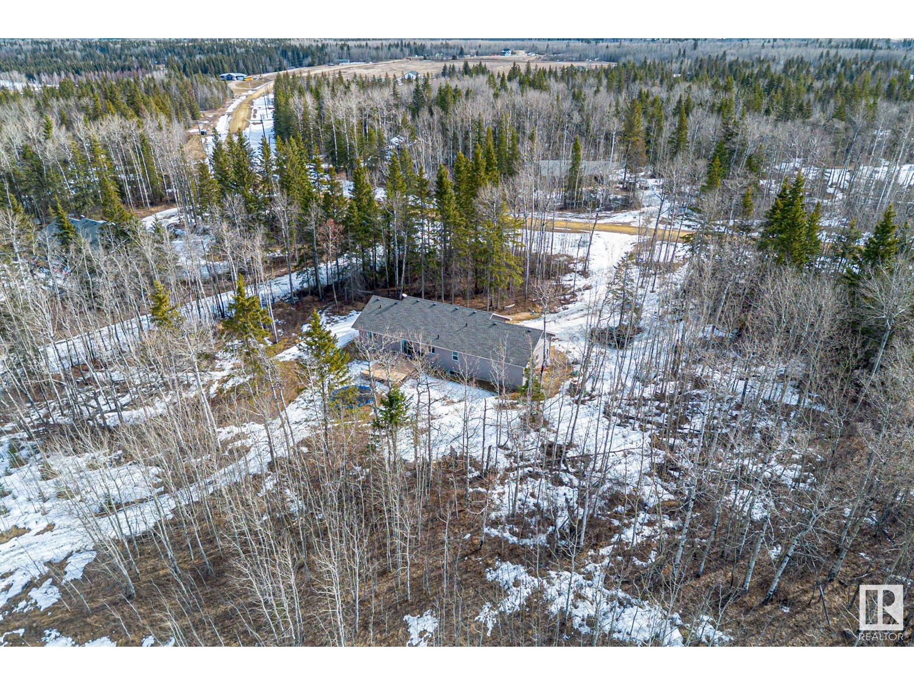#303 55504 Rr 13 Rural Lac Ste. Anne County, Alberta T0E 1V0
$509,900
Discover the perfect blend of luxury and nature with this high-quality custom-built home, set on 2.42 acres. Designed for comfort and style, this home features vaulted ceilings and an open-concept layout, seamlessly connecting the living room, kitchen, and dining area—perfect for entertaining or relaxing in a serene setting. The main floor boasts a spacious primary bedroom with a luxurious ensuite, along with two additional junior bedrooms and a full bathroom. The basement is framed and ready for drywall, offering space for a large family room, an additional bedroom, and a plumbed and framed four-piece bathroom—ideal for future development. Enjoy year-round comfort with central air conditioning, a high-efficiency furnace, and a hot water tank. The oversized double-attached insulated garage provides ample storage and parking. Step outside to a spacious deck, a private backyard, and a cozy outdoor fire area, perfect for soaking in the natural surroundings. (id:61585)
Property Details
| MLS® Number | E4427920 |
| Property Type | Single Family |
| Neigbourhood | Tree Farm Estates |
| Features | Private Setting, Treed, No Smoking Home |
| Structure | Deck, Porch |
Building
| Bathroom Total | 2 |
| Bedrooms Total | 3 |
| Amenities | Vinyl Windows |
| Appliances | Dishwasher, Dryer, Garage Door Opener Remote(s), Garage Door Opener, Microwave Range Hood Combo, Refrigerator, Stove, Washer, Window Coverings |
| Architectural Style | Bungalow |
| Basement Development | Partially Finished |
| Basement Type | Full (partially Finished) |
| Ceiling Type | Vaulted |
| Constructed Date | 2021 |
| Construction Style Attachment | Detached |
| Cooling Type | Central Air Conditioning |
| Heating Type | Forced Air |
| Stories Total | 1 |
| Size Interior | 1,354 Ft2 |
| Type | House |
Parking
| Attached Garage |
Land
| Acreage | Yes |
| Size Irregular | 2.42 |
| Size Total | 2.42 Ac |
| Size Total Text | 2.42 Ac |
Rooms
| Level | Type | Length | Width | Dimensions |
|---|---|---|---|---|
| Main Level | Living Room | 6.09 m | 4.64 m | 6.09 m x 4.64 m |
| Main Level | Dining Room | 3.54 m | 4.78 m | 3.54 m x 4.78 m |
| Main Level | Kitchen | 3.44 m | 3.24 m | 3.44 m x 3.24 m |
| Main Level | Primary Bedroom | 3.93 m | 3.78 m | 3.93 m x 3.78 m |
| Main Level | Bedroom 2 | 3.95 m | 2.8 m | 3.95 m x 2.8 m |
| Main Level | Bedroom 3 | 3.64 m | 3.64 m | 3.64 m x 3.64 m |
Contact Us
Contact us for more information
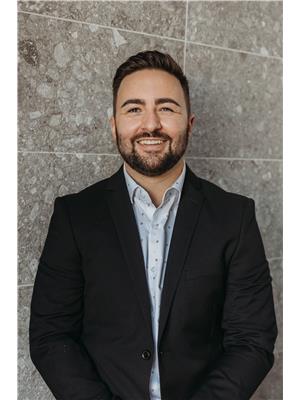
Cameron W. Melville
Associate
(780) 939-3116
melvillerealestateteam.ca/
www.facebook.com/cameronmelvillerealestate
www.instagram.com/cmelvillerealestate/
10018 100 Avenue
Morinville, Alberta T8R 1P7
(780) 939-1111
(780) 939-3116
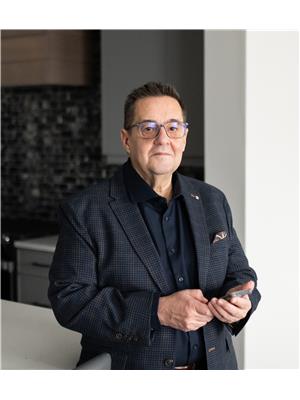
Brent W. Melville
Manager
(780) 939-3116
www.melvillerealestateteam.ca/
www.facebook.com/MelvilleTeamRemaxRealEstate
10018 100 Avenue
Morinville, Alberta T8R 1P7
(780) 939-1111
(780) 939-3116








