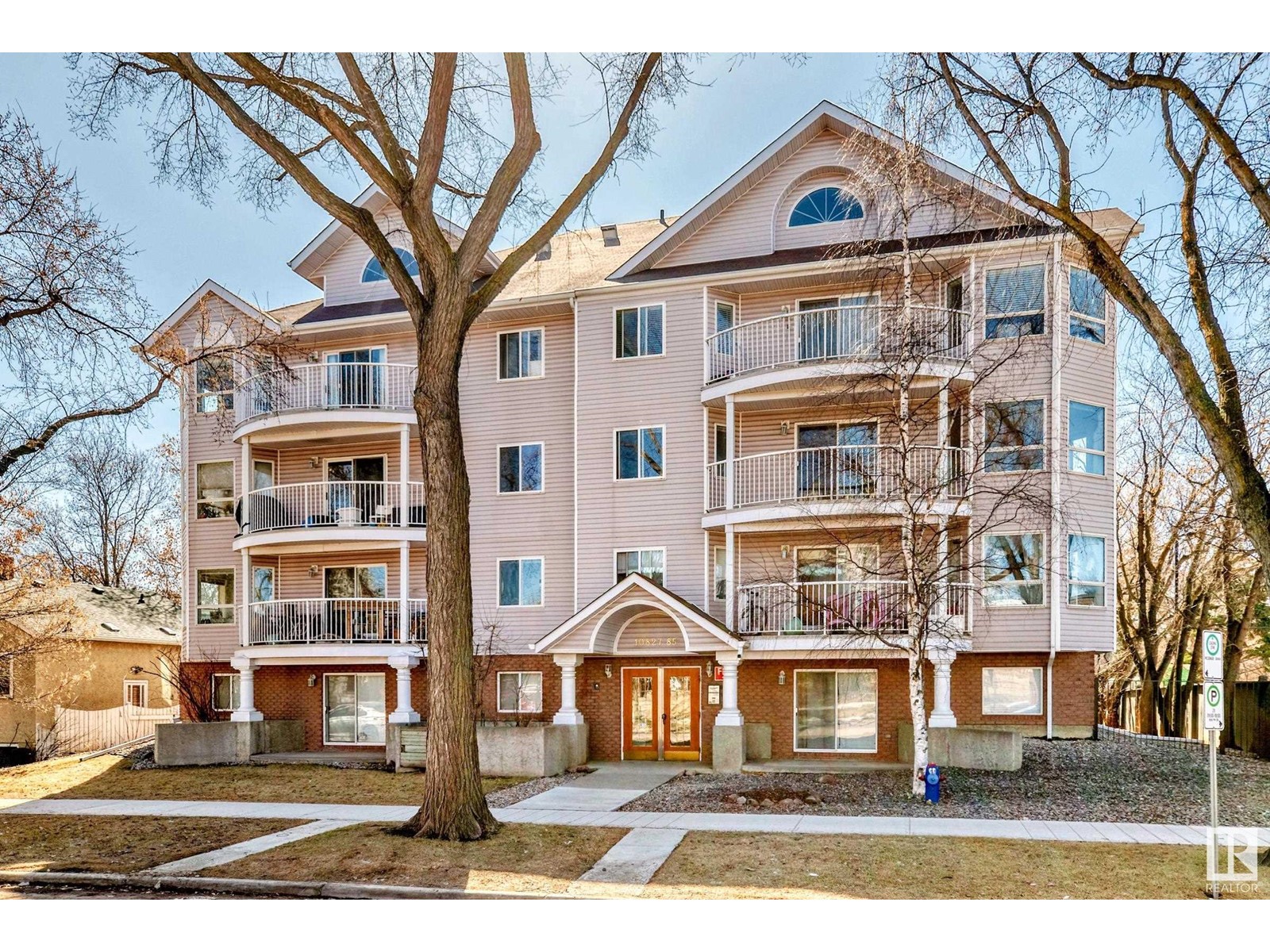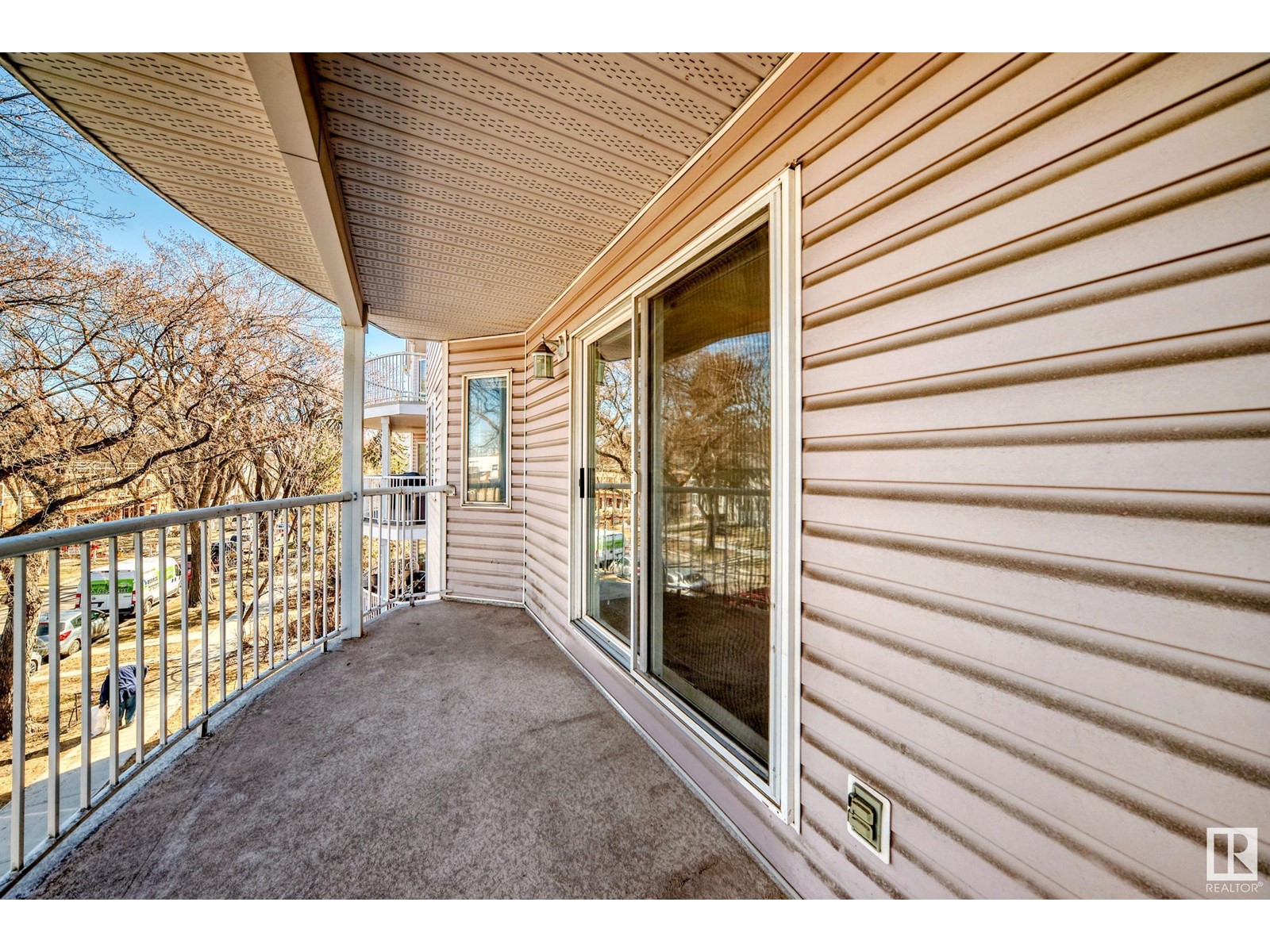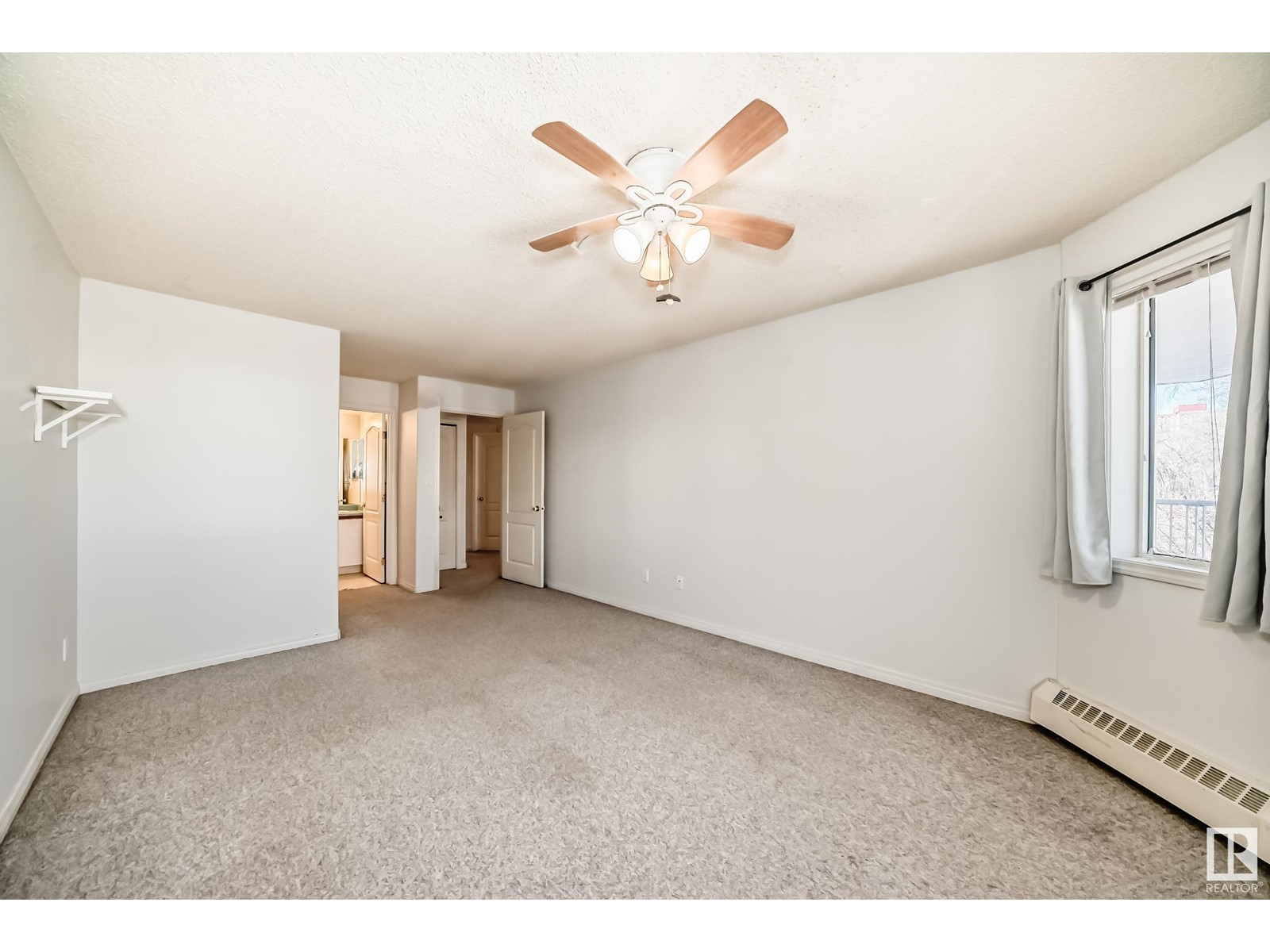#304 10827 85 Av Nw Edmonton, Alberta T6E 2L2
$259,999Maintenance, Exterior Maintenance, Heat, Insurance, Landscaping, Other, See Remarks, Water
$716.08 Monthly
Maintenance, Exterior Maintenance, Heat, Insurance, Landscaping, Other, See Remarks, Water
$716.08 MonthlyWALKING DISTANCE TO U OF A, U OF A HOSPITAL, WHYTE AVE, RIVER VALLEY, DOWNTOWN - LOCATION 10/10. This 2 bedroom and 2 full bath, 3rd floor north west facing condo in The Andross has it all! Features include: over 1,100 sq,ft. of living space, , open concept kitchen , bright and spacious living room, gas fireplace, tons of storage, large balcony, underground parking, central elevator, and INSUITE laundry. Additionally, large master has a walk-in closet and ensuite bathroom. All utilities are included in the condo fees, except power. Take advantage of one the best areas Edmonton has to offer! (id:61585)
Property Details
| MLS® Number | E4431290 |
| Property Type | Single Family |
| Neigbourhood | Garneau |
| Amenities Near By | Playground, Public Transit, Schools, Shopping |
| Features | See Remarks, Flat Site |
| Parking Space Total | 1 |
Building
| Bathroom Total | 2 |
| Bedrooms Total | 2 |
| Appliances | Dishwasher, Dryer, Refrigerator, Stove, Washer, Window Coverings |
| Basement Type | None |
| Constructed Date | 1994 |
| Fireplace Fuel | Gas |
| Fireplace Present | Yes |
| Fireplace Type | Unknown |
| Heating Type | Hot Water Radiator Heat |
| Size Interior | 1,101 Ft2 |
| Type | Apartment |
Parking
| Parkade | |
| Underground |
Land
| Acreage | No |
| Land Amenities | Playground, Public Transit, Schools, Shopping |
| Size Irregular | 83.63 |
| Size Total | 83.63 M2 |
| Size Total Text | 83.63 M2 |
Rooms
| Level | Type | Length | Width | Dimensions |
|---|---|---|---|---|
| Main Level | Living Room | 4.13 m | 5.47 m | 4.13 m x 5.47 m |
| Main Level | Dining Room | 3.38 m | 2.9 m | 3.38 m x 2.9 m |
| Main Level | Kitchen | 2.22 m | 3.2 m | 2.22 m x 3.2 m |
| Main Level | Primary Bedroom | 5.09 m | 3.44 m | 5.09 m x 3.44 m |
| Main Level | Bedroom 2 | 3.93 m | 3.08 m | 3.93 m x 3.08 m |
Contact Us
Contact us for more information

Shaz Murji
Associate
shaz.liveinitia.ca/
201-11823 114 Ave Nw
Edmonton, Alberta T5G 2Y6
(780) 705-5393
(780) 705-5392
www.liveinitia.ca/







































