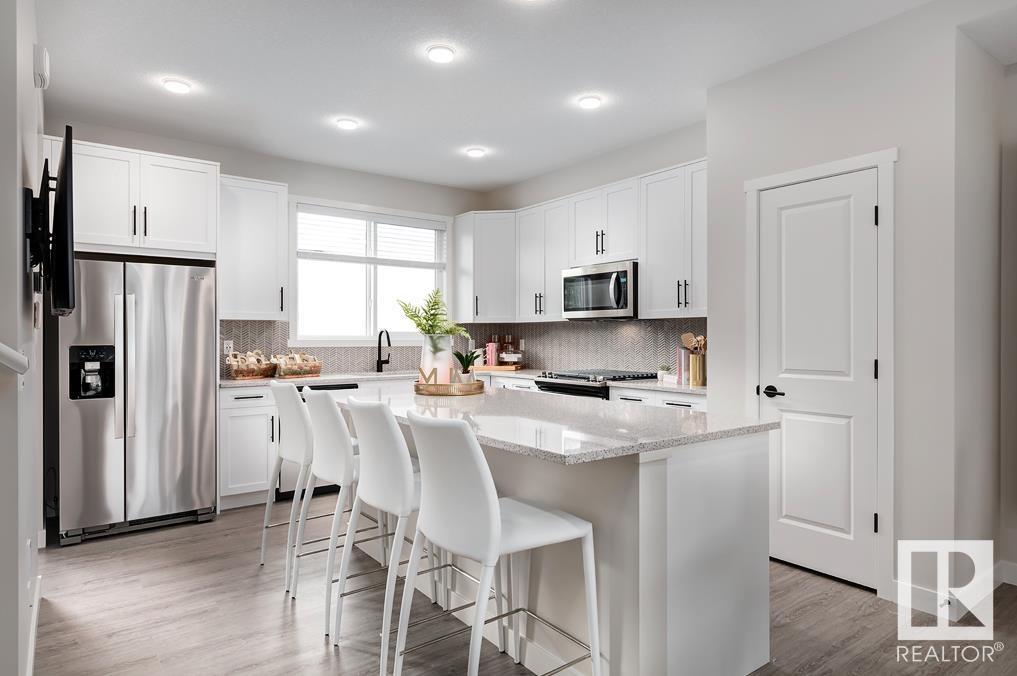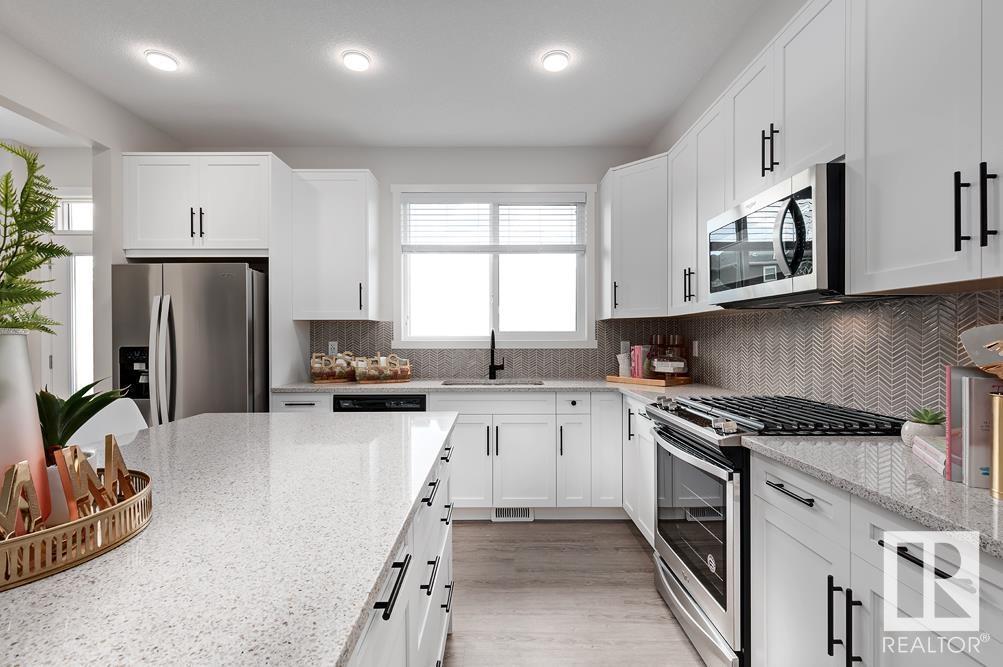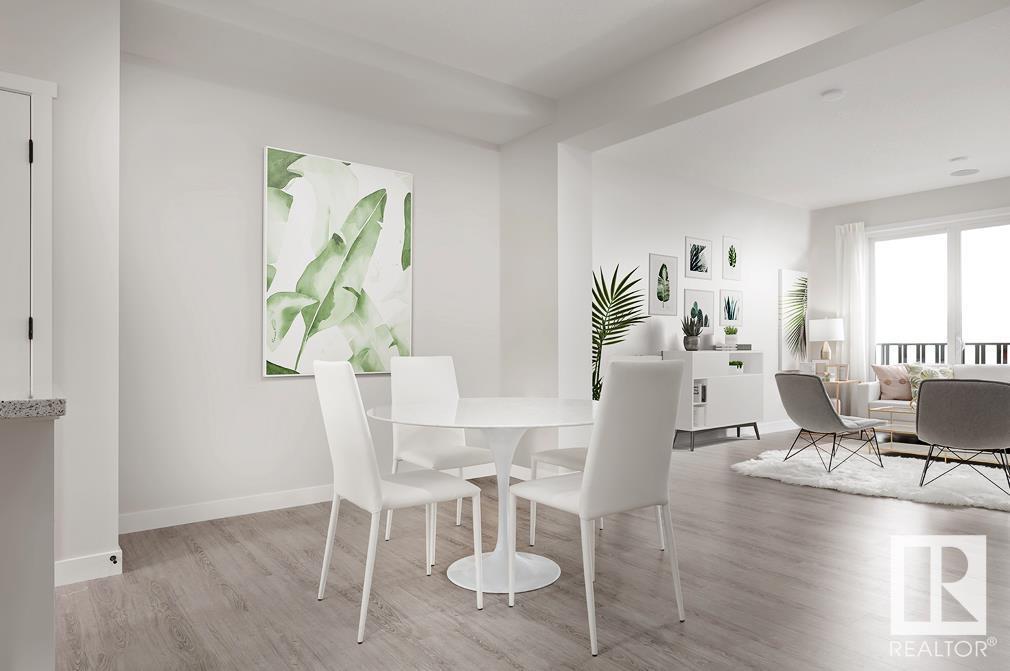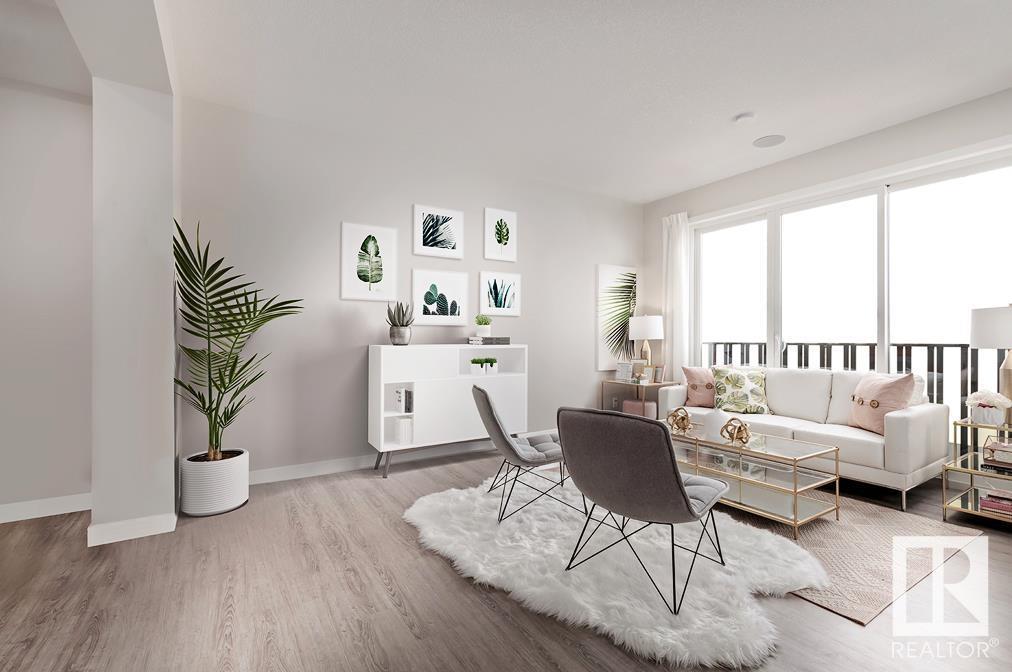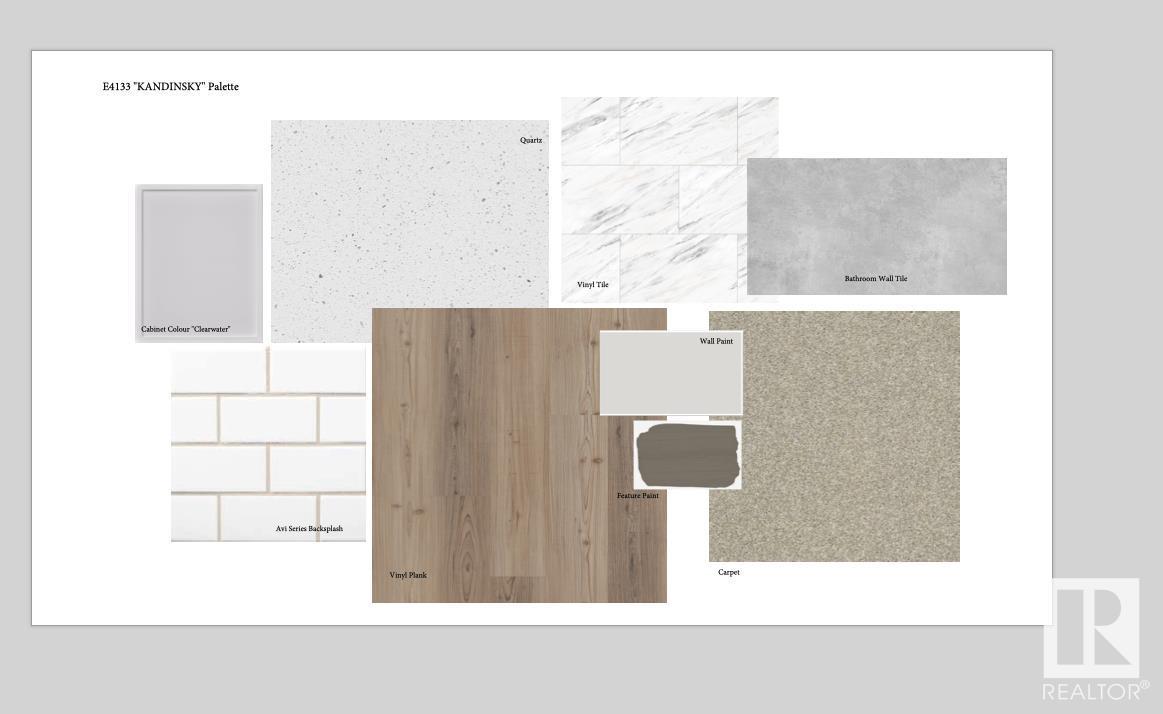304 172 Av Nw Edmonton, Alberta T5Y 6G4
$484,900
Looking for a change? Look no further…HOMES BY AVI is building your FOREVER HOME in picturesque & serene Marquis West. All the bells & whistles included in this stunning 3-bedroom, 2.5 bathroom, 2-storey, corner lot home. Main level pocket office, powder room, PLUS, SEPARATE SIDE ENTRANCE. 9 ft basement ceiling height & drains for future suite. Handsome upgrades throughout entire home featuring quartz countertops w/undermount sinks, blinds package, centre island with Silgranite sink, pendant lighting, abundance of kitchen cabinetry with soft close pot & pan drawers, 39” upper cabinets, chimney hood fan, pantry, luxury vinyl plank flooring, back mudroom w/closet, generous appliance allowance & front landscaping. Owners’ suite is sure to impress with LUXURIOUS SPA INSPIRED 4 pc ensuite showcasing dual sinks, stand-a-lone shower & MASSIVE WIC! 2 additional jr. rooms also have spacious closets. Full sized upper-level laundry room w/floor drain/folding counter & 4 pc bath. Amazing opportunity! Welcome Home! (id:61585)
Property Details
| MLS® Number | E4427230 |
| Property Type | Single Family |
| Neigbourhood | Marquis |
| Amenities Near By | Schools, Shopping |
| Features | Corner Site, Lane |
Building
| Bathroom Total | 3 |
| Bedrooms Total | 3 |
| Amenities | Ceiling - 9ft, Vinyl Windows |
| Appliances | Hood Fan, Microwave |
| Basement Development | Unfinished |
| Basement Type | Full (unfinished) |
| Constructed Date | 2025 |
| Construction Style Attachment | Detached |
| Fire Protection | Smoke Detectors |
| Half Bath Total | 1 |
| Heating Type | Forced Air |
| Stories Total | 2 |
| Size Interior | 1,608 Ft2 |
| Type | House |
Parking
| No Garage | |
| Parking Pad |
Land
| Acreage | No |
| Fence Type | Not Fenced |
| Land Amenities | Schools, Shopping |
| Size Irregular | 370.07 |
| Size Total | 370.07 M2 |
| Size Total Text | 370.07 M2 |
Rooms
| Level | Type | Length | Width | Dimensions |
|---|---|---|---|---|
| Main Level | Living Room | Measurements not available | ||
| Main Level | Dining Room | Measurements not available | ||
| Main Level | Kitchen | Measurements not available | ||
| Main Level | Den | Measurements not available | ||
| Main Level | Mud Room | Measurements not available | ||
| Upper Level | Primary Bedroom | Measurements not available | ||
| Upper Level | Bedroom 2 | Measurements not available | ||
| Upper Level | Bedroom 3 | Measurements not available | ||
| Upper Level | Laundry Room | Measurements not available |
Contact Us
Contact us for more information

Christy M. Cantera
Associate
www.linkedin.com/in/christy-cantera-19b11741/
3400-10180 101 St Nw
Edmonton, Alberta T5J 3S4
(855) 623-6900
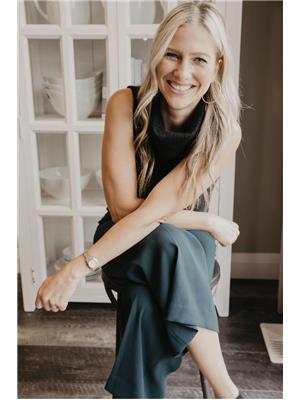
Sheri Lukawesky
Associate
(780) 439-7248
christycantera.com/
www.facebook.com/christycanterarealty
3400-10180 101 St Nw
Edmonton, Alberta T5J 3S4
(855) 623-6900
