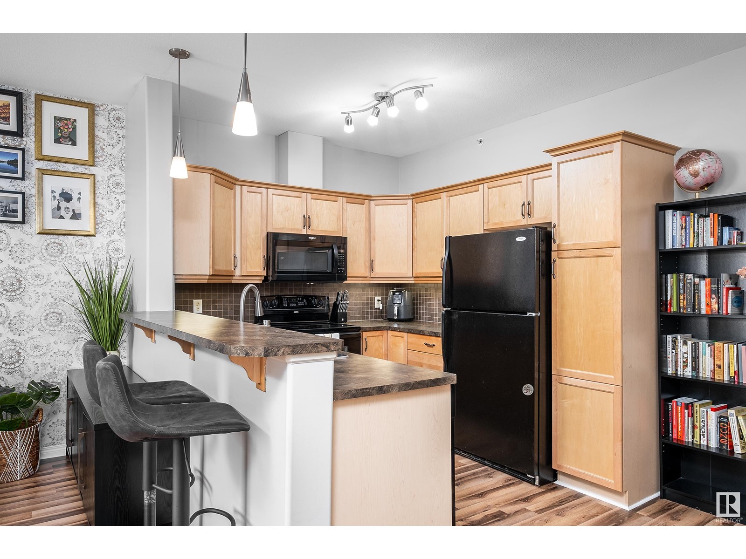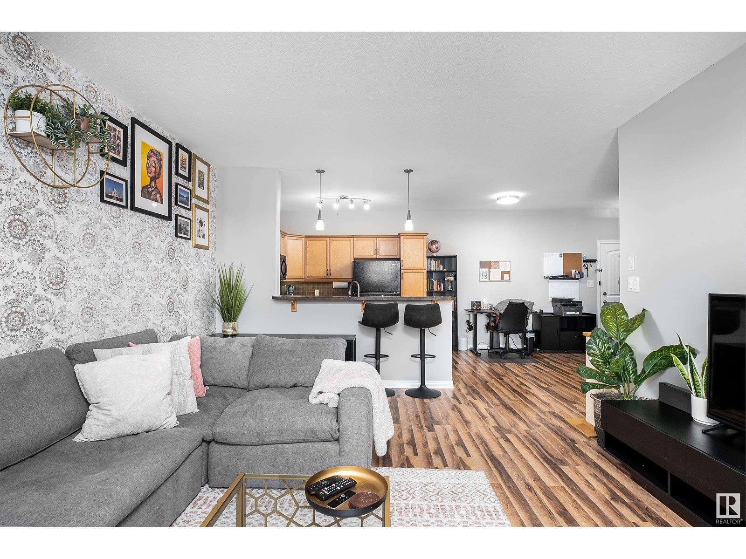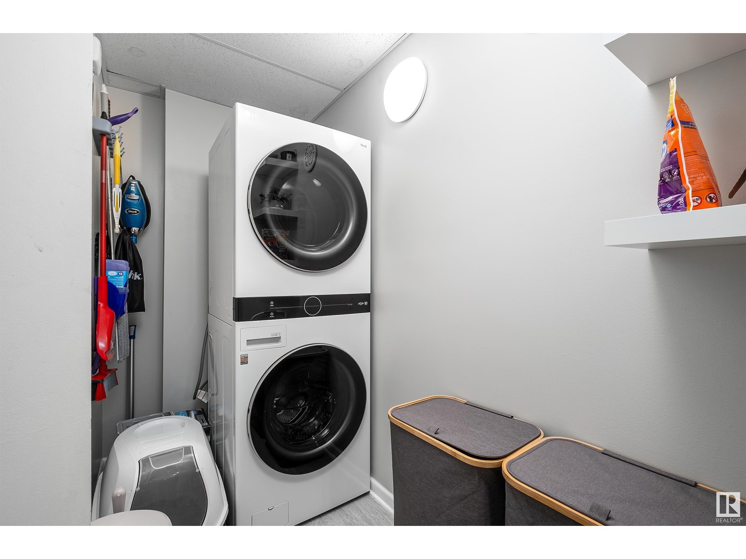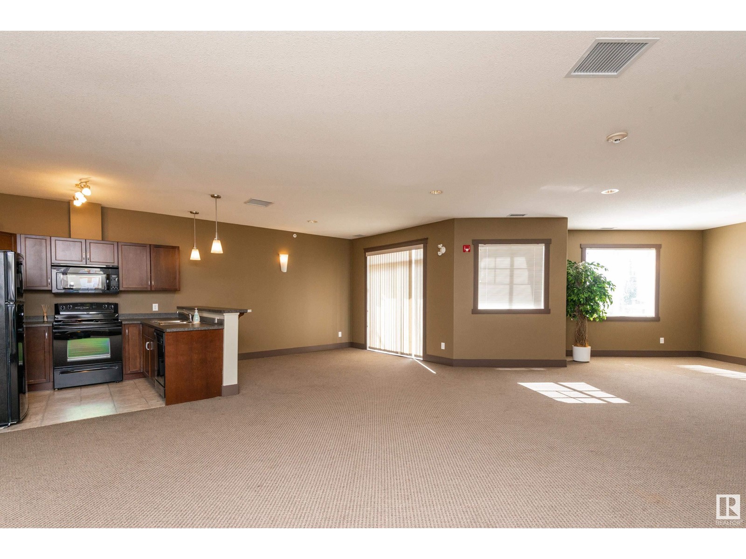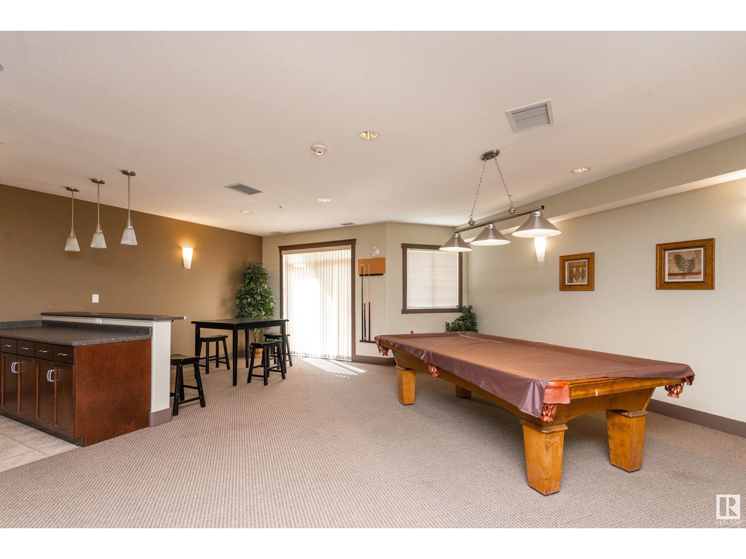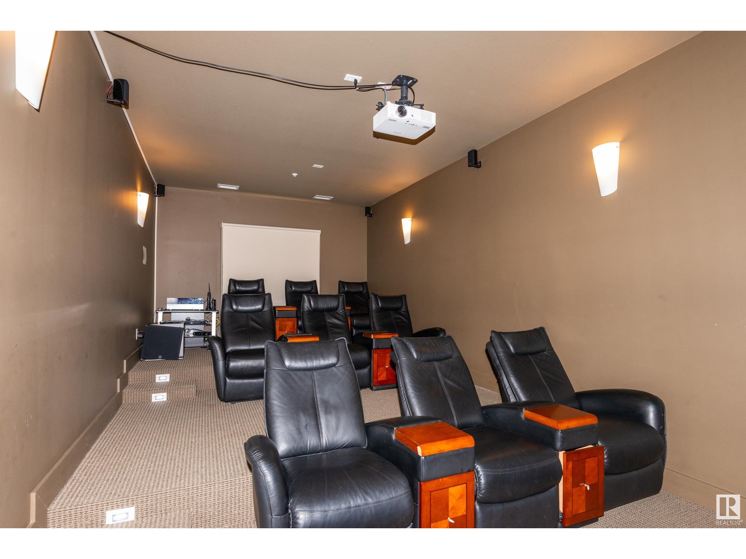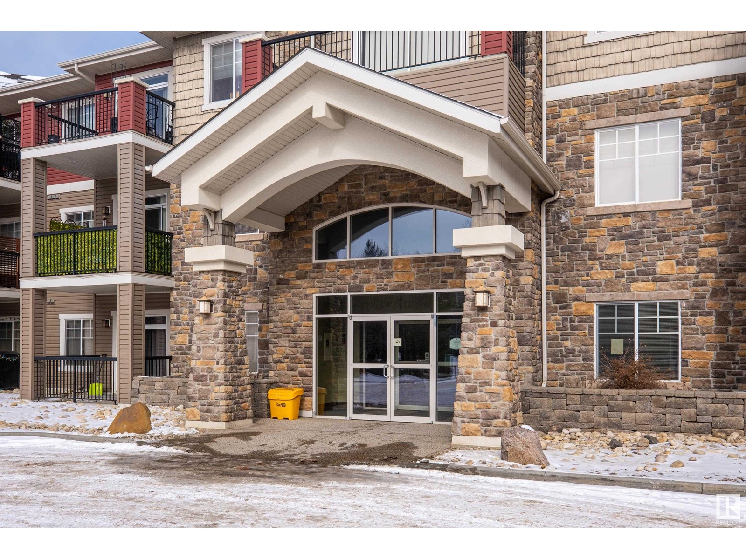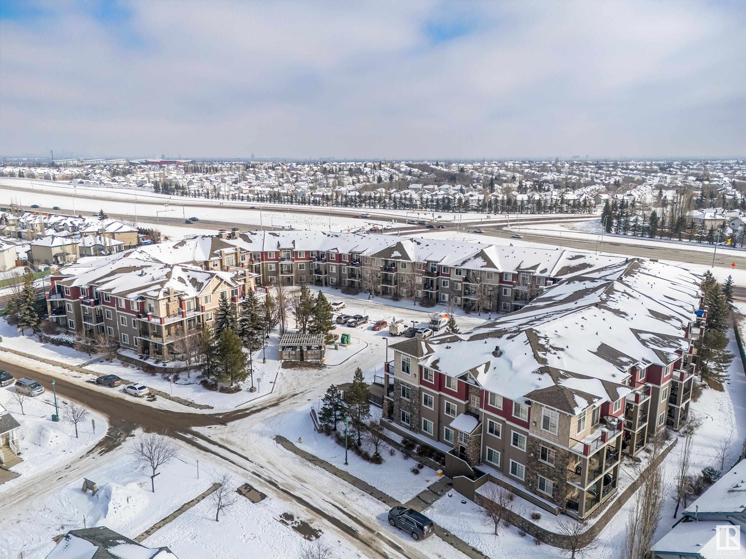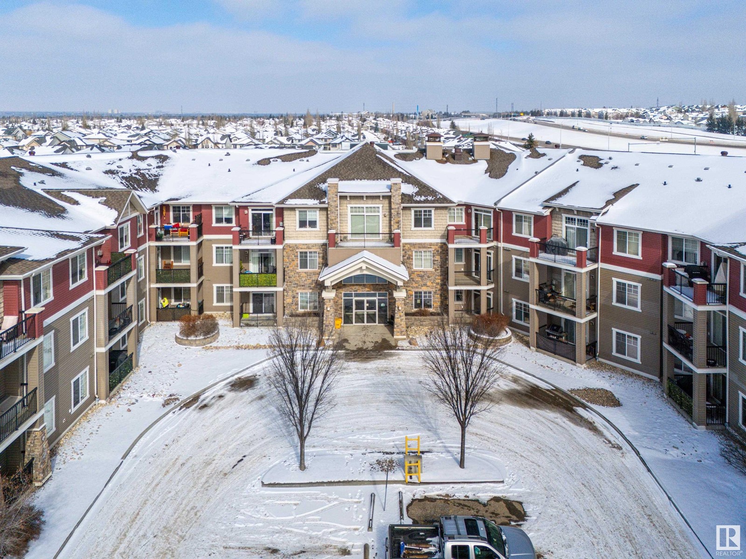#304 2503 Hanna Cr Nw Edmonton, Alberta T6R 0H1
$200,000Maintenance, Heat, Insurance, Common Area Maintenance, Landscaping, Property Management, Other, See Remarks, Water
$360.41 Monthly
Maintenance, Heat, Insurance, Common Area Maintenance, Landscaping, Property Management, Other, See Remarks, Water
$360.41 MonthlyDiscover the opportunity to own a lovely top floor, one-bedroom unit that is move-in ready and perfect for singles, couples, or investors. This charming unit is nestled in a quiet, well-maintained building in the desirable Riverbend area. The unit offers a versatile living space that caters to various lifestyles. Whether you're starting a new chapter or seeking an income property, this unit has you covered. Enjoy stylish and durable flooring that adds elegance to your home. Cozy up during colder months with this efficient and inviting feature. Relax and unwind with a peaceful view of the landscaped courtyard. This well-managed building offers a host of amenities that make condo living convenient and enjoyable: Theatre / Games Room, Social Room with kitchen, Guest Suites, Carwash Bay and a gym. The unit comes with A/C and a heated underground parking stall, with storage cage. Embrace the comforts and conveniences of condo living. Don't miss out on this unique opportunity! (id:61585)
Property Details
| MLS® Number | E4426346 |
| Property Type | Single Family |
| Neigbourhood | Haddow |
| Amenities Near By | Airport, Golf Course, Schools, Shopping, Ski Hill |
| Features | Flat Site |
| Parking Space Total | 1 |
Building
| Bathroom Total | 1 |
| Bedrooms Total | 1 |
| Amenities | Ceiling - 9ft |
| Appliances | Dishwasher, Dryer, Garburator, Microwave Range Hood Combo, Refrigerator, Stove, Washer, Window Coverings |
| Basement Type | None |
| Constructed Date | 2006 |
| Fire Protection | Smoke Detectors, Sprinkler System-fire |
| Fireplace Fuel | Gas |
| Fireplace Present | Yes |
| Fireplace Type | Corner |
| Heating Type | Coil Fan |
| Size Interior | 724 Ft2 |
| Type | Apartment |
Parking
| Heated Garage | |
| Parkade | |
| Underground |
Land
| Acreage | No |
| Land Amenities | Airport, Golf Course, Schools, Shopping, Ski Hill |
| Size Irregular | 57.6 |
| Size Total | 57.6 M2 |
| Size Total Text | 57.6 M2 |
Rooms
| Level | Type | Length | Width | Dimensions |
|---|---|---|---|---|
| Main Level | Living Room | 4.21 m | 4.21 m x Measurements not available | |
| Main Level | Dining Room | 2.45 m | 4.38 m | 2.45 m x 4.38 m |
| Main Level | Kitchen | 2.93 m | 2.6 m | 2.93 m x 2.6 m |
| Main Level | Primary Bedroom | 3.7 m | 4.28 m | 3.7 m x 4.28 m |
Contact Us
Contact us for more information
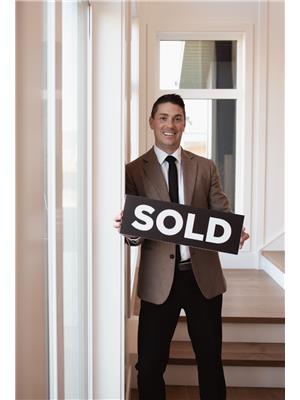
Brent Anderson
Associate
theandersonco.ca/
www.facebook.com/TheAndersonCo
www.instagram.com/The_Anderson_Co/
5954 Gateway Blvd Nw
Edmonton, Alberta T6H 2H6
(780) 439-3300




