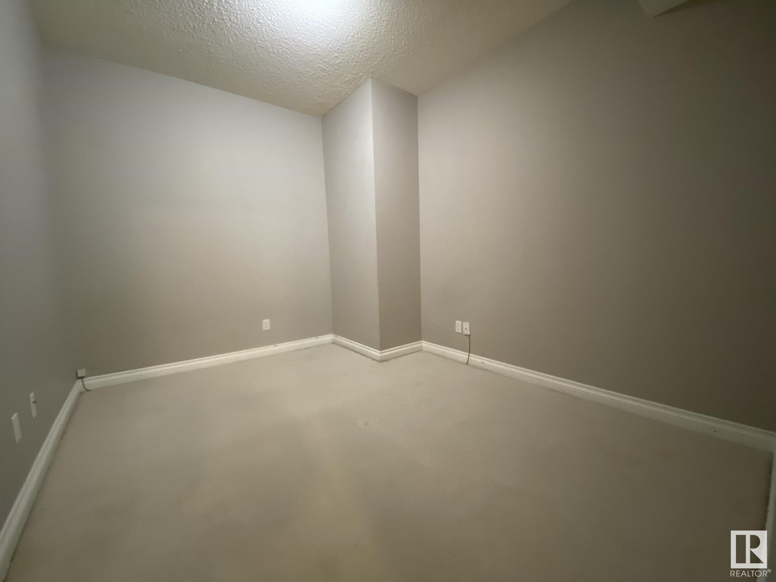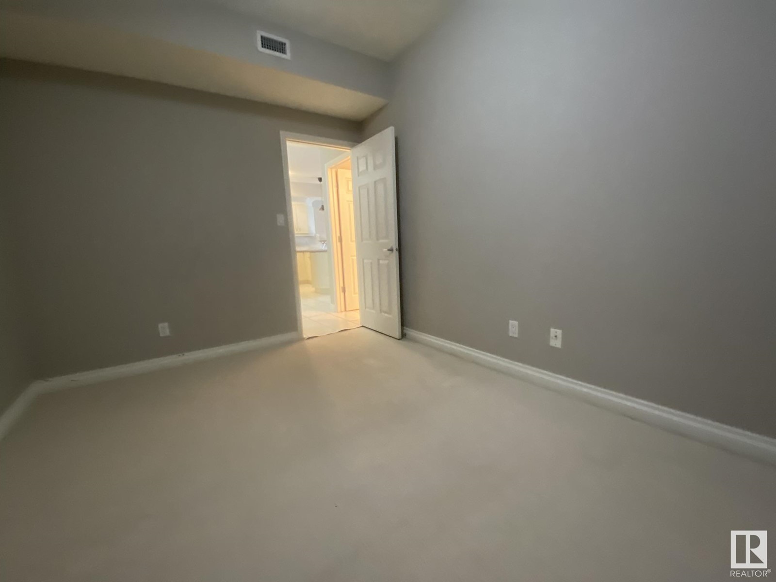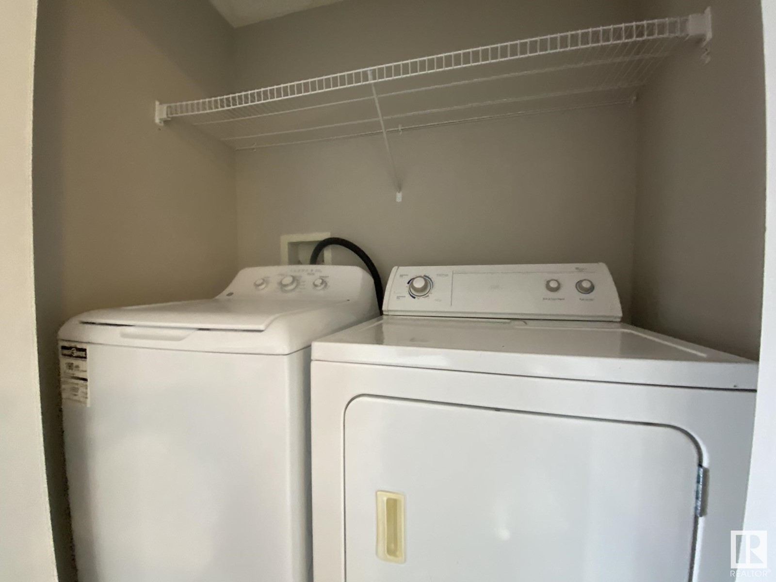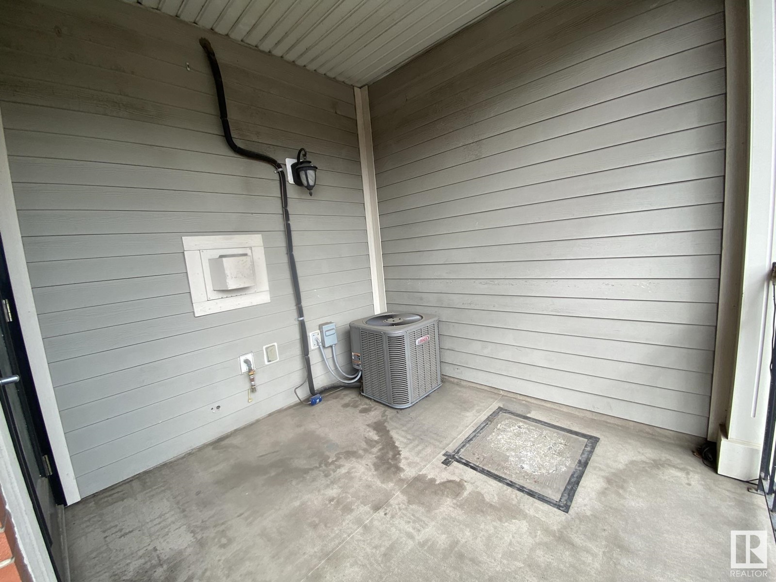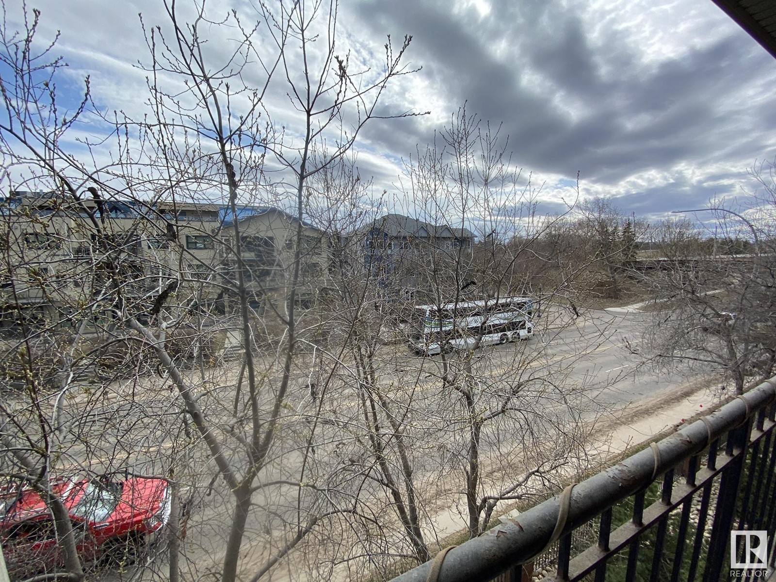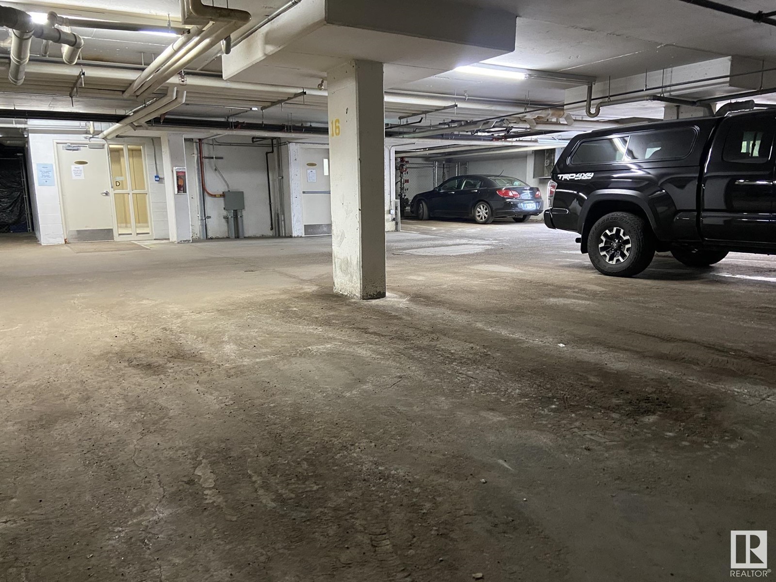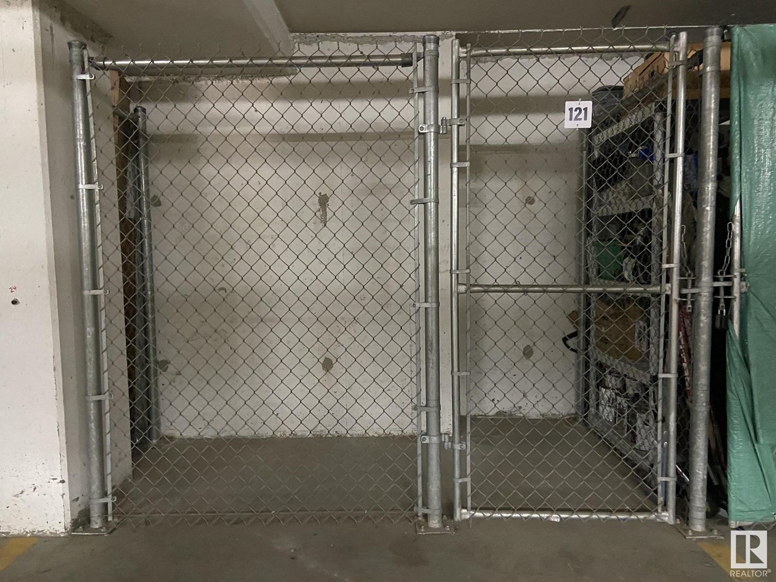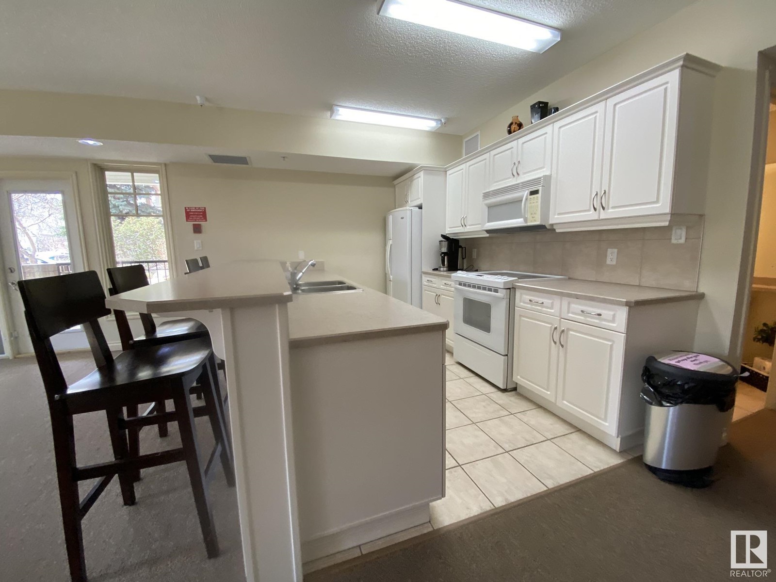#304 9803 96a St Nw Edmonton, Alberta T6A 4A5
$325,000Maintenance, Electricity, Heat, Insurance, Landscaping, Other, See Remarks, Property Management, Water
$866.03 Monthly
Maintenance, Electricity, Heat, Insurance, Landscaping, Other, See Remarks, Property Management, Water
$866.03 MonthlyTOP FLOOR FULL A/C, PET FRIENDLY 1Bdrm & DEN, 2-FULL BATH Condo with 1169Sq.Ft of Living Space in THE LANDING 9803 with only 15 units in this Building! Upon entry in your 3rd Floor OPEN PLAN Condo with a tiled entryway with a DEN/2nd BEDROOM to the right & a full 3pc BATH! The Kitchen has 5-Black Appliance w/a Raised Eating Bar Island along with a oversized corner WALK-IN PANTRY & HARDWOOD in the Dining area for 6+Guests & a 2-SIDED FIREPLACE in the Living Room w/a Garden Door onto your L-Shaped Balcony w/a GAS BBQ HOOKUP Facing SOUTH! The Oversized Primary Bdrm has an 18ft VAULTED CEILING with a WALK-IN CLOSET & A SIDE CLOSET into the 4pc ENSUITE with a 6ft TUB/SHOWER. There is 1-Undrground Heated #16 Stall w/a #121 STORAGE CAGE. The complex has an Exercise Room, Woodshop, & Social Room with a 5min walk to the River Valley, Bike Trails, & The Muttart Conservatory w/a quick BUS or LRT ride to our Downtown & Beyond. CONDO FEES INCLUDE ALL UTILITIES...ELECTRICITY, HEAT, WATER & SEWAGE, GARBAGE & PARKING (id:61585)
Property Details
| MLS® Number | E4431773 |
| Property Type | Single Family |
| Neigbourhood | Cloverdale |
| Amenities Near By | Park, Golf Course, Playground, Public Transit, Schools, Shopping, Ski Hill |
| Features | Treed, Flat Site, Closet Organizers, No Smoking Home |
| Parking Space Total | 1 |
| Structure | Deck |
| View Type | City View |
Building
| Bathroom Total | 2 |
| Bedrooms Total | 1 |
| Amenities | Vinyl Windows |
| Appliances | Dishwasher, Dryer, Fan, Garage Door Opener Remote(s), Microwave Range Hood Combo, Refrigerator, Stove, Washer, Window Coverings |
| Basement Development | Other, See Remarks |
| Basement Type | See Remarks (other, See Remarks) |
| Ceiling Type | Vaulted |
| Constructed Date | 2003 |
| Cooling Type | Central Air Conditioning |
| Fire Protection | Smoke Detectors, Sprinkler System-fire |
| Fireplace Fuel | Gas |
| Fireplace Present | Yes |
| Fireplace Type | Corner |
| Heating Type | Forced Air |
| Size Interior | 1,169 Ft2 |
| Type | Apartment |
Parking
| Heated Garage | |
| Stall | |
| Underground |
Land
| Acreage | No |
| Fence Type | Fence |
| Land Amenities | Park, Golf Course, Playground, Public Transit, Schools, Shopping, Ski Hill |
| Size Irregular | 92.8 |
| Size Total | 92.8 M2 |
| Size Total Text | 92.8 M2 |
Rooms
| Level | Type | Length | Width | Dimensions |
|---|---|---|---|---|
| Basement | Storage | 4 m | 8 m | 4 m x 8 m |
| Main Level | Living Room | 5.45 m | 4.38 m | 5.45 m x 4.38 m |
| Main Level | Dining Room | 3.37 m | 2.48 m | 3.37 m x 2.48 m |
| Main Level | Kitchen | 3.43 m | 3.24 m | 3.43 m x 3.24 m |
| Main Level | Den | 3.55 m | 2.88 m | 3.55 m x 2.88 m |
| Main Level | Primary Bedroom | 4.75 m | 3.63 m | 4.75 m x 3.63 m |
| Main Level | Laundry Room | 1.72 m | 1 m | 1.72 m x 1 m |
| Main Level | Utility Room | 2.02 m | 1.48 m | 2.02 m x 1.48 m |
| Main Level | Pantry | Measurements not available |
Contact Us
Contact us for more information

Barry D. Candelora
Associate
(780) 450-6670
www.barrycandelora.com/
www.facebook.com/barry.candelora
4107 99 St Nw
Edmonton, Alberta T6E 3N4
(780) 450-6300
(780) 450-6670


























