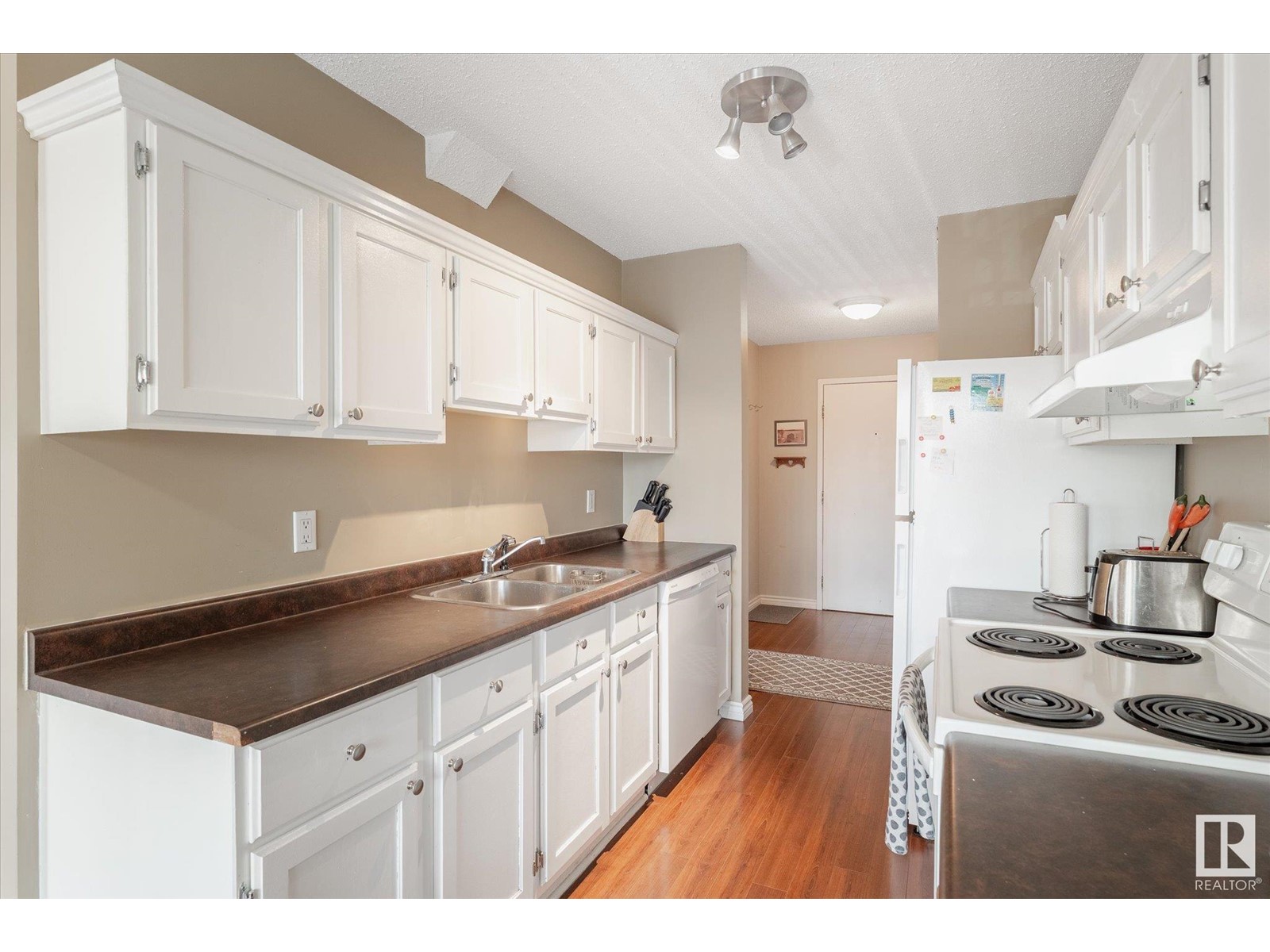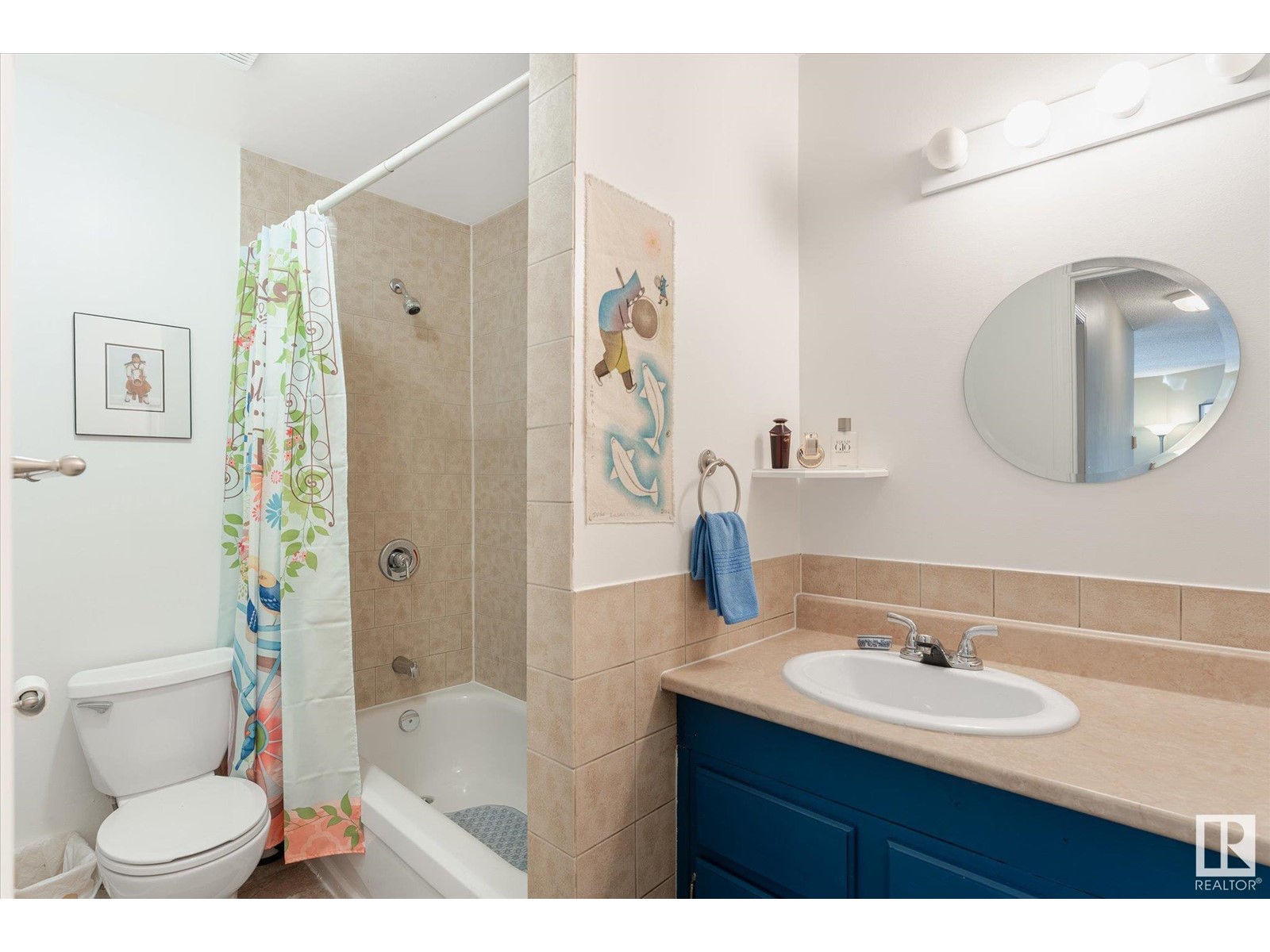#305 10826 113 St Nw Edmonton, Alberta T5H 3J2
$89,900Maintenance, Exterior Maintenance, Heat, Common Area Maintenance, Landscaping, Other, See Remarks, Property Management, Water
$499.24 Monthly
Maintenance, Exterior Maintenance, Heat, Common Area Maintenance, Landscaping, Other, See Remarks, Property Management, Water
$499.24 MonthlyTop floor southeast corner unit that is very spacious plus there is a balcony! Enjoy your morning coffee in the sunshine off your east balcony. This unit is very bright and has a large master bedroom with 2 closets! One closet is a standard size, and the 2nd closet is a very large walk in. The kitchen is bright with white cabinetry and numerous cabinets for storage. The dining area off the kitchen leads to your private balcony. You will enjoy how bright and open the living room is with corner windows that face east and south. The full bathroom is anchored with a tile surround tub. Visitor parking is on the south side of the building. This unit's stall is right next to the side door to the building, very convenient location, just go up the stairs and you are at your suite. Perfect location for a couple, singles or students going to NAIT or Grant MacEwan. Shopping including a drug store steps away. Laundry is on the same floor. Other upgrades include: newer fridge, stove, light fixtures etc. (id:61585)
Property Details
| MLS® Number | E4427793 |
| Property Type | Single Family |
| Neigbourhood | Queen Mary Park |
| Amenities Near By | Playground, Public Transit, Shopping |
| Features | Flat Site, Lane |
| Parking Space Total | 1 |
| Structure | Deck |
Building
| Bathroom Total | 1 |
| Bedrooms Total | 1 |
| Amenities | Vinyl Windows |
| Appliances | Dishwasher, Microwave, Refrigerator, Stove |
| Basement Type | None |
| Constructed Date | 1980 |
| Heating Type | Baseboard Heaters, Hot Water Radiator Heat |
| Size Interior | 711 Ft2 |
| Type | Apartment |
Parking
| Stall |
Land
| Acreage | No |
| Land Amenities | Playground, Public Transit, Shopping |
| Size Irregular | 93.13 |
| Size Total | 93.13 M2 |
| Size Total Text | 93.13 M2 |
Rooms
| Level | Type | Length | Width | Dimensions |
|---|---|---|---|---|
| Basement | Kitchen | Measurements not available | ||
| Main Level | Living Room | Measurements not available | ||
| Main Level | Dining Room | Measurements not available | ||
| Main Level | Primary Bedroom | Measurements not available | ||
| Main Level | Storage | Measurements not available |
Contact Us
Contact us for more information

Jason A. Thomas
Associate
(780) 431-1600
www.jasonthomas.ca/
twitter.com/edmontonian
ca.linkedin.com/in/jason-thomas-69626714
www.instagram.com/jasonthomas71/
301-2627 Ellwood Dr Sw
Edmonton, Alberta T6X 0P7
(780) 431-1900
(780) 431-1600





































