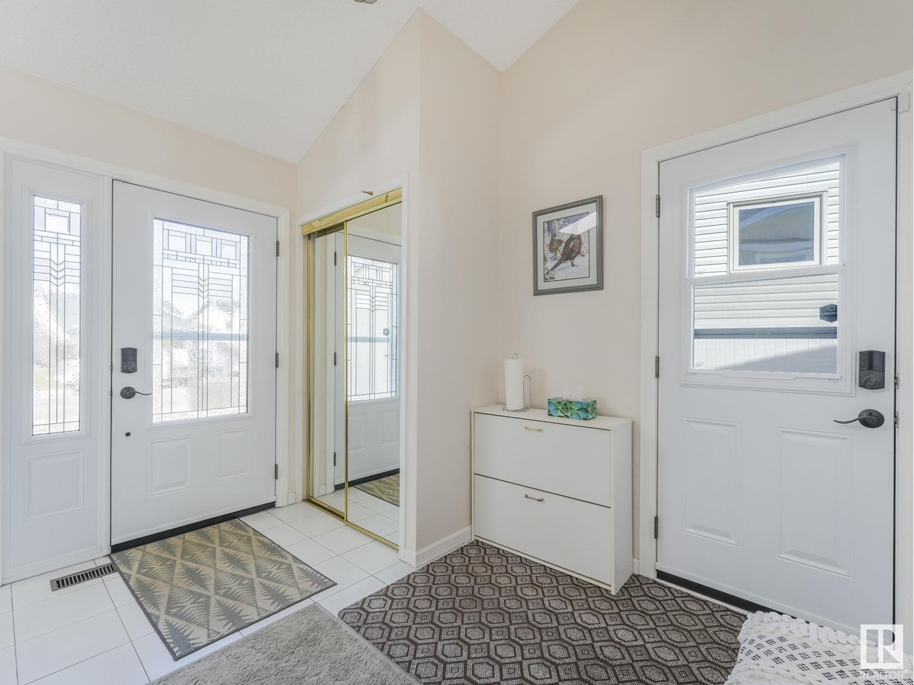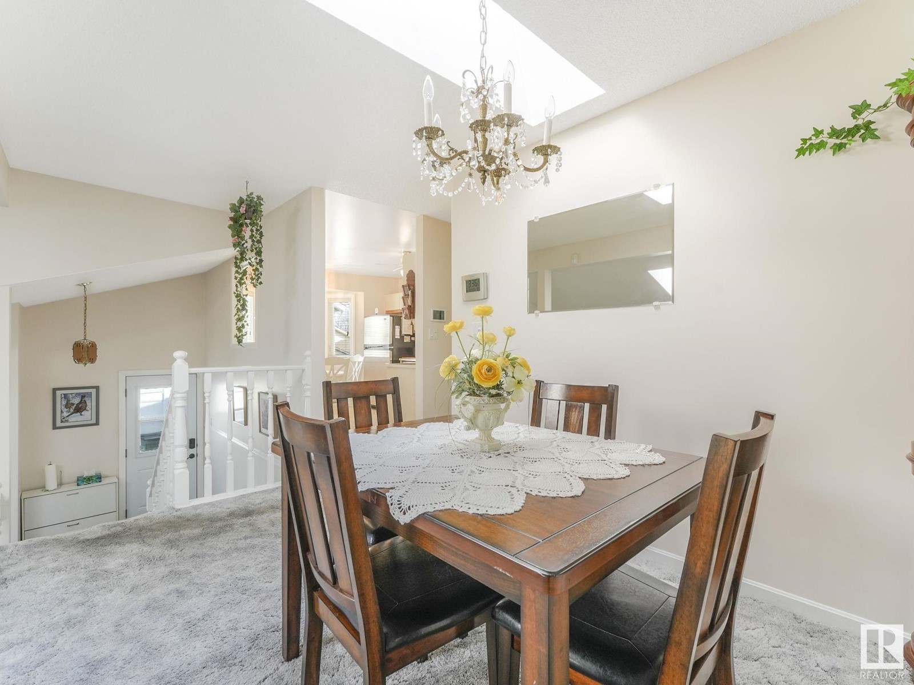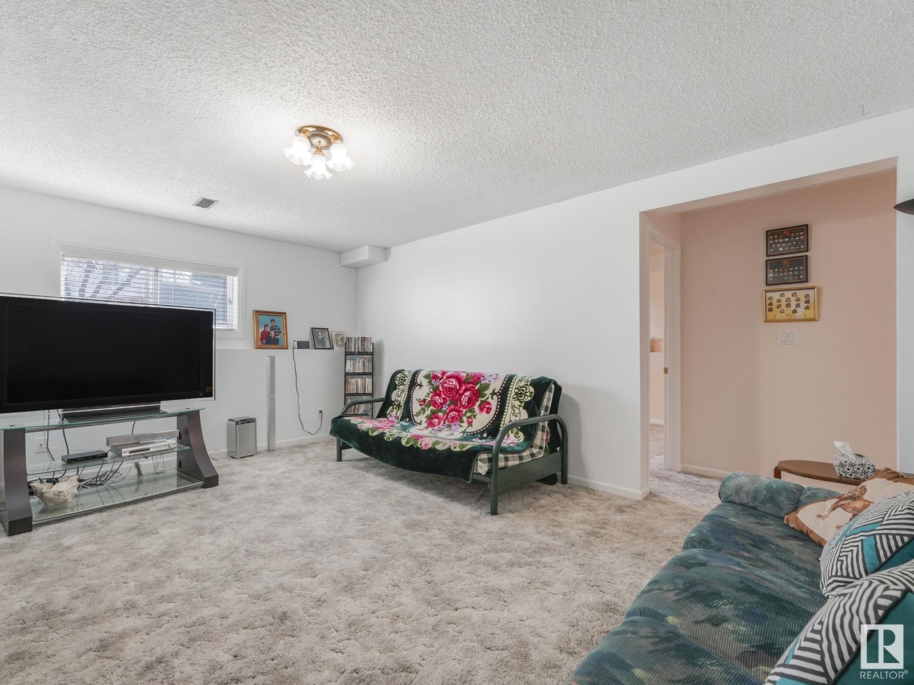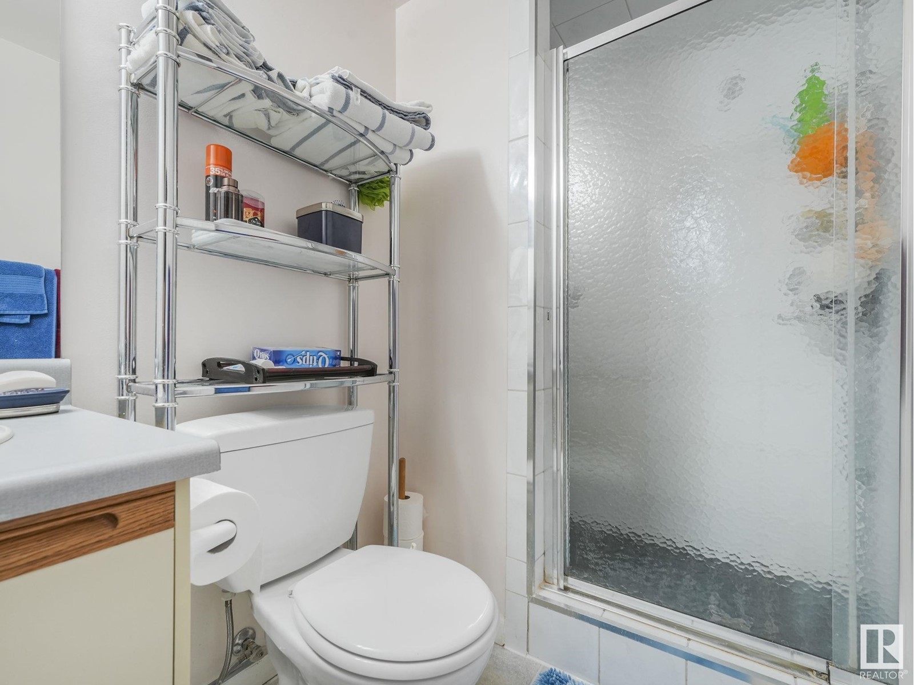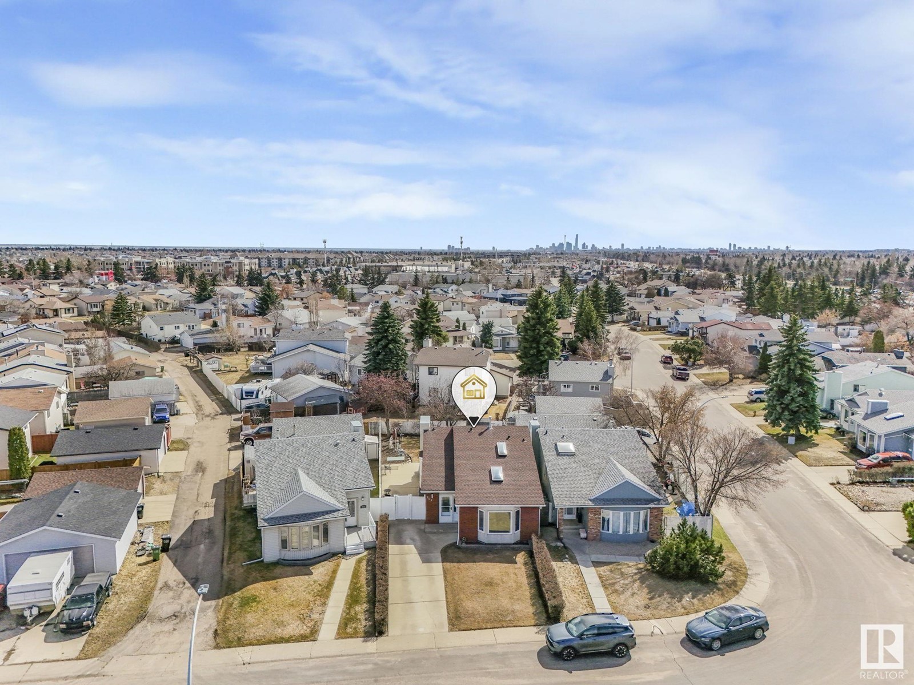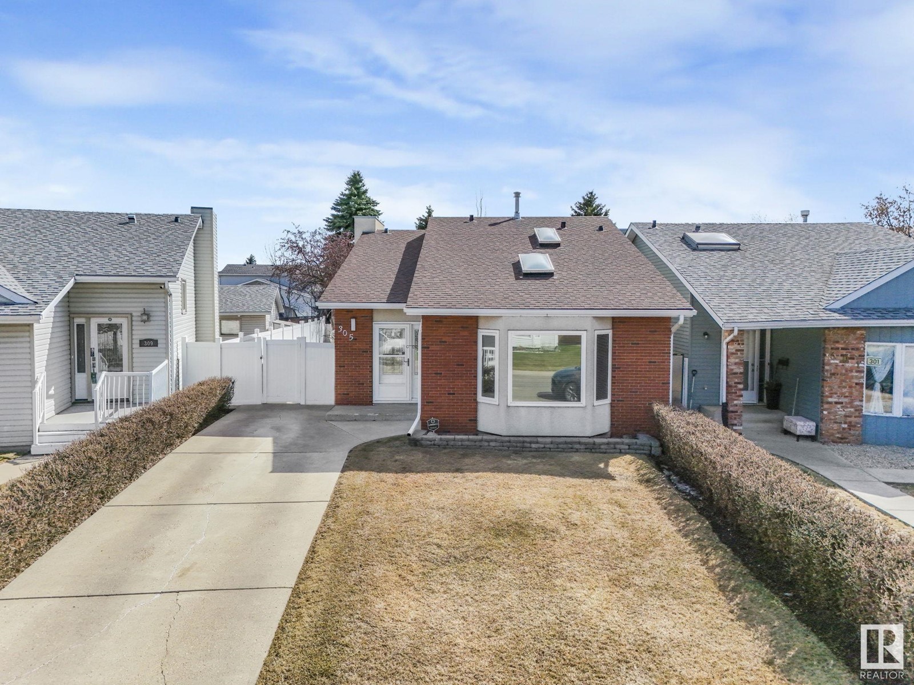305 Lago Lindo Cr Nw Edmonton, Alberta T5Z 1Z1
$349,900
Well-maintained 1,170 sq ft 3-level split home, proudly owned by the original owner! Featuring 3 bedrooms and 2 full bathrooms, this home offers a spacious layout with a large crawl space for extra storage. The upper level includes 2 bedrooms, a 4 pc bath, kitchen, and dining area. The primary bedroom offers a walk-in closet with cheater access to the main bath. The lower level features a bright family room, 3rd bedroom, 3 pc bath, laundry, utility, and storage rooms. Enjoy year-round comfort with central A/C. Recent updates include new front and side doors, new shingles and 2 skylights (3 years old). The large backyard includes a storage shed, and the front driveway fits 2 vehicles. Ideal for families or anyone seeking flexible living space in a quiet, established neighborhood. Don’t miss this gem! (id:61585)
Property Details
| MLS® Number | E4431819 |
| Property Type | Single Family |
| Neigbourhood | Lago Lindo |
| Amenities Near By | Playground, Public Transit, Schools, Shopping |
| Features | Treed, No Back Lane, Skylight |
| Parking Space Total | 2 |
Building
| Bathroom Total | 2 |
| Bedrooms Total | 3 |
| Amenities | Vinyl Windows |
| Appliances | Dishwasher, Dryer, Microwave Range Hood Combo, Refrigerator, Storage Shed, Stove, Washer, Window Coverings |
| Basement Development | Finished |
| Basement Type | Full (finished) |
| Constructed Date | 1986 |
| Construction Style Attachment | Detached |
| Cooling Type | Central Air Conditioning |
| Heating Type | Forced Air |
| Size Interior | 1,178 Ft2 |
| Type | House |
Parking
| Stall | |
| Parking Pad |
Land
| Acreage | No |
| Fence Type | Fence |
| Land Amenities | Playground, Public Transit, Schools, Shopping |
| Size Irregular | 408.23 |
| Size Total | 408.23 M2 |
| Size Total Text | 408.23 M2 |
Rooms
| Level | Type | Length | Width | Dimensions |
|---|---|---|---|---|
| Basement | Family Room | 5.27 m | 4.2 m | 5.27 m x 4.2 m |
| Basement | Bedroom 3 | 3.7 m | 3.49 m | 3.7 m x 3.49 m |
| Main Level | Living Room | 5.31 m | 4.27 m | 5.31 m x 4.27 m |
| Upper Level | Dining Room | 4.06 m | 2.56 m | 4.06 m x 2.56 m |
| Upper Level | Kitchen | 4.18 m | 3.31 m | 4.18 m x 3.31 m |
| Upper Level | Primary Bedroom | 4.39 m | 3.35 m | 4.39 m x 3.35 m |
| Upper Level | Bedroom 2 | 3.99 m | 3.12 m | 3.99 m x 3.12 m |
Contact Us
Contact us for more information

Ken E. Knudsen
Associate
(780) 406-8777
www.kensellsrealestate.ca/
8104 160 Ave Nw
Edmonton, Alberta T5Z 3J8
(780) 406-4000
(780) 406-8777



