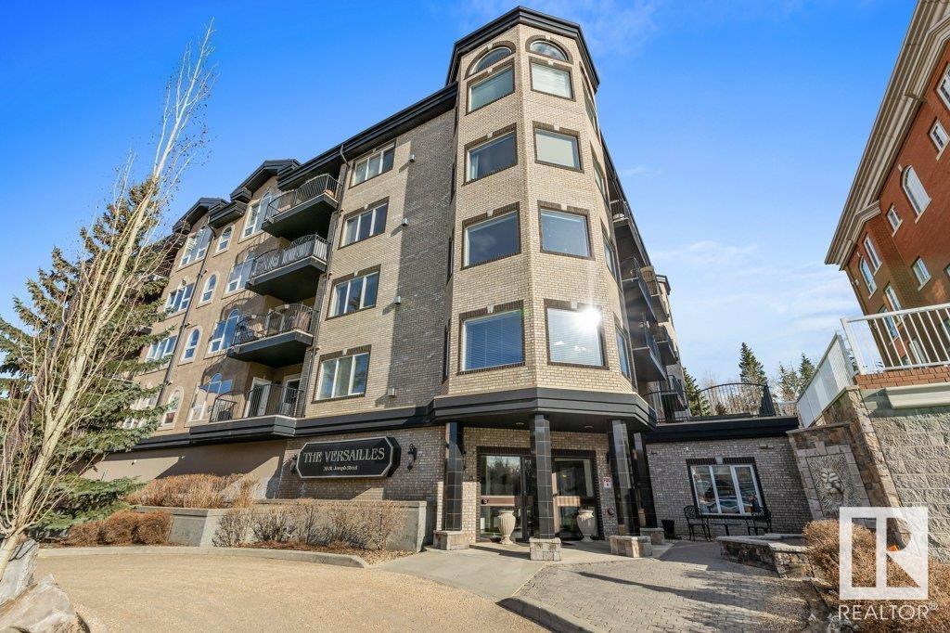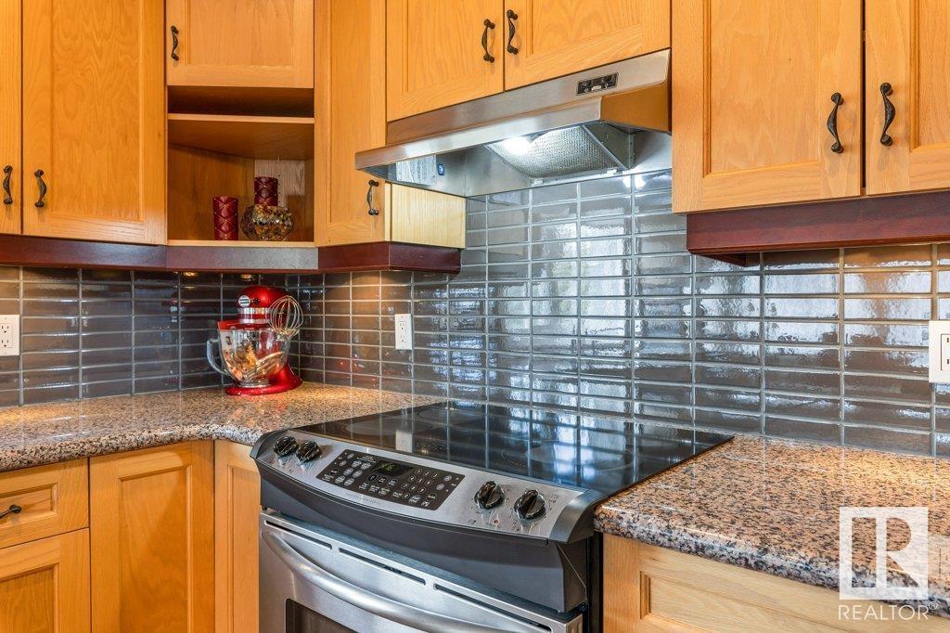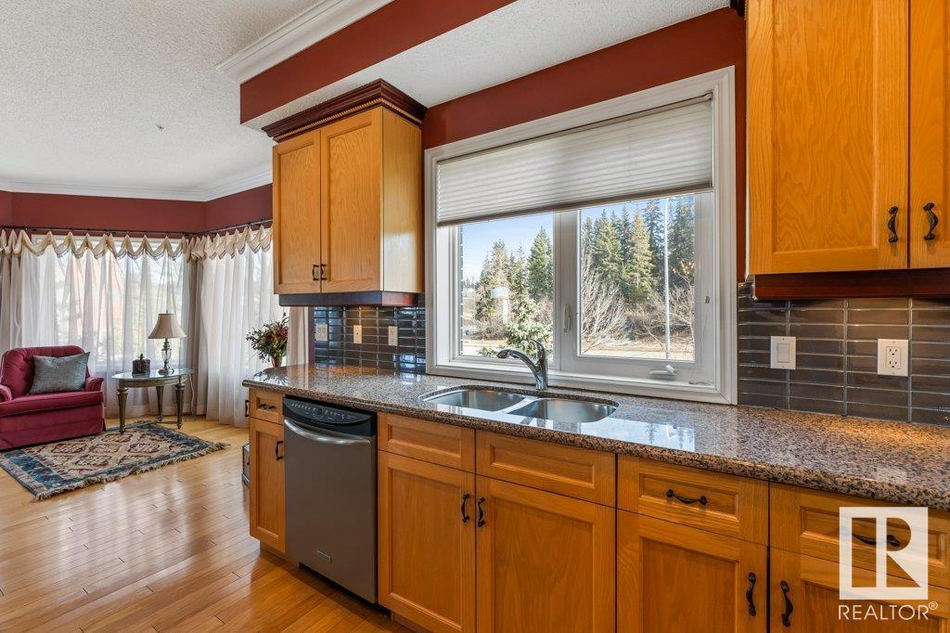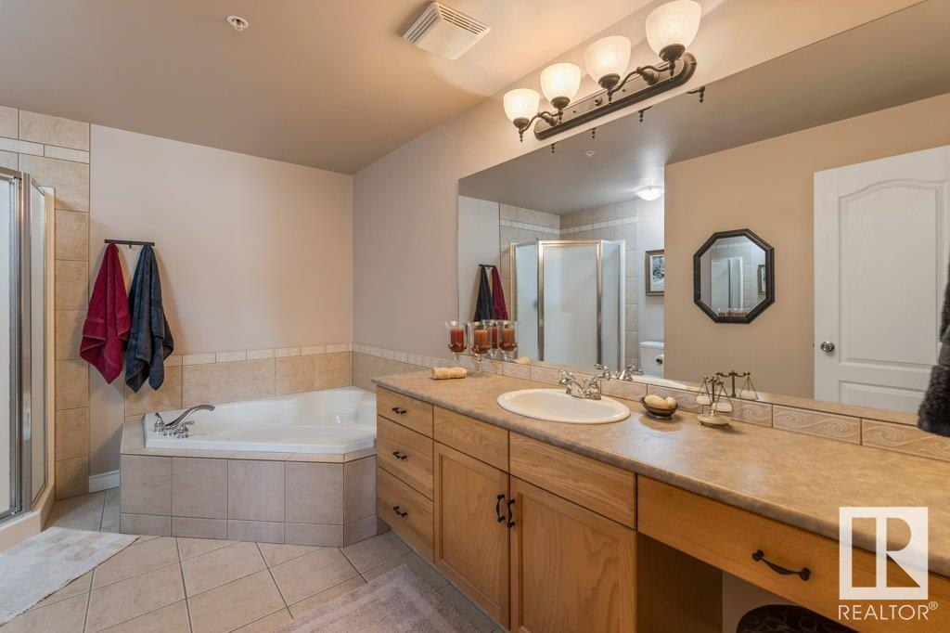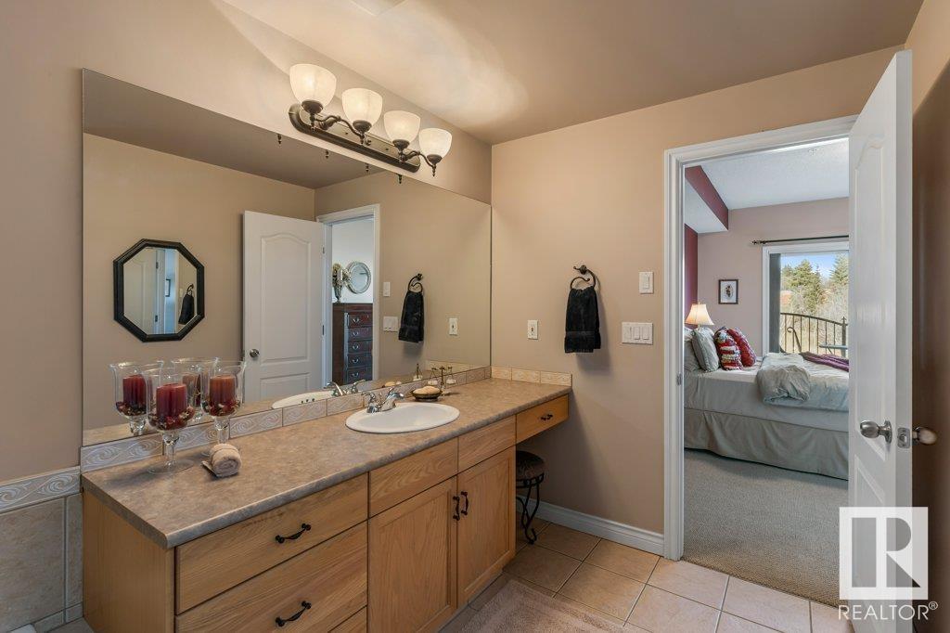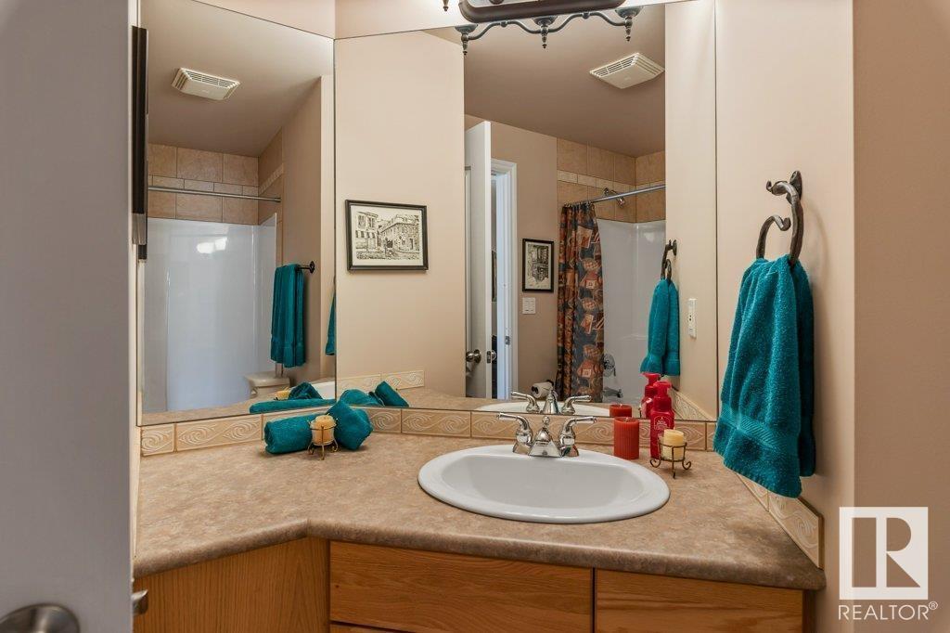#306 30 St Joseph St St. Albert, Alberta T8N 7C9
$479,900Maintenance, Exterior Maintenance, Heat, Insurance, Common Area Maintenance, Landscaping, Other, See Remarks, Property Management, Water
$872.32 Monthly
Maintenance, Exterior Maintenance, Heat, Insurance, Common Area Maintenance, Landscaping, Other, See Remarks, Property Management, Water
$872.32 MonthlyStep into a world where elegance meets comfort in this breathtaking condo nestled within the prestigious Versailles. Spanning an impressive 1,600 sq ft, this residence is designed for those who appreciate both charm & sophistication. Massive rooms bathed in natural light from oversized windows. Gourmet kitchen is a culinary artist's dream, seamlessly flowing into a generous dining area and an expansive living room featuring a stunning three-sided fireplace. Fabulous primary suite with a walk-in closet and a luxurious en-suite bathroom along with direct access to your private balcony. The enormous 2nd bdrm can easily double as a stylish den, providing versatility to suit your lifestyle. Large laundry room with built-in cabinetry and a dedicated workspace. U/G titled parking & a separately titled storage unit. Located in the vibrant heart of downtown St. Albert, you're just steps away from a wealth of amenities. This exceptional condo is not just a place to live; it’s a lifestyle waiting for you to embrace. (id:61585)
Property Details
| MLS® Number | E4430124 |
| Property Type | Single Family |
| Neigbourhood | Downtown (St. Albert) |
| Amenities Near By | Golf Course, Playground, Public Transit, Shopping |
| Community Features | Public Swimming Pool |
| Features | Flat Site, Park/reserve, No Animal Home, No Smoking Home |
| Parking Space Total | 1 |
Building
| Bathroom Total | 2 |
| Bedrooms Total | 2 |
| Amenities | Vinyl Windows |
| Appliances | Dishwasher, Dryer, Freezer, Hood Fan, Microwave, Refrigerator, Stove, Washer, Window Coverings |
| Basement Type | None |
| Constructed Date | 2004 |
| Cooling Type | Central Air Conditioning |
| Fire Protection | Sprinkler System-fire |
| Fireplace Fuel | Gas |
| Fireplace Present | Yes |
| Fireplace Type | Unknown |
| Heating Type | Hot Water Radiator Heat, In Floor Heating |
| Size Interior | 1,607 Ft2 |
| Type | Apartment |
Parking
| Heated Garage | |
| Underground |
Land
| Acreage | No |
| Land Amenities | Golf Course, Playground, Public Transit, Shopping |
Rooms
| Level | Type | Length | Width | Dimensions |
|---|---|---|---|---|
| Main Level | Living Room | 8.79 m | 4.49 m | 8.79 m x 4.49 m |
| Main Level | Dining Room | 3.24 m | 4.38 m | 3.24 m x 4.38 m |
| Main Level | Kitchen | 4.86 m | 3.82 m | 4.86 m x 3.82 m |
| Main Level | Primary Bedroom | 4.19 m | 4.9 m | 4.19 m x 4.9 m |
| Main Level | Bedroom 2 | 6.49 m | 3.67 m | 6.49 m x 3.67 m |
| Main Level | Laundry Room | 3.14 m | 1.99 m | 3.14 m x 1.99 m |
Contact Us
Contact us for more information

Rachelle Cusworth
Associate
(780) 458-6619
www.cusworth.ca/
www.facebook.com/Rachelle-Cusworth-Realtor-Remax-Professionals-125283900905384/
ca.linkedin.com/in/rachelle-cusworth-realestate?challengeId=AQGpIaiR23z73AAAAXQ81GKvxHmGDJfgICbJ__Tyxzanml2VSXGcByo_VadUw5Pq4Nj_sa_zJ8L3M4nJoSBK9nbmBC0H8MYI0A&submissionId=9bc443b3-2fe5-2f16-ab30-e23683888971
www.instagram.com/rachelleremaxprofessionals/
12 Hebert Rd
St Albert, Alberta T8N 5T8
(780) 458-8300
(780) 458-6619
