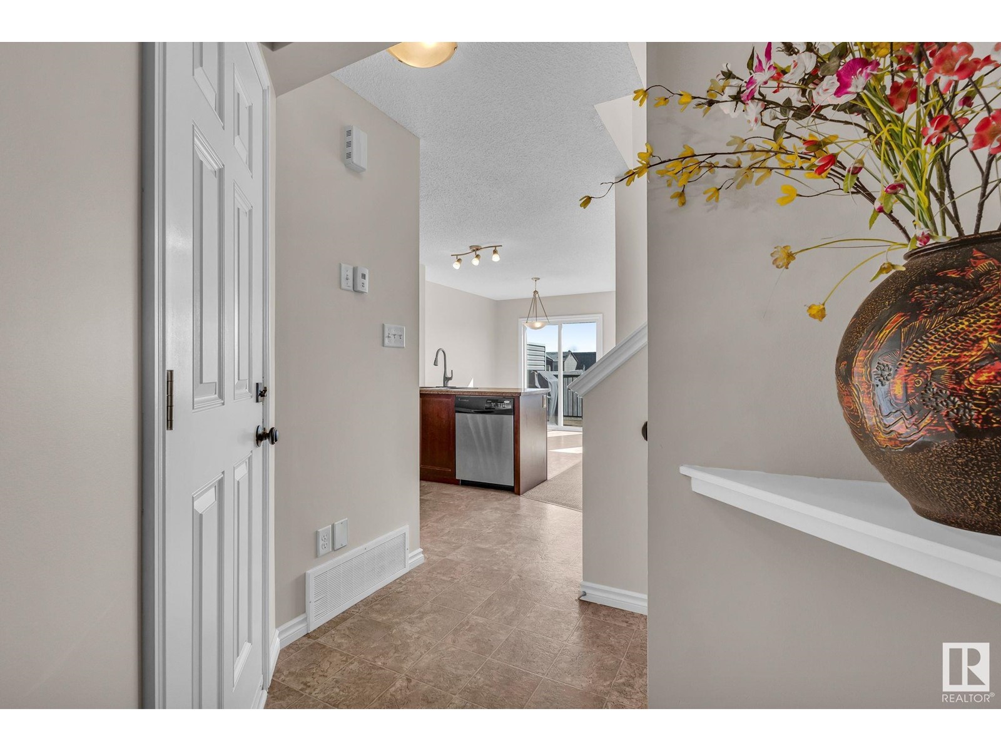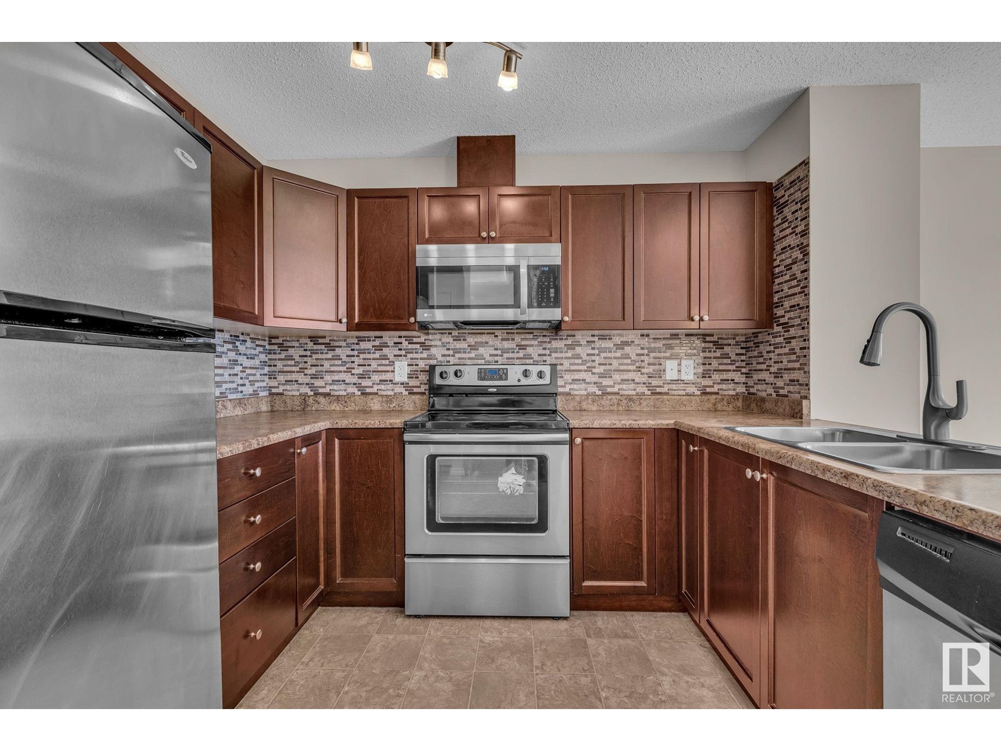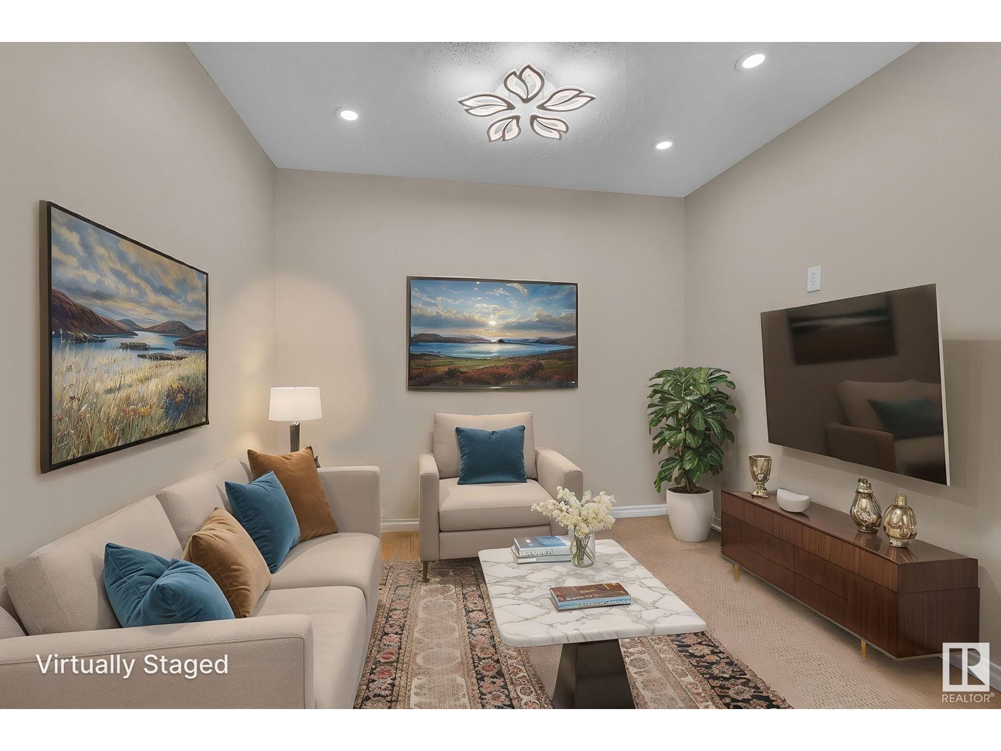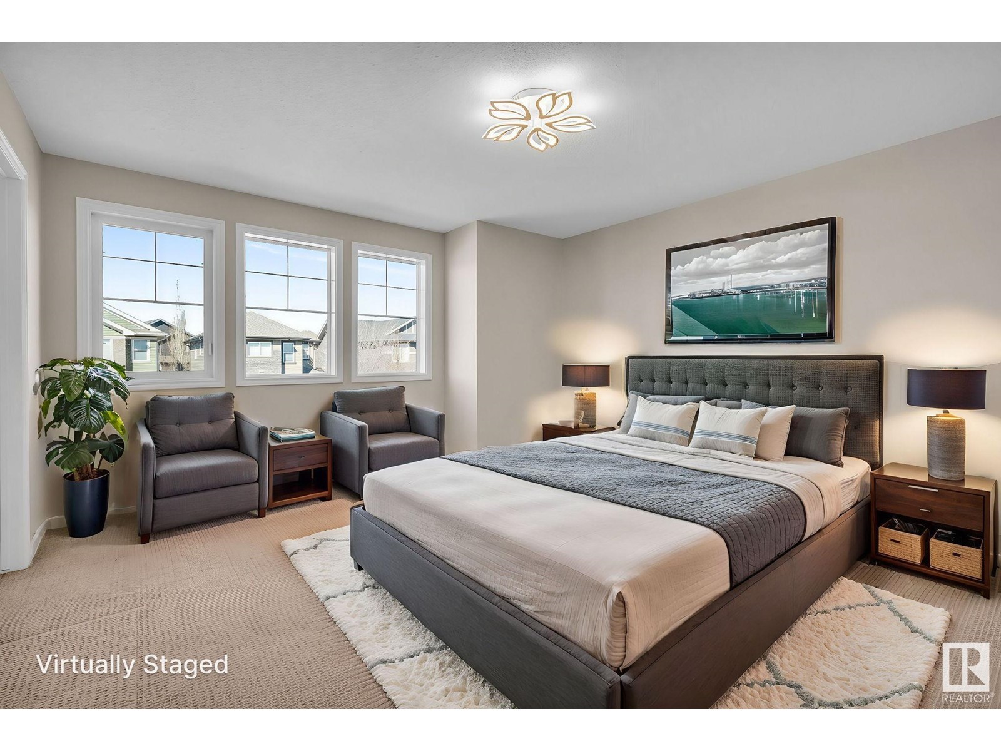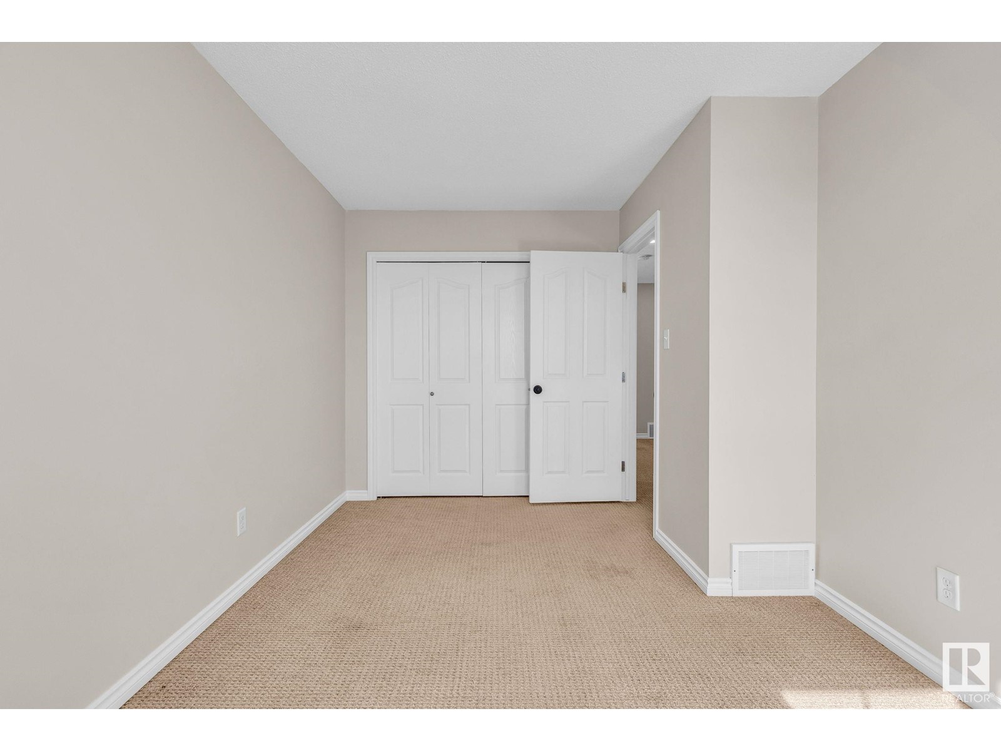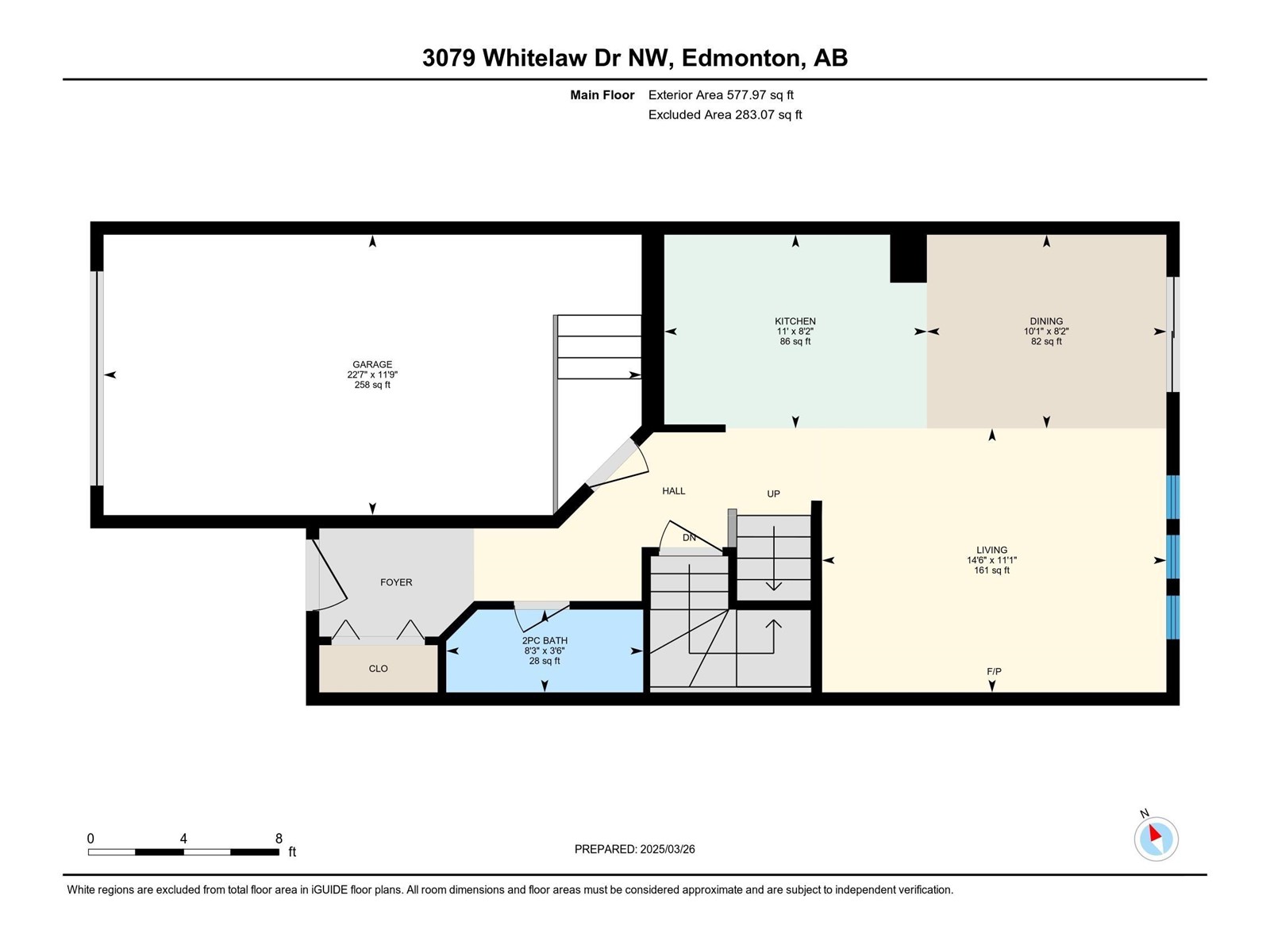3079 Whitelaw Dr Nw Edmonton, Alberta T6W 0T7
$424,900
WELCOME TO WINDERMERE! This well-maintained 3 BEDROOM HALF-DUPLEX offers an open layout with a bright main floor, spacious kitchen and living area, and a BONUS ROOM upstairs — ideal for a home office, playroom, or cozy movie nights. Thoughtful updates include FRESH PAINT, QUARTZ COUNTERS in the bathrooms, modern hardware, updated lighting, and a newer HOT WATER TANK. The PRIVATE BACKYARD has NO DIRECT REAR NEIGHBOURS, with plenty of space to relax or entertain. The basement features additional space for storage, recreation, or future flexibility — ready for your personal touch. You’re just minutes from CURRENTS OF WINDERMERE, commercial gyms, restaurants, and the RIVER VALLEY TRAILS. Quick access to TERWILLEGAR DRIVE, RABBIT HILL ROAD, and the ANTHONY HENDAY. Walkable to both PUBLIC AND CATHOLIC SCHOOLS. SMOKE-FREE and PET-FREE from day one — pride of ownership throughout. This is a home you’ll feel good in. (id:61585)
Property Details
| MLS® Number | E4427887 |
| Property Type | Single Family |
| Neigbourhood | Windermere |
| Amenities Near By | Playground, Public Transit, Schools, Shopping |
| Features | Flat Site, No Animal Home, No Smoking Home |
| Structure | Deck |
Building
| Bathroom Total | 3 |
| Bedrooms Total | 3 |
| Appliances | Dishwasher, Dryer, Microwave Range Hood Combo, Refrigerator, Storage Shed, Stove, Washer, Window Coverings |
| Basement Development | Partially Finished |
| Basement Type | Full (partially Finished) |
| Constructed Date | 2010 |
| Construction Style Attachment | Semi-detached |
| Fireplace Fuel | Electric |
| Fireplace Present | Yes |
| Fireplace Type | Unknown |
| Half Bath Total | 1 |
| Heating Type | Forced Air |
| Stories Total | 2 |
| Size Interior | 1,424 Ft2 |
| Type | Duplex |
Parking
| Attached Garage |
Land
| Acreage | No |
| Fence Type | Fence |
| Land Amenities | Playground, Public Transit, Schools, Shopping |
| Size Irregular | 307.87 |
| Size Total | 307.87 M2 |
| Size Total Text | 307.87 M2 |
Rooms
| Level | Type | Length | Width | Dimensions |
|---|---|---|---|---|
| Basement | Utility Room | 5.54 m | 6.21 m | 5.54 m x 6.21 m |
| Main Level | Living Room | 3.38 m | 4.41 m | 3.38 m x 4.41 m |
| Main Level | Dining Room | 2.48 m | 3.07 m | 2.48 m x 3.07 m |
| Main Level | Kitchen | 2.48 m | 3.36 m | 2.48 m x 3.36 m |
| Upper Level | Primary Bedroom | 4.22 m | 4.25 m | 4.22 m x 4.25 m |
| Upper Level | Bedroom 2 | 2.88 m | 3.88 m | 2.88 m x 3.88 m |
| Upper Level | Bedroom 3 | 2.86 m | 4.35 m | 2.86 m x 4.35 m |
| Upper Level | Bonus Room | 3.68 m | 2.95 m | 3.68 m x 2.95 m |
Contact Us
Contact us for more information

Arvin Guillermo
Associate
linktr.ee/arvinguillermo
bit.ly/ArvinFacebook
bit.ly/ArvinLinkedIn
bit.ly/ArvinInstagram
bit.ly/ArvinYouTube
1400-10665 Jasper Ave Nw
Edmonton, Alberta T5J 3S9
(403) 262-7653


