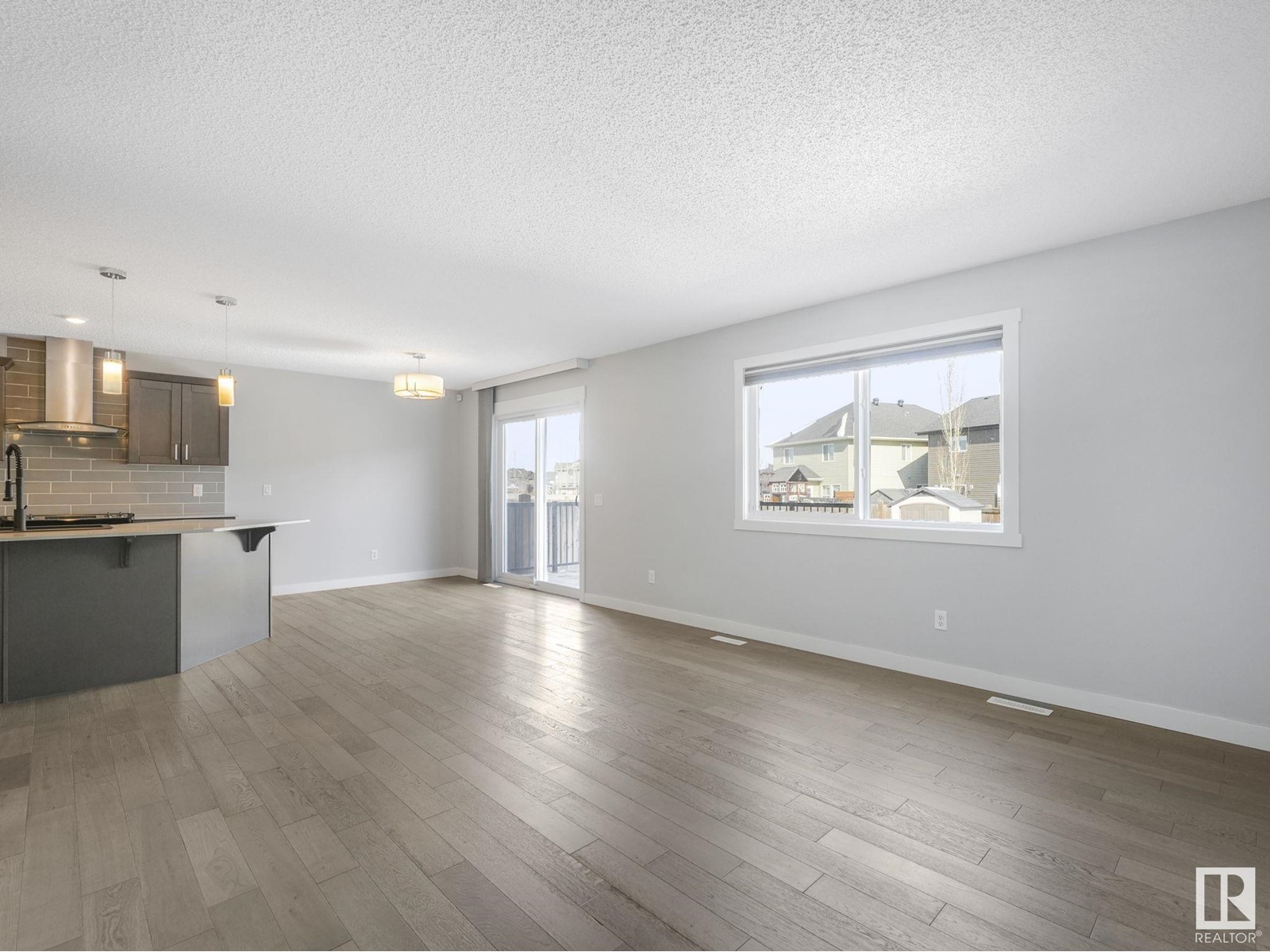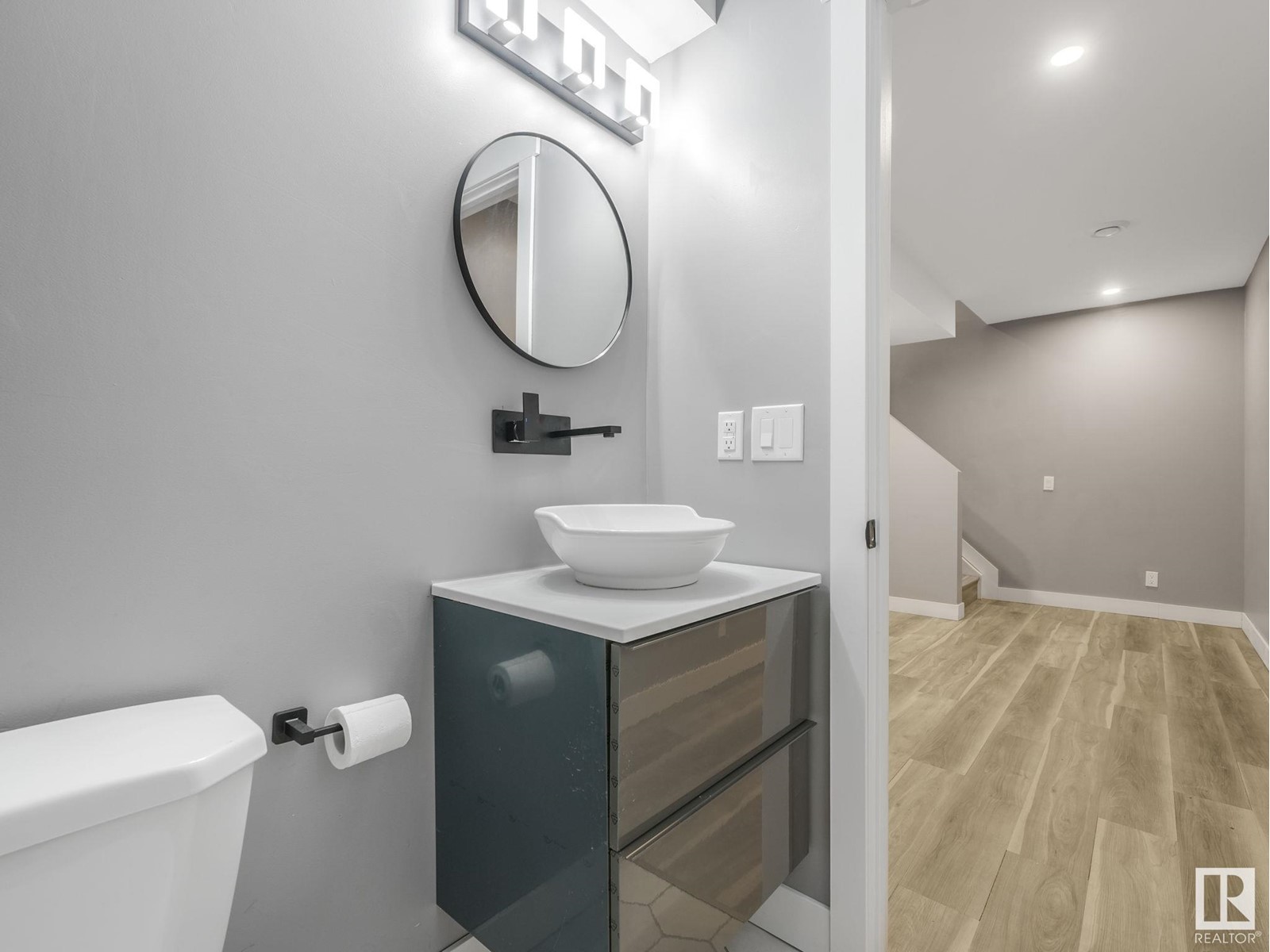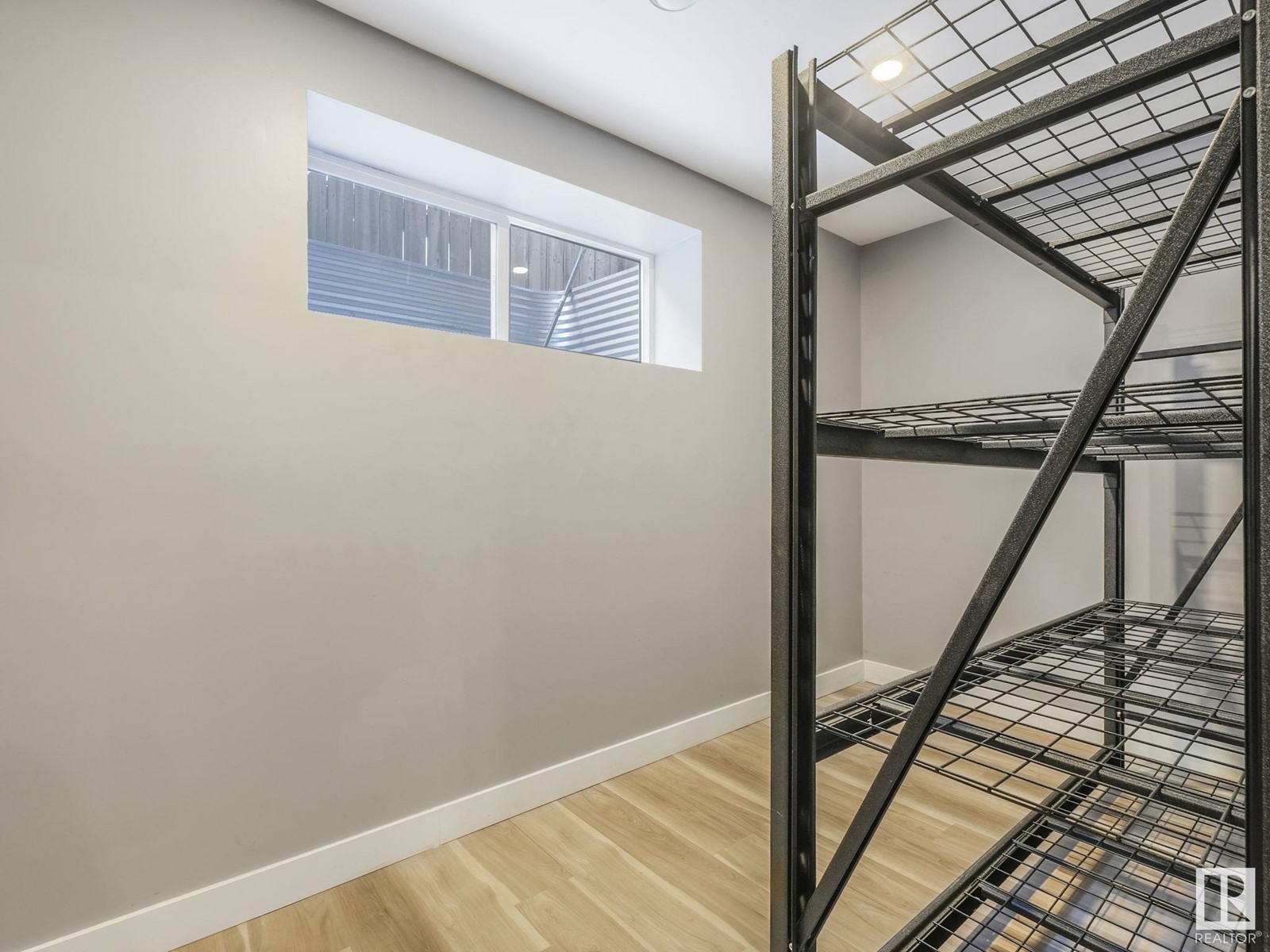308 Ampton Co Sherwood Park, Alberta T8H 0W1
$579,000
Welcome home to Aspen Trails! This stunning 2017 built 2-storey features a 3bd/3.5ba layout with fully finished basement, providing over 2200 sf of living space! With Central A/C, this spacious footprint is perfect for both relaxation & entertaining. Impress your guests with the upgrades throughout. The main level features 5 engineered hardwood, large kitchen w/S/S appliances, induction stovetop, quartz counters, soft close solid maple cabinetry w/dovetail drawers. The upper level has 3 massive bedrooms w/new carpeting (2025) throughout & the primary has a gorgeous ensuite & walk-in closet. The lower level is completely finished with a 3rd full bath and extra storage space. Sip your favorite bevy on your giant 2-tier patio, overlooking your huge fenced yard, garden boxes, shed, plus the pond & walking trails of nearby Abbey Park. Fiberglass 25-yr shingles, HRV & triple glazed windows add longevity & energy efficiency. Smile each time you pull into your insulated double garage and love where you live! (id:61585)
Property Details
| MLS® Number | E4427462 |
| Property Type | Single Family |
| Neigbourhood | Aspen Trails |
| Amenities Near By | Schools, Shopping |
| Features | Cul-de-sac, Exterior Walls- 2x6", No Smoking Home |
| Structure | Deck |
Building
| Bathroom Total | 4 |
| Bedrooms Total | 3 |
| Amenities | Vinyl Windows |
| Appliances | Alarm System, Dishwasher, Dryer, Hood Fan, Refrigerator, Storage Shed, Stove, Washer, Window Coverings |
| Basement Development | Finished |
| Basement Type | Full (finished) |
| Constructed Date | 2017 |
| Construction Style Attachment | Detached |
| Cooling Type | Central Air Conditioning |
| Fire Protection | Smoke Detectors |
| Half Bath Total | 1 |
| Heating Type | Forced Air |
| Stories Total | 2 |
| Size Interior | 1,585 Ft2 |
| Type | House |
Parking
| Attached Garage |
Land
| Acreage | No |
| Fence Type | Fence |
| Land Amenities | Schools, Shopping |
| Size Irregular | 464.7 |
| Size Total | 464.7 M2 |
| Size Total Text | 464.7 M2 |
Rooms
| Level | Type | Length | Width | Dimensions |
|---|---|---|---|---|
| Basement | Family Room | 13'8" x 17'2" | ||
| Main Level | Living Room | 14'3" x 11'3" | ||
| Main Level | Dining Room | 8'5" x 13'10" | ||
| Main Level | Kitchen | 12'4" x 13'10 | ||
| Upper Level | Primary Bedroom | 14'10" x 19'1 | ||
| Upper Level | Bedroom 2 | 10' x 13'1" | ||
| Upper Level | Bedroom 3 | 12'2" x 11'8" |
Contact Us
Contact us for more information

Kevin Balicki
Associate
kevinbalicki.maxwelldevonshirerealty.com/
twitter.com/outahee
www.facebook.com/kevin.balicki.52
www.linkedin.com/in/kevin-balicki-8212473/
www.instagram.com/kevinbalickirealty/
www.youtube.com/channel/UCOc9zXE2GdVVb_4CK4r8qhw
101-37 Athabascan Ave
Sherwood Park, Alberta T8A 4H3
(780) 464-7700
www.maxwelldevonshirerealty.com/
































































