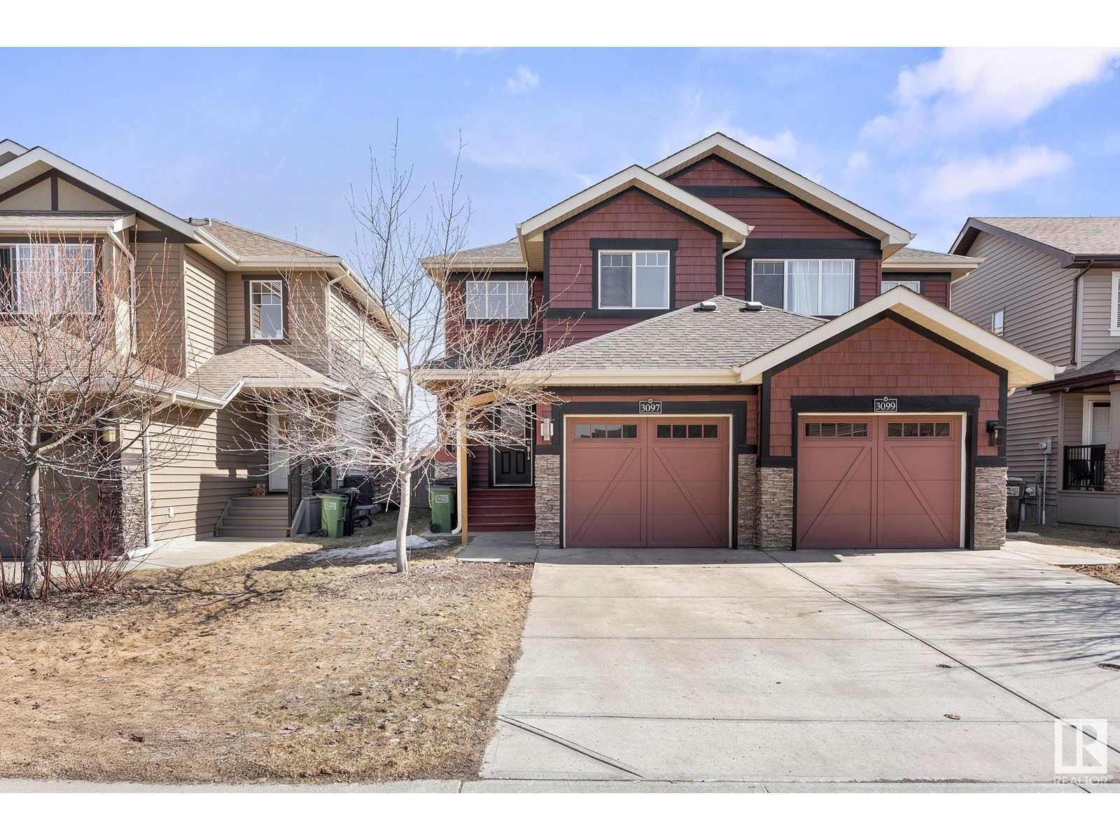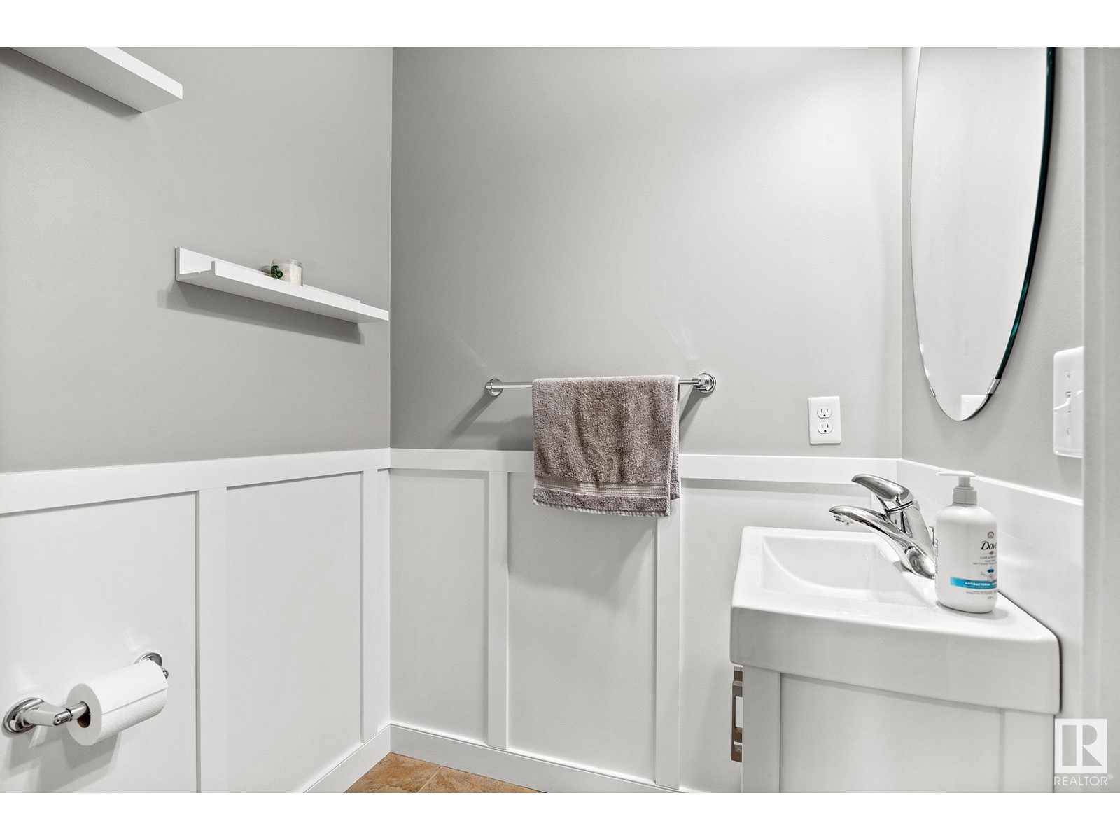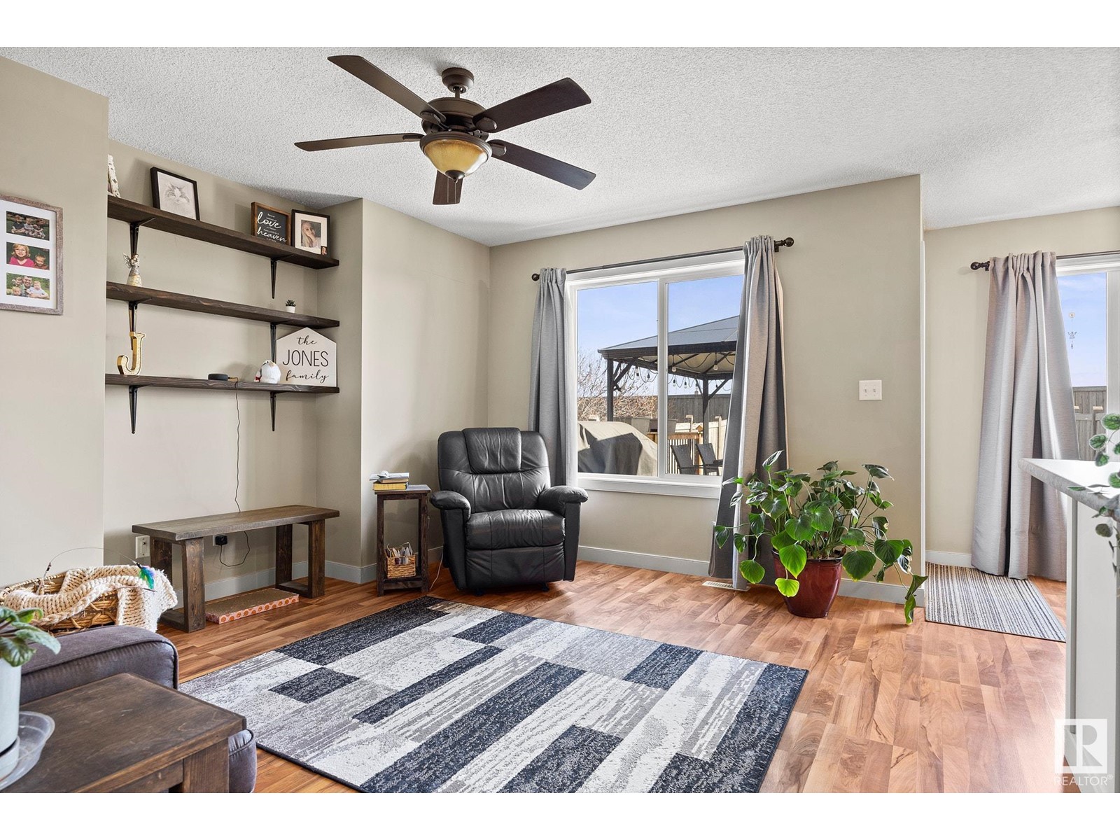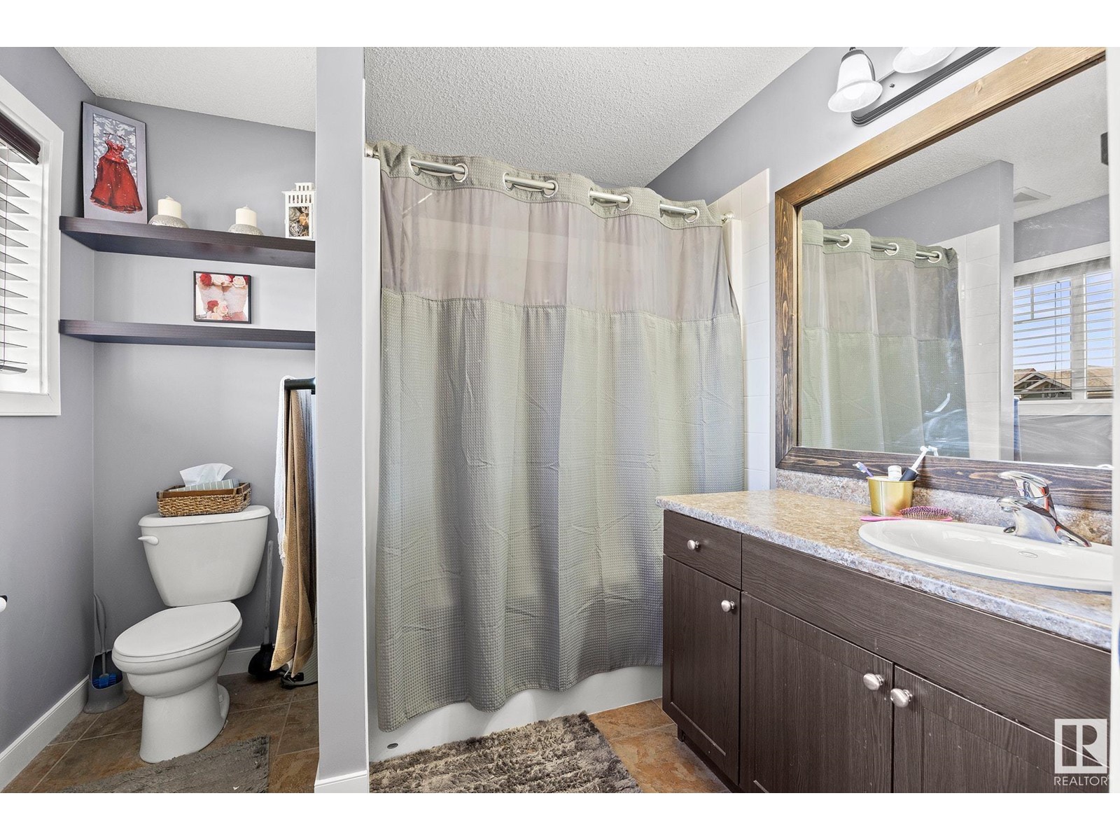3097 Whitelaw Dr Nw Edmonton, Alberta T6W 0T7
$439,900
You are going to LOVE this BEAUTIFUL 2-storey half duplex with, FULLY FINISHED BASEMENT, single attached insulated garage that located in the vibrant & highly sought-after community of Windermere! Offering 1,366 sqft of living space, this home is perfect for families seeking both space & style in a convenient location close to shopping, schools, & all major amenities. The main floor features maple cabinetry, an island with eating bar, and a generous walk-through pantry for added storage and function. The open dining area flows effortlessly to your FULL LENGTH rear deck, leading to a private backyard that’s fully landscaped & includes a fire-pit & gazebo—perfect for outdoor entertaining or quiet relaxation! Upstairs, the primary bedroom has a large walk-in closet & 4-piece ensuite. Two additional bedrooms & a full 4-piece bathroom complete the upper level. The FULLY FINISHED basement offers a versatile family room. Move-in ready & close to everything (schools, shopping) this property is a must-see!!! (id:61585)
Property Details
| MLS® Number | E4432484 |
| Property Type | Single Family |
| Neigbourhood | Windermere |
| Amenities Near By | Golf Course, Playground, Public Transit, Schools, Shopping |
| Features | Private Setting, No Back Lane |
| Parking Space Total | 2 |
| Structure | Deck |
Building
| Bathroom Total | 4 |
| Bedrooms Total | 3 |
| Appliances | Dryer, Microwave Range Hood Combo, Refrigerator, Stove, Washer, Window Coverings, See Remarks |
| Basement Development | Finished |
| Basement Type | Full (finished) |
| Constructed Date | 2010 |
| Construction Style Attachment | Semi-detached |
| Half Bath Total | 2 |
| Heating Type | Forced Air |
| Stories Total | 2 |
| Size Interior | 1,403 Ft2 |
| Type | Duplex |
Parking
| Attached Garage |
Land
| Acreage | No |
| Fence Type | Fence |
| Land Amenities | Golf Course, Playground, Public Transit, Schools, Shopping |
| Size Irregular | 306.78 |
| Size Total | 306.78 M2 |
| Size Total Text | 306.78 M2 |
Rooms
| Level | Type | Length | Width | Dimensions |
|---|---|---|---|---|
| Basement | Recreation Room | 5.52m x 7.37m | ||
| Basement | Recreation Room | 4.79m x 2.35m | ||
| Main Level | Living Room | 3.48m x 4.15m | ||
| Main Level | Dining Room | 2.76m x 2.72m | ||
| Main Level | Kitchen | 2.76m x 4.09m | ||
| Main Level | Other | 2.79m x 2.57m | ||
| Main Level | Mud Room | 2.17m x 3.28m | ||
| Upper Level | Primary Bedroom | 3.36m x 4.98m | ||
| Upper Level | Bedroom 2 | 2.81m x 4.33m | ||
| Upper Level | Bedroom 3 | 2.84m x 3.48m |
Contact Us
Contact us for more information

Kevin A. Machado
Associate
(780) 458-6619
www.kevinmachado.ca/
www.facebook.com/kevinmachadorealtor
www.linkedin.com/in/kevinmachado/
www.instagram.com/kevinmachadorealestate
www.youtube.com/@kevinmachado
12 Hebert Rd
St Albert, Alberta T8N 5T8
(780) 458-8300
(780) 458-6619






































