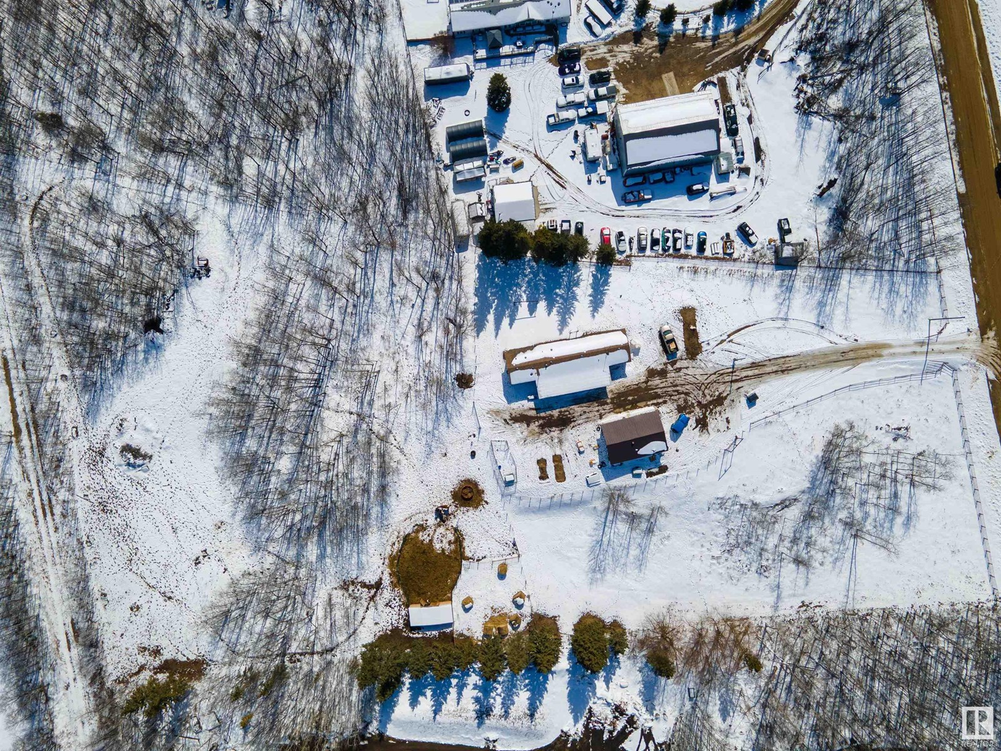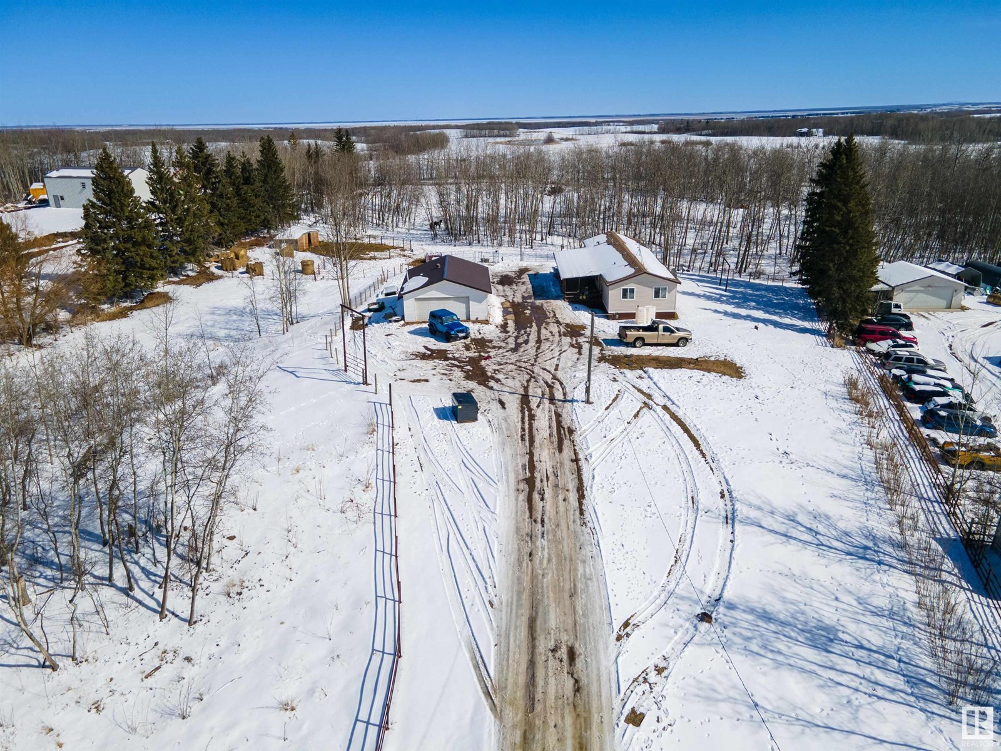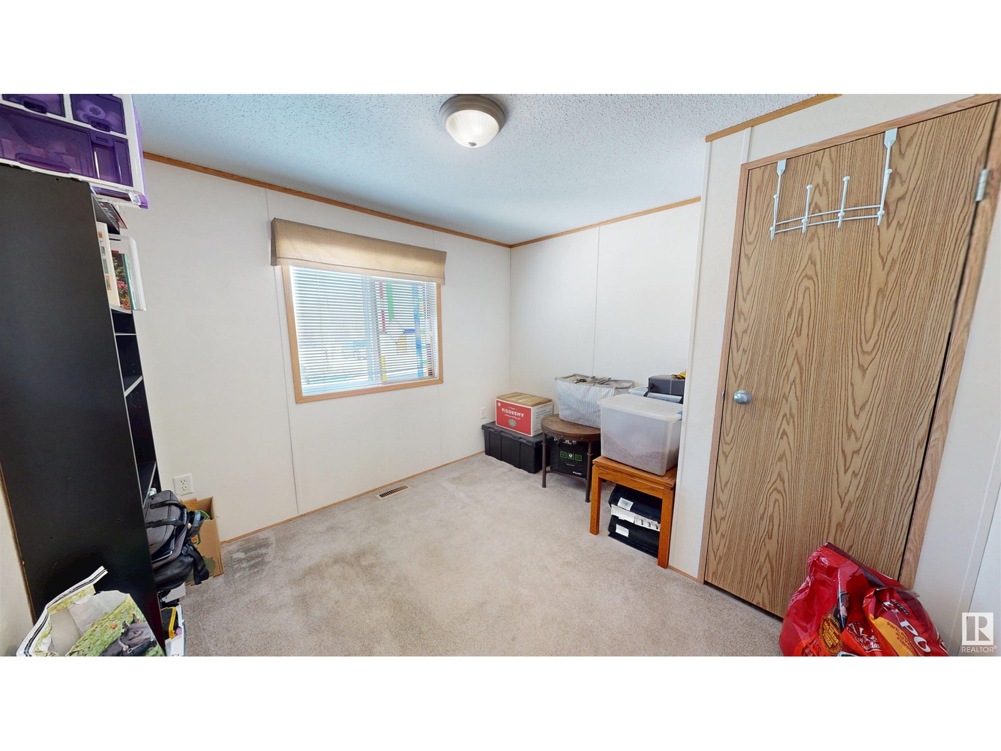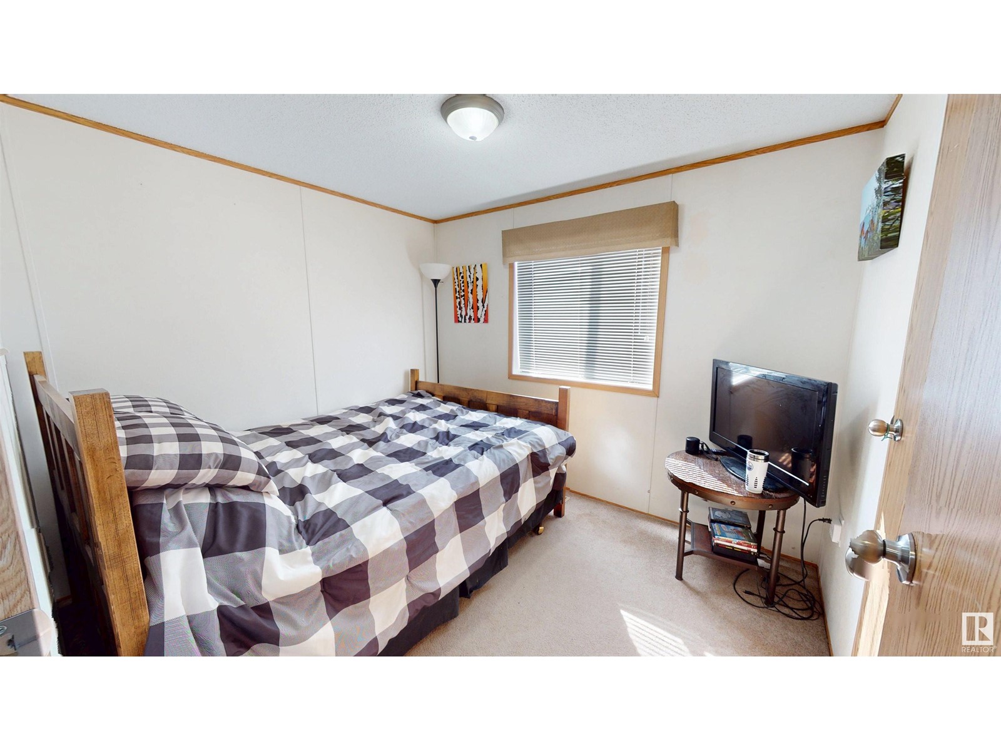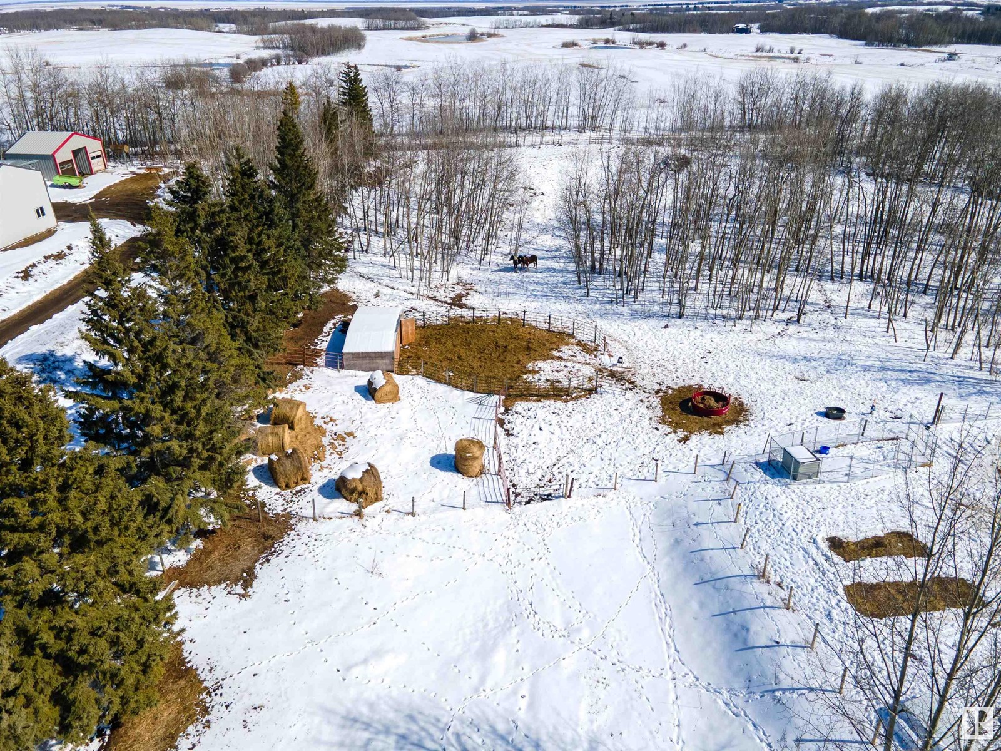#31 19321 Twp 514 Rural Beaver County, Alberta T0B 4S0
$349,000
Experience peaceful country living just 25 minutes from Sherwood Park! Nestled on 3.46 fully fenced acres in Country Squires, Beaver County, this property offers the perfect escape from city life. Inside, you'll find new luxury vinyl plank flooring, an open-concept living space, and four spacious bedrooms. The primary suite features a walkin closet and ensuite, thoughtfully separated from the other bedrooms for added privacy. The oversized double garage is ready for whatever you have planned, with a gas line already in place for easy heating, making it a versatile workspace for any project. The property is fully sectioned and fenced into three areas, making it ideal for a variety of uses for whatever your family can dream of. Plus, a spacious covered deck lets you enjoy the outdoors just as much as the comfort of your home, rain or shine. Backing onto peaceful farmland, this home is ready for its next owners to make it their own. Don’t miss this opportunity to enjoy country living with modern conveniences (id:61585)
Property Details
| MLS® Number | E4429058 |
| Property Type | Single Family |
| Neigbourhood | Country Squire |
| Amenities Near By | Schools |
| Features | Cul-de-sac, Closet Organizers |
| Parking Space Total | 10 |
| Structure | Deck |
Building
| Bathroom Total | 2 |
| Bedrooms Total | 4 |
| Amenities | Vinyl Windows |
| Appliances | Dishwasher, Dryer, Garage Door Opener Remote(s), Garage Door Opener, Microwave Range Hood Combo, Refrigerator, Storage Shed, Stove, Window Coverings |
| Architectural Style | Bungalow |
| Basement Type | None |
| Ceiling Type | Vaulted |
| Constructed Date | 2005 |
| Construction Style Attachment | Detached |
| Heating Type | Forced Air |
| Stories Total | 1 |
| Size Interior | 1,561 Ft2 |
| Type | House |
Parking
| Detached Garage | |
| Oversize | |
| R V |
Land
| Acreage | Yes |
| Fence Type | Cross Fenced, Fence |
| Land Amenities | Schools |
| Size Irregular | 3.46 |
| Size Total | 3.46 Ac |
| Size Total Text | 3.46 Ac |
Rooms
| Level | Type | Length | Width | Dimensions |
|---|---|---|---|---|
| Main Level | Living Room | 4.97 m | 5.68 m | 4.97 m x 5.68 m |
| Main Level | Dining Room | 3.3 m | 2.43 m | 3.3 m x 2.43 m |
| Main Level | Kitchen | 6.07 m | 3.3 m | 6.07 m x 3.3 m |
| Main Level | Primary Bedroom | 4.73 m | 4.13 m | 4.73 m x 4.13 m |
| Main Level | Bedroom 2 | 3 m | 2.55 m | 3 m x 2.55 m |
| Main Level | Bedroom 3 | 4.07 m | 2.57 m | 4.07 m x 2.57 m |
| Main Level | Bedroom 4 | 2.98 m | 3.08 m | 2.98 m x 3.08 m |
Contact Us
Contact us for more information

Matthew G. Gillam
Associate
matthewgillam.ca/
9919 149 St Nw
Edmonton, Alberta T5P 1K7
(780) 760-6424



