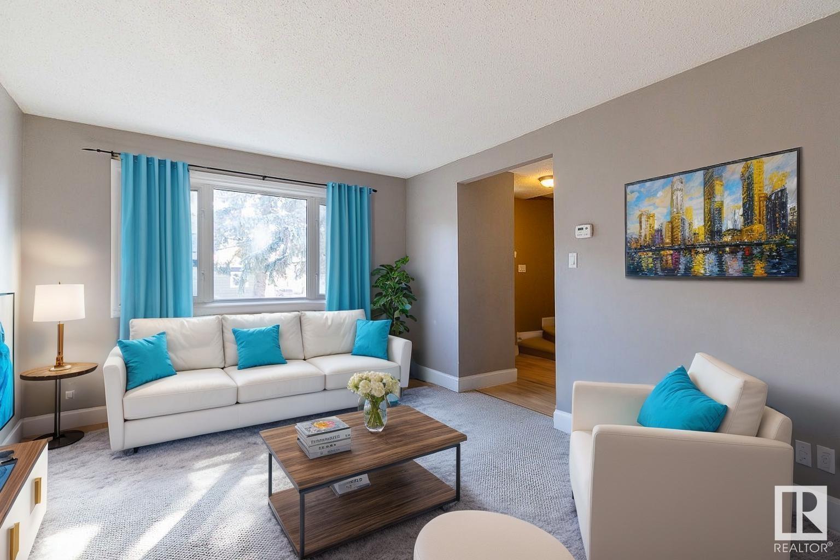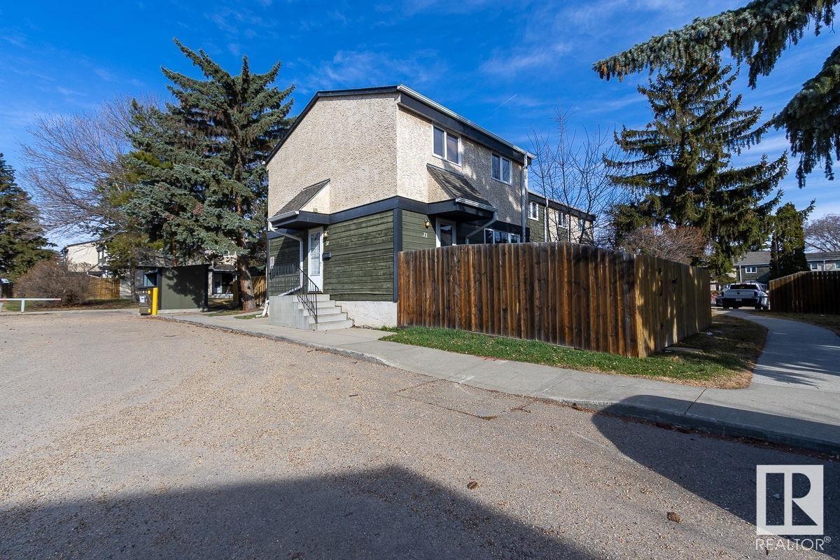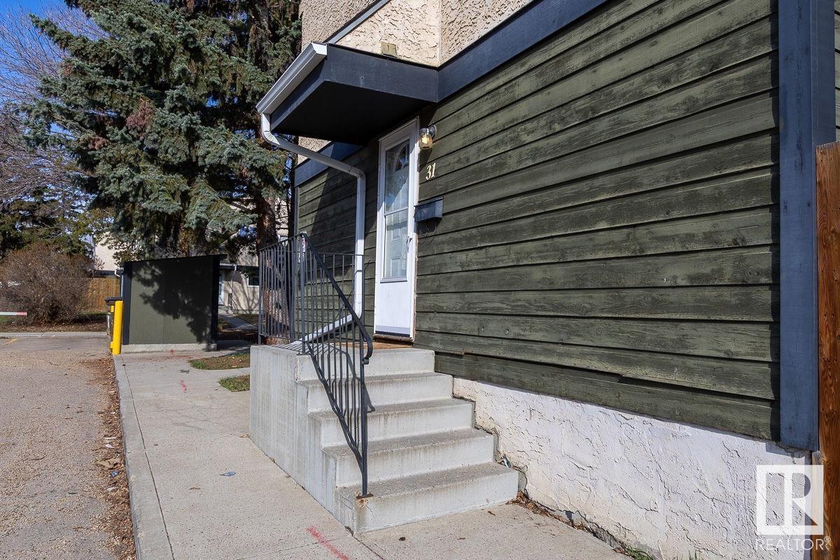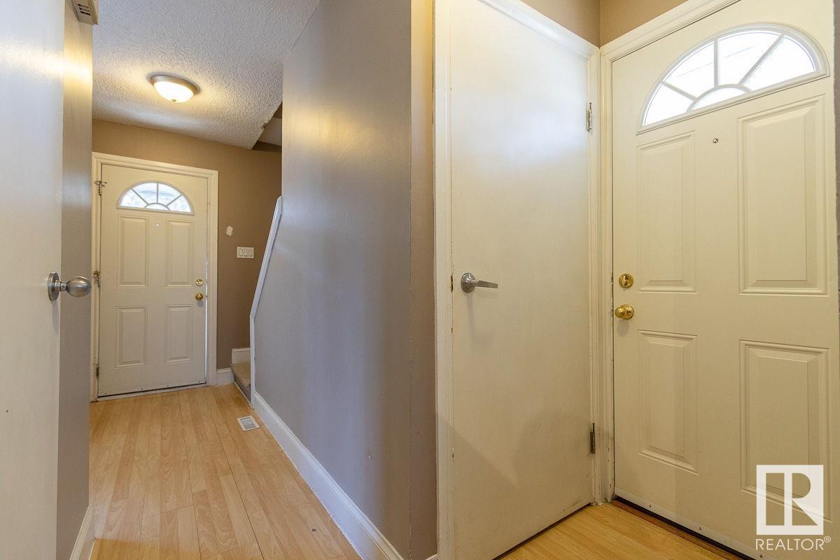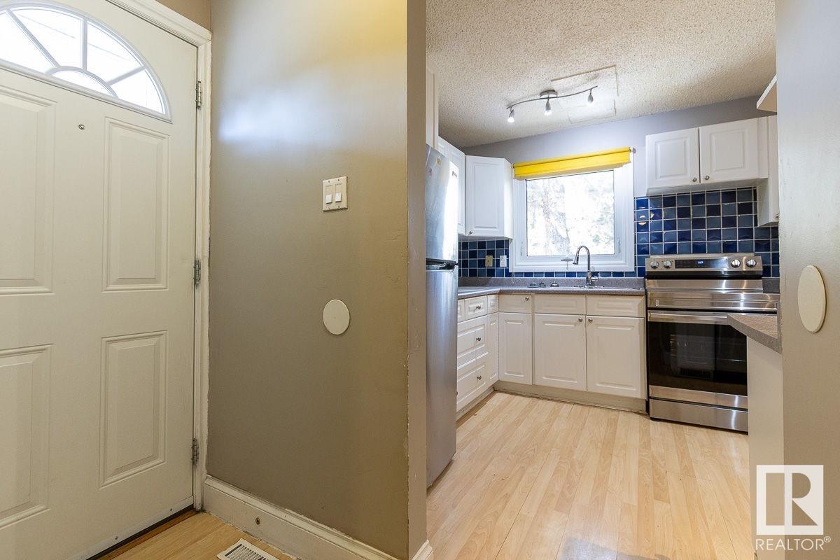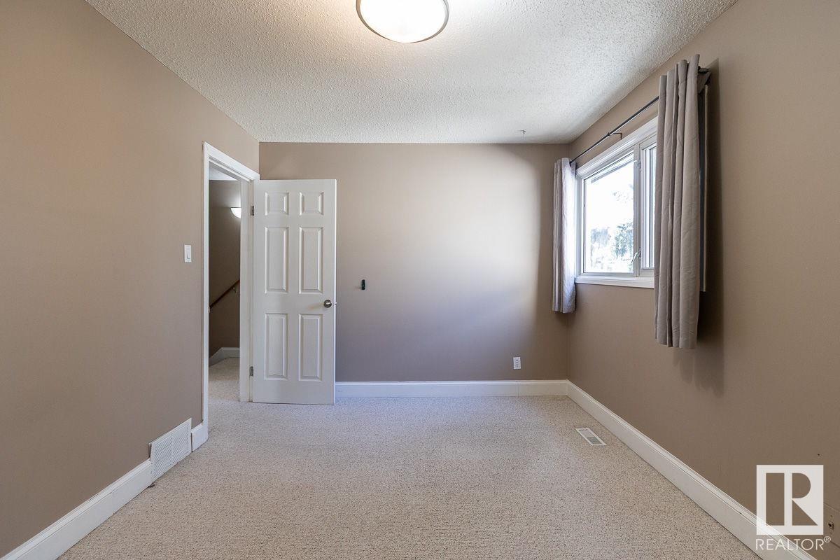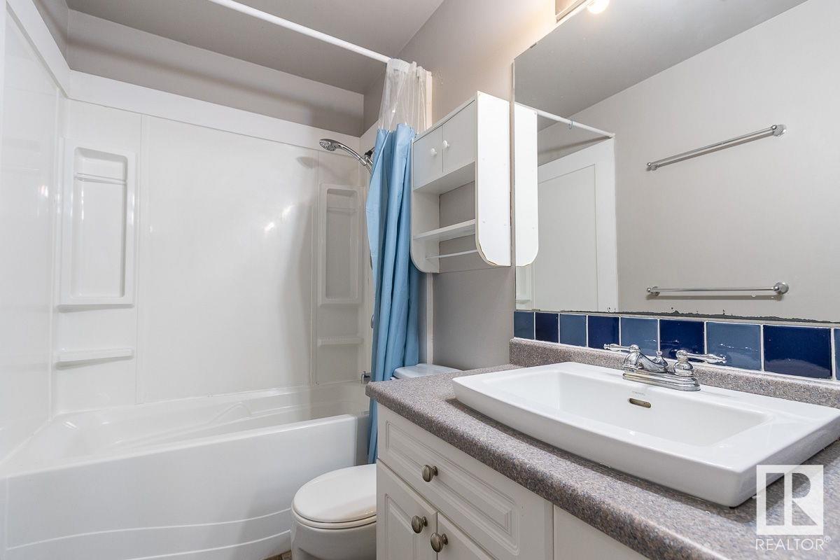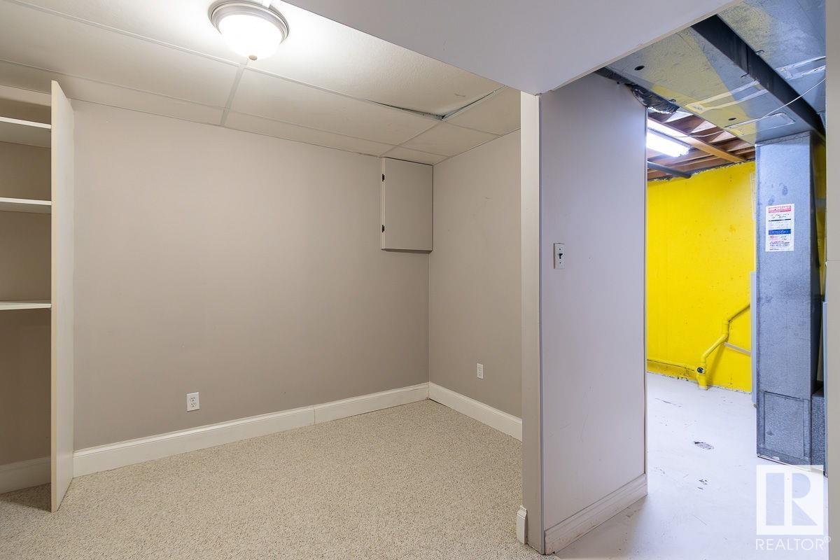31 Belmead Gardens Gd Nw Edmonton, Alberta T5T 1J1
$200,000Maintenance, Exterior Maintenance, Insurance, Property Management, Other, See Remarks
$342.03 Monthly
Maintenance, Exterior Maintenance, Insurance, Property Management, Other, See Remarks
$342.03 MonthlyATTENTION INVESTORS & FIRST TIME BUYERS!! Ready to build a little sweat equity? This well laid out, end unit townhouse features 3 bedrooms, 1.5 baths and a fully finished basement, but needs some new flooring. Located just steps from the conveniently located assigned parking stall, step inside and you'll find over 1400 sq feet of total living space. Start with a pleasant kitchen with lots of counter space, big bright window, pantry and stainless steel appliances. The living & dining rooms are spacious with large window and there is a handy half bath located on this level. Upstairs you'll find 3 bedrooms with good closet space and a four-piece bath. The basement is finished - perfect for a tv room or kids' play area. There's a fenced yard that needs some tlc, and the complex is beautifully located - with great access to the Whitemud, Henday and new LRT line that is underway. Very rentable, as it will have great access to downtown, Grant MacEwan, U of A. This unit offers an outstanding opportunity. (id:61585)
Property Details
| MLS® Number | E4431391 |
| Property Type | Single Family |
| Neigbourhood | Belmead |
| Amenities Near By | Playground, Public Transit, Schools, Shopping |
Building
| Bathroom Total | 2 |
| Bedrooms Total | 3 |
| Amenities | Vinyl Windows |
| Appliances | Dishwasher, Dryer, Refrigerator, Stove, Washer |
| Basement Development | Finished |
| Basement Type | Full (finished) |
| Constructed Date | 1975 |
| Construction Style Attachment | Attached |
| Half Bath Total | 1 |
| Heating Type | Forced Air |
| Stories Total | 2 |
| Size Interior | 986 Ft2 |
| Type | Row / Townhouse |
Parking
| Stall |
Land
| Acreage | No |
| Land Amenities | Playground, Public Transit, Schools, Shopping |
| Size Irregular | 232.75 |
| Size Total | 232.75 M2 |
| Size Total Text | 232.75 M2 |
Rooms
| Level | Type | Length | Width | Dimensions |
|---|---|---|---|---|
| Lower Level | Family Room | 5.27 m | 3.81 m | 5.27 m x 3.81 m |
| Lower Level | Den | 3.66 m | 3.19 m | 3.66 m x 3.19 m |
| Lower Level | Utility Room | 3.24 m | 2.62 m | 3.24 m x 2.62 m |
| Main Level | Living Room | 4.22 m | 3.35 m | 4.22 m x 3.35 m |
| Main Level | Dining Room | 2.76 m | 2.71 m | 2.76 m x 2.71 m |
| Main Level | Kitchen | 3.75 m | 2.76 m | 3.75 m x 2.76 m |
| Upper Level | Primary Bedroom | 4.17 m | 2.99 m | 4.17 m x 2.99 m |
| Upper Level | Bedroom 2 | 3.99 m | 2.66 m | 3.99 m x 2.66 m |
| Upper Level | Bedroom 3 | 2.97 m | 2.63 m | 2.97 m x 2.63 m |
Contact Us
Contact us for more information

Sabrina L. Bright
Associate
(780) 431-1277
www.weselledmonton.com/
4736 99 St Nw
Edmonton, Alberta T6E 5H5
(780) 437-2030
(780) 431-1277
