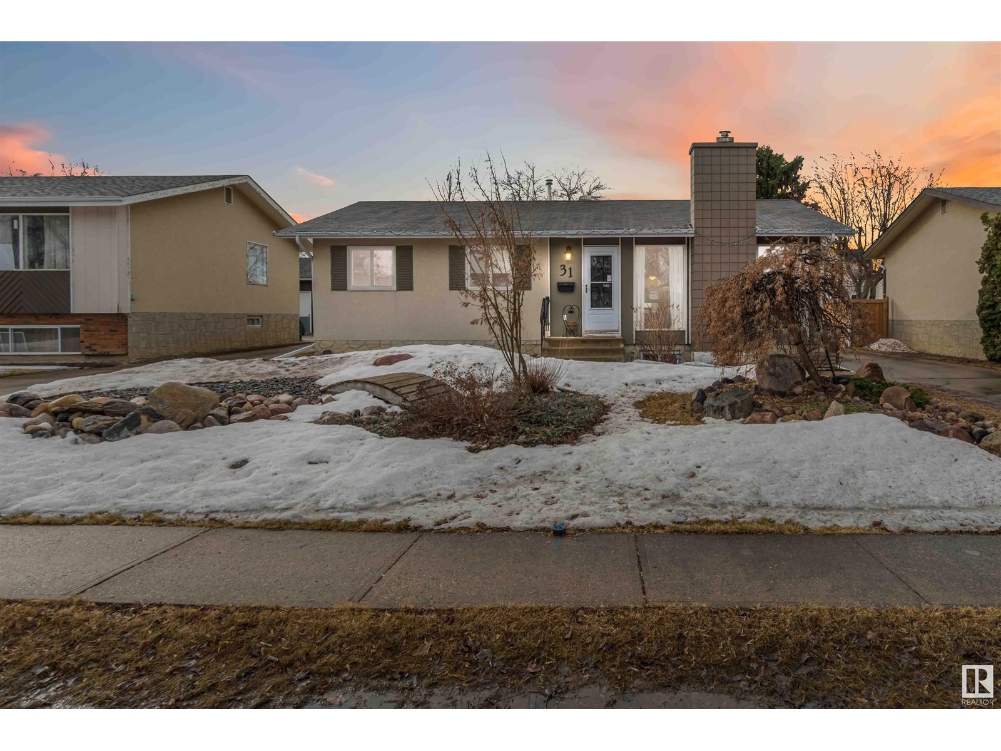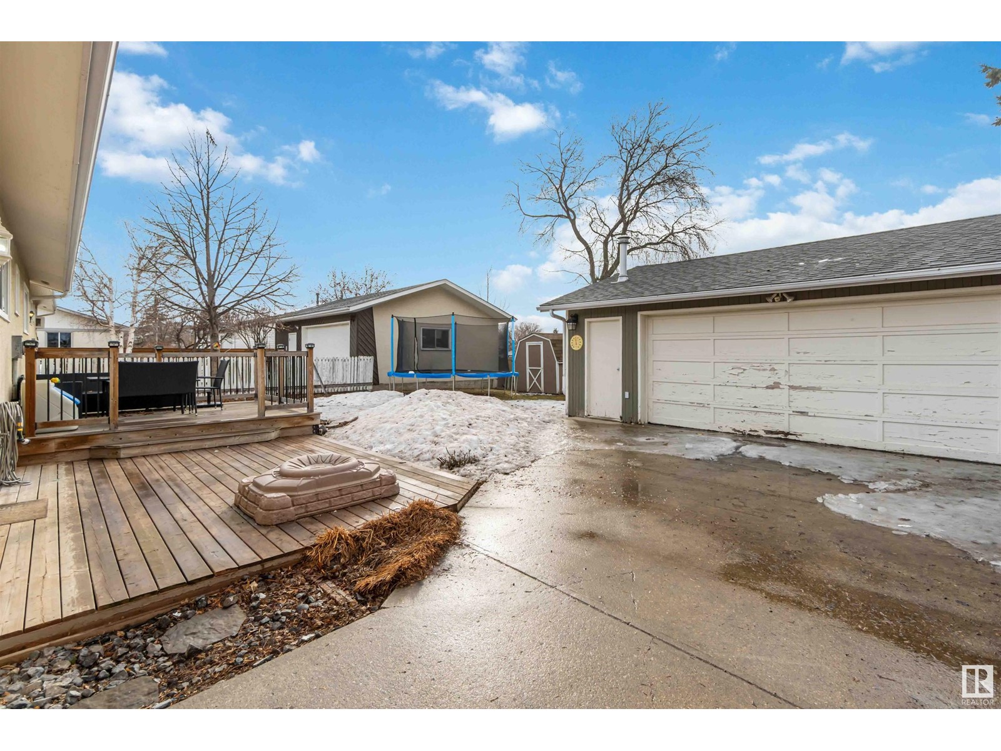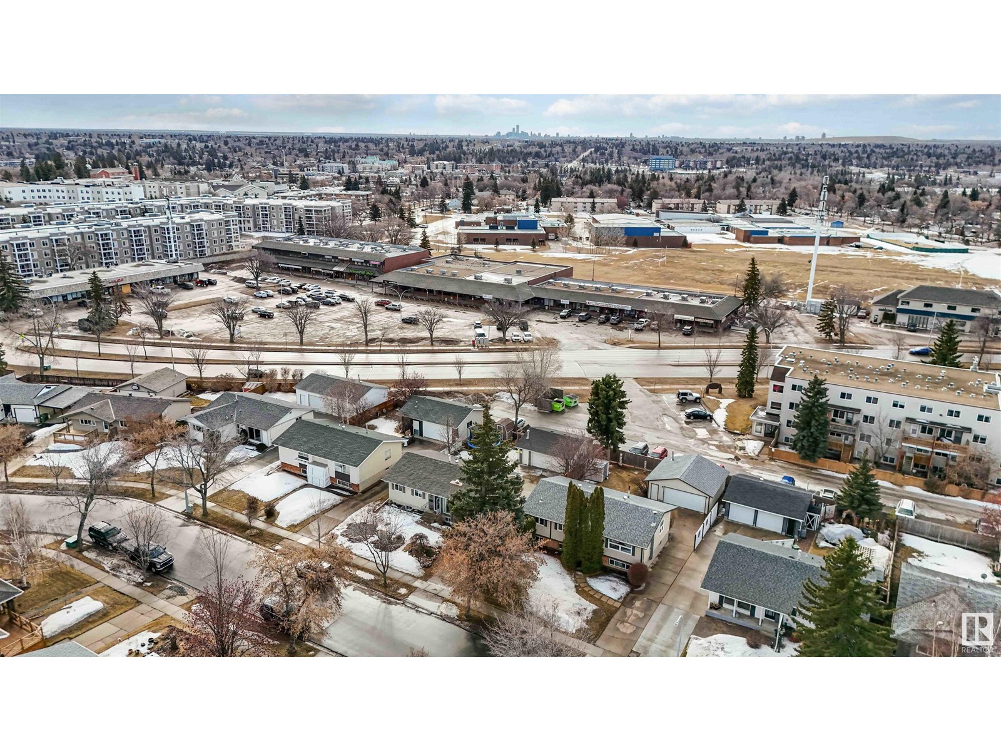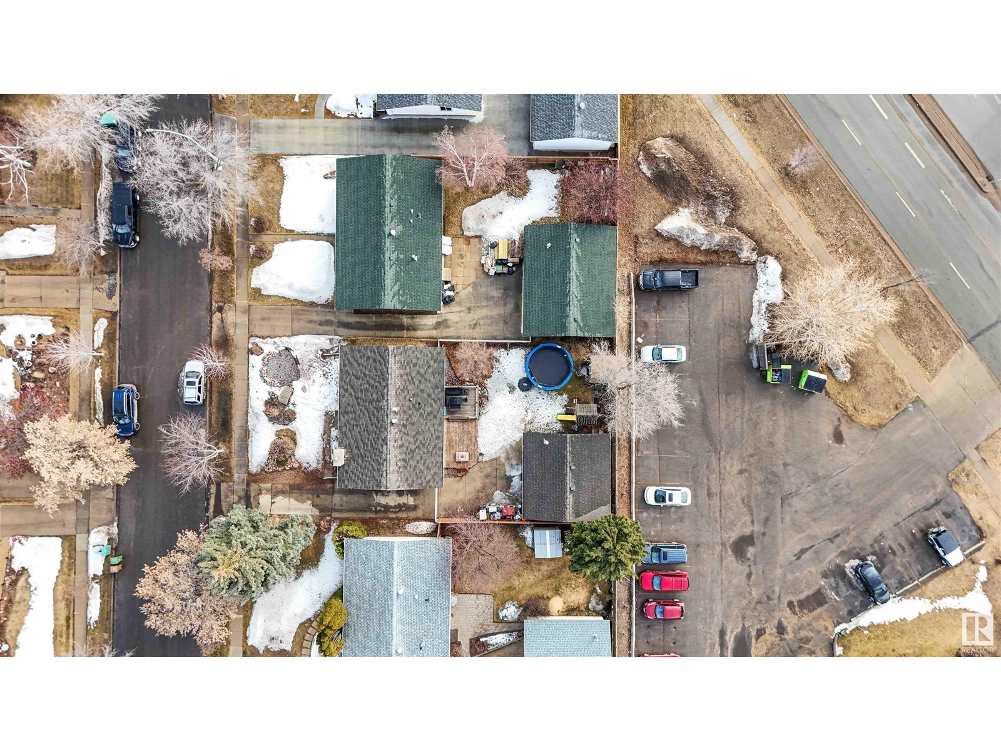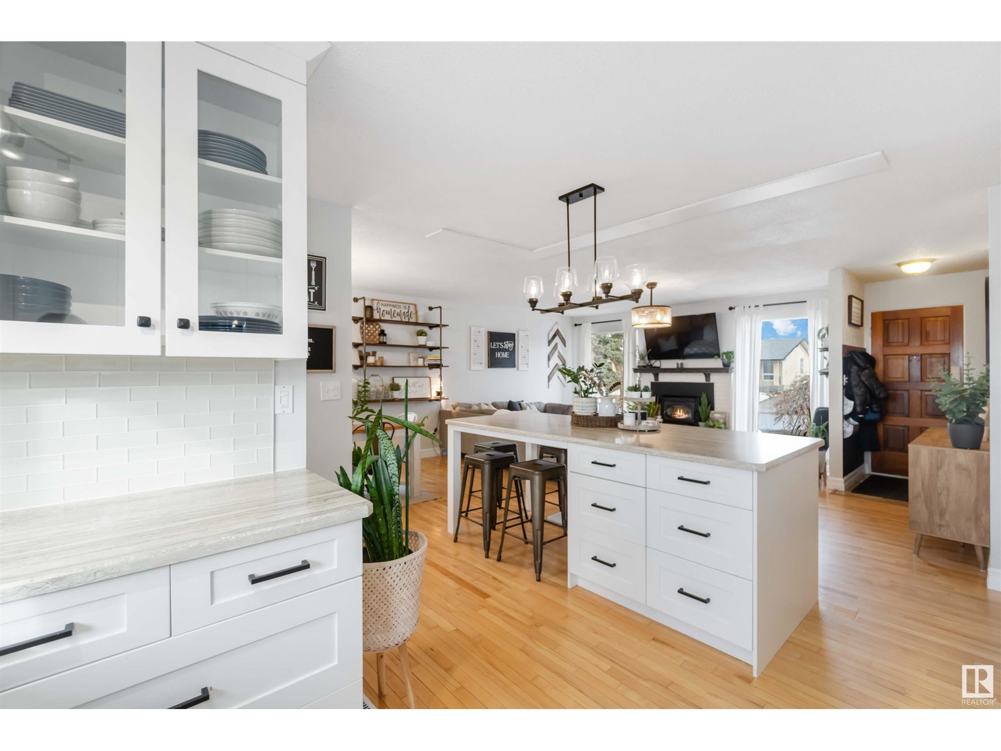31 Leon Pl St. Albert, Alberta T8N 1X6
$475,000
Welcome to this rare find in Lacombe Park! This charming 5 bed, 3 bath bungalow offers 1122 sq ft of updated living space. The main floor features 3 bedrooms, a renovated kitchen with farmhouse sink, island with breakfast bar, and an open concept layout flowing into a cozy living room with a brick wood-burning fireplace. The finished basement adds 2 more bedrooms, a full bath, and a spacious rec room. Enjoy the massive backyard with a large deck, perfect for relaxing or entertaining. The 24x24 heated double garage offers great storage, and there’s RV parking too. Recent upgrades include newer vinyl flooring and hardwood , modern lighting, and brand new hot water tank . Located on a quiet street, steps to schools and walking distance to the Langley park. (id:61585)
Property Details
| MLS® Number | E4427309 |
| Property Type | Single Family |
| Neigbourhood | Lacombe Park |
| Amenities Near By | Playground, Schools, Shopping |
| Features | Cul-de-sac, Flat Site, No Smoking Home |
| Structure | Deck |
Building
| Bathroom Total | 3 |
| Bedrooms Total | 5 |
| Amenities | Vinyl Windows |
| Appliances | Dishwasher, Dryer, Fan, Garage Door Opener Remote(s), Garage Door Opener, Microwave Range Hood Combo, Refrigerator, Storage Shed, Stove, Central Vacuum, Washer, Window Coverings |
| Architectural Style | Bungalow |
| Basement Development | Finished |
| Basement Type | Full (finished) |
| Constructed Date | 1972 |
| Construction Style Attachment | Detached |
| Cooling Type | Central Air Conditioning |
| Fire Protection | Smoke Detectors |
| Fireplace Fuel | Wood |
| Fireplace Present | Yes |
| Fireplace Type | Unknown |
| Half Bath Total | 1 |
| Heating Type | Forced Air |
| Stories Total | 1 |
| Size Interior | 1,119 Ft2 |
| Type | House |
Parking
| Detached Garage | |
| Heated Garage | |
| Parking Pad |
Land
| Acreage | No |
| Fence Type | Cross Fenced, Fence |
| Land Amenities | Playground, Schools, Shopping |
Rooms
| Level | Type | Length | Width | Dimensions |
|---|---|---|---|---|
| Basement | Family Room | 25.9 m | 26.6 m | 25.9 m x 26.6 m |
| Basement | Bedroom 4 | 12.3 m | 8.8 m | 12.3 m x 8.8 m |
| Basement | Bedroom 5 | 9.5 m | 12.1 m | 9.5 m x 12.1 m |
| Main Level | Living Room | 14.1 m | 14.1 m x Measurements not available | |
| Main Level | Dining Room | 9.1 m | 9.5 m | 9.1 m x 9.5 m |
| Main Level | Kitchen | 9.4 m | 12.1 m | 9.4 m x 12.1 m |
| Main Level | Primary Bedroom | 11.3 m | 11.7 m | 11.3 m x 11.7 m |
| Main Level | Bedroom 2 | 9.1 m | 10.1 m | 9.1 m x 10.1 m |
| Main Level | Bedroom 3 | 8.4 m | 10.1 m | 8.4 m x 10.1 m |
Contact Us
Contact us for more information
Carl Rivest-Marier
Associate
(780) 460-2205
203-45 St. Thomas St
St Albert, Alberta T8N 6Z1
(780) 458-5595
(780) 460-2205
