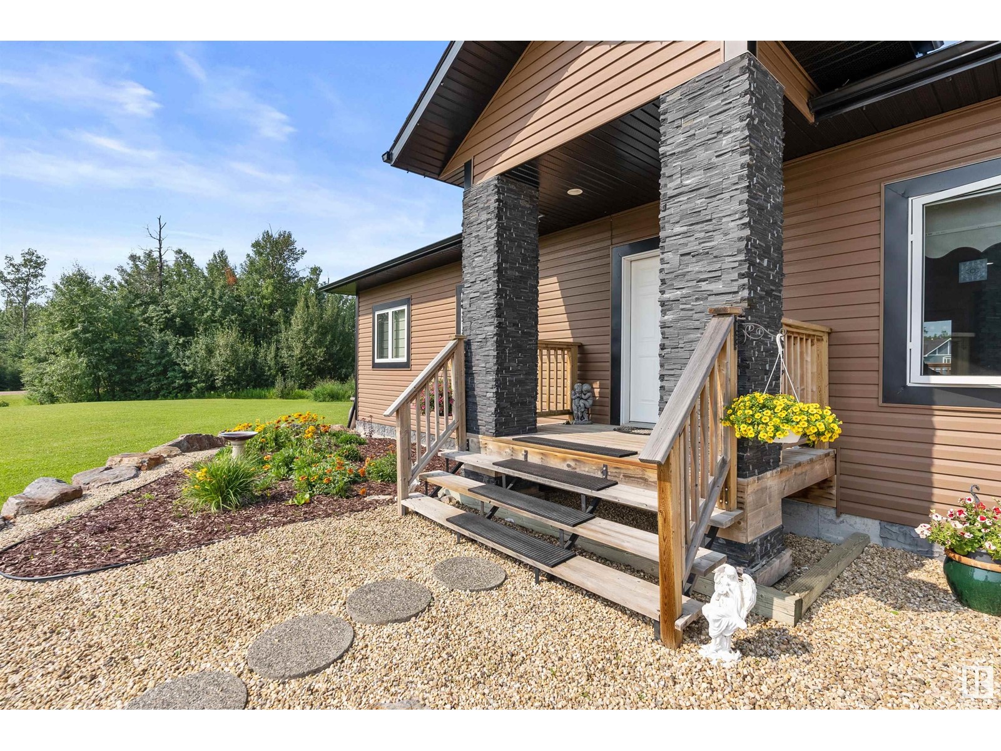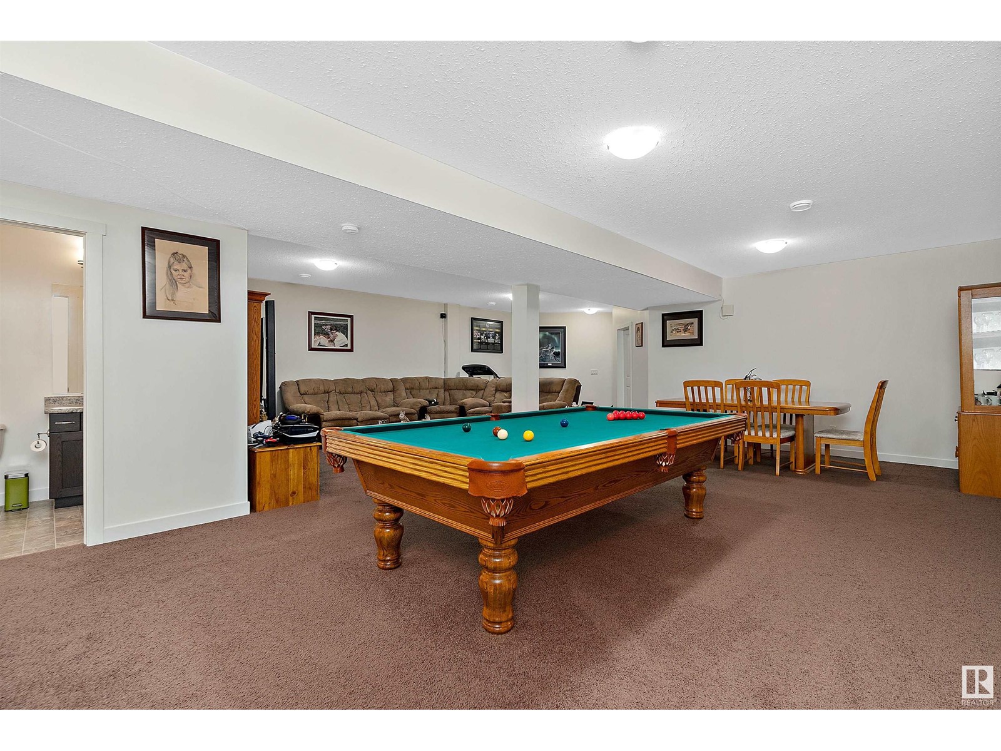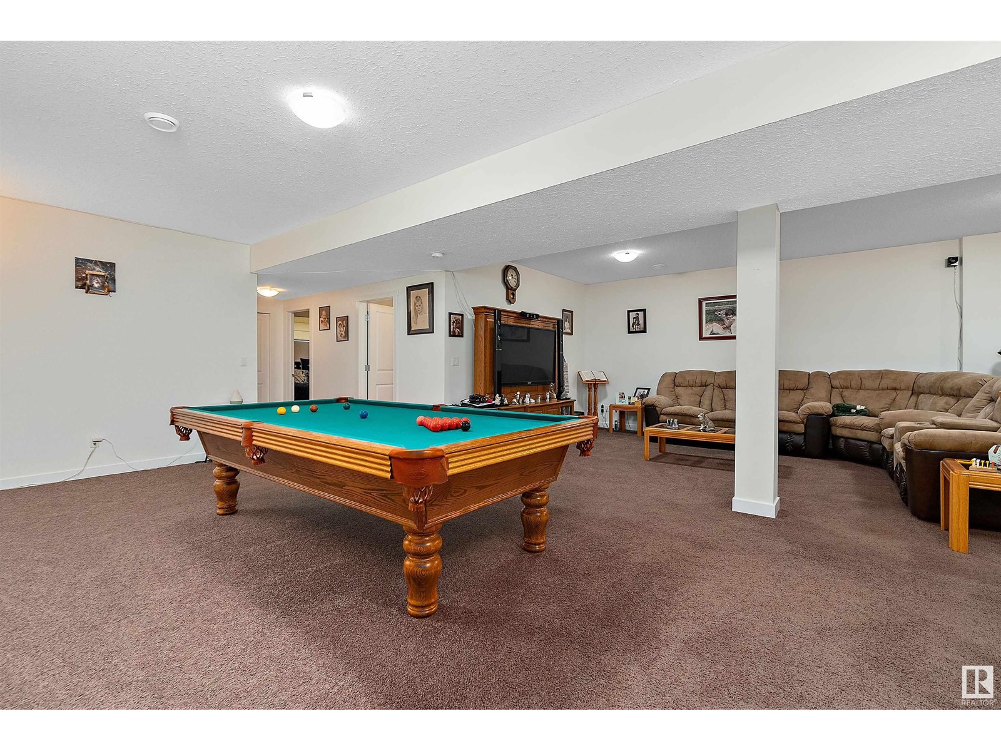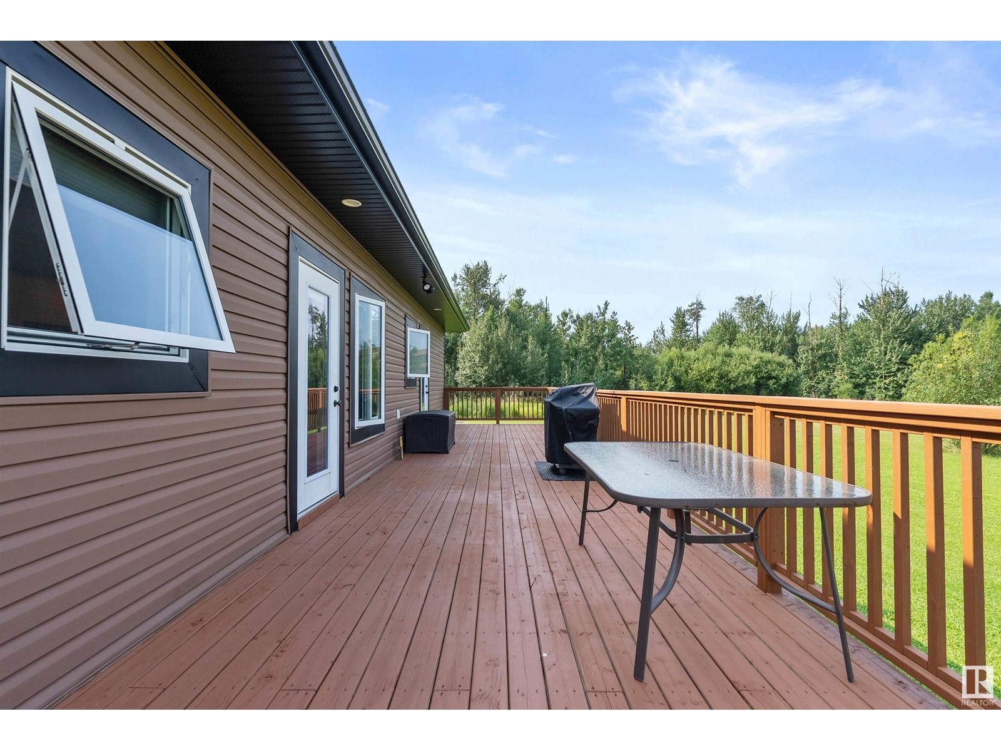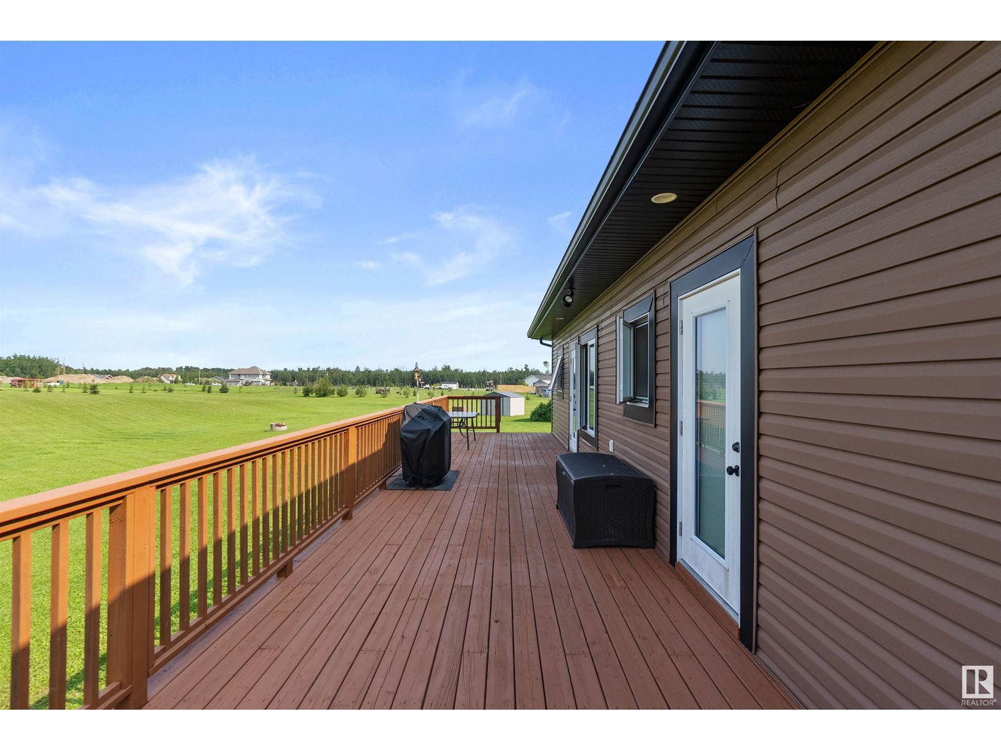310 21539 Twp 503 Rural Leduc County, Alberta T0B 3M2
$699,999Maintenance,
$125 Monthly
Maintenance,
$125 MonthlyWOW, this absolutely STUNNING acreage may not last long! Over 3000 sq ft, 5 bedroom, 4 bathroom home is located in Wildland Meadows/Leduc County on paved road right to sub-division! The BEST part...private, quiet & secluded on an end road surrounded by protected sanctuary. Spacious front entry, dark rich hardwood floors, a gorgeous stone (floor-ceiling) fireplace, large dining area with custom stone-features, kitchen, island, stainless appliances (new stove), & opens to sunny SW HUGE deck! Master suite opens to deck, 3 pc ensuite, a walk in closet (& second large closet), 2 more generously sized bedrooms, a 4pc main bath, plus 2pc bathroom & lrg walk-into laundry /w sink, cupboard & storage, all make up main level. Fully-f basement, very large family room, games room, 4th & 5th HUGE bedrooms, another 4pc bathroom, tons of storage, this is a dream home! Only ONE owner, custom bungalow, attached o/s dbl heated garage, plus o/s detached garage shop /w poured cement. Home is equipped with back up generator! (id:61585)
Open House
This property has open houses!
12:00 pm
Ends at:3:00 pm
Property Details
| MLS® Number | E4433256 |
| Property Type | Single Family |
| Neigbourhood | Wildland Meadows |
| Features | See Remarks, No Animal Home, No Smoking Home |
| Structure | Deck |
Building
| Bathroom Total | 4 |
| Bedrooms Total | 5 |
| Amenities | Ceiling - 9ft |
| Appliances | Dishwasher, Dryer, Fan, Garage Door Opener Remote(s), Garage Door Opener, Microwave Range Hood Combo, Refrigerator, Storage Shed, Stove, Central Vacuum, Washer, Window Coverings |
| Architectural Style | Bungalow |
| Basement Development | Finished |
| Basement Type | Full (finished) |
| Constructed Date | 2010 |
| Fire Protection | Smoke Detectors |
| Fireplace Fuel | Gas |
| Fireplace Present | Yes |
| Fireplace Type | Unknown |
| Half Bath Total | 1 |
| Heating Type | Forced Air |
| Stories Total | 1 |
| Size Interior | 1,604 Ft2 |
| Type | House |
Parking
| Attached Garage | |
| Detached Garage | |
| Oversize |
Land
| Acreage | Yes |
| Size Irregular | 2.82 |
| Size Total | 2.82 Ac |
| Size Total Text | 2.82 Ac |
Rooms
| Level | Type | Length | Width | Dimensions |
|---|---|---|---|---|
| Basement | Family Room | 8.44 m | 8.16 m | 8.44 m x 8.16 m |
| Lower Level | Bedroom 4 | 3.56 m | 3.54 m | 3.56 m x 3.54 m |
| Lower Level | Bedroom 5 | 4.44 m | 3.02 m | 4.44 m x 3.02 m |
| Main Level | Living Room | 4.58 m | 4.09 m | 4.58 m x 4.09 m |
| Main Level | Dining Room | 4.47 m | 3.41 m | 4.47 m x 3.41 m |
| Main Level | Kitchen | 3.8 m | 3 m | 3.8 m x 3 m |
| Main Level | Primary Bedroom | 4.82 m | 4.24 m | 4.82 m x 4.24 m |
| Main Level | Bedroom 2 | 3.34 m | 2.87 m | 3.34 m x 2.87 m |
| Main Level | Bedroom 3 | 3.33 m | 2.87 m | 3.33 m x 2.87 m |
Contact Us
Contact us for more information
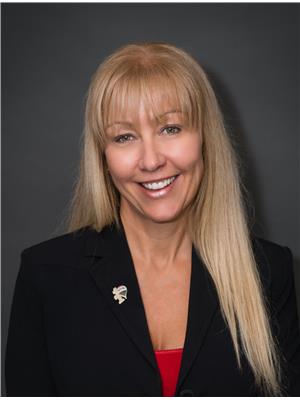
Terri L. Drynan
Manager
(780) 986-5636
www.terridrynan.com/
www.facebook.com/terri.drynan
instagram.com/terridrynan/
youtube.com/@terridrynan8063
201-5306 50 St
Leduc, Alberta T9E 6Z6
(780) 986-2900

