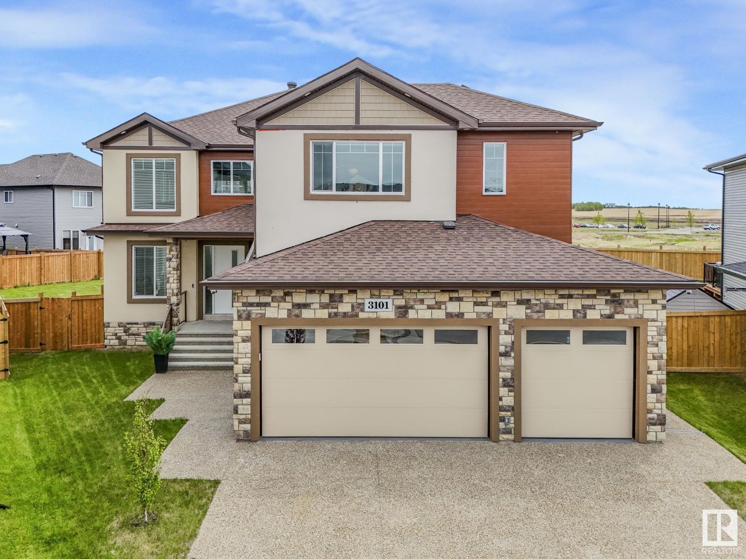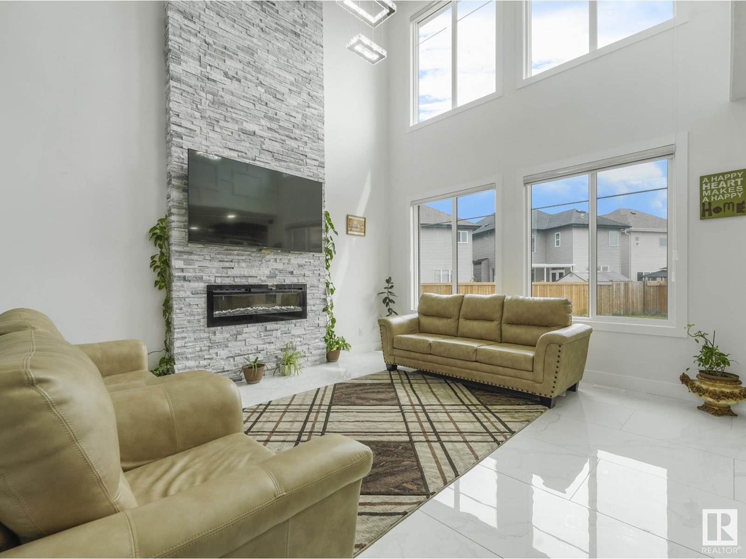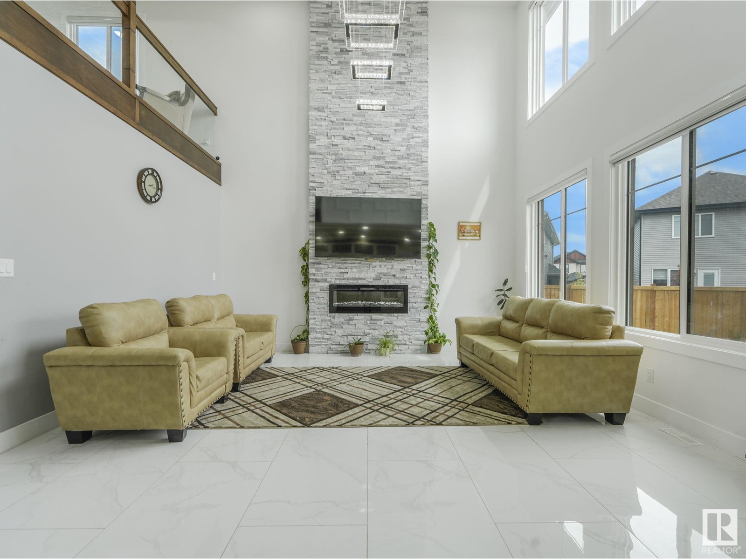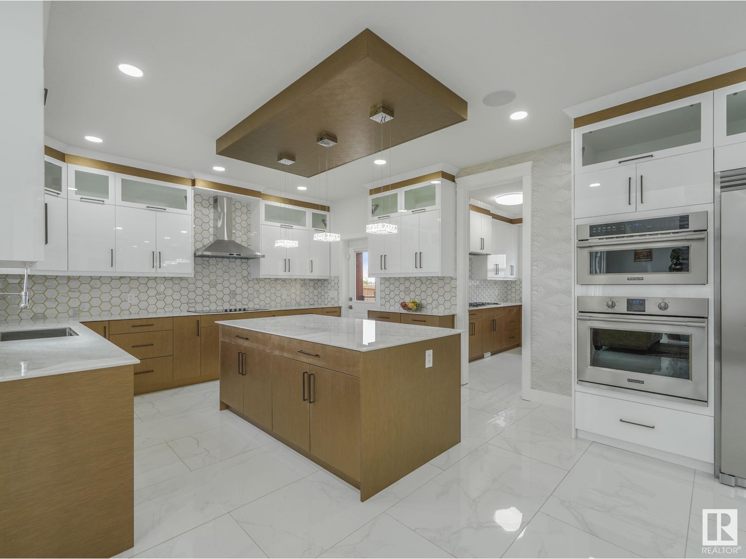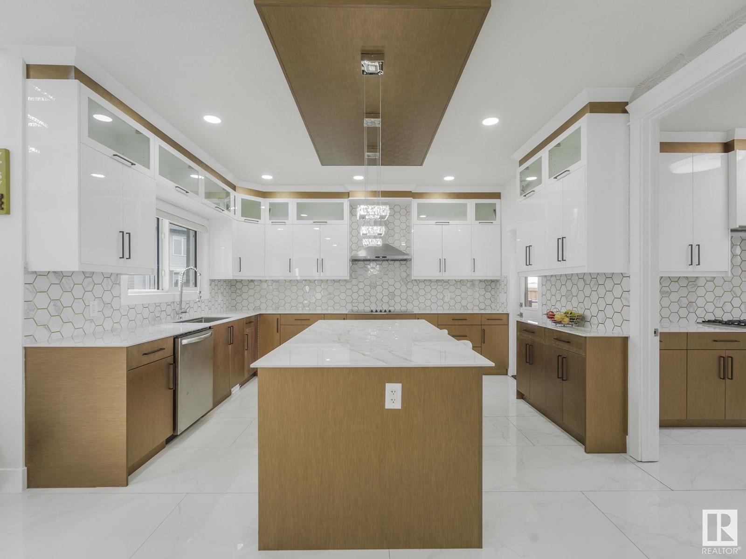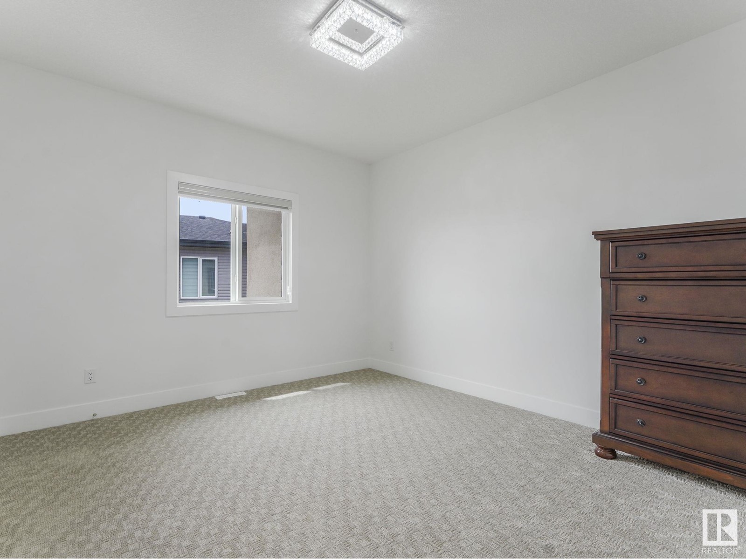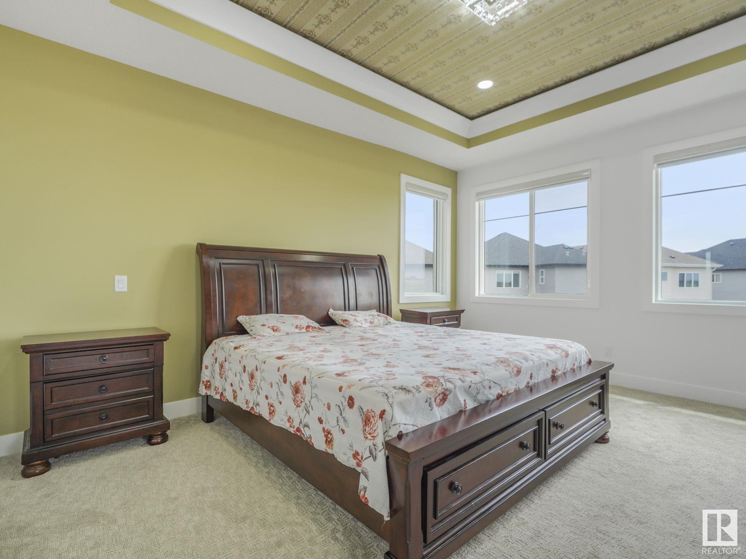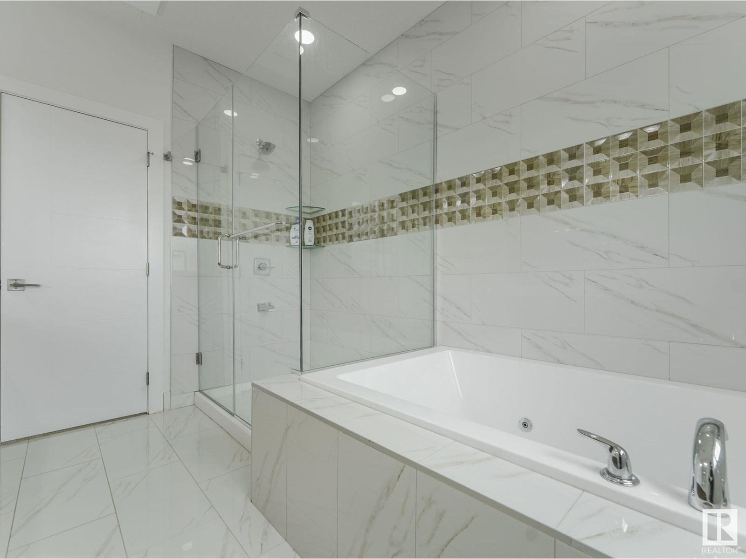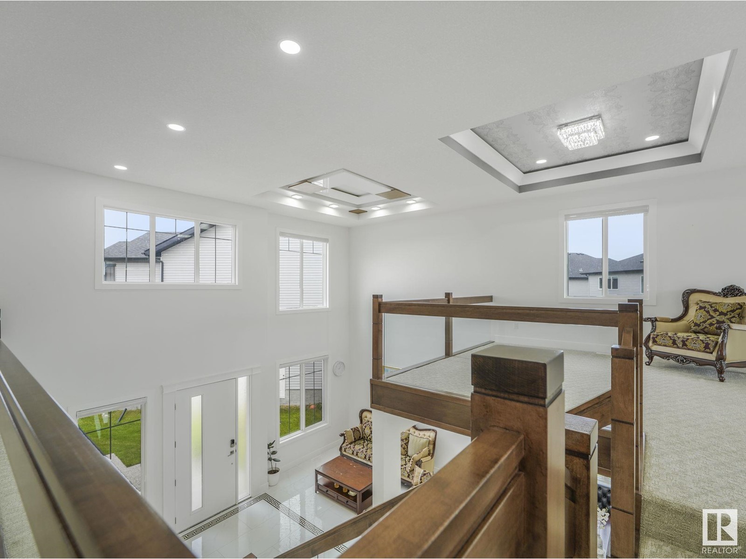3101 Pelerin Cr Beaumont, Alberta T4X 2Y1
$1,059,000
Experience luxury and comfort in this stunning 3,782 sqft home on a 10,000 sqft lot, featuring a triple car garage and exposed aggregate driveway. With 6 spacious bedrooms and 4.5 bathrooms—including 3 master suites—it’s perfect for large families. Enjoy two kitchens, including a spice kitchen, porcelain countertops, upgraded lighting, and main floor laundry. The basement has a separate entrance with legal-sized windows, ideal for a future suite. High-end finishes include 9-foot ceilings on all three floors, stucco exterior, built-in appliances, central vacuum, and a built-in speaker home theatre. Beautifully landscaped and fully fenced with a covered deck, this home offers the perfect retreat. (id:61585)
Property Details
| MLS® Number | E4429282 |
| Property Type | Single Family |
| Neigbourhood | Place Chaleureuse |
| Amenities Near By | Schools, Shopping |
Building
| Bathroom Total | 5 |
| Bedrooms Total | 6 |
| Amenities | Ceiling - 9ft |
| Appliances | Dishwasher, Dryer, Hood Fan, Refrigerator, Stove, Washer |
| Basement Development | Unfinished |
| Basement Type | Full (unfinished) |
| Constructed Date | 2021 |
| Construction Style Attachment | Detached |
| Half Bath Total | 1 |
| Heating Type | Forced Air |
| Stories Total | 2 |
| Size Interior | 3,783 Ft2 |
| Type | House |
Parking
| Attached Garage |
Land
| Acreage | No |
| Land Amenities | Schools, Shopping |
| Size Irregular | 961.08 |
| Size Total | 961.08 M2 |
| Size Total Text | 961.08 M2 |
Rooms
| Level | Type | Length | Width | Dimensions |
|---|---|---|---|---|
| Main Level | Living Room | 13'3" x 15'9" | ||
| Main Level | Dining Room | 11'6" x 15'7" | ||
| Main Level | Kitchen | 26'10" x 13'6 | ||
| Main Level | Family Room | 16'1" x 14'3" | ||
| Main Level | Laundry Room | 8'7" x 8' | ||
| Main Level | Bedroom 5 | 11'1" x 11'11 | ||
| Main Level | Bedroom 6 | 10'5" x 11'11 | ||
| Upper Level | Primary Bedroom | 18'10" x 15'5 | ||
| Upper Level | Bedroom 2 | 15'11" x 14'1 | ||
| Upper Level | Bedroom 3 | 13' x 12'1" | ||
| Upper Level | Bedroom 4 | 11'7" x 12'11 | ||
| Upper Level | Bonus Room | 12'3" x 12'6" |
Contact Us
Contact us for more information
Amandeep Chohan
Associate
(780) 450-6670
4107 99 St Nw
Edmonton, Alberta T6E 3N4
(780) 450-6300
(780) 450-6670
