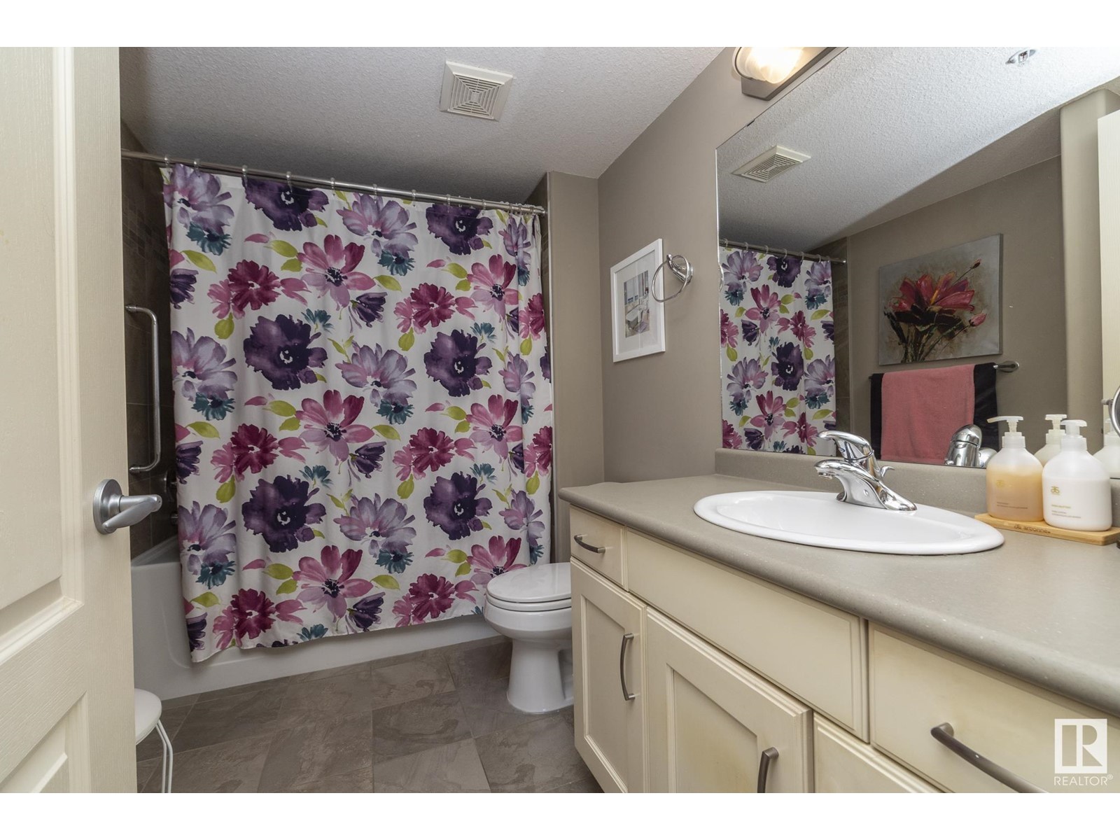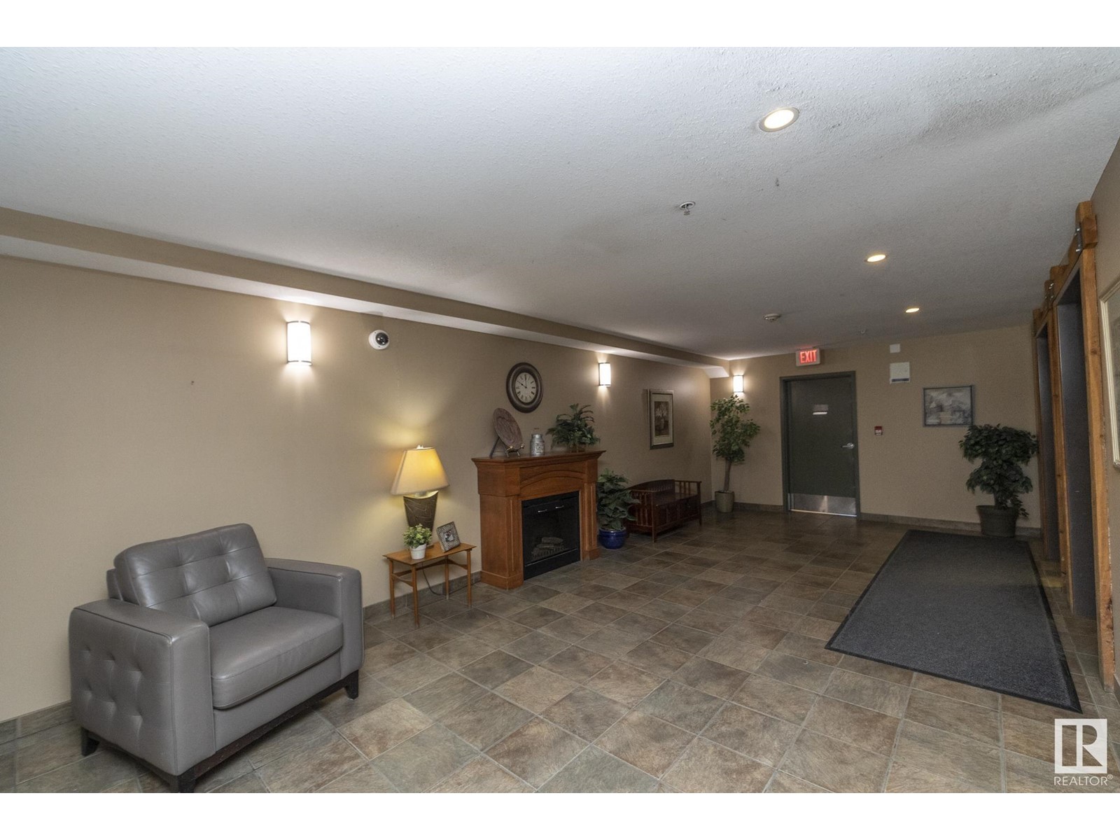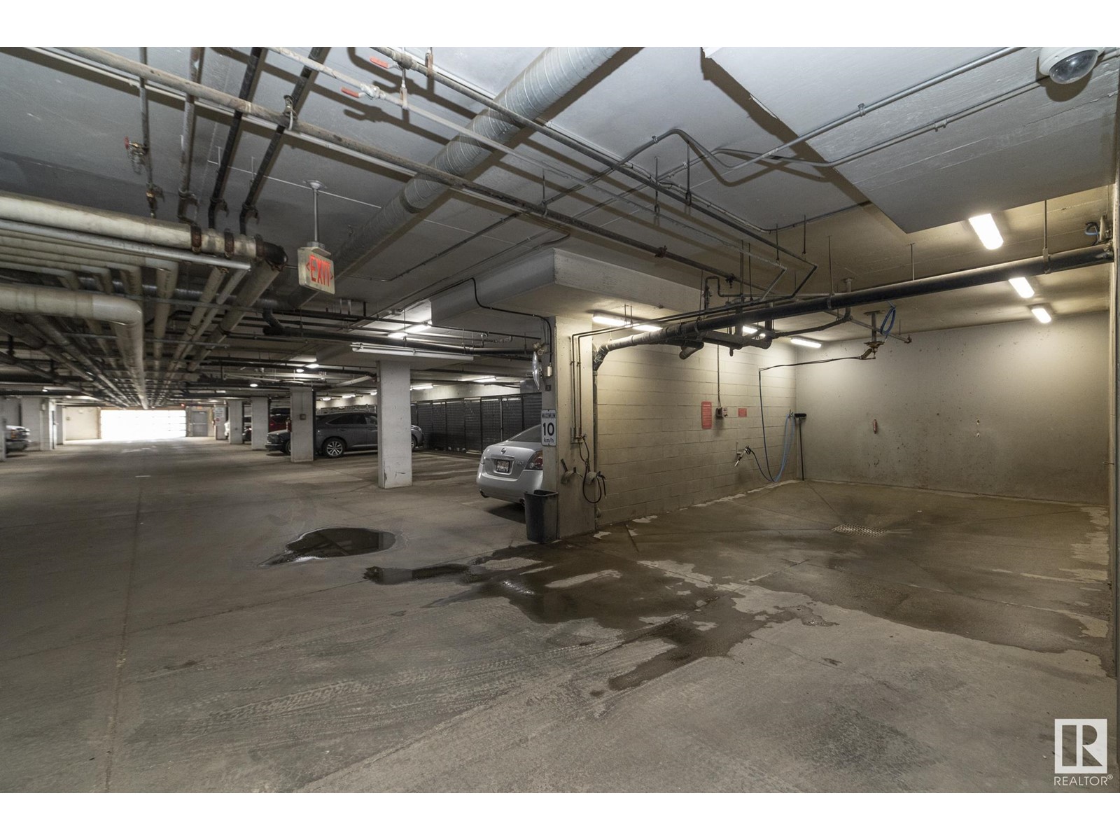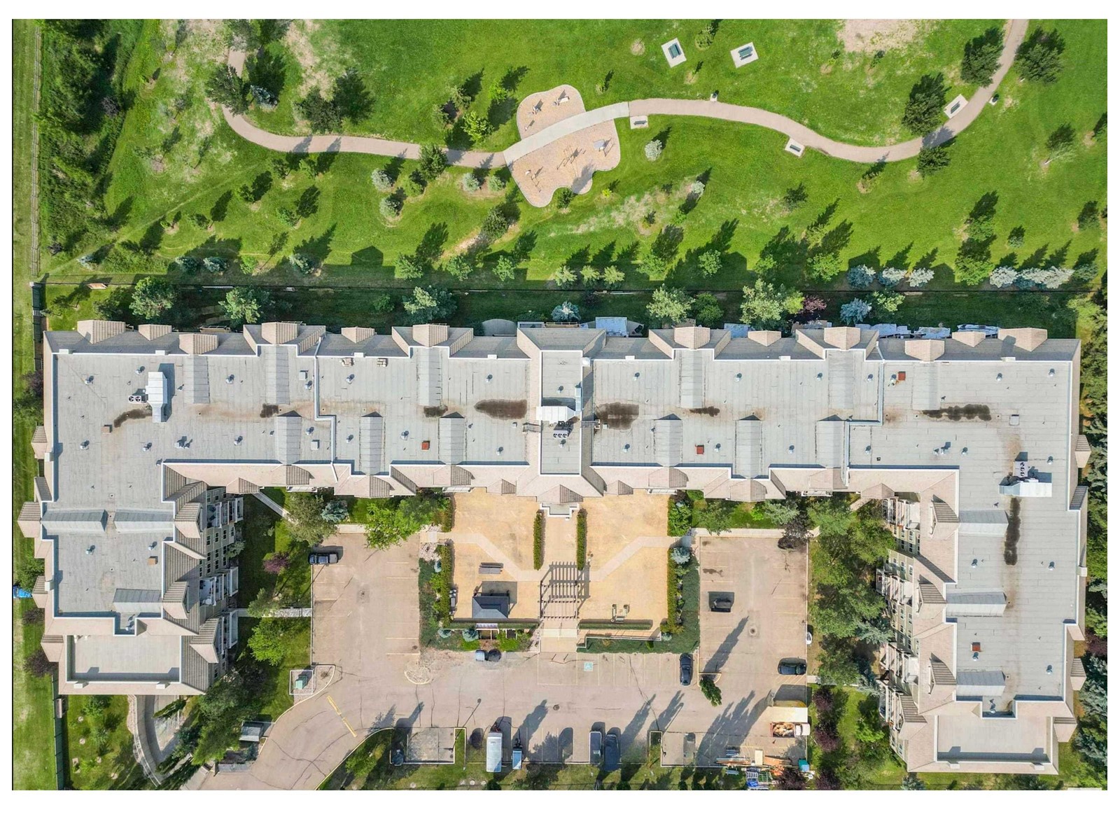#312 278 Suder Greens Dr Nw Edmonton, Alberta T5T 6V6
$299,900Maintenance, Heat, Landscaping, Property Management, Other, See Remarks, Water
$676.10 Monthly
Maintenance, Heat, Landscaping, Property Management, Other, See Remarks, Water
$676.10 MonthlyLuxury, lifestyle, and location—this park surrounded gem in The Lodge at Lewis Estates offers it all. Located across from Lewis Estates Golf Course, this 1,200 sq. ft. 2 bed, 2 bath unit features an open layout with no wasted space. The kitchen includes stainless steel appliances, huge island, and an oversized pantry. The king-sized primary bedroom has balcony access, a walk-through closet, and 4-pc ensuite. The second bedroom and 3-pc bath with oversized shower are ideal for guests or a home office. In-suite laundry includes a stacked washer/dryer and deep freezer. Building amenities include a fitness centre, sauna, whirlpool, 2 ROOFTOP PATIOS, social room with kitchen, pool table, shuffleboard, and BBQ. Comes with 2 TITLED UNDERGROUND stalls & a TITLED STORAGE ROOM on the same floor as unit. Bonus: bike storage, car wash bay, and shopping carts. Minutes to WEM, Costco, and River Cree, Henday, Whitemud & future LRT. Quiet luxury and resort-style living await! So come take a peek and fall in love. (id:61585)
Property Details
| MLS® Number | E4430717 |
| Property Type | Single Family |
| Neigbourhood | Suder Greens |
| Amenities Near By | Golf Course, Playground, Public Transit, Schools, Shopping |
| Features | No Animal Home, No Smoking Home |
| Parking Space Total | 2 |
| Structure | Patio(s) |
Building
| Bathroom Total | 2 |
| Bedrooms Total | 2 |
| Appliances | Dishwasher, Dryer, Microwave, Refrigerator, Stove, Washer, Window Coverings |
| Basement Type | None |
| Constructed Date | 2004 |
| Fire Protection | Smoke Detectors |
| Heating Type | In Floor Heating |
| Size Interior | 1,198 Ft2 |
| Type | Apartment |
Parking
| Heated Garage | |
| Underground |
Land
| Acreage | No |
| Land Amenities | Golf Course, Playground, Public Transit, Schools, Shopping |
| Size Irregular | 93.06 |
| Size Total | 93.06 M2 |
| Size Total Text | 93.06 M2 |
Rooms
| Level | Type | Length | Width | Dimensions |
|---|---|---|---|---|
| Main Level | Living Room | 4.83 m | 5.92 m | 4.83 m x 5.92 m |
| Main Level | Dining Room | 2.22 m | 3.82 m | 2.22 m x 3.82 m |
| Main Level | Kitchen | 3.25 m | 3.82 m | 3.25 m x 3.82 m |
| Main Level | Primary Bedroom | 3.36 m | 5.45 m | 3.36 m x 5.45 m |
| Main Level | Bedroom 2 | 3.37 m | 4.84 m | 3.37 m x 4.84 m |
Contact Us
Contact us for more information
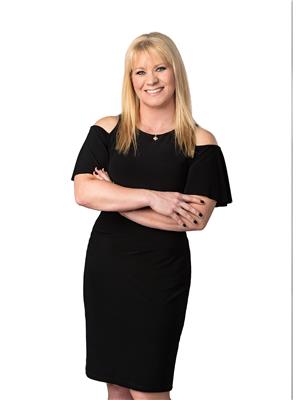
Jill Jordan
Manager
www.jillwill.ca/
www.facebook.com/remaxjordanandassociates
1c-8 Columbia Ave W
Devon, Alberta T9G 1Y6
(780) 987-2250
























