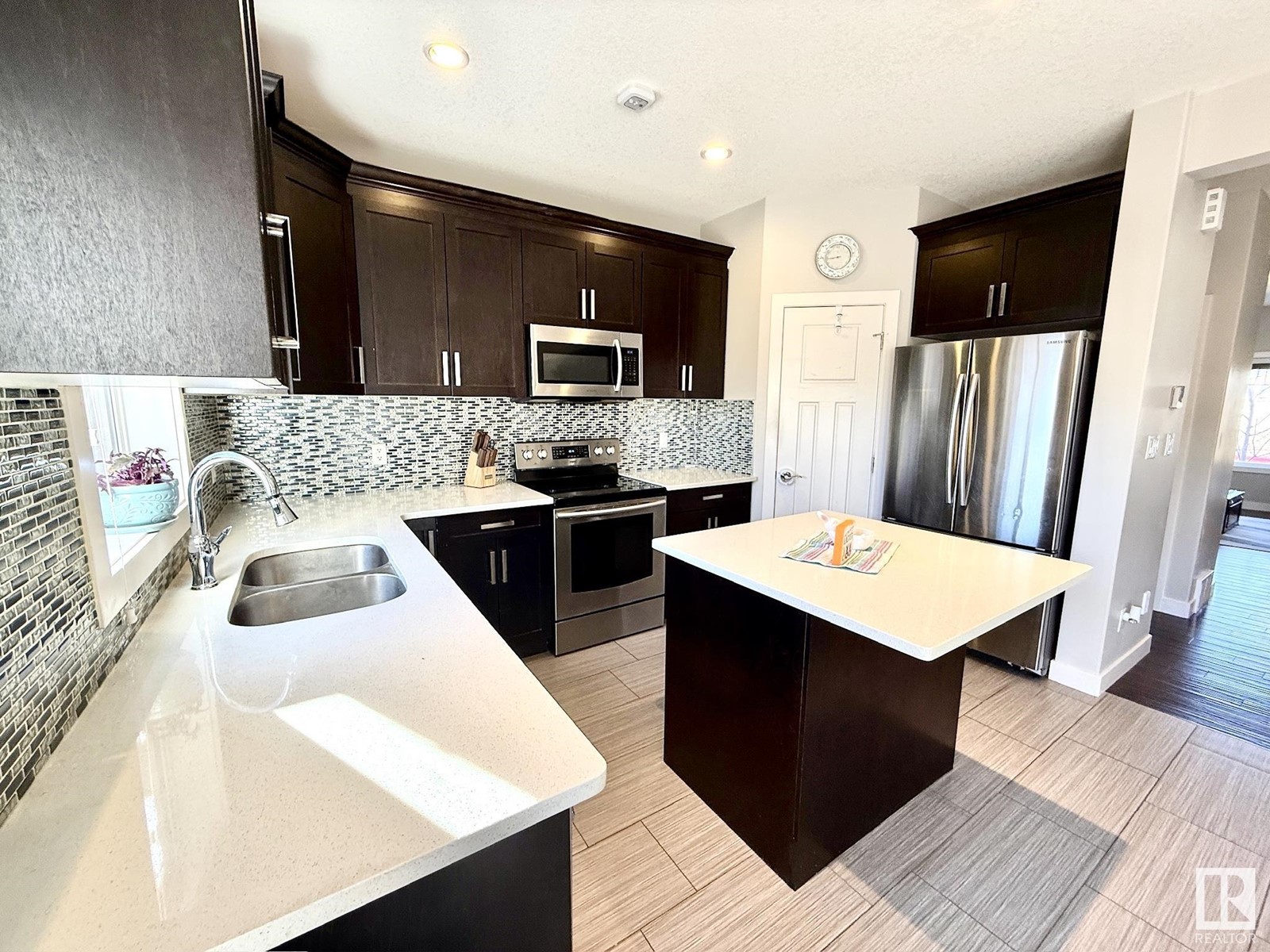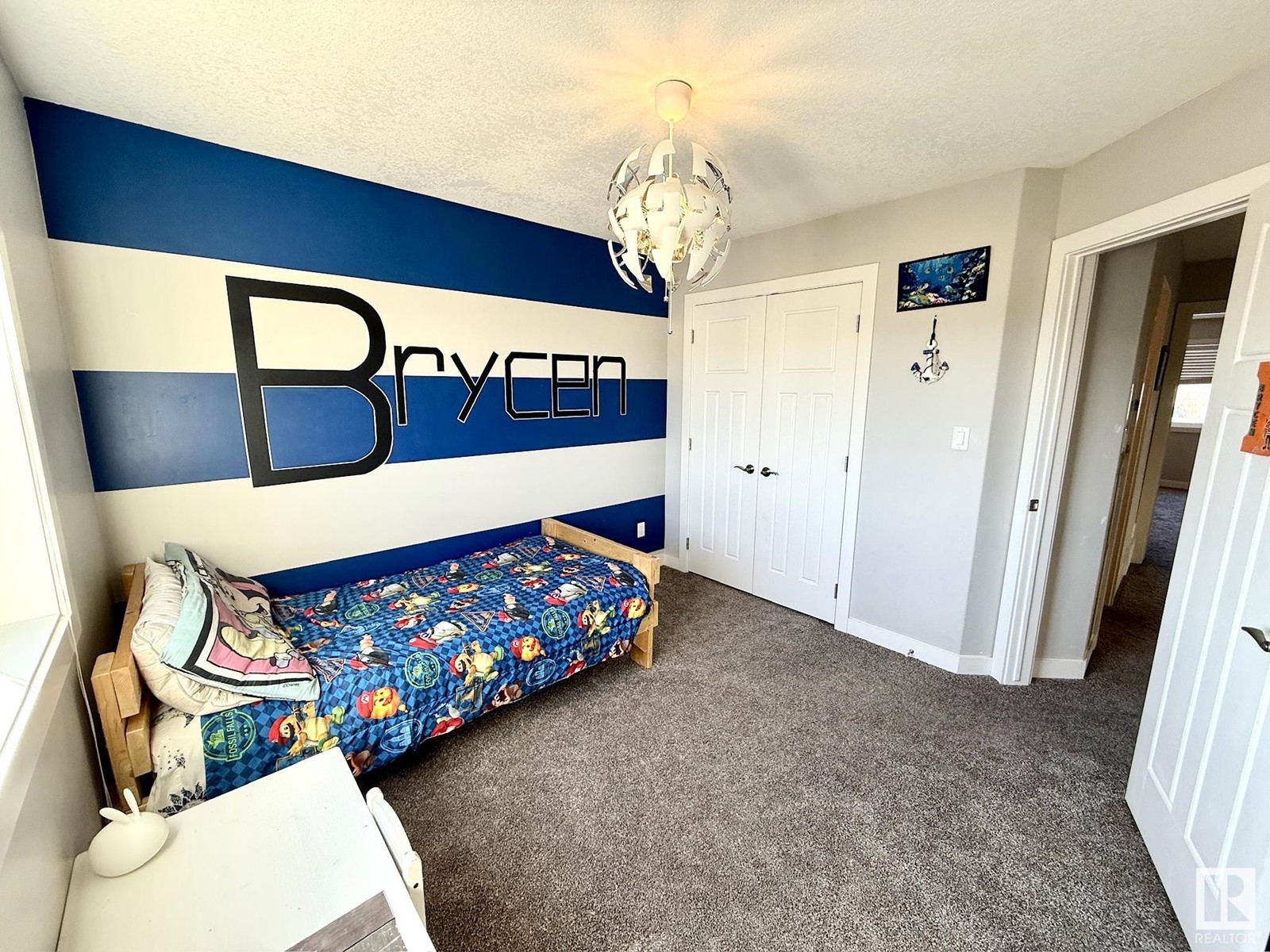313 Sheridan Wy Leduc, Alberta T9E 8R9
$409,900
Welcome to this beautiful 2-storey home, perfectly situated on a quiet street in the heart of Suntree. With great curb appeal & plenty of parking, this home checks all the boxes for comfort, style & functionality. The chef-inspired kitchen features quartz countertops, stainless steel appliances & elegant maple cabinetry, creating the perfect space for both everyday living & entertaining. Enjoy cozy nights in the spacious family room with large window & gas fireplace, while upgraded finishing details, including engineered hardwood floors & custom blinds, elevate the home’s interior appeal. Upstairs, the primary suite offers a walk-in closet & a modern 3pc ensuite, while 2 add'l bedrooms & a full bath complete the upper level. The fully finished basement adds incredible value with a large rec room, 4th bed & 3pc bath—perfect for guests, teens, or a home office. Step outside to a spacious backyard featuring a large deck—perfect for summer BBQs! Close to Suntree Pond & several parks, this home is a must see! (id:61585)
Property Details
| MLS® Number | E4431634 |
| Property Type | Single Family |
| Neigbourhood | Suntree (Leduc) |
| Amenities Near By | Airport, Golf Course, Playground, Public Transit, Schools, Shopping, Ski Hill |
| Community Features | Public Swimming Pool |
| Features | See Remarks, Lane |
| Structure | Deck, Dog Run - Fenced In |
Building
| Bathroom Total | 4 |
| Bedrooms Total | 4 |
| Appliances | Dishwasher, Dryer, Microwave Range Hood Combo, Refrigerator, Storage Shed, Stove, Central Vacuum, Washer, Window Coverings |
| Basement Development | Finished |
| Basement Type | Full (finished) |
| Constructed Date | 2014 |
| Construction Style Attachment | Detached |
| Cooling Type | Central Air Conditioning |
| Fire Protection | Smoke Detectors |
| Fireplace Fuel | Gas |
| Fireplace Present | Yes |
| Fireplace Type | Unknown |
| Half Bath Total | 1 |
| Heating Type | Forced Air |
| Stories Total | 2 |
| Size Interior | 1,490 Ft2 |
| Type | House |
Parking
| Parking Pad | |
| Rear |
Land
| Acreage | No |
| Fence Type | Fence |
| Land Amenities | Airport, Golf Course, Playground, Public Transit, Schools, Shopping, Ski Hill |
| Size Irregular | 340.03 |
| Size Total | 340.03 M2 |
| Size Total Text | 340.03 M2 |
Rooms
| Level | Type | Length | Width | Dimensions |
|---|---|---|---|---|
| Basement | Family Room | 6.02 m | 3.77 m | 6.02 m x 3.77 m |
| Basement | Bedroom 4 | 3.61 m | 3.42 m | 3.61 m x 3.42 m |
| Main Level | Living Room | 5.27 m | 3.79 m | 5.27 m x 3.79 m |
| Main Level | Dining Room | 3.81 m | 3.73 m | 3.81 m x 3.73 m |
| Main Level | Kitchen | 3.57 m | 2.84 m | 3.57 m x 2.84 m |
| Upper Level | Primary Bedroom | 4.9 m | 3.79 m | 4.9 m x 3.79 m |
| Upper Level | Bedroom 2 | 3.24 m | 3.14 m | 3.24 m x 3.14 m |
| Upper Level | Bedroom 3 | 3.72 m | 3.13 m | 3.72 m x 3.13 m |
Contact Us
Contact us for more information
Tracie A. Sarumowa
Associate
traciesarumowa.exprealty.com/
twitter.com/traciesarumowa
www.facebook.com/tracie.sarumowa
www.linkedin.com/in/tracie-sarumowa-55b37189/
1400-10665 Jasper Ave Nw
Edmonton, Alberta T5J 3S9
(403) 262-7653


















































