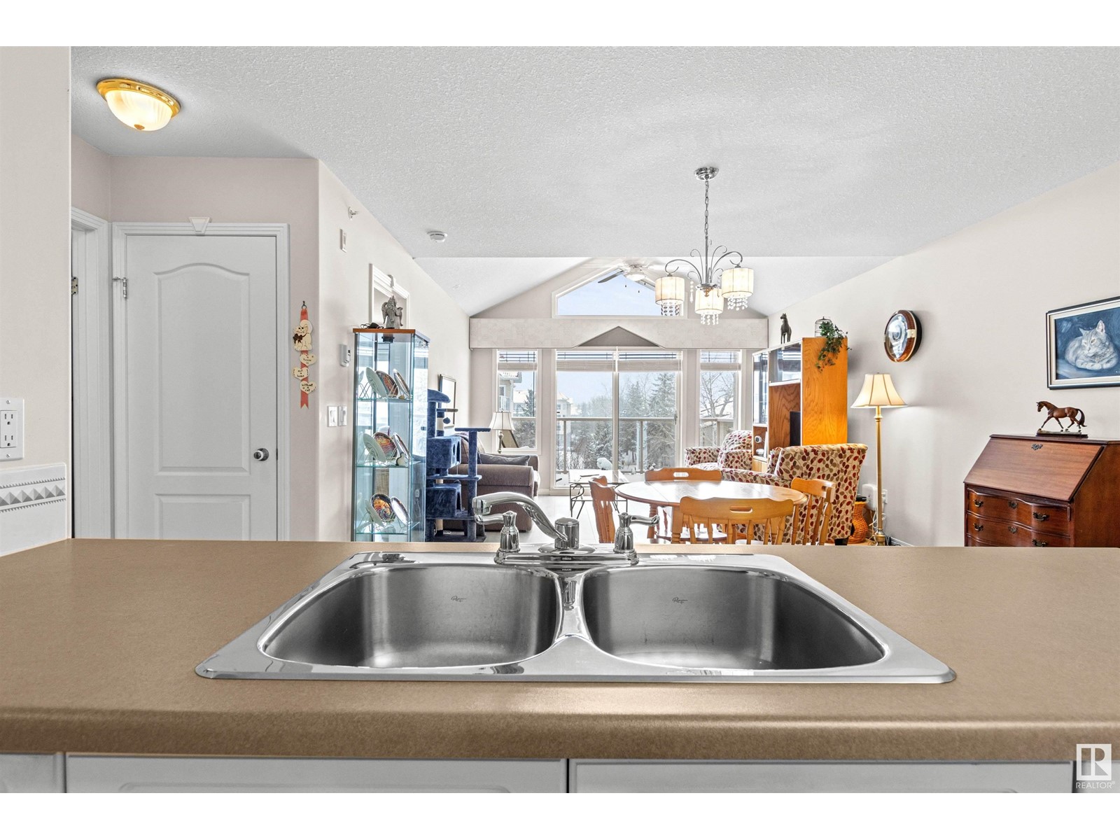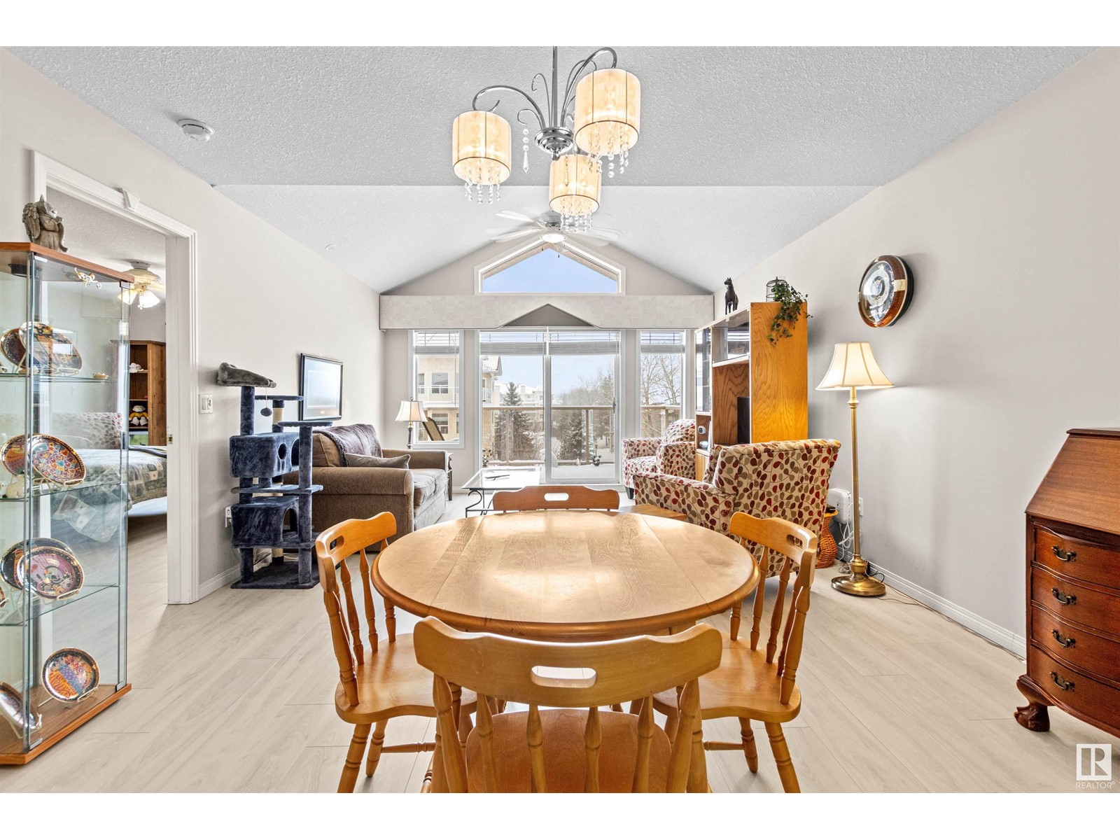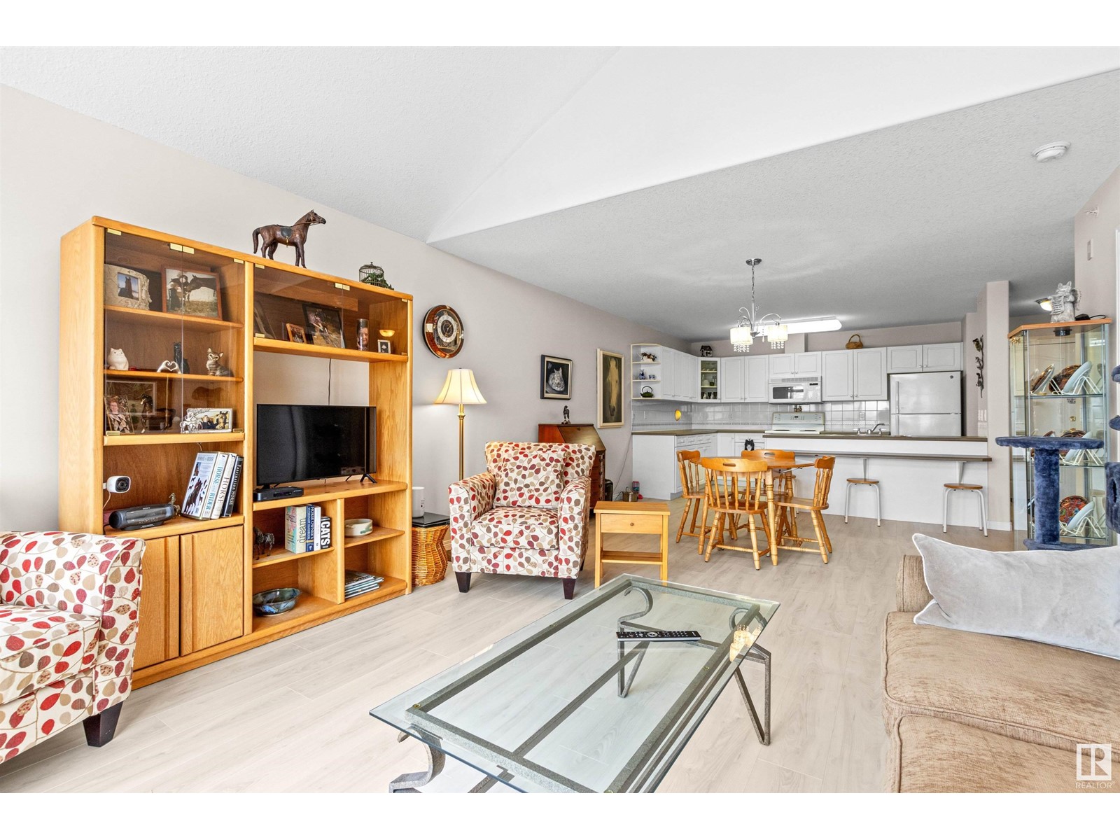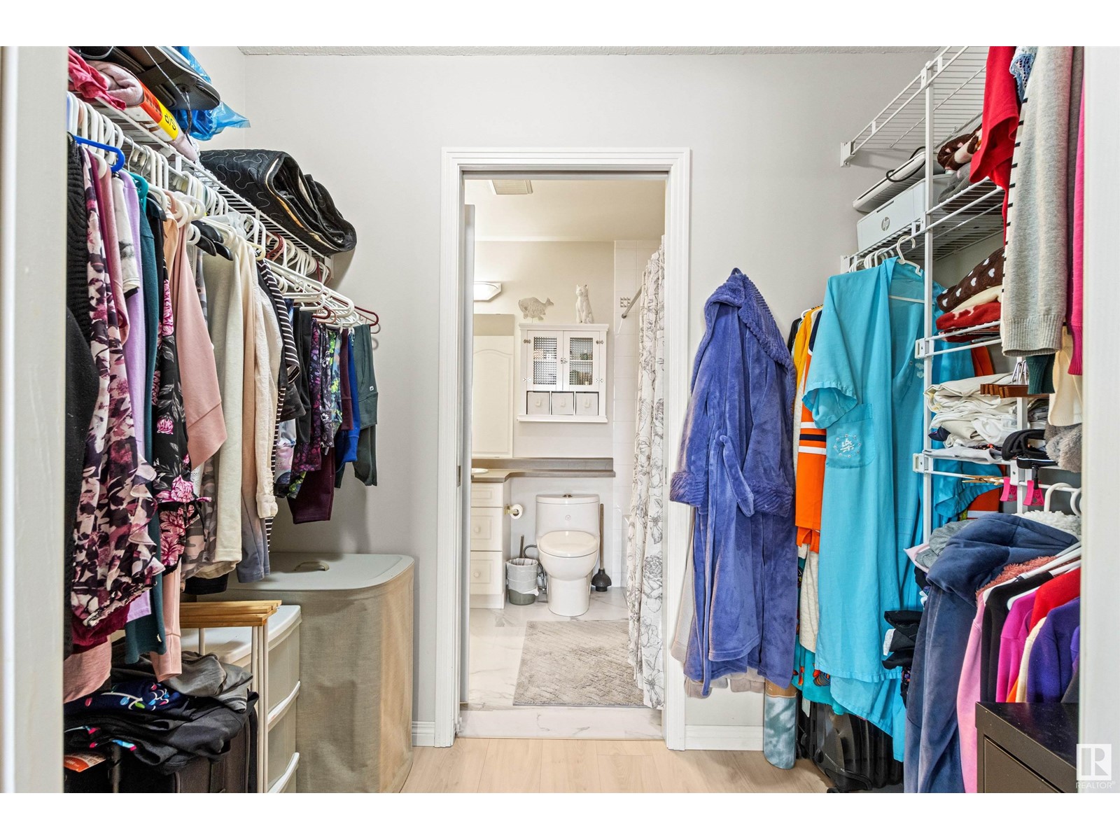#314 6623 172 St Nw Edmonton, Alberta T5T 6J2
$185,000Maintenance, Exterior Maintenance, Heat, Insurance, Common Area Maintenance, Landscaping, Other, See Remarks, Property Management, Water
$498 Monthly
Maintenance, Exterior Maintenance, Heat, Insurance, Common Area Maintenance, Landscaping, Other, See Remarks, Property Management, Water
$498 MonthlyTop Floor Unit in Country Club Court (55+ building)! Great Opportunity with this large 1 bedroom, 1 bath unit offering vaulted ceilings & fabulous open concept. The kitchen is bright & airy with plenty of storage & counter space (including eat-up bar). There is newer laminate flooring (1 yr) throughout the unit along with new blinds. The bedroom is spacious featuring a walk-through closet to with access to the bathroom. The bathroom has access to the main living space as well and hosts a large tub/shower & updated flooring. Other great features of this unit are the large laundry/storage room, large balcony with gas BBQ hook up, in-floor heating system, titled underground parking stall with attached storage. This building offers so many great amenities such as social room with pool table, exercise room with sauna, workshop & carwash. Beautiful courtyard space for all to enjoy. Great location with all amenities very close. Other neighbour amenities include library, farmer's market and transit. (id:61585)
Property Details
| MLS® Number | E4428156 |
| Property Type | Single Family |
| Neigbourhood | Callingwood South |
| Amenities Near By | Golf Course, Public Transit, Schools, Shopping |
| Parking Space Total | 1 |
| Structure | Deck |
Building
| Bathroom Total | 1 |
| Bedrooms Total | 1 |
| Appliances | Dishwasher, Garburator, Microwave Range Hood Combo, Refrigerator, Washer/dryer Stack-up, Stove, Window Coverings |
| Basement Type | None |
| Ceiling Type | Vaulted |
| Constructed Date | 1998 |
| Fire Protection | Smoke Detectors, Sprinkler System-fire |
| Heating Type | In Floor Heating |
| Size Interior | 812 Ft2 |
| Type | Apartment |
Parking
| Heated Garage | |
| Underground |
Land
| Acreage | No |
| Land Amenities | Golf Course, Public Transit, Schools, Shopping |
| Size Irregular | 82.83 |
| Size Total | 82.83 M2 |
| Size Total Text | 82.83 M2 |
Rooms
| Level | Type | Length | Width | Dimensions |
|---|---|---|---|---|
| Main Level | Living Room | 4.05 m | 4.43 m | 4.05 m x 4.43 m |
| Main Level | Dining Room | 4.05 m | 2.63 m | 4.05 m x 2.63 m |
| Main Level | Kitchen | 3.94 m | 2.53 m | 3.94 m x 2.53 m |
| Main Level | Primary Bedroom | 3.49 m | 5 m | 3.49 m x 5 m |
| Main Level | Laundry Room | 2.39 m | 2.36 m | 2.39 m x 2.36 m |
Contact Us
Contact us for more information
Tennille M. Sydor
Associate
(780) 436-6178
3659 99 St Nw
Edmonton, Alberta T6E 6K5
(780) 436-1162
(780) 436-6178

Connie Barnes
Associate
(780) 436-6178
www.homesandgardensrealestate.com/
www.linkedin.com/in/connie-barnes-31895592
3659 99 St Nw
Edmonton, Alberta T6E 6K5
(780) 436-1162
(780) 436-6178





























































