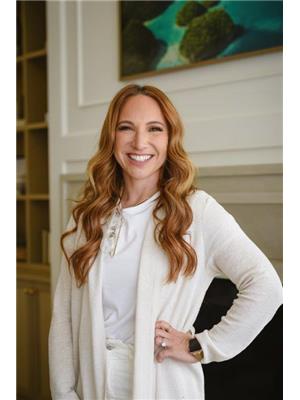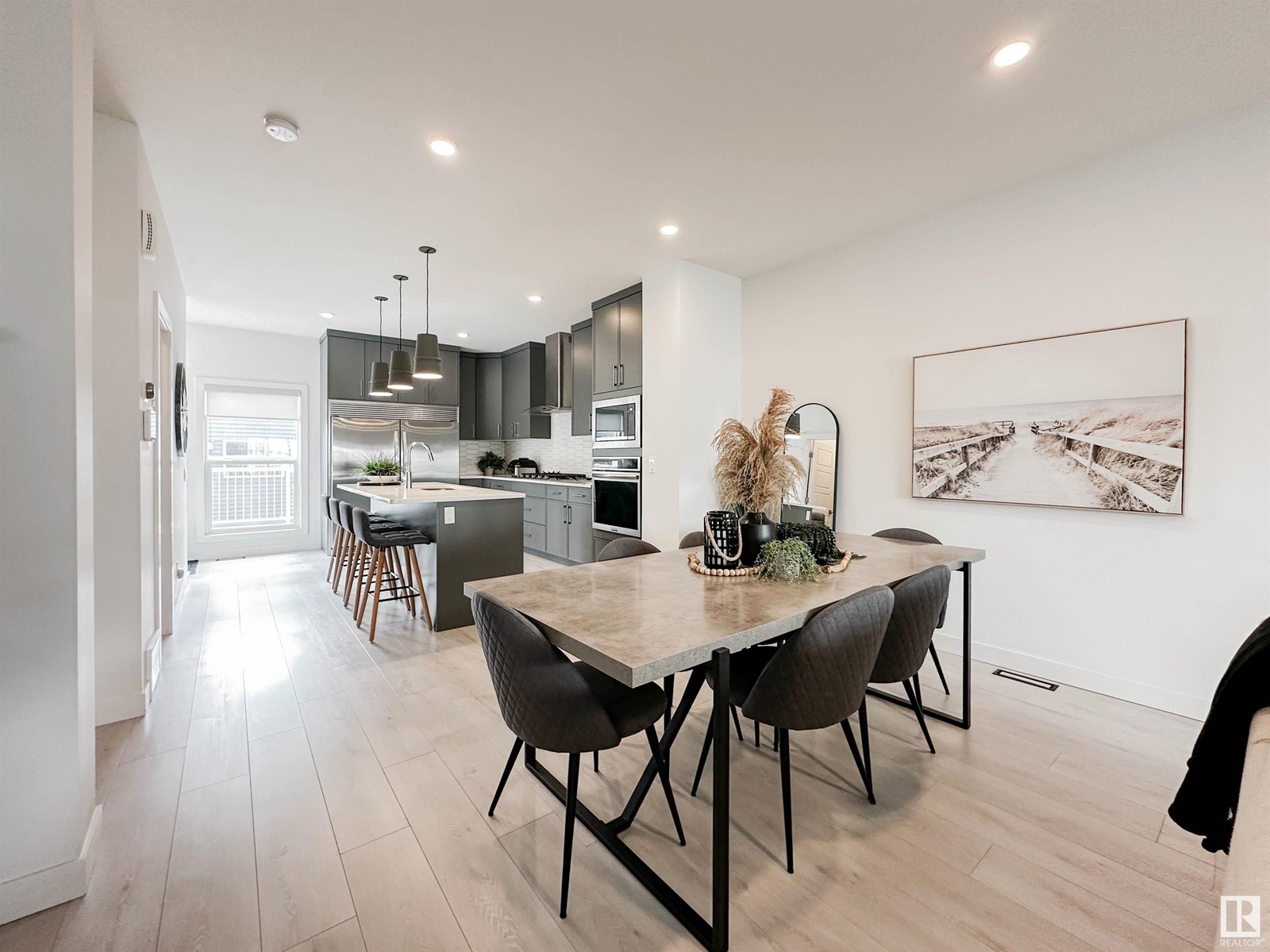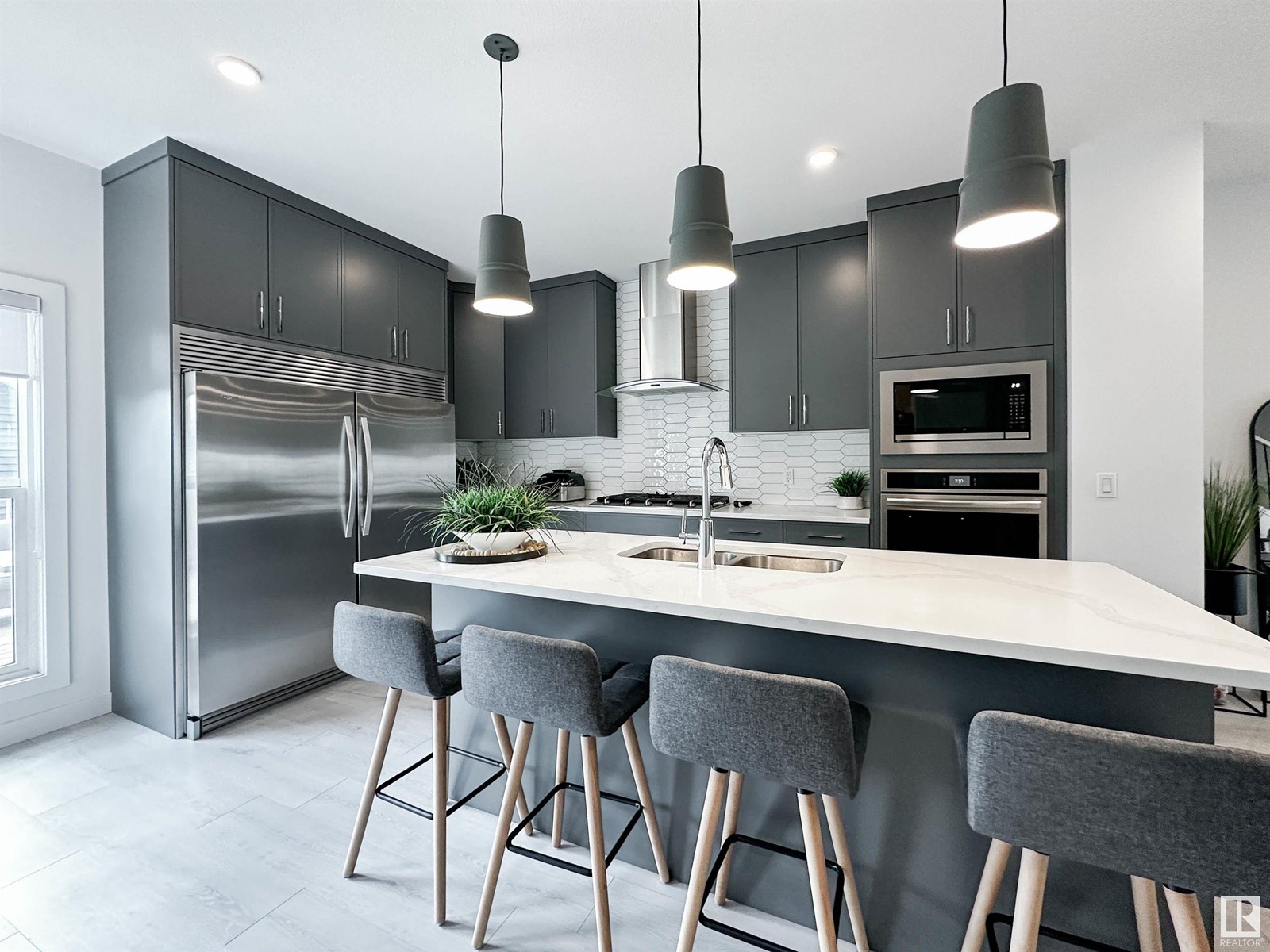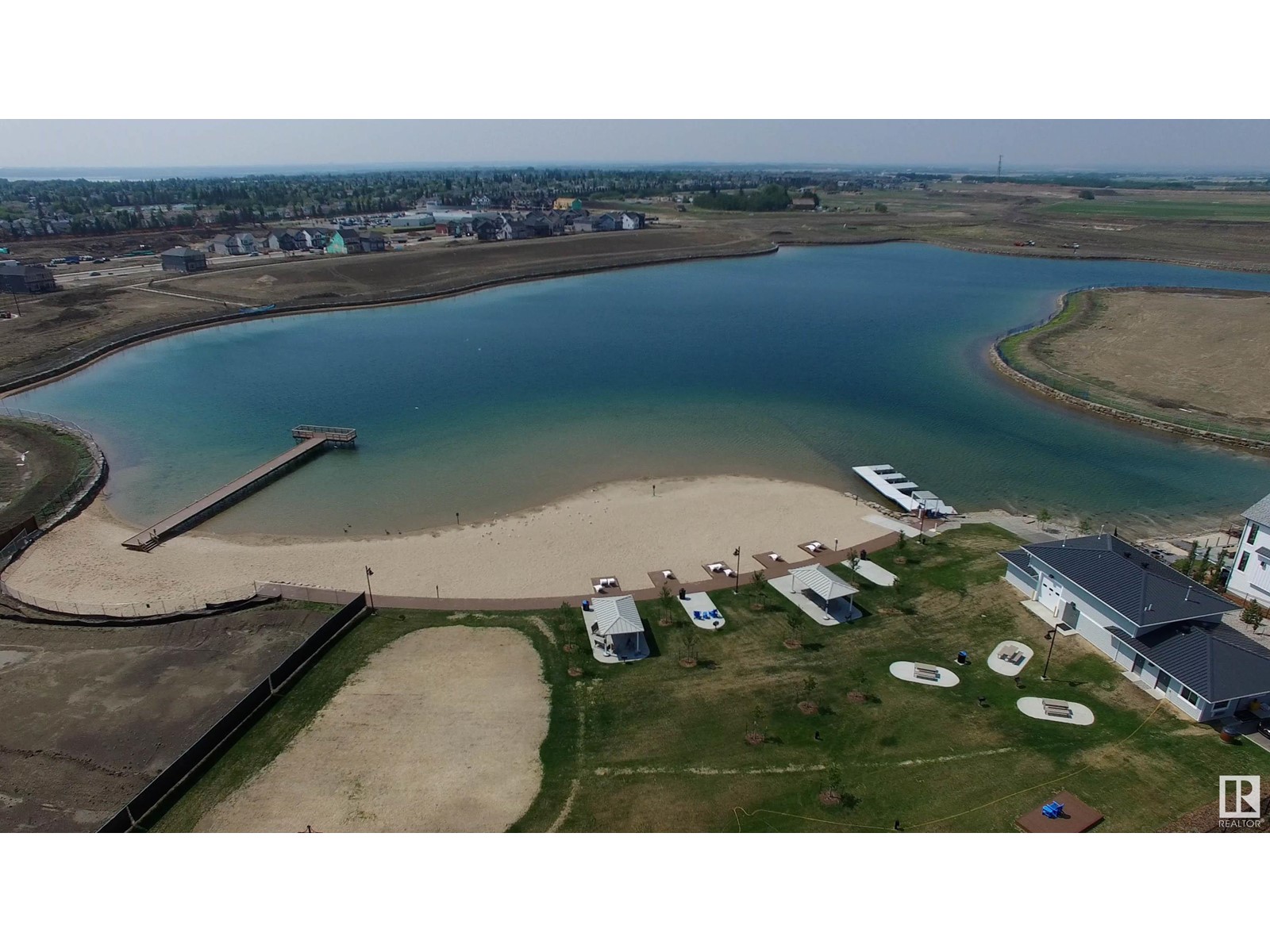314 Jensen Lakes Bv St. Albert, Alberta T8N 7Z4
$724,900
Welcome to this beautifully designed fully finished home offering incredible versatility & prime location. Boasts 4 bedrooms, 3.5 bathrooms & separate entrance for suite-ready layout this home is perfect for families, multi-gen. living, or savvy investors. Inside you’ll find an open-concept main floor w/ modern finishes, a spacious kitchen w/ full size Fridge/Freezer combo, walk-in pantry & bright living spaces perfect for entertaining. Upstairs ft. a cozy bonus room ideal as a playroom, home office or media lounge. Primary suite incl. walk-in closet & private ensuite for your retreat-like comfort. The FF basement offers added living space w/ OS windows & is suite-capable, ideal for extended family or rental potential. Enjoy the low-maintenance, fully landscaped yard, perfect for relaxing without the hassle. A double detached heated garage adds convenience and storage. Located just steps from top-rated schools and exclusive beach club access, this home offers the perfect balance of lifestyle and location. (id:61585)
Open House
This property has open houses!
2:00 pm
Ends at:4:00 pm
Property Details
| MLS® Number | E4432606 |
| Property Type | Single Family |
| Neigbourhood | Jensen Lakes |
| Amenities Near By | Playground, Schools, Shopping |
| Community Features | Lake Privileges |
| Features | See Remarks, Lane, Wet Bar, Exterior Walls- 2x6" |
| Structure | Deck |
Building
| Bathroom Total | 4 |
| Bedrooms Total | 4 |
| Amenities | Ceiling - 9ft |
| Appliances | Dishwasher, Freezer, Garage Door Opener Remote(s), Garage Door Opener, Hood Fan, Microwave, Refrigerator, Gas Stove(s), Window Coverings, Wine Fridge, Dryer, Two Washers |
| Basement Development | Finished |
| Basement Type | Full (finished) |
| Constructed Date | 2022 |
| Construction Style Attachment | Detached |
| Cooling Type | Central Air Conditioning |
| Fireplace Fuel | Gas |
| Fireplace Present | Yes |
| Fireplace Type | Insert |
| Half Bath Total | 1 |
| Heating Type | Forced Air |
| Stories Total | 2 |
| Size Interior | 1,719 Ft2 |
| Type | House |
Parking
| Detached Garage | |
| Heated Garage |
Land
| Acreage | No |
| Fence Type | Fence |
| Land Amenities | Playground, Schools, Shopping |
| Surface Water | Lake |
Rooms
| Level | Type | Length | Width | Dimensions |
|---|---|---|---|---|
| Basement | Bedroom 4 | Measurements not available | ||
| Basement | Recreation Room | Measurements not available | ||
| Basement | Storage | Measurements not available | ||
| Basement | Utility Room | Measurements not available | ||
| Main Level | Living Room | Measurements not available | ||
| Main Level | Dining Room | Measurements not available | ||
| Main Level | Kitchen | Measurements not available | ||
| Upper Level | Family Room | Measurements not available | ||
| Upper Level | Primary Bedroom | Measurements not available | ||
| Upper Level | Bedroom 2 | Measurements not available | ||
| Upper Level | Bedroom 3 | Measurements not available |
Contact Us
Contact us for more information
Brooke A. Sagert
Associate
(780) 458-4821
10-25 Carleton Dr
St Albert, Alberta T8N 7K9
(780) 460-2222
(780) 458-4821

Kristin M. Boser
Broker
(780) 458-4821
www.sarasotarealty.ca/
10-25 Carleton Dr
St Albert, Alberta T8N 7K9
(780) 460-2222
(780) 458-4821








































































