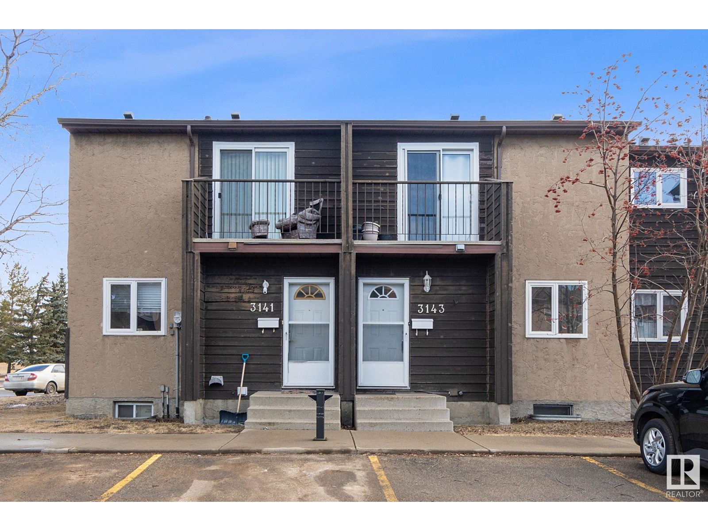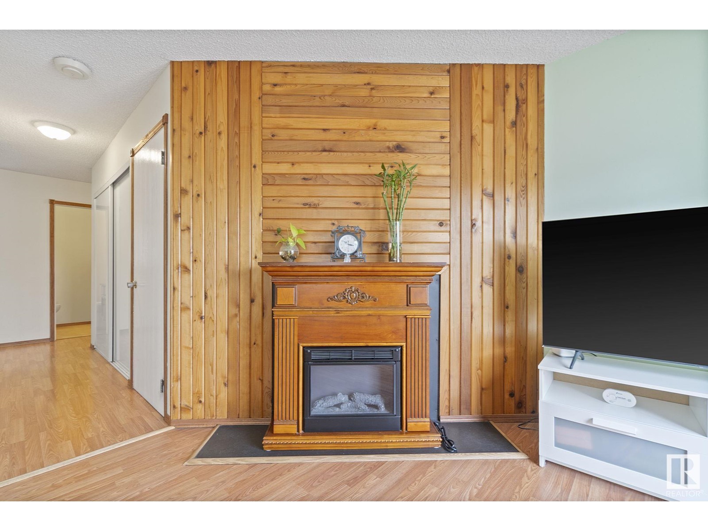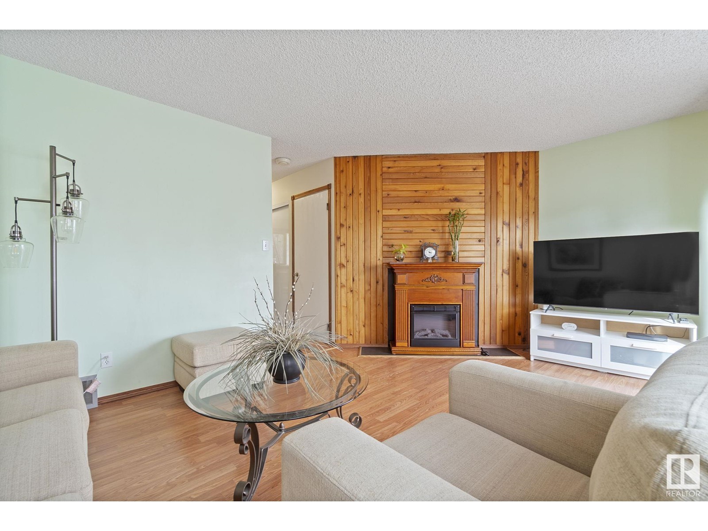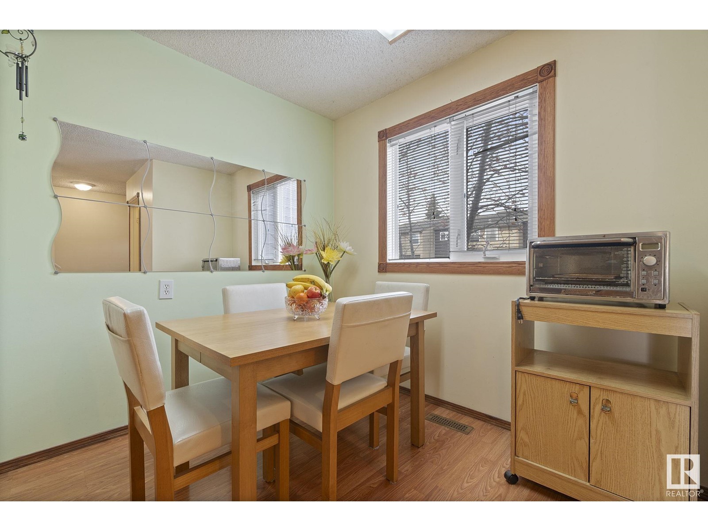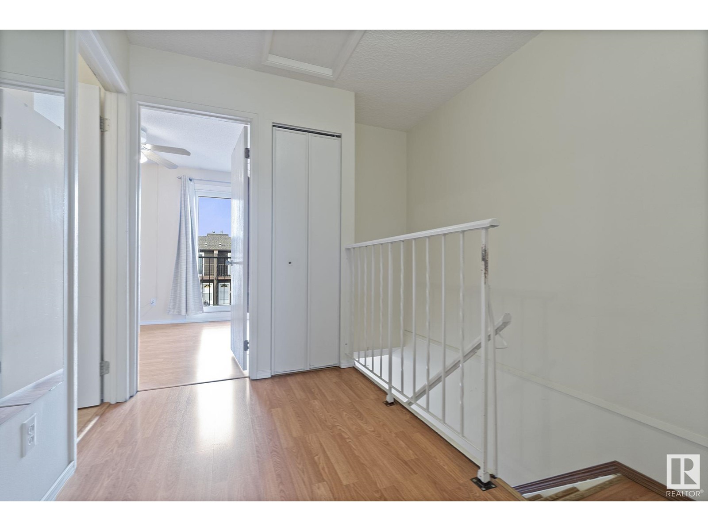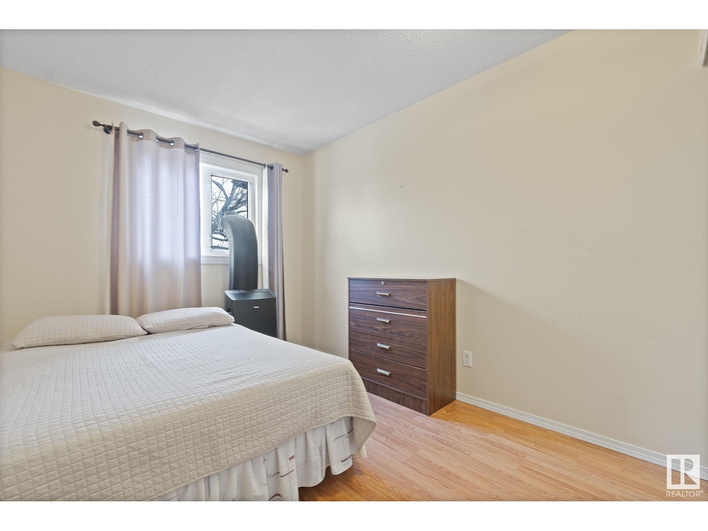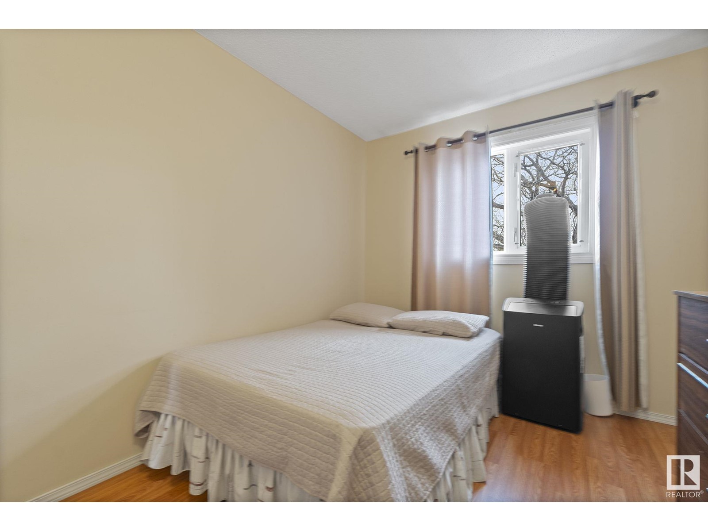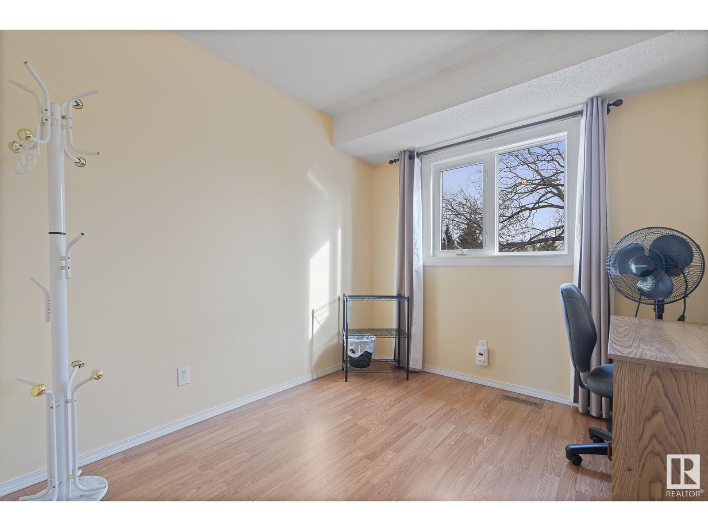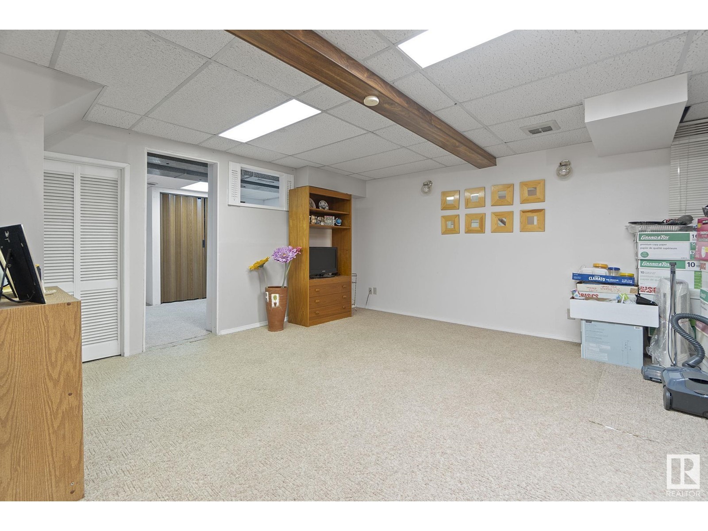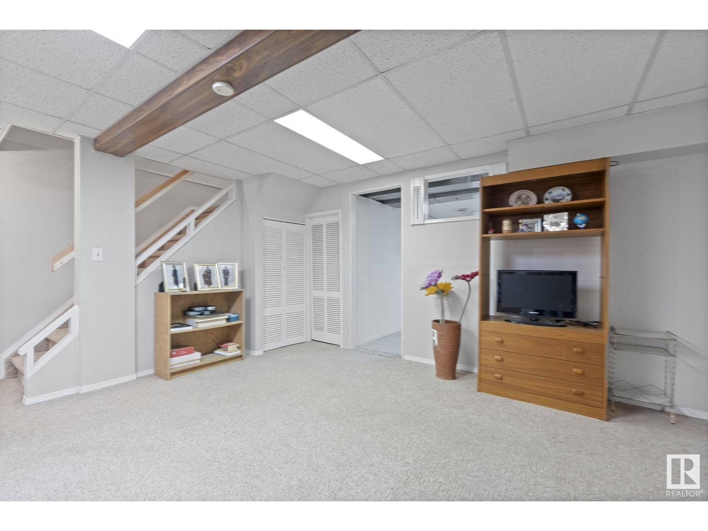3143 139 Av Nw Edmonton, Alberta T5Y 1R4
$200,000Maintenance, Exterior Maintenance, Insurance, Property Management, Other, See Remarks
$297.92 Monthly
Maintenance, Exterior Maintenance, Insurance, Property Management, Other, See Remarks
$297.92 MonthlyWelcome to this meticulously maintained and pristine unit, backing to green space with a large deck and directly across from a Junior High School. This home features 3 bedrooms and 1.5 bathrooms, with laminate flooring throughout. Enjoy the cozy electric fireplace and a fully finished basement, complete with a den and family room. Complex has upgraded windows and upgraded PVC fences. Two assigned parking stalls are conveniently located right in front of the unit. With low condo fees and healthy reserved funds. You'll also benefit from being within walking distance to Clareview LRT Station, Clareview Recreation Centre, shopping, schools, and bus stops right near the complex entrance. (id:61585)
Property Details
| MLS® Number | E4427545 |
| Property Type | Single Family |
| Neigbourhood | Hairsine |
| Amenities Near By | Public Transit, Schools, Shopping |
| Community Features | Public Swimming Pool |
| Features | Park/reserve, No Animal Home, No Smoking Home |
| Structure | Dog Run - Fenced In |
Building
| Bathroom Total | 2 |
| Bedrooms Total | 3 |
| Appliances | Dryer, Hood Fan, Refrigerator, Storage Shed, Stove, Washer |
| Basement Development | Finished |
| Basement Type | Full (finished) |
| Constructed Date | 1979 |
| Construction Style Attachment | Attached |
| Half Bath Total | 1 |
| Heating Type | Forced Air |
| Stories Total | 2 |
| Size Interior | 1,141 Ft2 |
| Type | Row / Townhouse |
Parking
| Stall |
Land
| Acreage | No |
| Land Amenities | Public Transit, Schools, Shopping |
| Size Irregular | 235.15 |
| Size Total | 235.15 M2 |
| Size Total Text | 235.15 M2 |
Rooms
| Level | Type | Length | Width | Dimensions |
|---|---|---|---|---|
| Basement | Family Room | 4.96 m | 4.02 m | 4.96 m x 4.02 m |
| Basement | Den | 2.59 m | 3.99 m | 2.59 m x 3.99 m |
| Main Level | Living Room | 5.29 m | 3.57 m | 5.29 m x 3.57 m |
| Main Level | Dining Room | 2.52 m | 2.55 m | 2.52 m x 2.55 m |
| Main Level | Kitchen | 2.51 m | 2.5 m | 2.51 m x 2.5 m |
| Upper Level | Primary Bedroom | 4.56 m | 2.79 m | 4.56 m x 2.79 m |
| Upper Level | Bedroom 2 | 2.56 m | 3.67 m | 2.56 m x 3.67 m |
| Upper Level | Bedroom 3 | 2.59 m | 3.99 m | 2.59 m x 3.99 m |
Contact Us
Contact us for more information
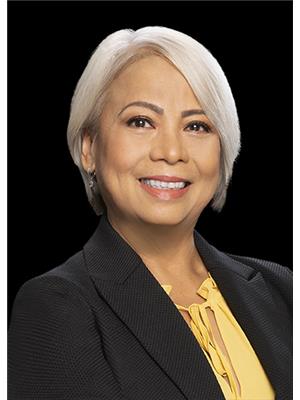
Chona R. Dela Cruz
Associate
chonadelacruz.exprealty.com/
www.facebook.com/chonasells/
www.linkedin.com/in/chona-dela-cruz-30128627/
www.instagram.com/chonasellshomes/
1400-10665 Jasper Ave Nw
Edmonton, Alberta T5J 3S9
(403) 262-7653

