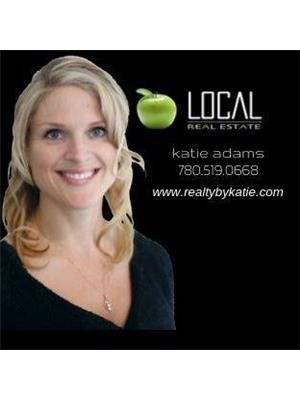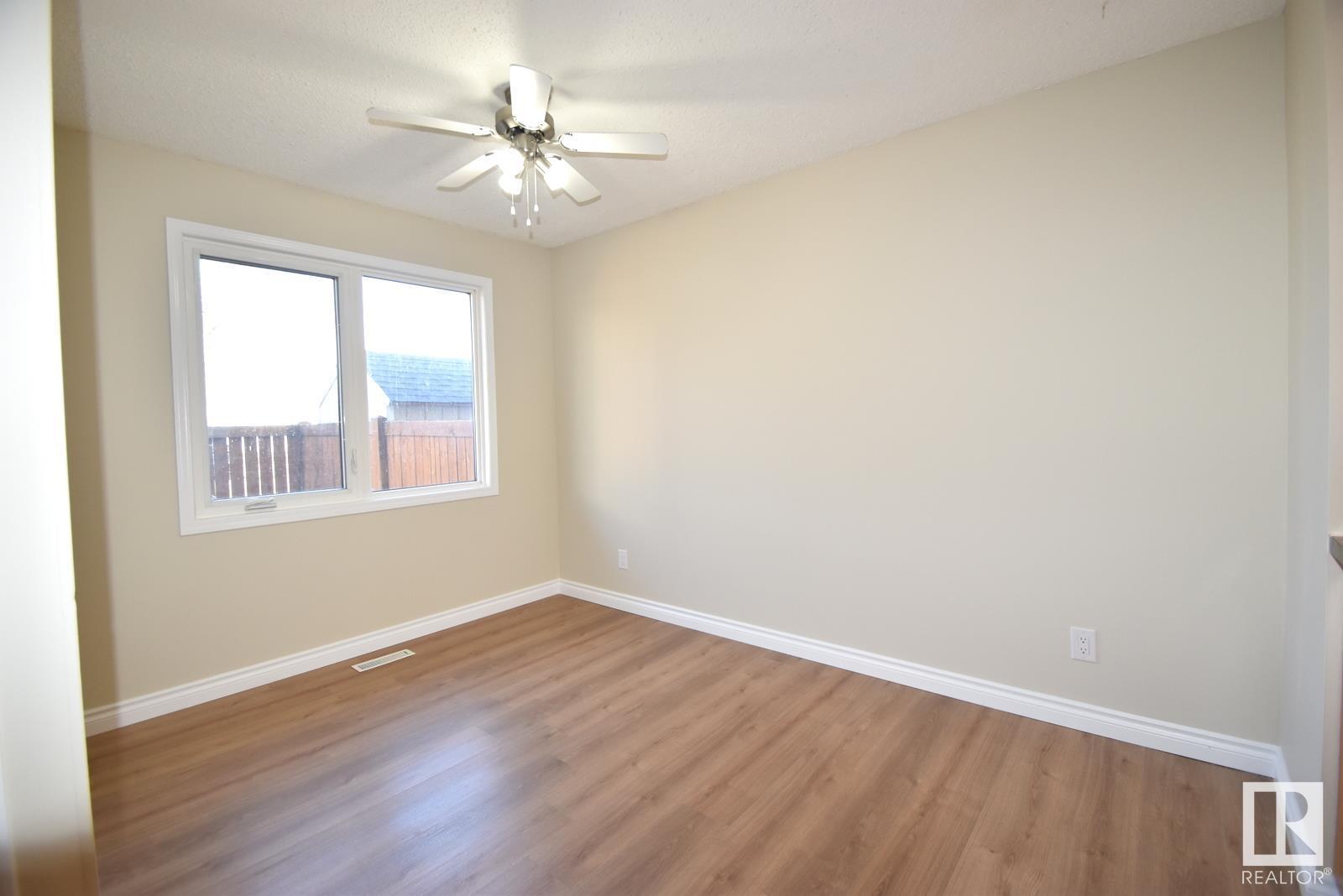319 Telford Co Leduc, Alberta T9E 5N2
$214,900Maintenance, Exterior Maintenance, Landscaping, Other, See Remarks
$325 Monthly
Maintenance, Exterior Maintenance, Landscaping, Other, See Remarks
$325 MonthlyWELCOME to Telford Court. This 3+ bedroom unit is a perfect starter home or rental investment property! with a cedar dry sauna and huge family room in the FINISHED basement, elementary school steps away, this is a perfect family home. Did I mention LOW, very affordable condo fees for this unit? an assigned parking stall and plenty of visitor parking spots within eyesight. Fenced private yard. Step inside to a large living room to the right, 2pc bathroom, and dining/kitchen area to the left. *NEW PAINT, TRIM AND FLOORING on main and upstairs. Living room is spacious & bright. Upstairs has 3 bedrooms and a spacious 4pc bathroom**(w/LAUNDRY CHUTE). Laundry/utilities/storage are downstairs. This unit is perfect for a starter home, and it also makes a great rental! LOW condo fees and a great location, so don't miss out if you're looking for a great place in Leduc. (id:61585)
Property Details
| MLS® Number | E4430854 |
| Property Type | Single Family |
| Neigbourhood | Willow Park_LEDU |
| Amenities Near By | Airport, Golf Course, Playground, Schools, Shopping, Ski Hill |
| Features | Paved Lane, Built-in Wall Unit |
Building
| Bathroom Total | 2 |
| Bedrooms Total | 3 |
| Amenities | Vinyl Windows |
| Appliances | Dishwasher, Dryer, Microwave Range Hood Combo, Refrigerator, Stove, Washer |
| Basement Development | Finished |
| Basement Type | Full (finished) |
| Constructed Date | 1975 |
| Construction Style Attachment | Attached |
| Half Bath Total | 1 |
| Heating Type | Forced Air |
| Stories Total | 2 |
| Size Interior | 1,234 Ft2 |
| Type | Row / Townhouse |
Parking
| Parking Pad |
Land
| Acreage | No |
| Fence Type | Fence |
| Land Amenities | Airport, Golf Course, Playground, Schools, Shopping, Ski Hill |
Rooms
| Level | Type | Length | Width | Dimensions |
|---|---|---|---|---|
| Basement | Family Room | 5.7 m | 4.2 m | 5.7 m x 4.2 m |
| Basement | Den | sauna | ||
| Basement | Laundry Room | 2.1 m | 2 m | 2.1 m x 2 m |
| Basement | Utility Room | Measurements not available | ||
| Basement | Storage | 2.5 m | 2.3 m | 2.5 m x 2.3 m |
| Main Level | Living Room | 4.5 m | 3.7 m | 4.5 m x 3.7 m |
| Main Level | Dining Room | 3.6 m | 2.6 m | 3.6 m x 2.6 m |
| Main Level | Kitchen | 2.8 m | 2.6 m | 2.8 m x 2.6 m |
| Upper Level | Primary Bedroom | 3.7 m | 3.1 m | 3.7 m x 3.1 m |
| Upper Level | Bedroom 2 | 4.1 m | 2.6 m | 4.1 m x 2.6 m |
| Upper Level | Bedroom 3 | 3.7 m | 2.4 m | 3.7 m x 2.4 m |
Contact Us
Contact us for more information

Katie L. Adams
Associate
www.realtybykatie.com/
twitter.com/cottageHunterAB
www.facebook.com/KatieAdamsREALTOR/
www.instagram.com/katieadamsrealtor/
8611 76 St Nw
Edmonton, Alberta T6C 2K1
(780) 485-3010
























