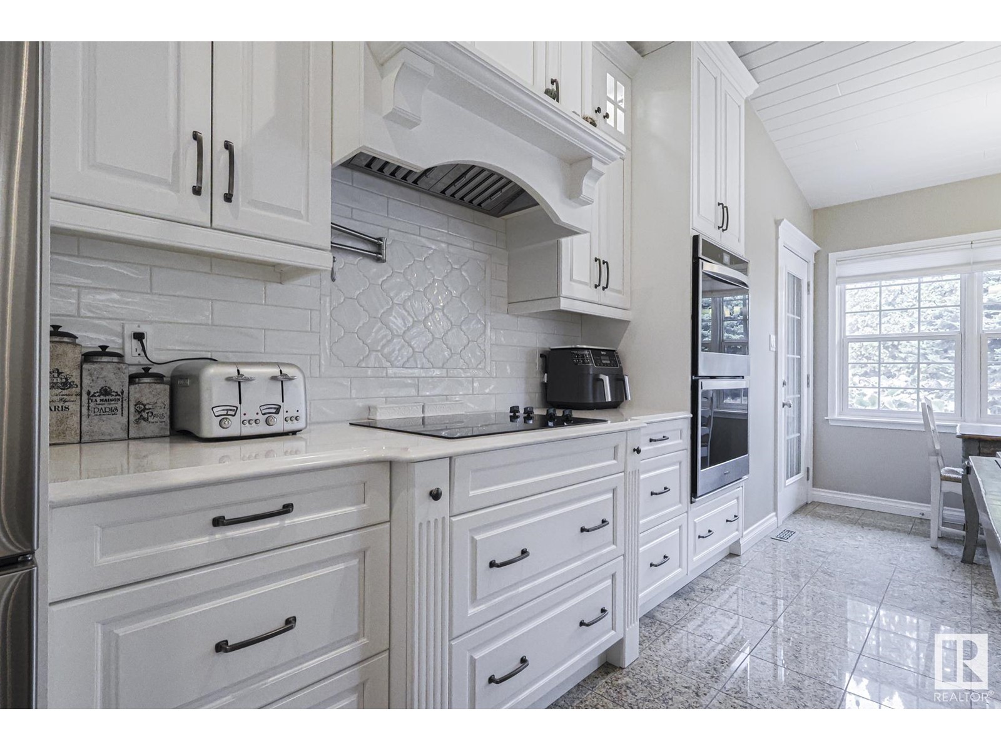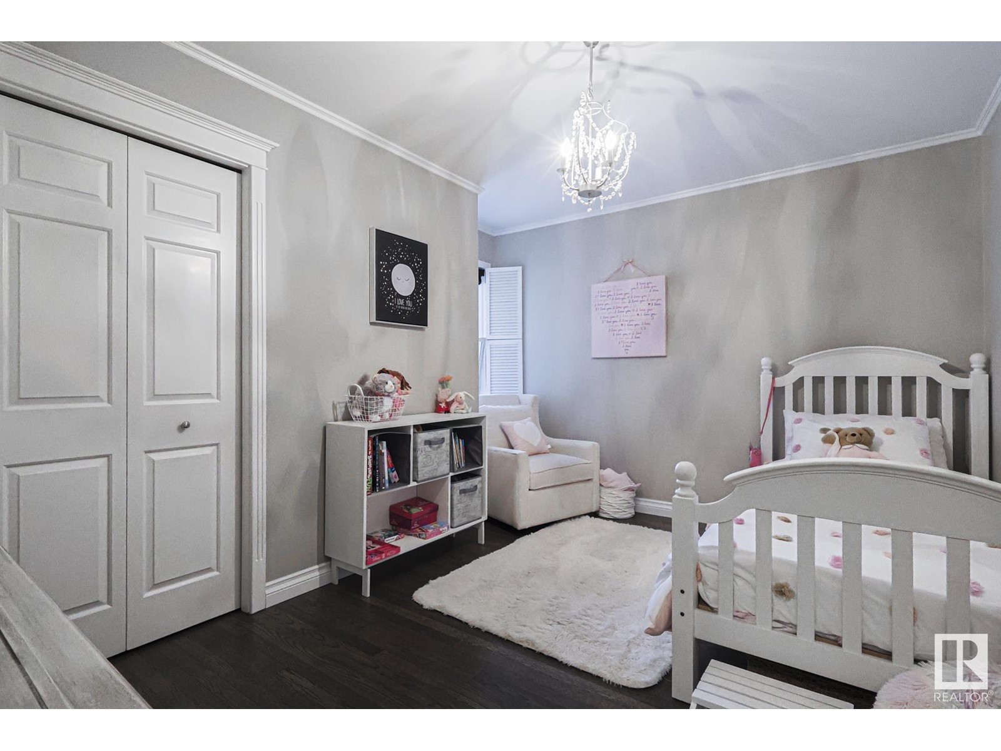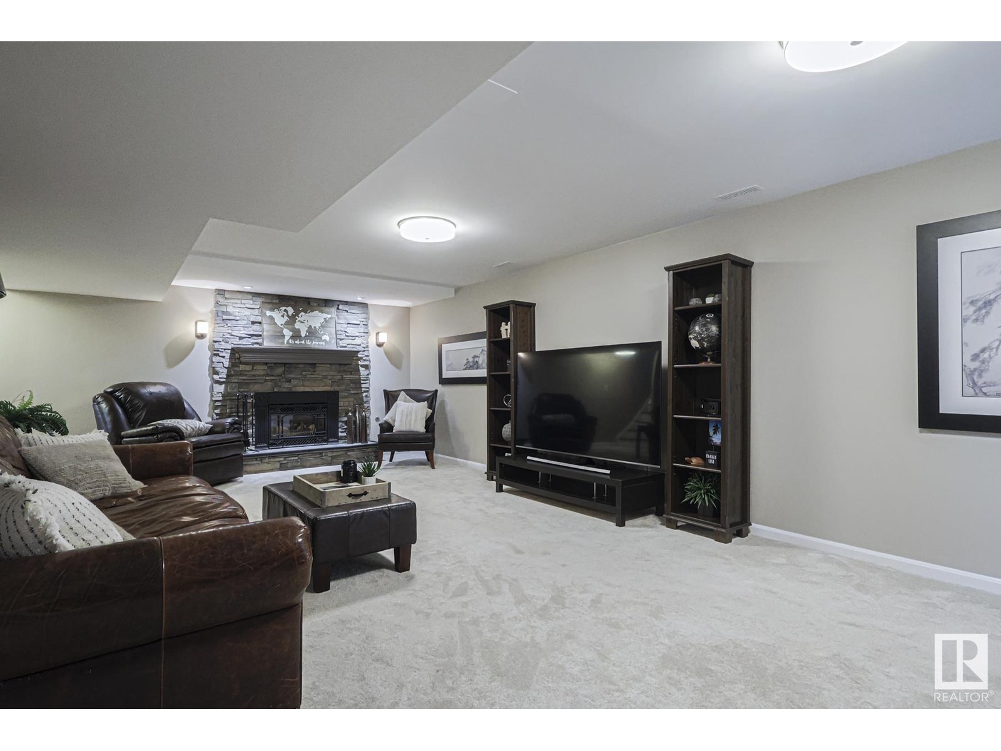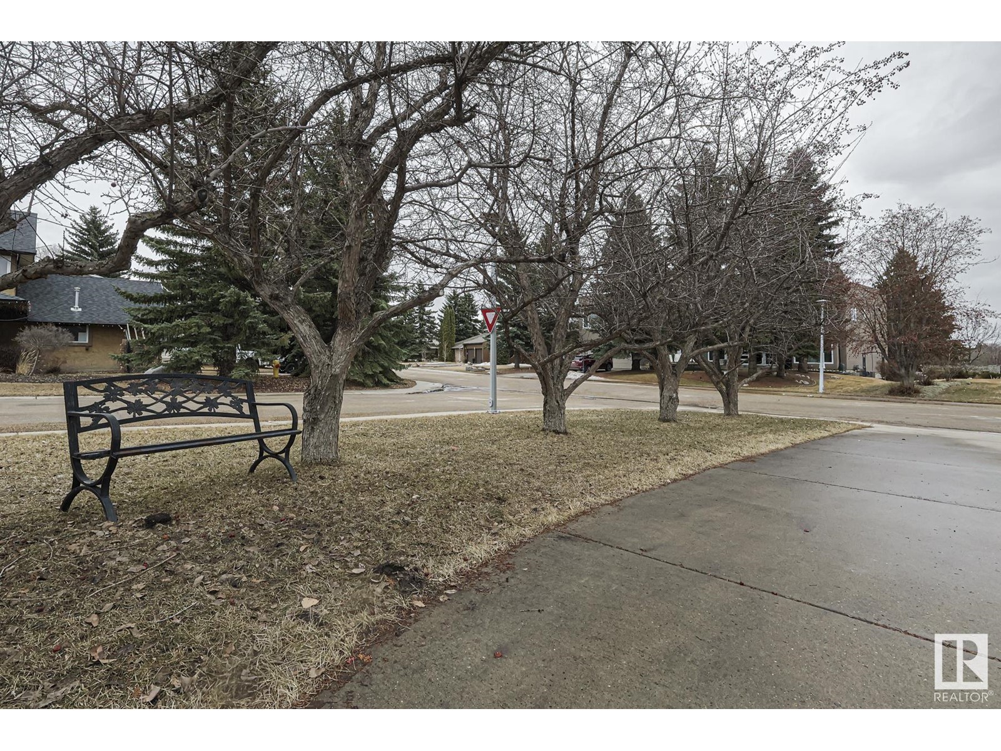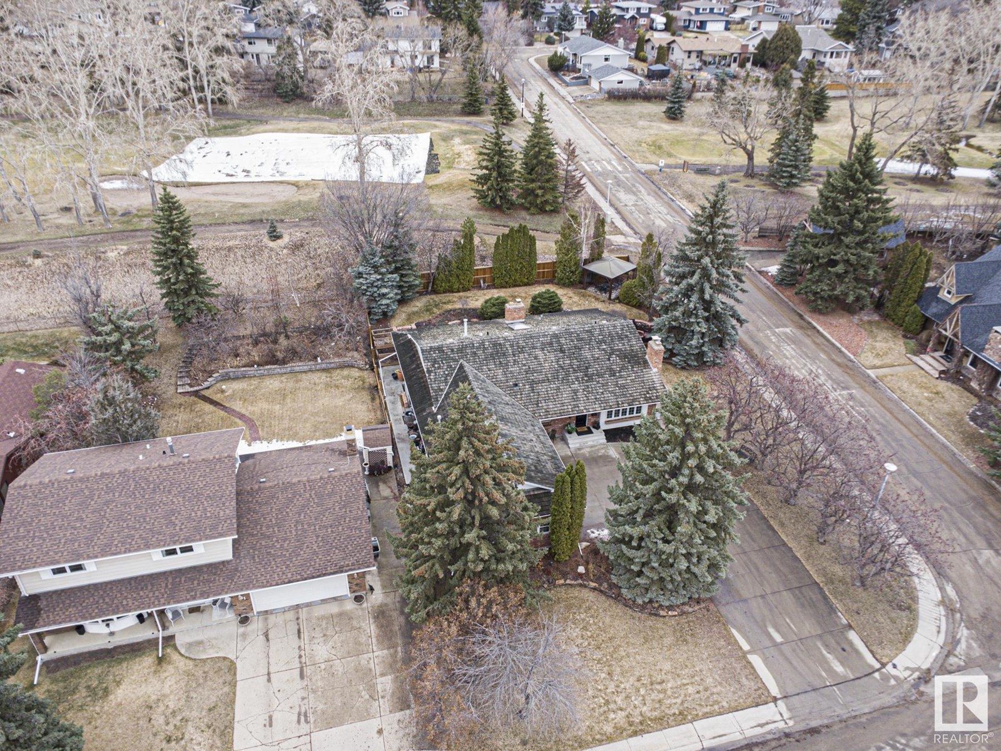32 Braeside Tc Sherwood Park, Alberta T8A 3V6
$1,149,900
Backing to the 17th hole at Broadmoor Golf Course you'll find this 2200 sqft renovated, elegant bungalow. Offering 4185 sqft of living space, the flexible floorplan offers a family room, living room & dining room (living rm currently used for formal dining), and a renovated & timeless custom kitchen. 3+2 bedrooms! Gorgeous primary features 3 closets (1 California Closet in walk in) & 5 pce ensuite w/oversized shower w/2 heads & dual basin vanity. The main bathroom is also renovated! Finished basement w/bedrooms 4 & 5, a large rec room, games room, 3 pce bath & storage. Outstanding landscaping; a 3 time County in Bloom Award nominee! Iron fencing, gazebo, firepit, tiered gardens, perennials, trees & shrubs - must be seen! Additional features: 3 fireplaces (1 wood, 2 gas), central a/c, heated 22'7x30'3 garage, fresh paint, newer baseboards, casings, trim, refinished hardwood, upgraded flooring throughout including granite tile in kitchen. Outstanding 990m/10,656sqft quiet corner lot on cul-de-sac! A 10 (id:61585)
Property Details
| MLS® Number | E4430126 |
| Property Type | Single Family |
| Neigbourhood | Broadmoor Estates |
| Amenities Near By | Park, Golf Course, Public Transit, Schools, Shopping |
| Community Features | Public Swimming Pool |
| Features | Cul-de-sac, Corner Site, Closet Organizers, Skylight |
| Parking Space Total | 5 |
| Structure | Fire Pit |
Building
| Bathroom Total | 3 |
| Bedrooms Total | 5 |
| Appliances | Dishwasher, Dryer, Garage Door Opener Remote(s), Garage Door Opener, Garburator, Hood Fan, Refrigerator, Stove, Central Vacuum, Washer, Window Coverings, See Remarks |
| Architectural Style | Bungalow |
| Basement Development | Finished |
| Basement Type | Full (finished) |
| Ceiling Type | Vaulted |
| Constructed Date | 1980 |
| Construction Style Attachment | Detached |
| Cooling Type | Central Air Conditioning |
| Fireplace Fuel | Wood |
| Fireplace Present | Yes |
| Fireplace Type | Unknown |
| Heating Type | Forced Air |
| Stories Total | 1 |
| Size Interior | 2,200 Ft2 |
| Type | House |
Parking
| Attached Garage | |
| Heated Garage | |
| Oversize |
Land
| Acreage | No |
| Fence Type | Fence |
| Land Amenities | Park, Golf Course, Public Transit, Schools, Shopping |
| Size Irregular | 990 |
| Size Total | 990 M2 |
| Size Total Text | 990 M2 |
Rooms
| Level | Type | Length | Width | Dimensions |
|---|---|---|---|---|
| Basement | Bedroom 4 | 3.99 m | 5.55 m | 3.99 m x 5.55 m |
| Basement | Bedroom 5 | 5.75 m | 5.46 m | 5.75 m x 5.46 m |
| Basement | Laundry Room | 2.75 m | 4.43 m | 2.75 m x 4.43 m |
| Basement | Recreation Room | 7.72 m | 5.66 m | 7.72 m x 5.66 m |
| Basement | Games Room | 11.28 m | 5.55 m | 11.28 m x 5.55 m |
| Basement | Utility Room | 2.93 m | 3.02 m | 2.93 m x 3.02 m |
| Main Level | Living Room | 4.06 m | 3.53 m | 4.06 m x 3.53 m |
| Main Level | Dining Room | 3.33 m | 2.93 m | 3.33 m x 2.93 m |
| Main Level | Kitchen | 4.29 m | 6.99 m | 4.29 m x 6.99 m |
| Main Level | Family Room | 4.86 m | 5.44 m | 4.86 m x 5.44 m |
| Main Level | Den | 3.46 m | 3.02 m | 3.46 m x 3.02 m |
| Main Level | Primary Bedroom | 3.97 m | 6.47 m | 3.97 m x 6.47 m |
| Main Level | Bedroom 2 | 3.1 m | 4.14 m | 3.1 m x 4.14 m |
| Main Level | Bedroom 3 | 3.39 m | 4.14 m | 3.39 m x 4.14 m |
| Main Level | Breakfast | 2.85 m | 2.36 m | 2.85 m x 2.36 m |
Contact Us
Contact us for more information
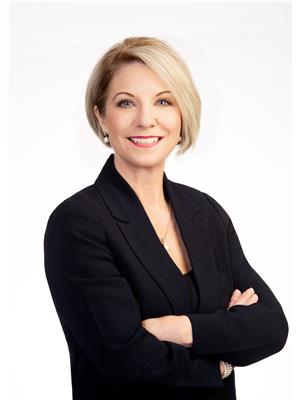
Jodie M. Allen
Associate
(780) 449-3499
www.jodieallen.com/
510- 800 Broadmoor Blvd
Sherwood Park, Alberta T8A 4Y6
(780) 449-2800
(780) 449-3499













