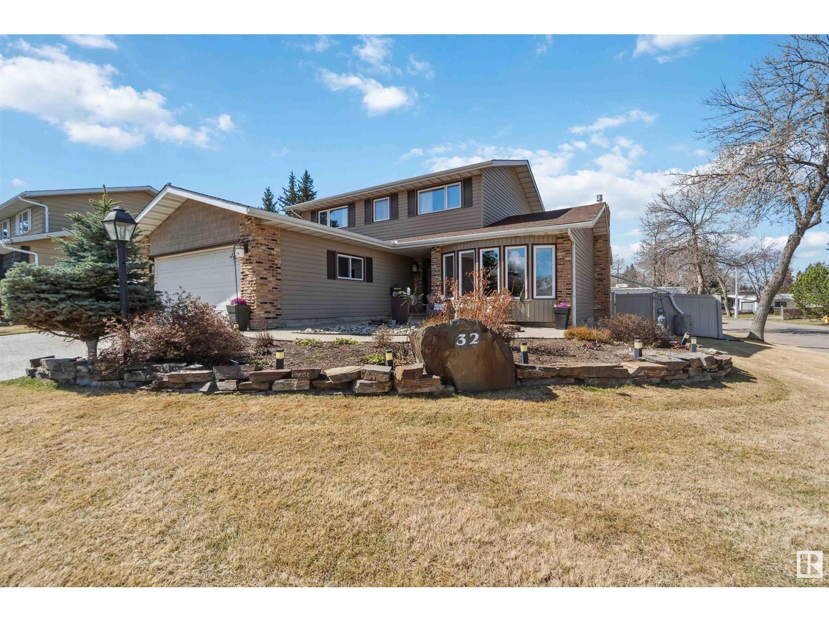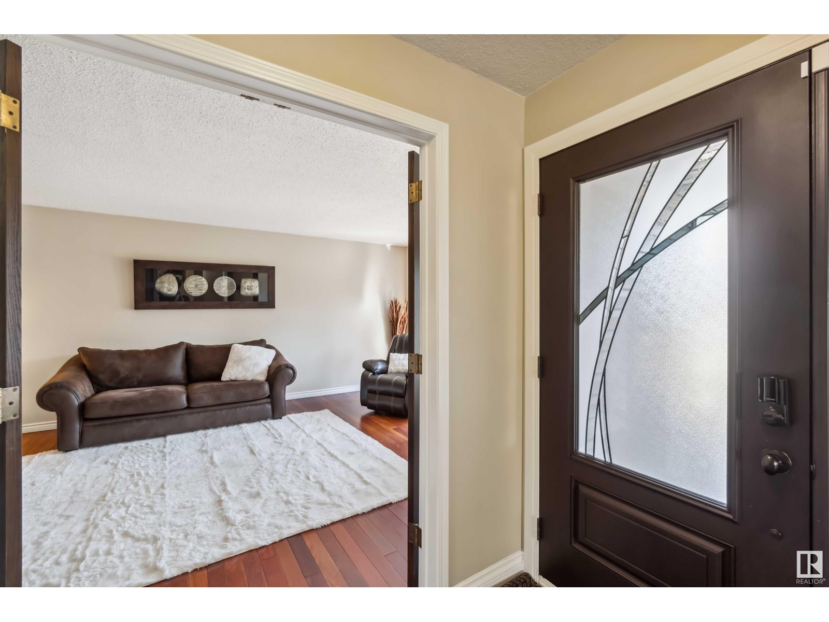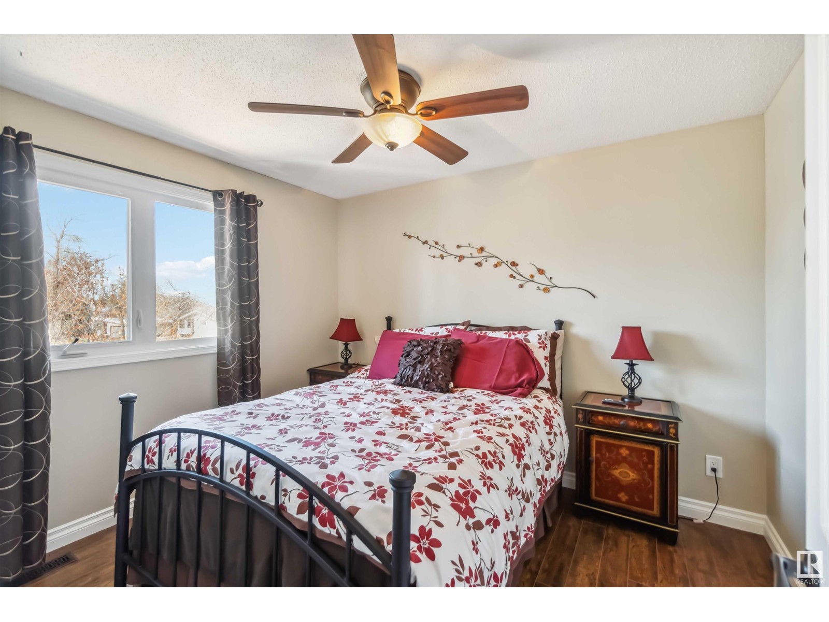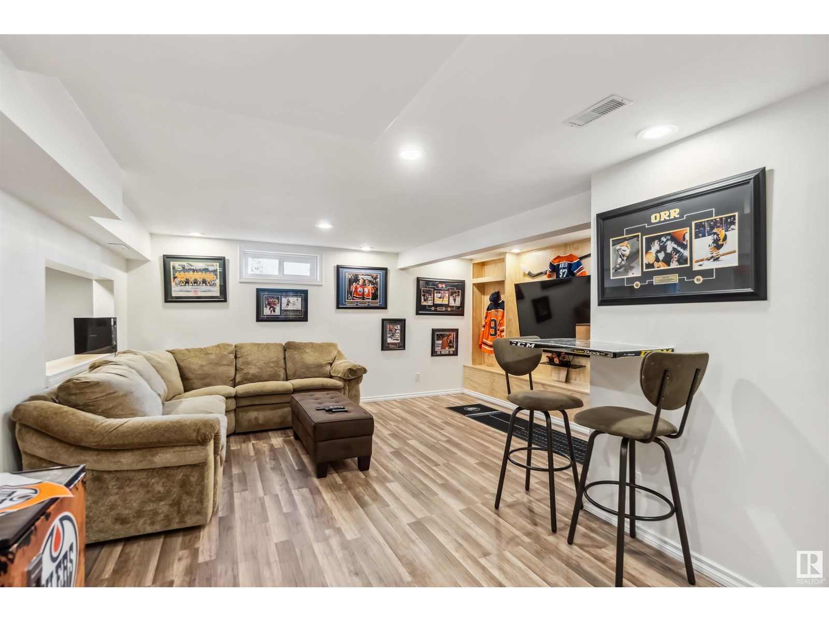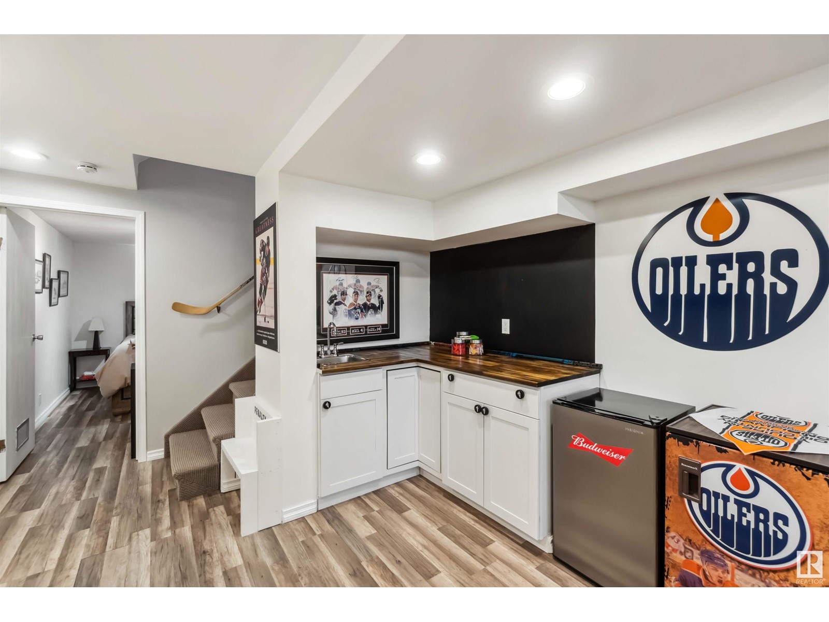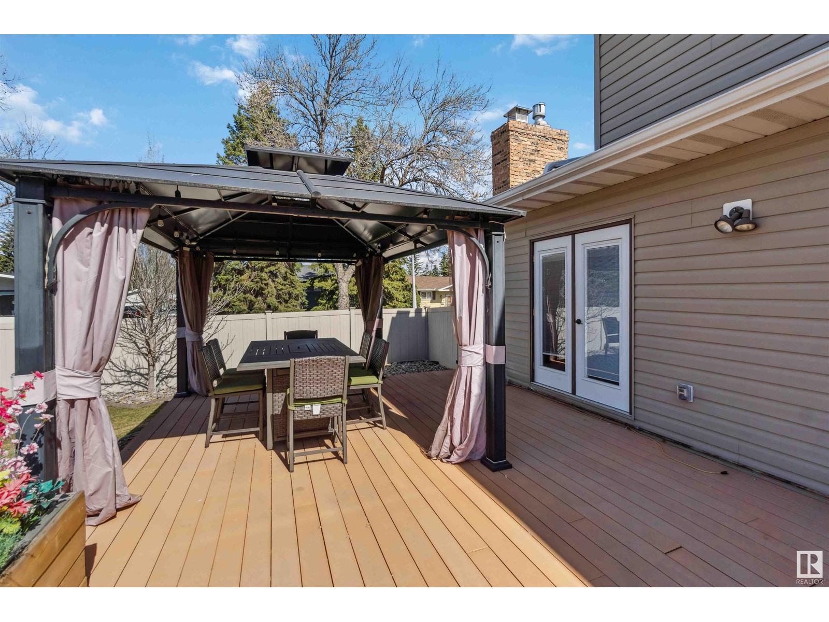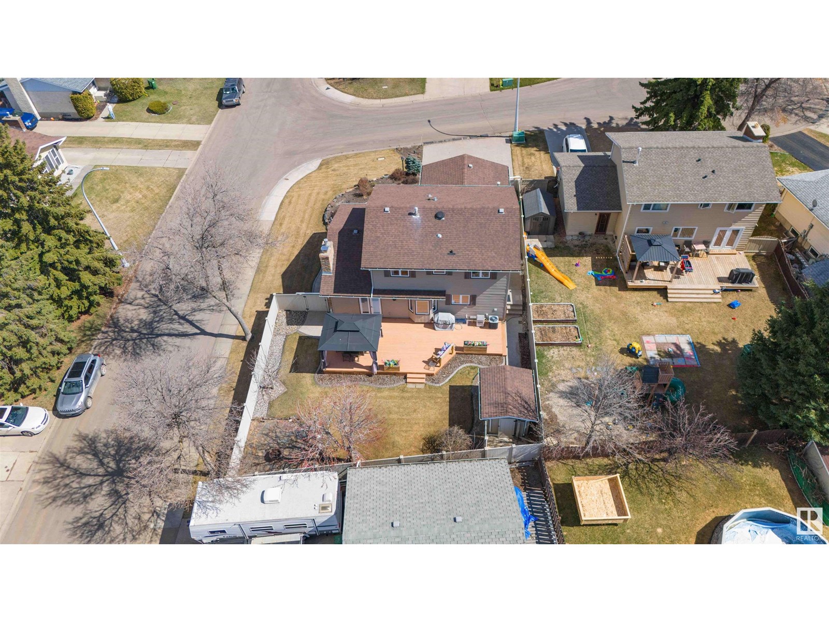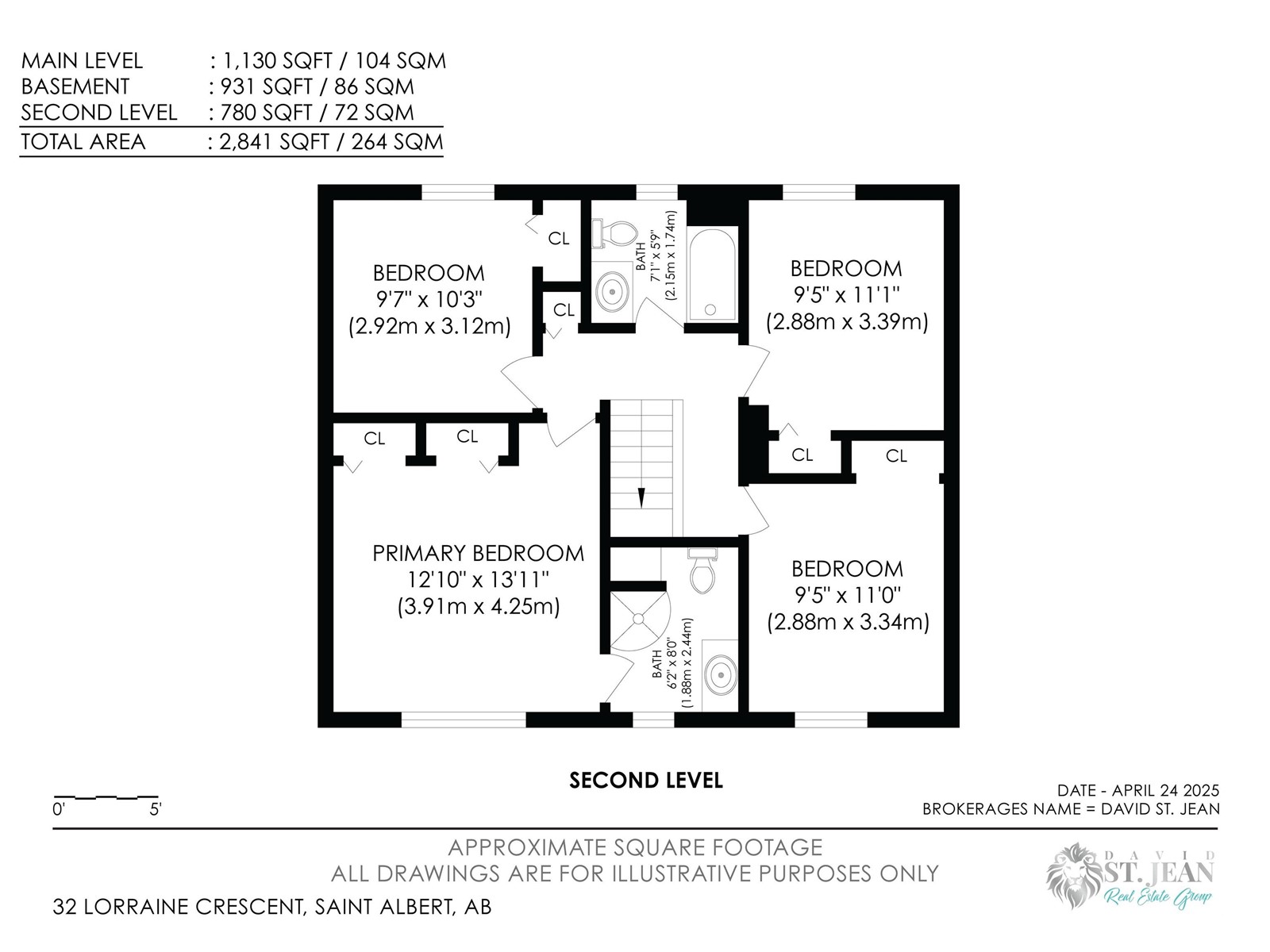32 Lorraine Cr St. Albert, Alberta T8N 2R3
$579,900
Come home to this beautifully updated and renovated 1,910sqft, 5-BEDROOM, move-in-ready, 2-storey FAMILY HOME in Lacombe Park. The main floor features a stunning kitchen, formal dining room, massive living room, sunken family room with fireplace, powder room, and convenient laundry located next to the side entrance. Upstairs, you’ll find 4 spacious bedrooms, including a serene primary suite with an ensuite bath. The fully developed basement adds serious bonus space with a sauna, a hockey-themed rec room with a wet bar, 5th bedroom, and generous storage. Situated on a corner lot in a quiet CUL-DE-SAC location, this home blends modern updates with family-friendly function, perfect for making memories. All this home needs is YOU! (id:61585)
Property Details
| MLS® Number | E4432595 |
| Property Type | Single Family |
| Neigbourhood | Lacombe Park |
| Amenities Near By | Schools |
| Features | Cul-de-sac, Treed, Corner Site, Flat Site, Wet Bar |
| Structure | Deck |
Building
| Bathroom Total | 4 |
| Bedrooms Total | 6 |
| Appliances | Dishwasher, Dryer, Garage Door Opener Remote(s), Garage Door Opener, Microwave Range Hood Combo, Refrigerator, Stove, Washer, Window Coverings |
| Basement Development | Finished |
| Basement Type | Full (finished) |
| Constructed Date | 1976 |
| Construction Style Attachment | Detached |
| Cooling Type | Central Air Conditioning |
| Fire Protection | Smoke Detectors |
| Half Bath Total | 1 |
| Heating Type | Forced Air |
| Stories Total | 2 |
| Size Interior | 1,894 Ft2 |
| Type | House |
Parking
| Attached Garage | |
| Heated Garage | |
| R V |
Land
| Acreage | No |
| Fence Type | Fence |
| Land Amenities | Schools |
Rooms
| Level | Type | Length | Width | Dimensions |
|---|---|---|---|---|
| Lower Level | Den | 3.87 m | 3.15 m | 3.87 m x 3.15 m |
| Lower Level | Bedroom 5 | 3.42 m | 3.15 m | 3.42 m x 3.15 m |
| Lower Level | Bedroom 6 | 3.59 m | 3.1 m | 3.59 m x 3.1 m |
| Lower Level | Recreation Room | 7.5 m | 4.73 m | 7.5 m x 4.73 m |
| Main Level | Living Room | 4.56 m | 3.58 m | 4.56 m x 3.58 m |
| Main Level | Dining Room | 4.1 m | 3.55 m | 4.1 m x 3.55 m |
| Main Level | Kitchen | 5.69 m | 3.58 m | 5.69 m x 3.58 m |
| Main Level | Family Room | 4.2 m | 5.76 m | 4.2 m x 5.76 m |
| Main Level | Laundry Room | 1.61 m | 2.79 m | 1.61 m x 2.79 m |
| Upper Level | Primary Bedroom | 3.91 m | 4.25 m | 3.91 m x 4.25 m |
| Upper Level | Bedroom 2 | 2.88 m | 3.39 m | 2.88 m x 3.39 m |
| Upper Level | Bedroom 3 | 2.88 m | 3.34 m | 2.88 m x 3.34 m |
| Upper Level | Bedroom 4 | 2.92 m | 3.12 m | 2.92 m x 3.12 m |
Contact Us
Contact us for more information

David C. St. Jean
Associate
www.davidstjean.com/
www.facebook.com/DSJrealestategroup/
www.youtube.com/embed/UdfK9jaZg40
1400-10665 Jasper Ave Nw
Edmonton, Alberta T5J 3S9
(403) 262-7653

Craig Pilgrim
Associate
www.cominghome.ca/
facebook.com/cominghomerealestate
www.linkedin.com/in/craigpilgrim
instagram.com/craigpilgrim
1400-10665 Jasper Ave Nw
Edmonton, Alberta T5J 3S9
(403) 262-7653
