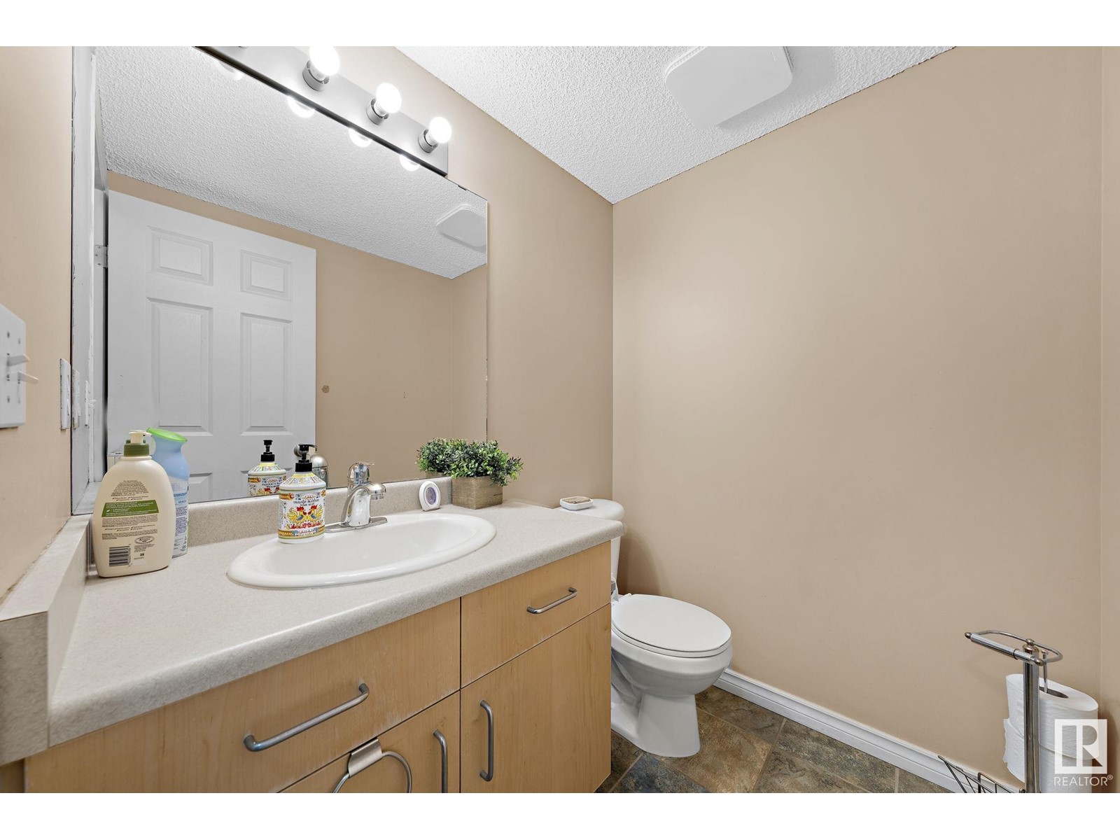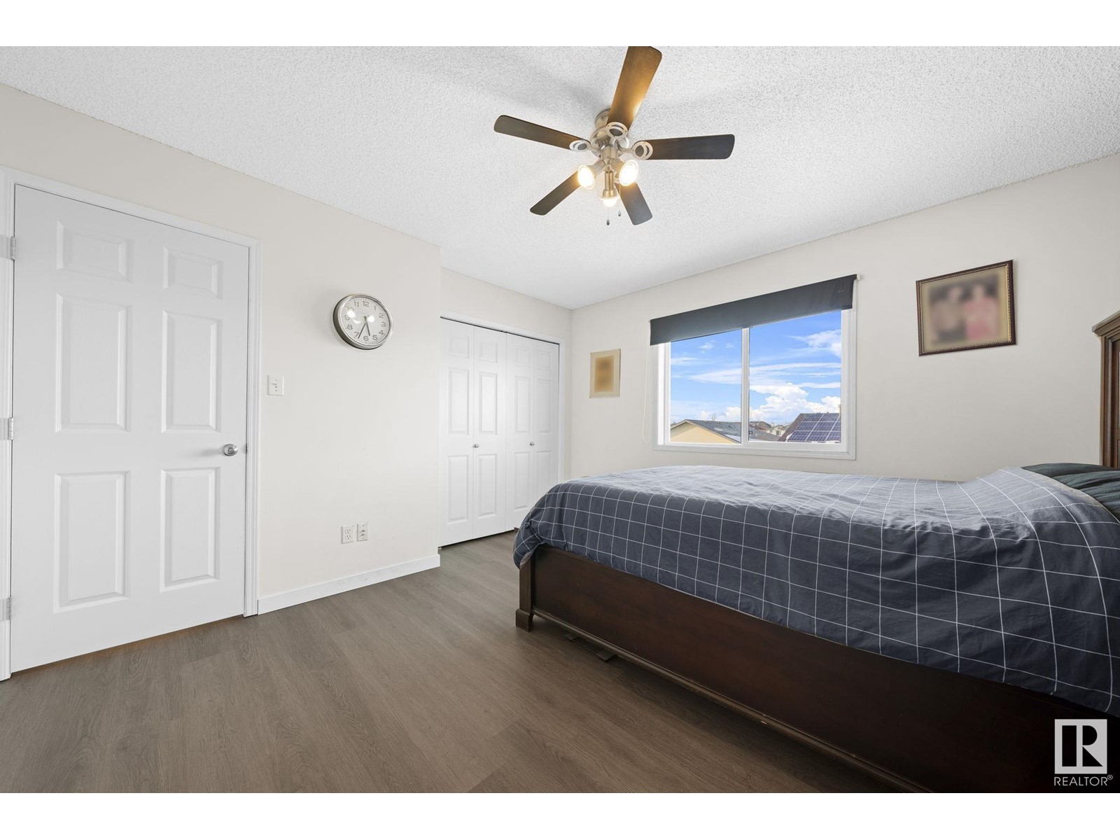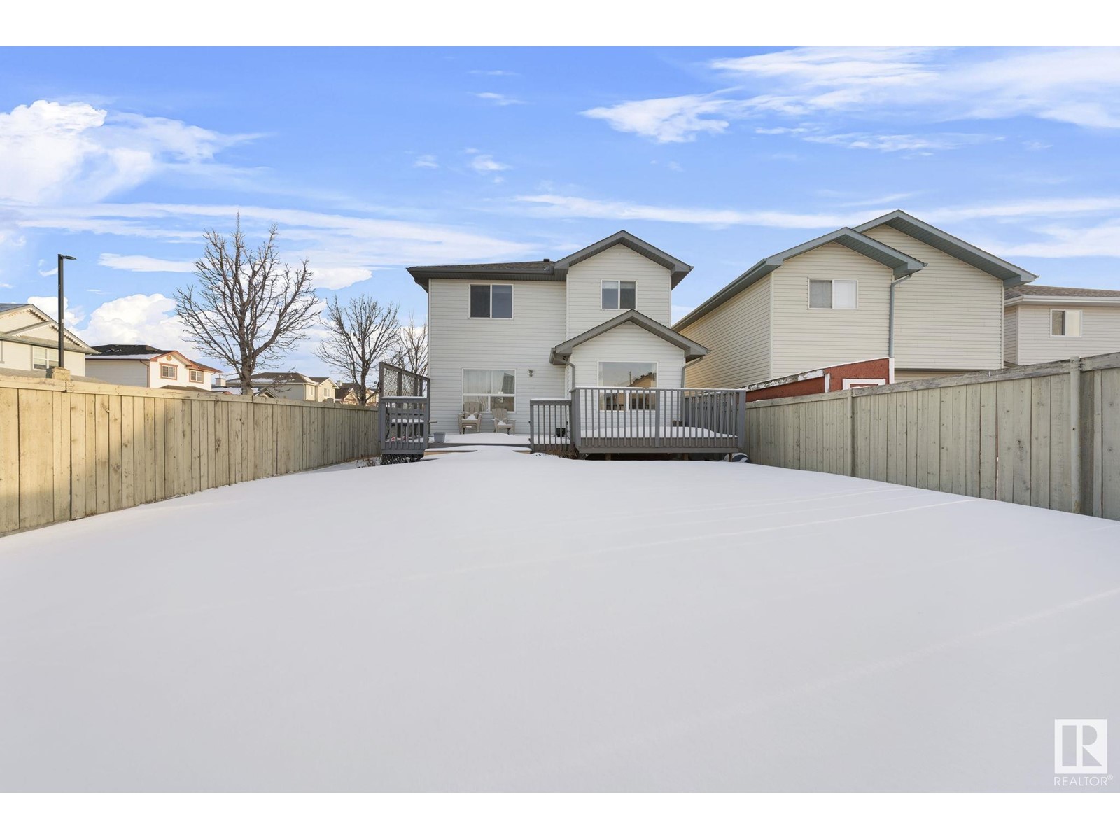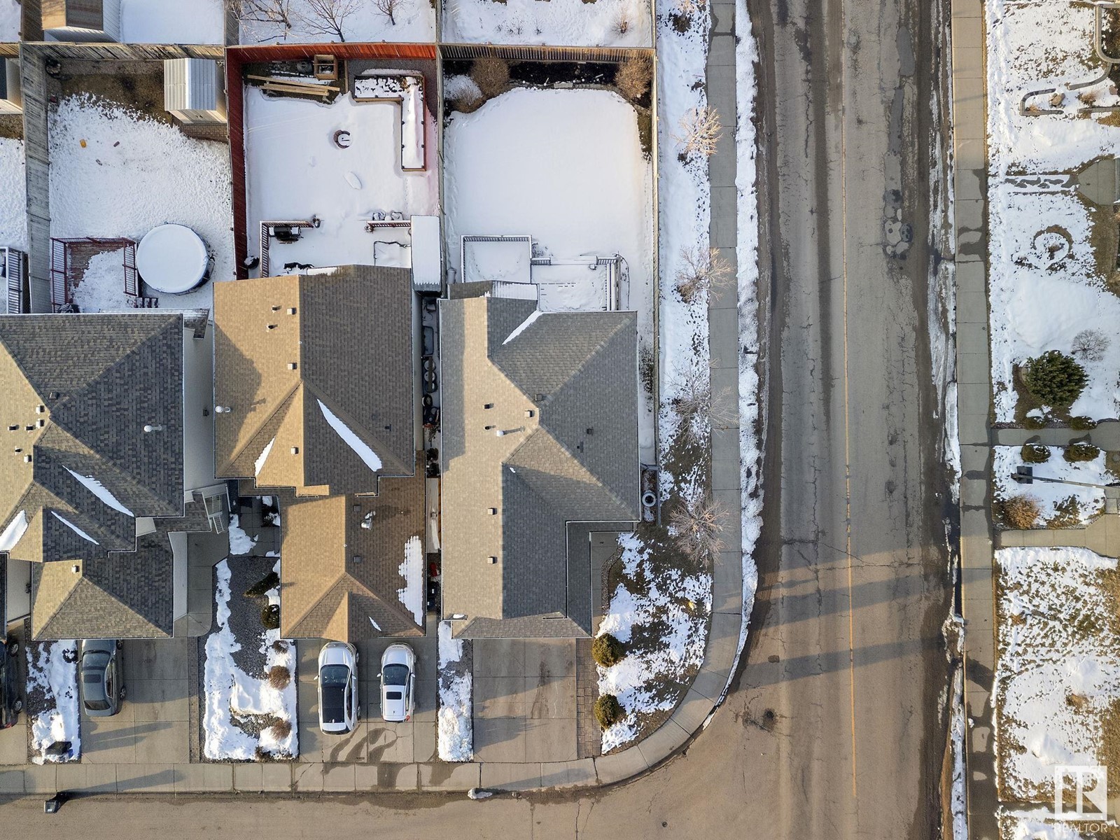3204 29 Av Nw Edmonton, Alberta T6T 1T3
$579,900
Welcome to 3204 29 Ave—a stunning, well cared for & well-maintained two-storey home with incredible potential in the heart of Southeast Edmonton. This immaculate property is sure to impress! Recent upgrades include a newer hot water tank, laminate and tile flooring, fresh paint, and a ONE BEDROOM LEGAL BASEMENT SUITE with a separate entrance, ready for new tenants. Whether you're an investor looking to expand your portfolio or a homeowner seeking rental income to help offset your mortgage, this home is a fantastic opportunity. The main floor boasts a spacious entryway leading into a bright living area, seamlessly connected to the kitchen and dining space, which overlooks the backyard and a huge deck—perfect for entertaining. A half-bathroom and laundry room complete this level. Upstairs, you'll find a cozy bonus room with a gas fireplace, three generously sized bedrooms, including a master suite with an ensuite, and a full bathroom. Don’t miss your chance to own this exceptional home at an amazing price! (id:61585)
Property Details
| MLS® Number | E4426723 |
| Property Type | Single Family |
| Neigbourhood | Silver Berry |
| Amenities Near By | Airport, Golf Course, Playground, Public Transit, Schools, Shopping |
| Community Features | Public Swimming Pool |
| Features | Corner Site, See Remarks, Flat Site, Paved Lane, No Back Lane, Closet Organizers, No Animal Home, No Smoking Home |
| Parking Space Total | 4 |
| Structure | Deck |
Building
| Bathroom Total | 4 |
| Bedrooms Total | 4 |
| Amenities | Vinyl Windows |
| Appliances | Dishwasher, Garage Door Opener Remote(s), Garage Door Opener, Hood Fan, Microwave Range Hood Combo, Dryer, Refrigerator, Two Stoves, Two Washers |
| Basement Development | Finished |
| Basement Features | Suite |
| Basement Type | Full (finished) |
| Constructed Date | 2002 |
| Construction Style Attachment | Detached |
| Cooling Type | Central Air Conditioning |
| Fire Protection | Smoke Detectors |
| Fireplace Present | Yes |
| Fireplace Type | Insert |
| Half Bath Total | 1 |
| Heating Type | Forced Air |
| Stories Total | 2 |
| Size Interior | 1,702 Ft2 |
| Type | House |
Parking
| Attached Garage |
Land
| Acreage | No |
| Fence Type | Fence |
| Land Amenities | Airport, Golf Course, Playground, Public Transit, Schools, Shopping |
| Size Irregular | 384.36 |
| Size Total | 384.36 M2 |
| Size Total Text | 384.36 M2 |
Rooms
| Level | Type | Length | Width | Dimensions |
|---|---|---|---|---|
| Basement | Bedroom 4 | Measurements not available | ||
| Basement | Laundry Room | Measurements not available | ||
| Basement | Second Kitchen | Measurements not available | ||
| Main Level | Living Room | 14'11 x 15' | ||
| Main Level | Dining Room | 8'8 x 10' | ||
| Main Level | Kitchen | 12'3 x 10'3 | ||
| Main Level | Laundry Room | Measurements not available | ||
| Upper Level | Primary Bedroom | 12'8 x 12'3 | ||
| Upper Level | Bedroom 2 | 11'6 x 10' | ||
| Upper Level | Bedroom 3 | 9'5 x 10' | ||
| Upper Level | Bonus Room | 13'11 x 13'11 |
Contact Us
Contact us for more information
Nancy Narayan
Associate
(780) 467-2897
www.edmontonsells.com/
116-150 Chippewa Rd
Sherwood Park, Alberta T8A 6A2
(780) 464-4100
(780) 467-2897











































