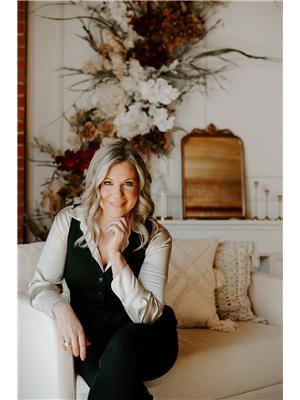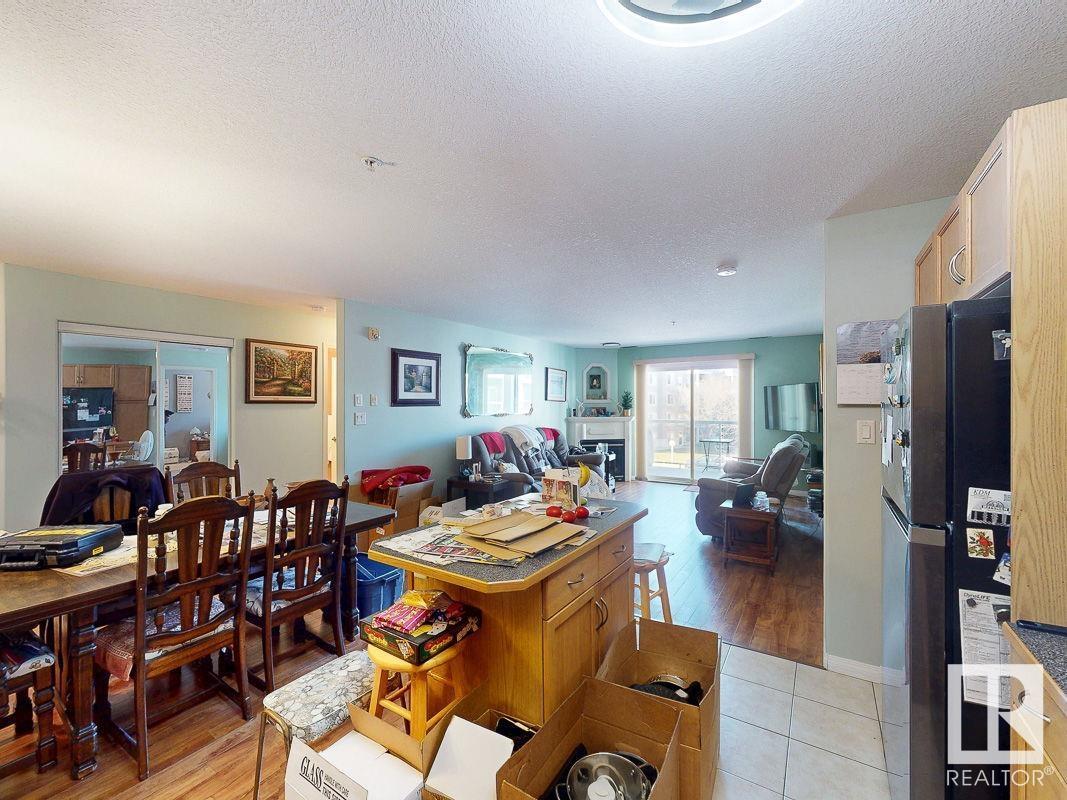#324 78a Mckenney Av St. Albert, Alberta T8N 7E6
$259,900Maintenance, Exterior Maintenance, Heat, Insurance, Landscaping, Other, See Remarks, Property Management, Water
$595 Monthly
Maintenance, Exterior Maintenance, Heat, Insurance, Landscaping, Other, See Remarks, Property Management, Water
$595 MonthlyWelcome to this beautifully maintained 2 bed, 2 bath condo in the heart of St. Albert! Ideally located near shopping, restaurants, parks, and scenic walking trails, this third-floor unit offers comfort and convenience. Enjoy the cozy corner gas fireplace, central A/C, and a private balcony—perfect for relaxing. The spacious layout includes a large in-suite laundry and storage room, a 3-pc ensuite off the primary bedroom, and a second full 4-pc bathroom. All appliances are included, plus recent upgrades like new windows and doors add peace of mind. Condo fees cover heat, water, and gas, and the building is fibre optic-ready for lightning-fast internet. You’ll love the extras: a titled underground parking stall with storage locker, games room, social room, guest suite, and gym. A true gem...with a quick possession date available! (id:61585)
Property Details
| MLS® Number | E4431704 |
| Property Type | Single Family |
| Neigbourhood | Mission (St. Albert) |
| Amenities Near By | Playground, Public Transit, Schools, Shopping |
| Features | Private Setting, See Remarks, No Animal Home, No Smoking Home |
| Structure | Deck |
Building
| Bathroom Total | 2 |
| Bedrooms Total | 2 |
| Appliances | Dishwasher, Dryer, Microwave Range Hood Combo, Refrigerator, Stove, Washer, Window Coverings |
| Basement Type | None |
| Constructed Date | 2004 |
| Cooling Type | Central Air Conditioning |
| Fire Protection | Smoke Detectors, Sprinkler System-fire |
| Fireplace Fuel | Gas |
| Fireplace Present | Yes |
| Fireplace Type | Corner |
| Heating Type | Hot Water Radiator Heat |
| Size Interior | 1,125 Ft2 |
| Type | Apartment |
Parking
| Heated Garage | |
| Parkade | |
| Underground |
Land
| Acreage | No |
| Land Amenities | Playground, Public Transit, Schools, Shopping |
Rooms
| Level | Type | Length | Width | Dimensions |
|---|---|---|---|---|
| Main Level | Living Room | 5.07 m | 3.89 m | 5.07 m x 3.89 m |
| Main Level | Dining Room | 4.14 m | 2.42 m | 4.14 m x 2.42 m |
| Main Level | Kitchen | 4.14 m | 2.52 m | 4.14 m x 2.52 m |
| Main Level | Primary Bedroom | 5.58 m | 3.44 m | 5.58 m x 3.44 m |
| Main Level | Bedroom 2 | 4.54 m | 3.43 m | 4.54 m x 3.43 m |
Contact Us
Contact us for more information

Shandrie E. Lewis
Broker
(780) 458-6619
www.shandrie.com/
www.facebook.com/shandrielewis
www.linkedin.com/in/shandrielewis
www.instagram.com/shandrie/
12 Hebert Rd
St Albert, Alberta T8N 5T8
(780) 458-8300
(780) 458-6619























