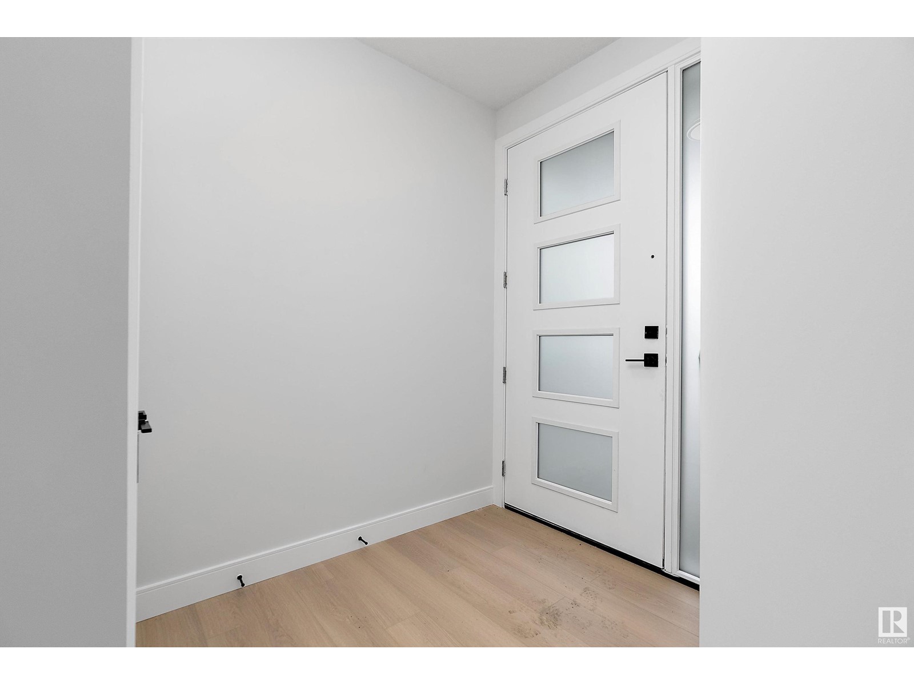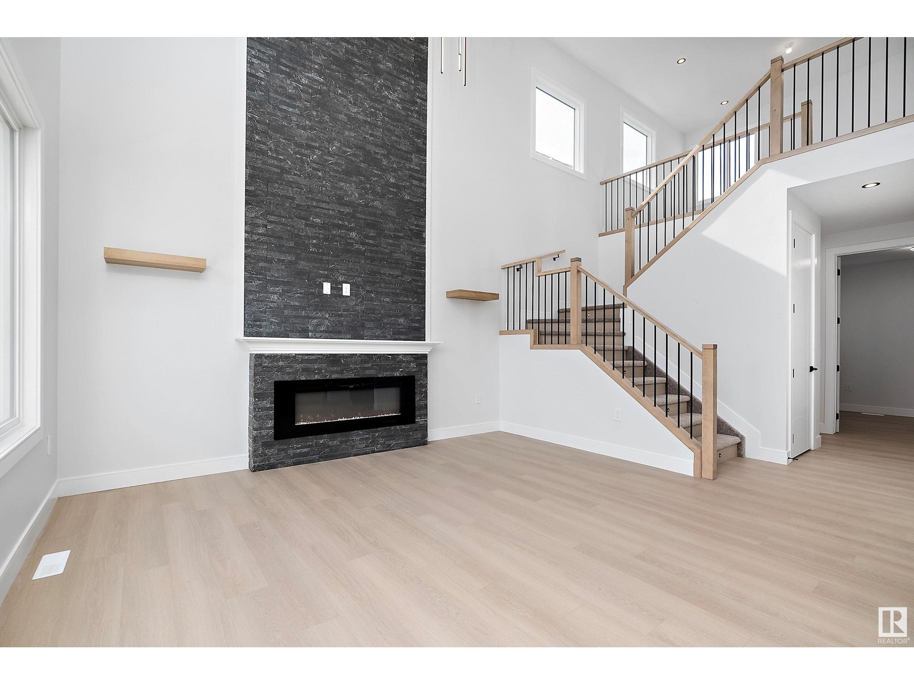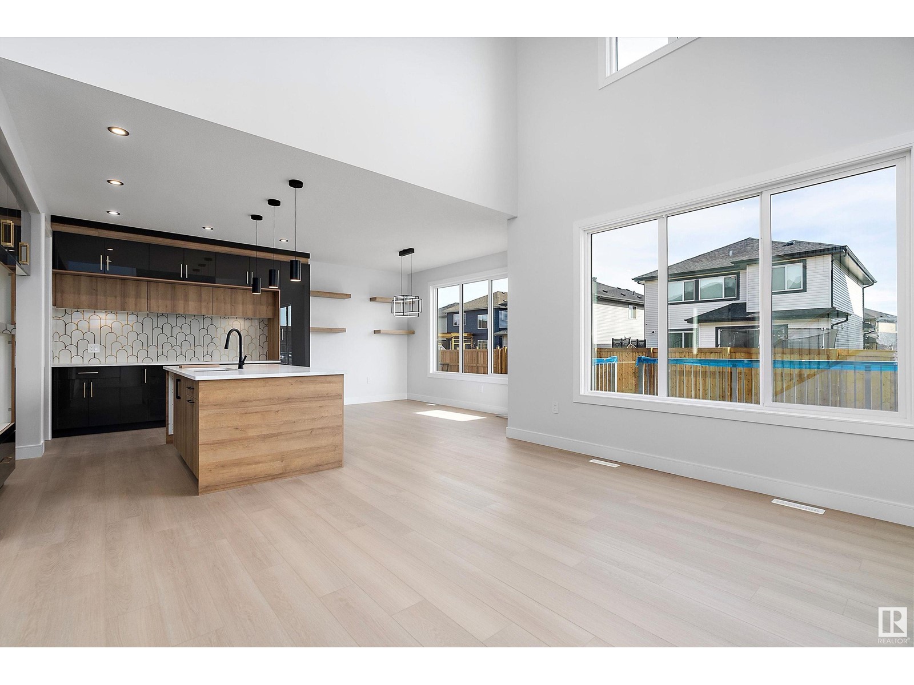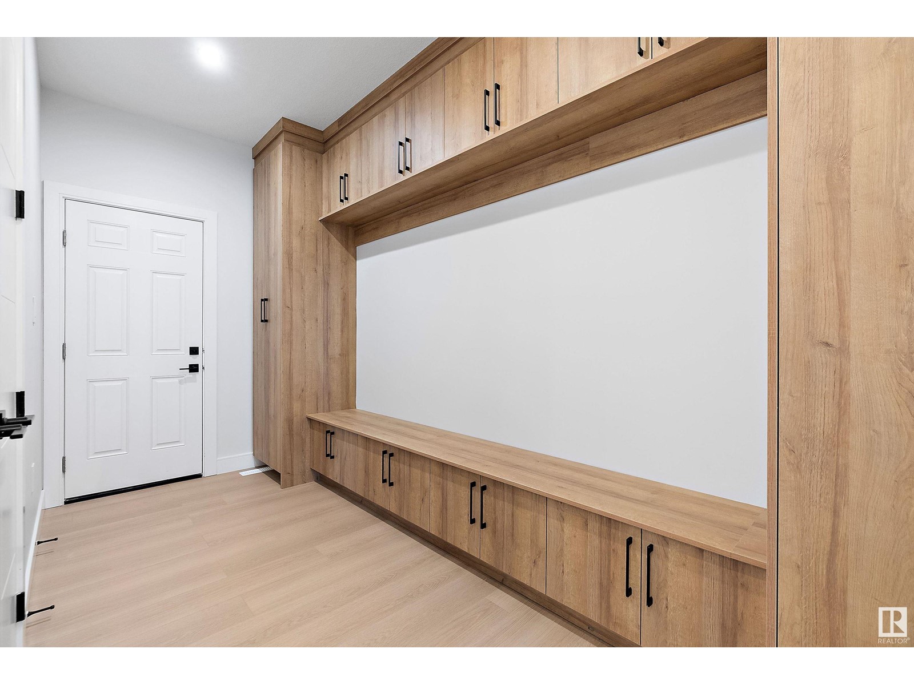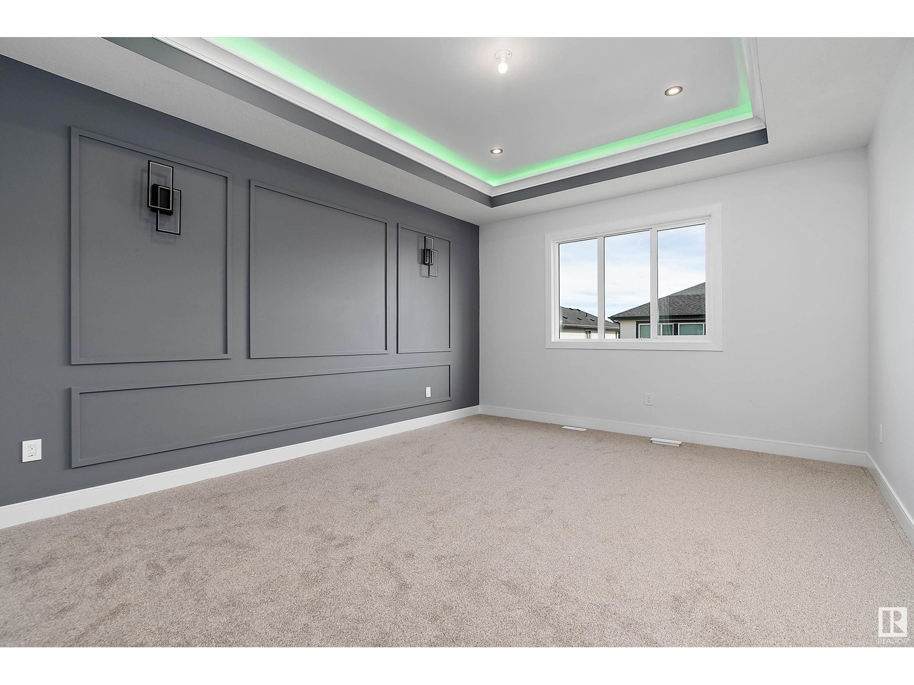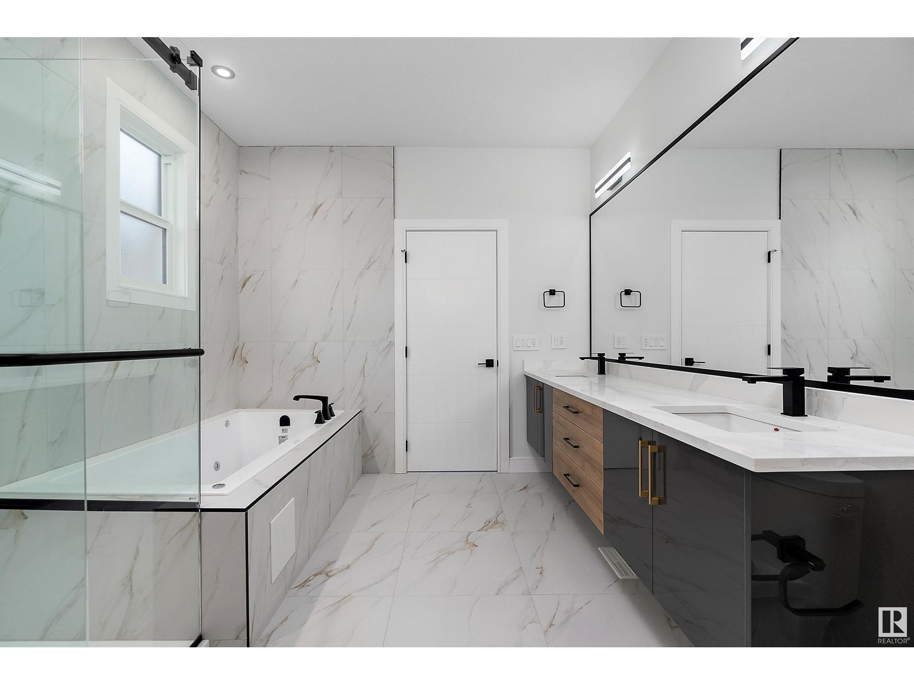33 Eden Li Fort Saskatchewan, Alberta T8L 0Z2
$624,900
Discover this stunning newly built home designed for modern living! The main floor features a private den perfect for a home office, plus a mudroom off the garage that keeps things organized. A walk through pantry connects seamlessly to the large kitchen, offering ample storage. The open concept living and dining area boast an open to below design with a sleek electric fireplace. Upstairs, a spacious bonus room offers additional space for relaxation or entertainment. Two generously sized bedrooms each include walk-in closets. The luxurious primary suite is a true retreat, featuring a glass shower, deep soaker tub, dual sinks, and an expansive walk-in closet. A convenient upstairs laundry room completes the upstairs of this well-designed home. The unfinished basement with 9' ceilings provides endless possibilities for future development. With high end finishes and thoughtful details throughout, this home offers the perfect blend of style and functionality. Don’t miss the chance to make it yours! (id:61585)
Property Details
| MLS® Number | E4425519 |
| Property Type | Single Family |
| Neigbourhood | South Pointe |
| Amenities Near By | Schools, Shopping |
| Features | See Remarks, Closet Organizers |
Building
| Bathroom Total | 3 |
| Bedrooms Total | 3 |
| Appliances | Garage Door Opener Remote(s), Garage Door Opener |
| Basement Development | Unfinished |
| Basement Type | Full (unfinished) |
| Constructed Date | 2025 |
| Construction Style Attachment | Detached |
| Fireplace Fuel | Electric |
| Fireplace Present | Yes |
| Fireplace Type | Unknown |
| Heating Type | Forced Air |
| Stories Total | 2 |
| Size Interior | 2,543 Ft2 |
| Type | House |
Parking
| Attached Garage |
Land
| Acreage | No |
| Land Amenities | Schools, Shopping |
| Size Irregular | 384.43 |
| Size Total | 384.43 M2 |
| Size Total Text | 384.43 M2 |
Rooms
| Level | Type | Length | Width | Dimensions |
|---|---|---|---|---|
| Main Level | Living Room | Measurements not available | ||
| Main Level | Dining Room | Measurements not available | ||
| Main Level | Kitchen | Measurements not available | ||
| Main Level | Den | Measurements not available | ||
| Upper Level | Primary Bedroom | Measurements not available | ||
| Upper Level | Bedroom 2 | Measurements not available | ||
| Upper Level | Bedroom 3 | Measurements not available | ||
| Upper Level | Bonus Room | Measurements not available | ||
| Upper Level | Laundry Room | Measurements not available |
Contact Us
Contact us for more information

Tyler J. Ellis
Associate
(780) 306-5701
www.houseforsaleinedmonton.ca/
3400-10180 101 St Nw
Edmonton, Alberta T5J 3S4
(855) 623-6900

