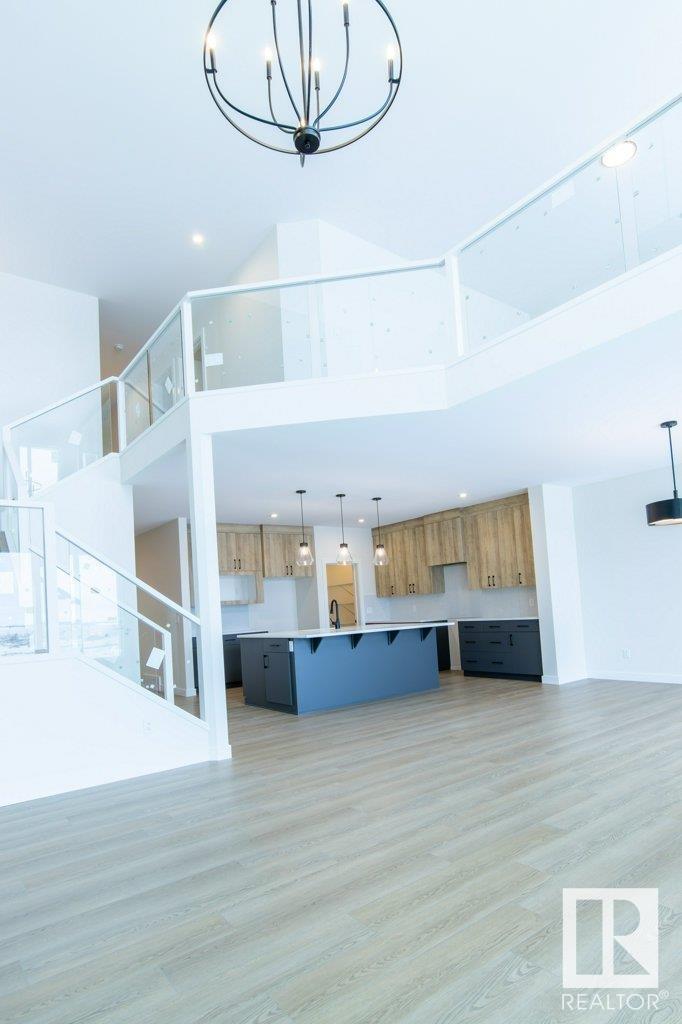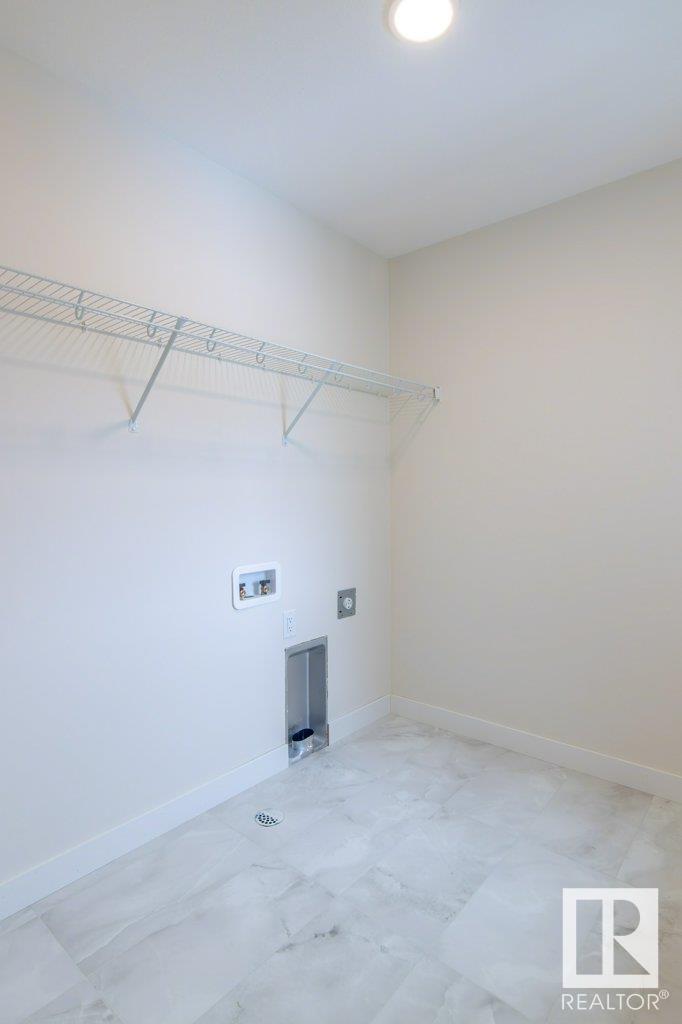330 Canter Wd Sherwood Park, Alberta T8H 2Z7
$769,900
EXECUTIVE 2 STOREY WALKOUT! Built by San Rufo Homes, the Joseph III model offers over 2300 sq.ft. of luxurious living space. Backing onto a pond – the location is unbeatable! Featuring 3 bedrooms & 2.5 baths, the superior craftsmanship & attention to detail is evident as soon as you step inside. Beautifully upgraded with quartz counters, designer lighting, high end flooring and quality cabinetry throughout. The chef’s kitchen is a dream with a large walk-thu pantry, fully fitted mudroom & dining area with patio doors leading onto the deck. The bright, open to below, great room has huge windows flooding the home with natural light & is anchored by a sleek linear fireplace. The upper level has a spacious bonus room, laundry & 3 bedrooms, the primary with a 5 pce ensuite, drop in tub & separate glass shower. The WALK-OUT basement with SEPARATE SIDE ENTRANCE offers lots more potential opportunities & living space. Surrounded by natural beauty, scenic walking trails & park space – modern living at its finest! (id:61585)
Property Details
| MLS® Number | E4416148 |
| Property Type | Single Family |
| Neigbourhood | Cambrian |
| Amenities Near By | Playground, Schools, Shopping |
| Features | See Remarks, Park/reserve |
| Parking Space Total | 4 |
| Structure | Deck |
Building
| Bathroom Total | 3 |
| Bedrooms Total | 3 |
| Basement Development | Unfinished |
| Basement Features | Walk Out |
| Basement Type | Full (unfinished) |
| Constructed Date | 2024 |
| Construction Style Attachment | Detached |
| Fire Protection | Smoke Detectors |
| Fireplace Fuel | Electric |
| Fireplace Present | Yes |
| Fireplace Type | Insert |
| Half Bath Total | 1 |
| Heating Type | Forced Air |
| Stories Total | 2 |
| Size Interior | 2,468 Ft2 |
| Type | House |
Parking
| Attached Garage |
Land
| Acreage | No |
| Land Amenities | Playground, Schools, Shopping |
Rooms
| Level | Type | Length | Width | Dimensions |
|---|---|---|---|---|
| Main Level | Dining Room | 3.93 m | 4.13 m | 3.93 m x 4.13 m |
| Main Level | Kitchen | 6.37 m | 4.43 m | 6.37 m x 4.43 m |
| Main Level | Den | 2.74 m | 2.74 m | 2.74 m x 2.74 m |
| Main Level | Bonus Room | 3.88 m | 4.41 m | 3.88 m x 4.41 m |
| Main Level | Mud Room | 2.2 m | 2.27 m | 2.2 m x 2.27 m |
| Main Level | Great Room | 3.68 m | 4.76 m | 3.68 m x 4.76 m |
| Upper Level | Primary Bedroom | 3.95 m | 6.33 m | 3.95 m x 6.33 m |
| Upper Level | Bedroom 2 | 3.94 m | 3.05 m | 3.94 m x 3.05 m |
| Upper Level | Bedroom 3 | 3.97 m | 3.04 m | 3.97 m x 3.04 m |
| Upper Level | Laundry Room | 2.25 m | 1.9 m | 2.25 m x 1.9 m |
Contact Us
Contact us for more information

Peter F. Estephan
Associate
(780) 406-8777
peterestephan.com/
8104 160 Ave Nw
Edmonton, Alberta T5Z 3J8
(780) 406-4000
(780) 406-8777























































