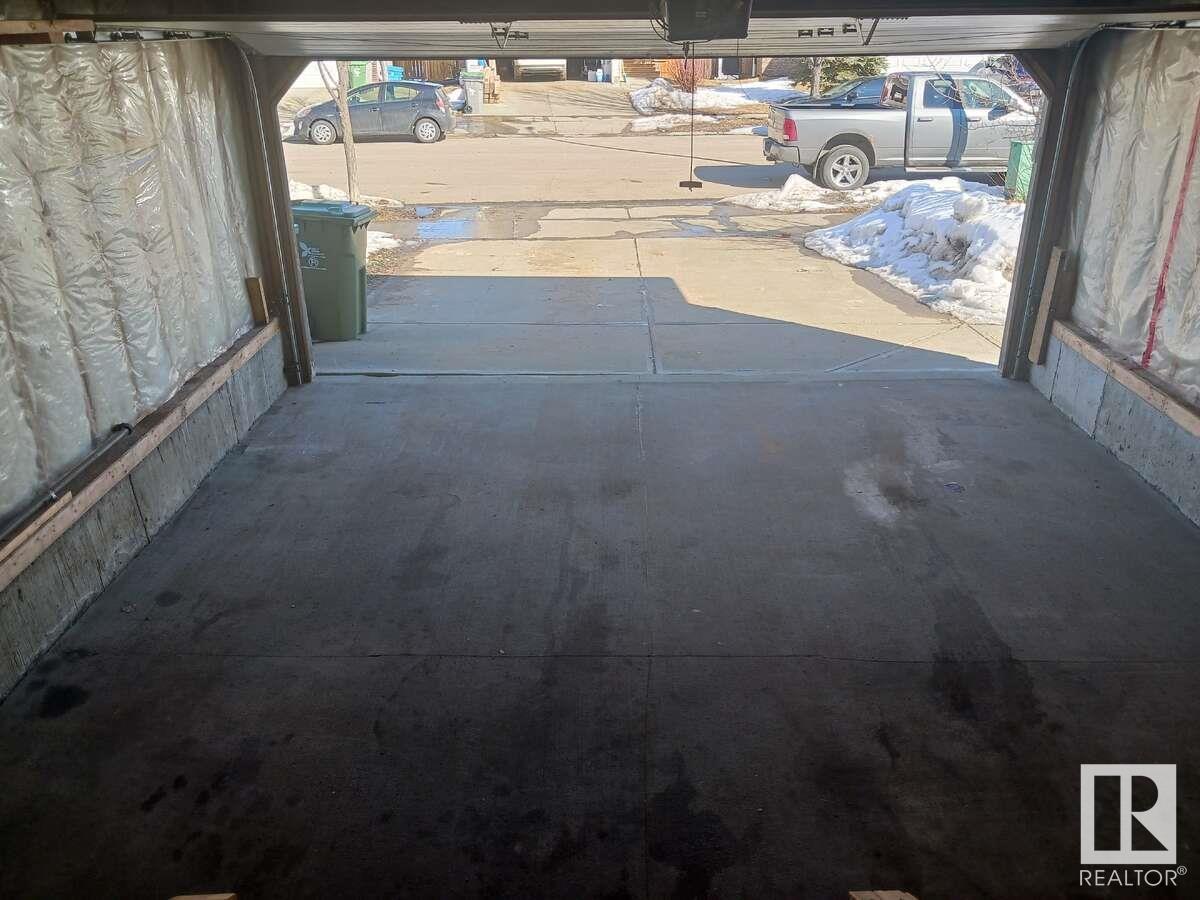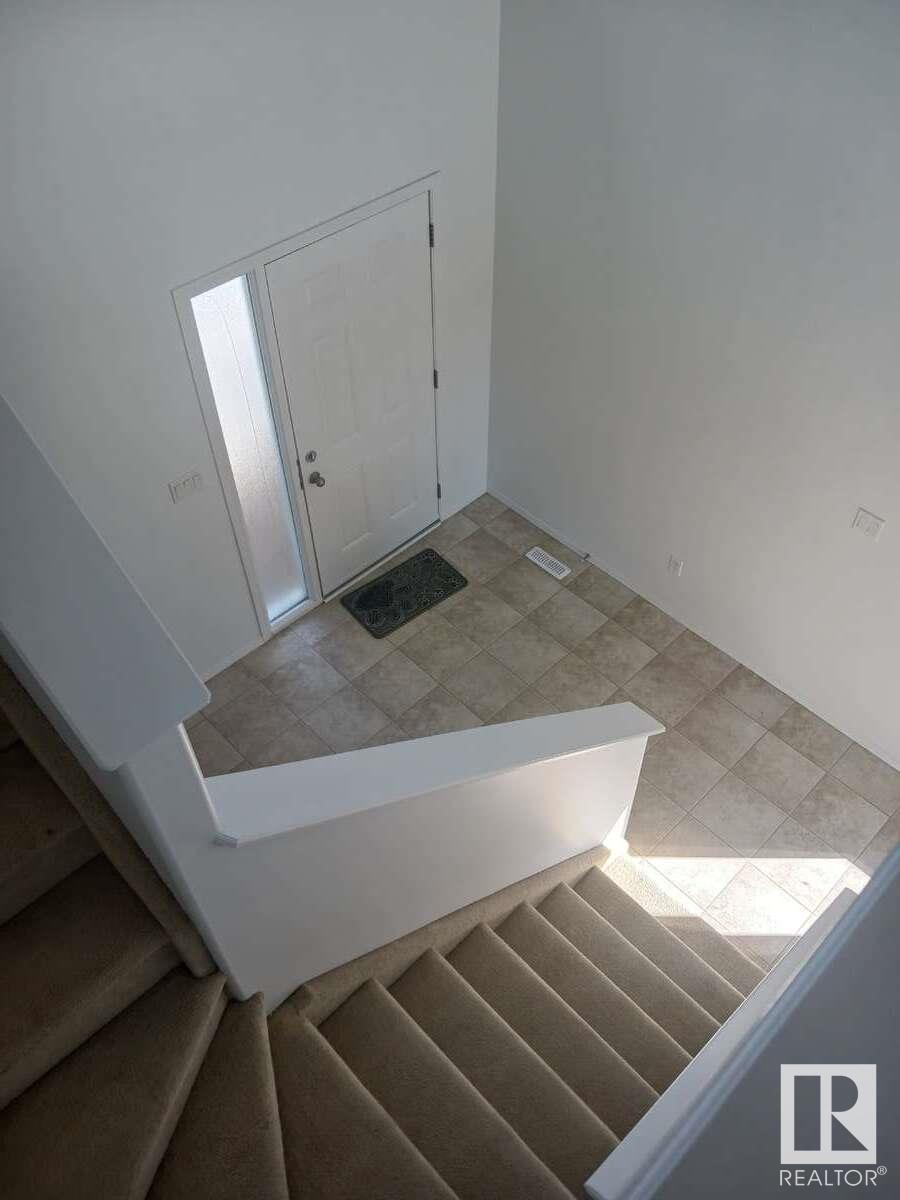3308 47 St Beaumont, Alberta T4X 0B8
$529,900
For more information, please click on View Listing on Realtor Website. Beautiful home situated across from a lake in a quiet cul-de-sac in Beau-Val. 2 storey, attached double garage. Huge kitchen with 5 appliances included. Open concept home with a corner fireplace in the great room. This home has 3 bedrooms and 2.5 bathrooms. The master bedroom has an ensuite and a huge walk-in closet. The second bedroom has a walk-in closet, and the third bedroom could easily be used as a bonus/media room. The interior has linoleum and carpet, rounded corners on all walls, and a textured ceiling. Completing this home is a high efficiency furnace and hot water heater, full unfinished basement. Yard is fenced and landscaped. (id:61585)
Property Details
| MLS® Number | E4427194 |
| Property Type | Single Family |
| Neigbourhood | Beau Val |
| Amenities Near By | Golf Course, Playground, Schools, Shopping |
| Features | Cul-de-sac, No Animal Home, No Smoking Home |
| Parking Space Total | 4 |
| Structure | Deck |
Building
| Bathroom Total | 3 |
| Bedrooms Total | 3 |
| Appliances | Dishwasher, Dryer, Garage Door Opener, Hood Fan, Refrigerator, Stove, Washer, Window Coverings |
| Basement Development | Unfinished |
| Basement Type | Full (unfinished) |
| Constructed Date | 2007 |
| Construction Style Attachment | Detached |
| Fireplace Fuel | Gas |
| Fireplace Present | Yes |
| Fireplace Type | Corner |
| Half Bath Total | 1 |
| Heating Type | Forced Air |
| Stories Total | 2 |
| Size Interior | 1,466 Ft2 |
| Type | House |
Parking
| Attached Garage |
Land
| Acreage | No |
| Land Amenities | Golf Course, Playground, Schools, Shopping |
Rooms
| Level | Type | Length | Width | Dimensions |
|---|---|---|---|---|
| Main Level | Living Room | 4.57 m | 4.03 m | 4.57 m x 4.03 m |
| Main Level | Dining Room | 3.43 m | 3.25 m | 3.43 m x 3.25 m |
| Main Level | Kitchen | 3.56 m | 3.43 m | 3.56 m x 3.43 m |
| Upper Level | Primary Bedroom | 4.72 m | 3.35 m | 4.72 m x 3.35 m |
| Upper Level | Bedroom 2 | 3.35 m | 3.2 m | 3.35 m x 3.2 m |
| Upper Level | Bedroom 3 | 4.88 m | 3.35 m | 4.88 m x 3.35 m |
Contact Us
Contact us for more information
Darya M. Pfund
Broker
700-1816 Crowchild Trail Nw
Calgary, Alberta T2M 3Y7
(888) 323-1998































