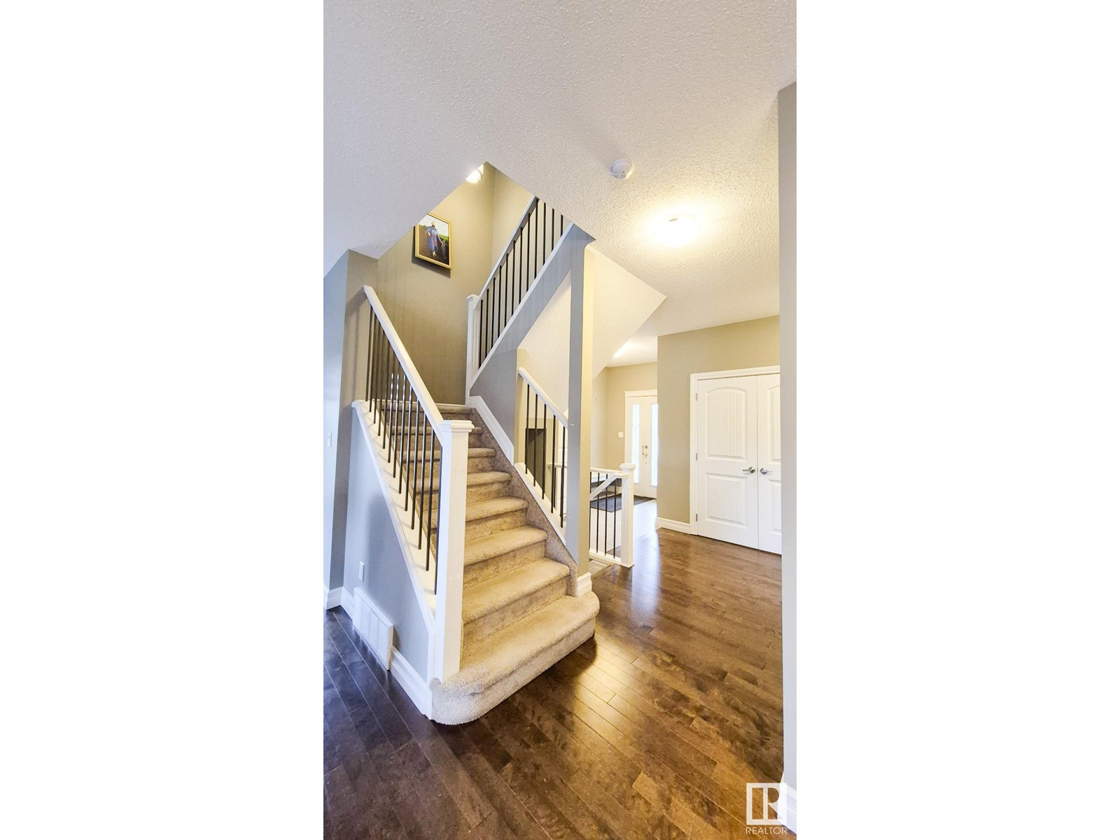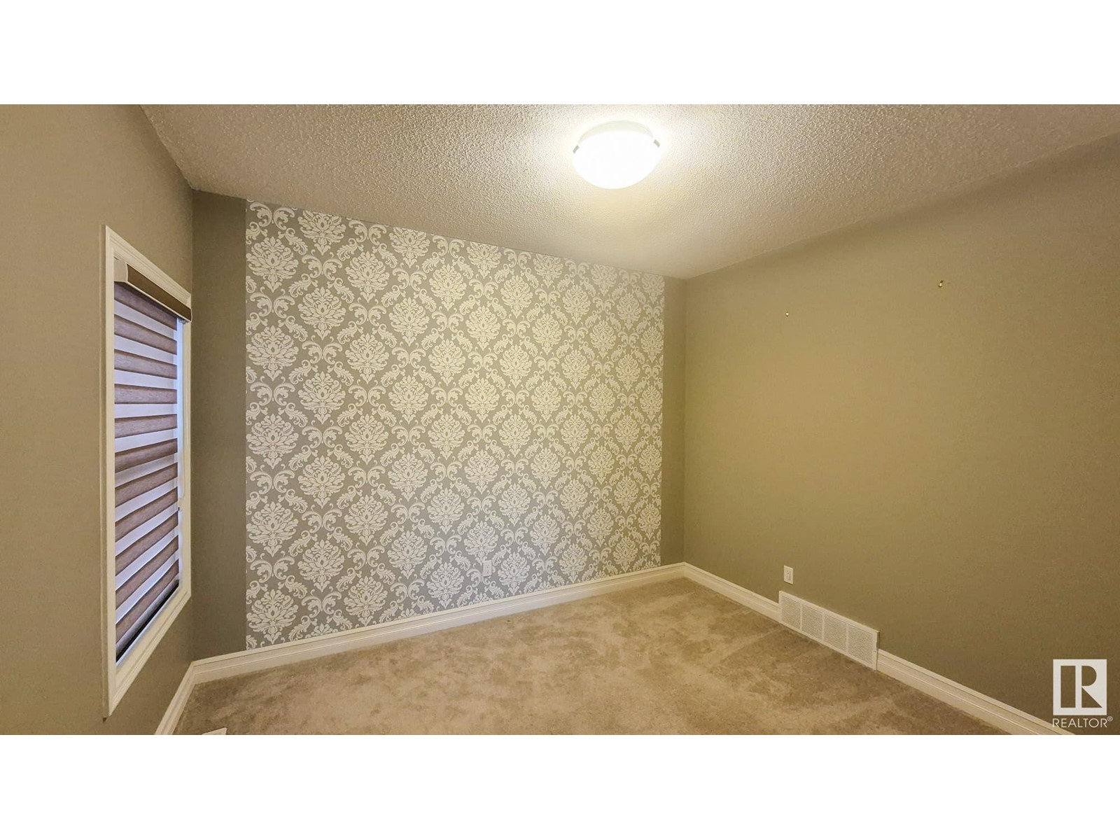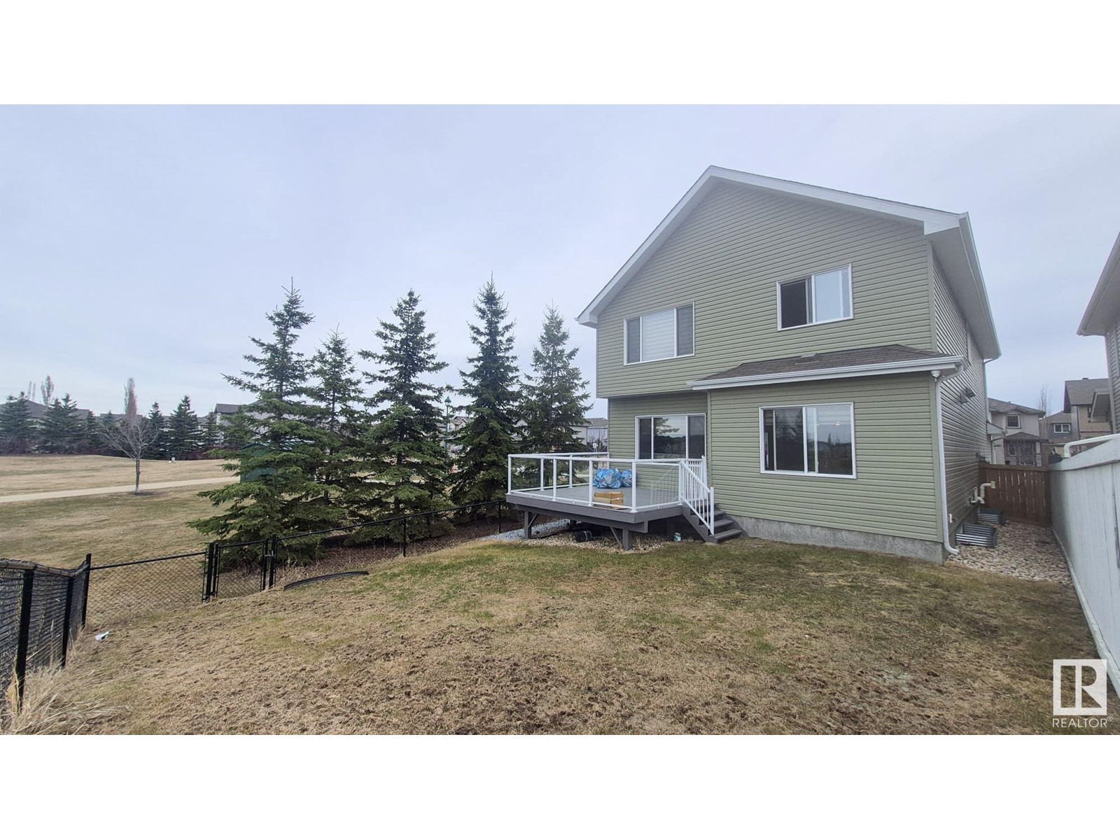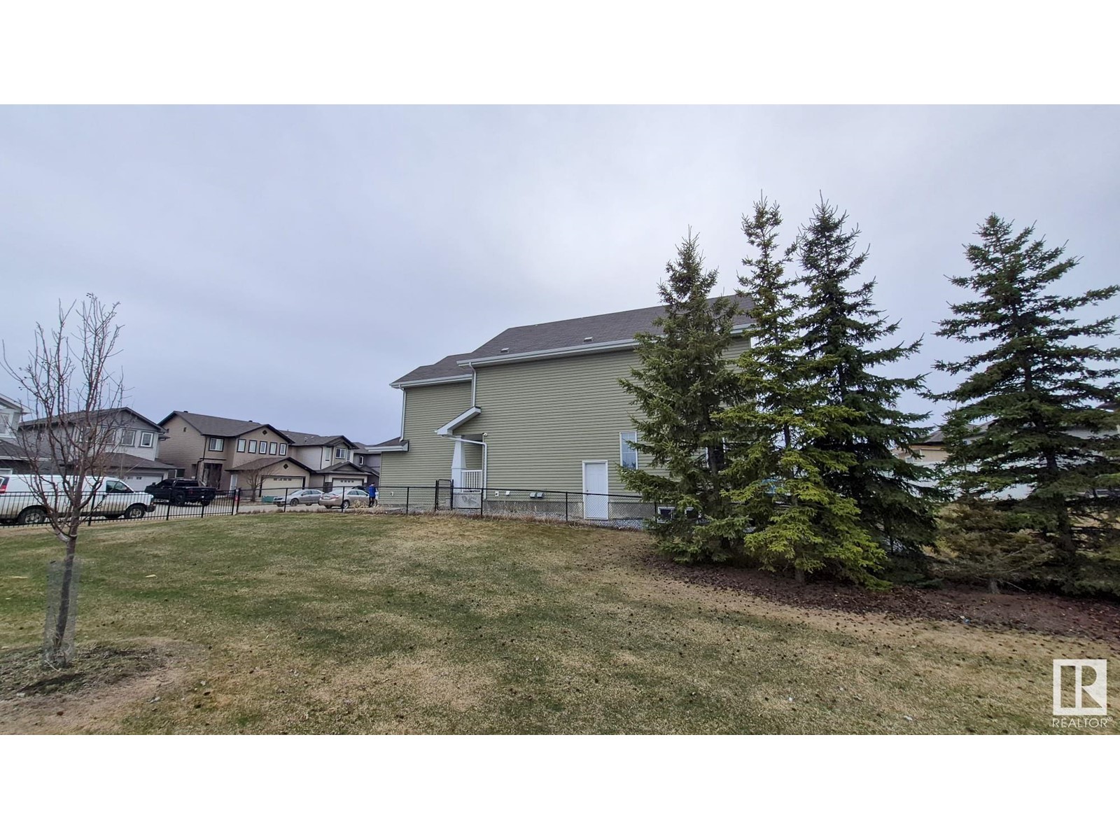3316 21 Av Nw Edmonton, Alberta T6T 0L1
$709,900
Welcome to this beautiful house in the most desired community of LAUREL. This very well-maintained home offers on the main level a chef’s dream kitchen with fully upgraded appliances & quartz countertops, the formal living area, a den/bedroom & the dining room which overlooks the back yard. There are a total of 4 bedrooms on the upper level including the Primary with 4-piece ensuite offering his & her sinks, separate shower, soaker tub, as well as a walk-in closet. As well there is a bonus room & full family bath. The basement is fully finished with a SEPARATE ENTRANCE, full living room, kitchen, 2 bedrooms, full bathroom, & laundry room in basement and SECOND KITCHEN. There is a very nice deck at the back with a pond view, & a park next door. This house has a double attached garage with plenty of storage. Very close to Rec center, schools & parks. A MUST SEE!! (id:61585)
Property Details
| MLS® Number | E4430793 |
| Property Type | Single Family |
| Neigbourhood | Laurel |
| Amenities Near By | Playground, Public Transit, Schools, Shopping |
| Structure | Deck |
Building
| Bathroom Total | 4 |
| Bedrooms Total | 6 |
| Amenities | Vinyl Windows |
| Appliances | Dishwasher, Garage Door Opener, Stove, Gas Stove(s), Window Coverings, Dryer, Refrigerator, Two Washers |
| Basement Development | Finished |
| Basement Type | Full (finished) |
| Constructed Date | 2013 |
| Construction Style Attachment | Detached |
| Half Bath Total | 1 |
| Heating Type | Forced Air |
| Stories Total | 2 |
| Size Interior | 2,405 Ft2 |
| Type | House |
Parking
| Attached Garage |
Land
| Acreage | No |
| Fence Type | Fence |
| Land Amenities | Playground, Public Transit, Schools, Shopping |
Rooms
| Level | Type | Length | Width | Dimensions |
|---|---|---|---|---|
| Basement | Bedroom 5 | Measurements not available | ||
| Basement | Bedroom 6 | Measurements not available | ||
| Basement | Great Room | Measurements not available | ||
| Basement | Second Kitchen | Measurements not available | ||
| Basement | Laundry Room | Measurements not available | ||
| Main Level | Living Room | Measurements not available | ||
| Main Level | Dining Room | Measurements not available | ||
| Main Level | Kitchen | Measurements not available | ||
| Main Level | Den | Measurements not available | ||
| Main Level | Laundry Room | Measurements not available | ||
| Upper Level | Primary Bedroom | Measurements not available | ||
| Upper Level | Bedroom 2 | Measurements not available | ||
| Upper Level | Bedroom 3 | Measurements not available | ||
| Upper Level | Bedroom 4 | Measurements not available | ||
| Upper Level | Bonus Room | Measurements not available |
Contact Us
Contact us for more information
Ritu R. Bagga
Associate
(780) 431-5624
www.ritubagga.com/
3018 Calgary Trail Nw
Edmonton, Alberta T6J 6V4
(780) 431-5600
(780) 431-5624

























































