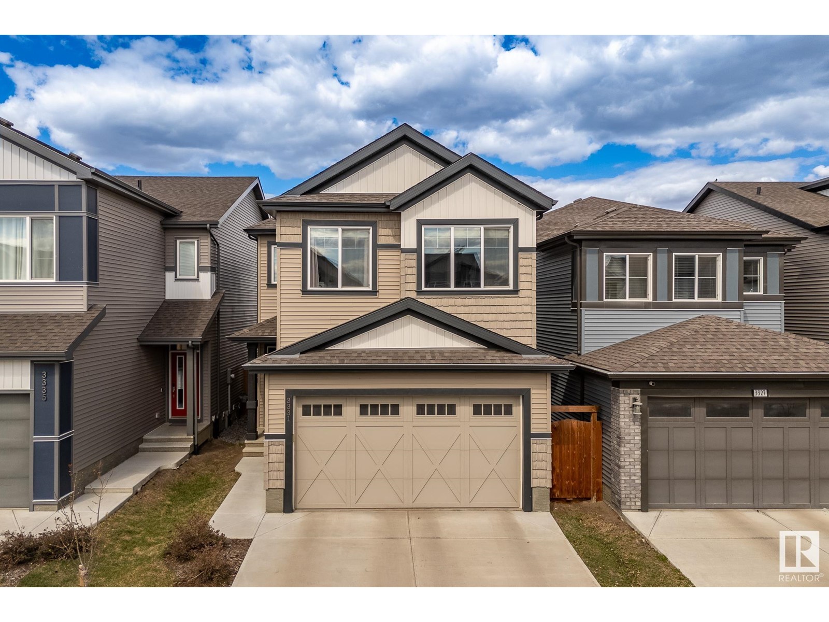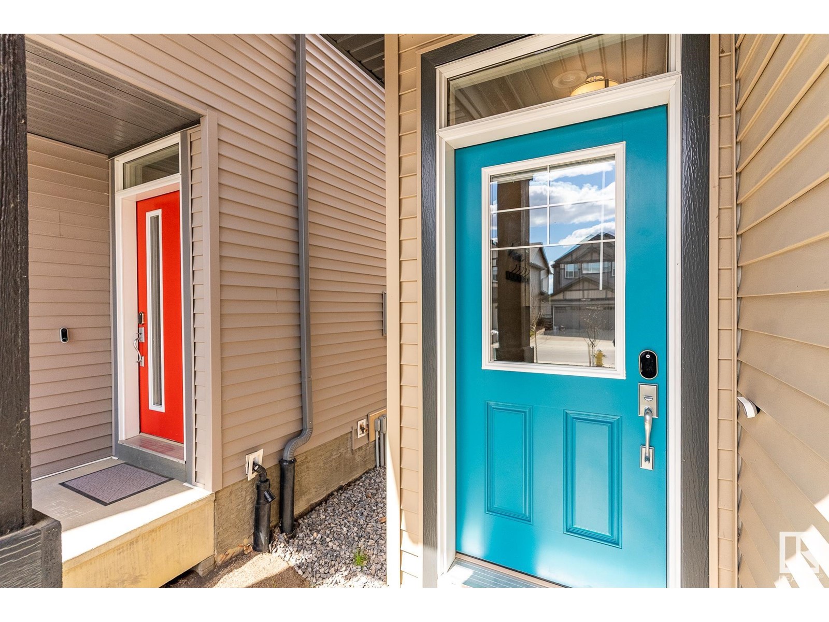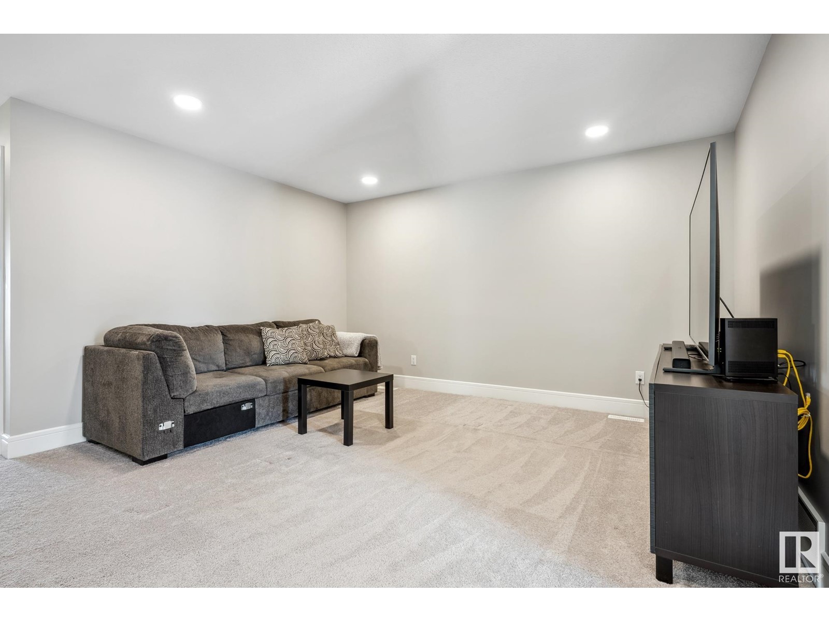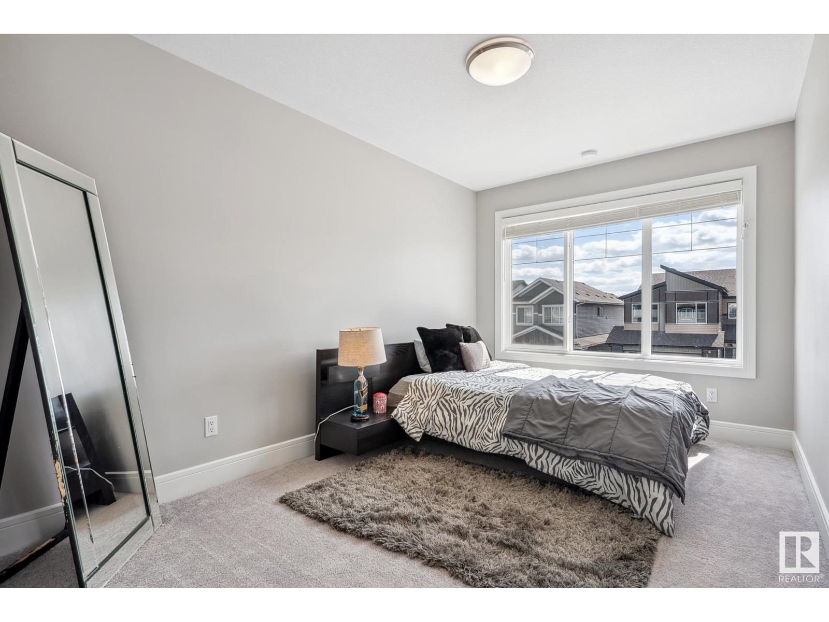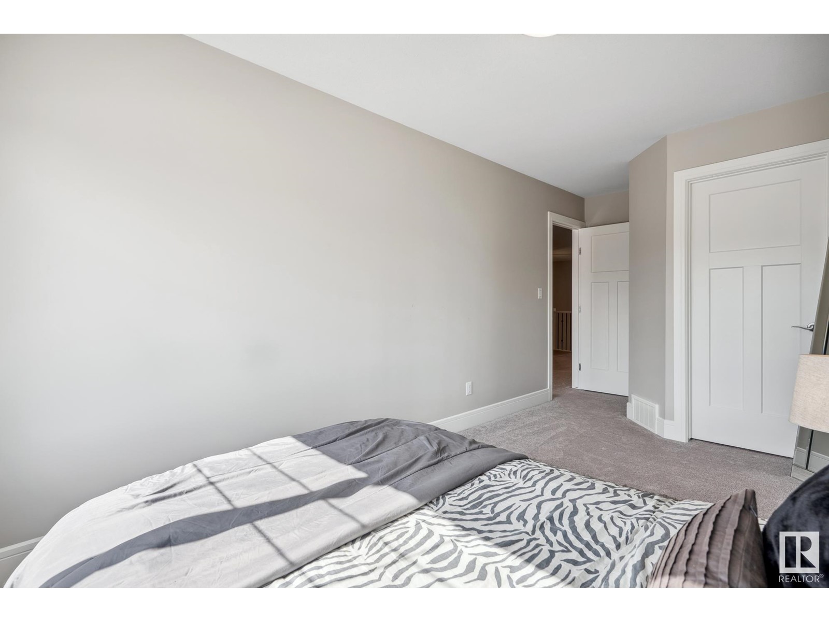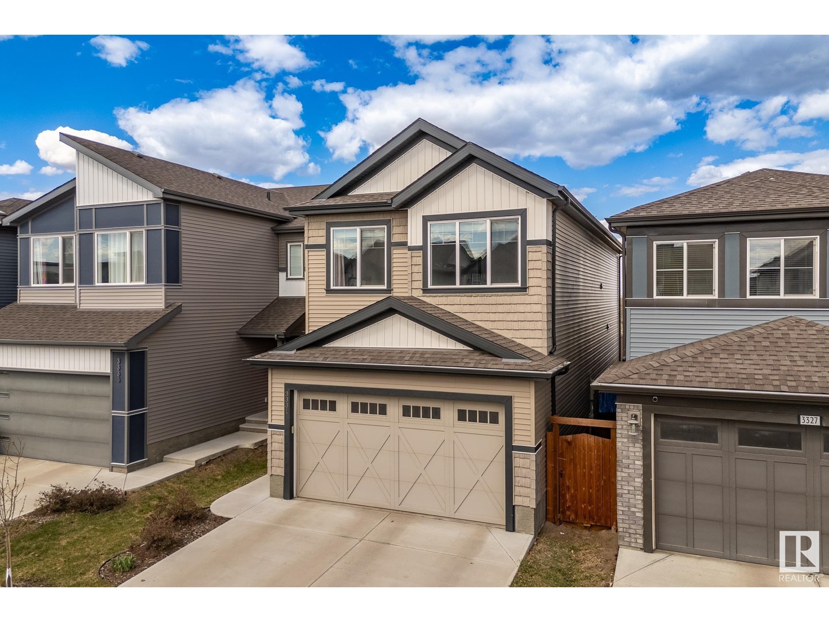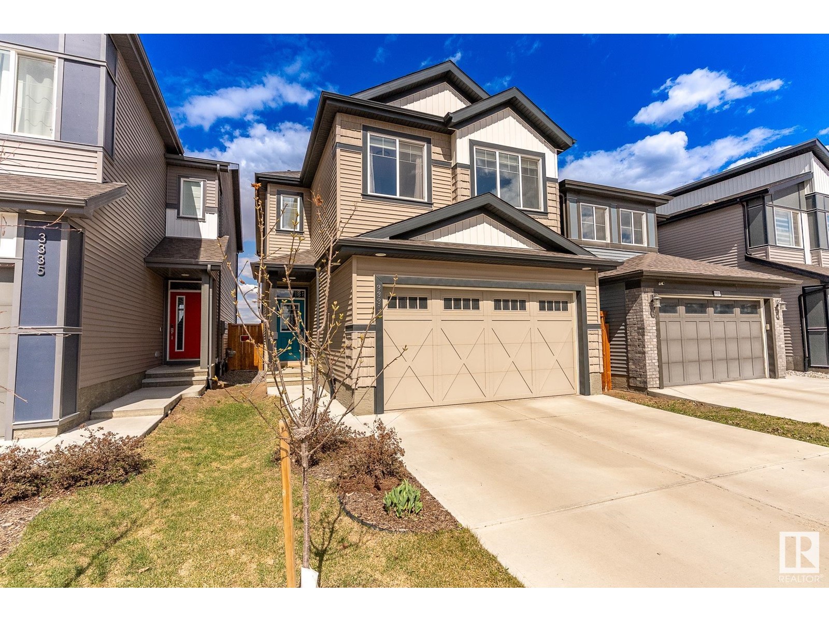3331 Parker Lo Sw Edmonton, Alberta T6W 4C2
$567,000
Discover this exquisite 3-bedroom, 2.5-bathroom home in the vibrant Paisley community of SW Edmonton. This elegant 2-storey residence features an open concept design that seamlessly connects the living, dining, and kitchen areas, making it perfect for entertaining. A stunning curved staircase adds architectural charm, while the double car garage provides extra space for seasonal items or tools, with the option to use it as a tandem garage. The property is fully landscaped, inviting you to enjoy outdoor living right away. Situated near walking trails, the Jagre Ridge Golf Course, and a community dog park, this location offers both relaxation and recreation. Additionally, its proximity to schools, shopping, and various amenities makes it a convenient choice for modern living. Embrace the opportunity to own a home that reflects both prestige and comfort, offering a lifestyle that truly stands out. (id:61585)
Open House
This property has open houses!
2:00 pm
Ends at:4:00 pm
Property Details
| MLS® Number | E4432918 |
| Property Type | Single Family |
| Neigbourhood | Paisley |
| Amenities Near By | Airport, Playground, Public Transit, Shopping |
| Features | Flat Site, No Back Lane, Exterior Walls- 2x6", No Smoking Home |
| Parking Space Total | 4 |
| Structure | Deck |
Building
| Bathroom Total | 3 |
| Bedrooms Total | 3 |
| Amenities | Ceiling - 9ft |
| Appliances | Dishwasher, Dryer, Garage Door Opener Remote(s), Garage Door Opener, Hood Fan, Refrigerator, Stove, Washer, Window Coverings |
| Basement Development | Unfinished |
| Basement Type | Full (unfinished) |
| Constructed Date | 2020 |
| Construction Style Attachment | Detached |
| Cooling Type | Central Air Conditioning |
| Half Bath Total | 1 |
| Heating Type | Forced Air |
| Stories Total | 2 |
| Size Interior | 2,109 Ft2 |
| Type | House |
Parking
| Attached Garage |
Land
| Acreage | No |
| Land Amenities | Airport, Playground, Public Transit, Shopping |
Rooms
| Level | Type | Length | Width | Dimensions |
|---|---|---|---|---|
| Main Level | Living Room | 13'2" x 18' | ||
| Main Level | Dining Room | 9'11" x 12' | ||
| Main Level | Kitchen | 12'9" x 15' | ||
| Upper Level | Primary Bedroom | 12'9" x 15' | ||
| Upper Level | Bedroom 2 | 9'2" x 13'6 | ||
| Upper Level | Bedroom 3 | 8'11" x 17' | ||
| Upper Level | Bonus Room | 17'5" x 17' |
Contact Us
Contact us for more information

Kamran Amjad
Associate
(780) 457-5240
bridgewayrealestate.ca/
www.facebook.com/KamranAmjadYEG/
www.linkedin.com/in/kamran-amjad-a8b94b40/
instagram.com/kamran_yeg
10630 124 St Nw
Edmonton, Alberta T5N 1S3
(780) 478-5478
(780) 457-5240

