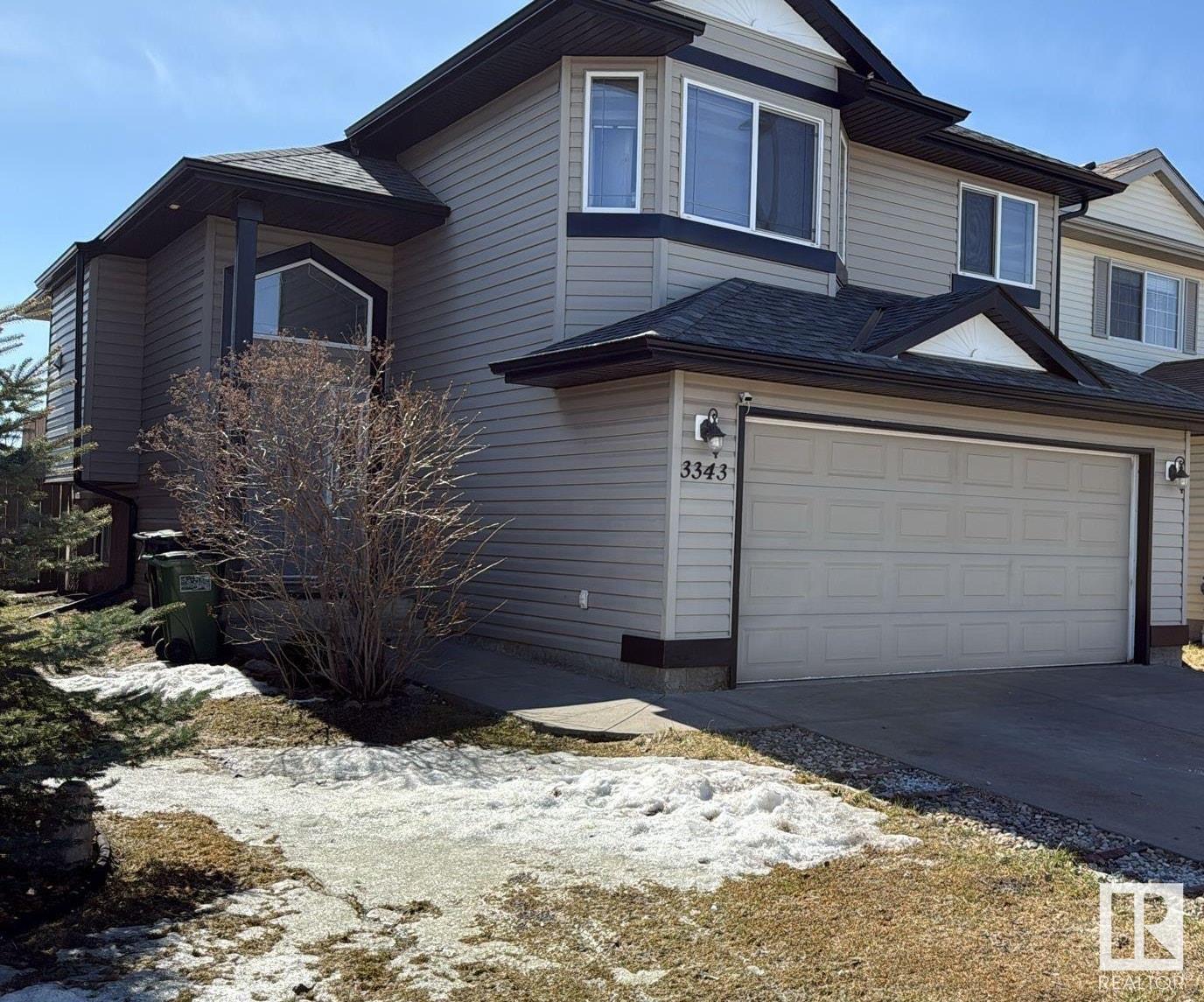3343 24 Av Nw Edmonton, Alberta T6T 1Y5
$500,000
This beautifully designed Bi-Level house features an open-plan layout, perfect for family living. The custom-built home boasts a developed basement, complete with a huge recreation room featuring a cozy fireplace and a large fourth bedroom with 3 piece full bathroom. The spacious master bedroom is a serene retreat, with a large window, a 4 piece ensuite bathroom featuring a corner Jacuzzi soaker tub and separate shower and walk-in closet.The other two bedrooms share a convenient full 4 piece bathroom.The open-concept kitchen is equipped with a raised granite eating bar, while the vaulted high ceiling makes the living room feel incredibly spacious. The living room overlooks the south-facing backyard and green space view with no neighbouring homes in the back. (id:61585)
Property Details
| MLS® Number | E4430083 |
| Property Type | Single Family |
| Neigbourhood | Silver Berry |
| Amenities Near By | Public Transit, Schools |
| Features | No Back Lane, Park/reserve, Wet Bar, Closet Organizers, No Animal Home, No Smoking Home |
| Structure | Deck, Fire Pit |
Building
| Bathroom Total | 3 |
| Bedrooms Total | 4 |
| Appliances | Dishwasher, Dryer, Microwave Range Hood Combo, Storage Shed, Stove, Washer, Refrigerator |
| Architectural Style | Bi-level |
| Basement Development | Finished |
| Basement Type | Full (finished) |
| Ceiling Type | Vaulted |
| Constructed Date | 2004 |
| Construction Style Attachment | Detached |
| Fireplace Fuel | Electric |
| Fireplace Present | Yes |
| Fireplace Type | Unknown |
| Heating Type | Forced Air |
| Size Interior | 1,255 Ft2 |
| Type | House |
Parking
| Attached Garage |
Land
| Acreage | No |
| Land Amenities | Public Transit, Schools |
| Size Irregular | 395.03 |
| Size Total | 395.03 M2 |
| Size Total Text | 395.03 M2 |
Rooms
| Level | Type | Length | Width | Dimensions |
|---|---|---|---|---|
| Basement | Bedroom 4 | Measurements not available | ||
| Main Level | Living Room | Measurements not available | ||
| Main Level | Dining Room | Measurements not available | ||
| Main Level | Kitchen | Measurements not available | ||
| Main Level | Primary Bedroom | Measurements not available | ||
| Main Level | Bedroom 2 | Measurements not available | ||
| Main Level | Bedroom 3 | Measurements not available |
Contact Us
Contact us for more information

. Prabhjot Kaur
Associate
4107 99 St Nw
Edmonton, Alberta T6E 3N4
(780) 450-6300
(780) 450-6670





