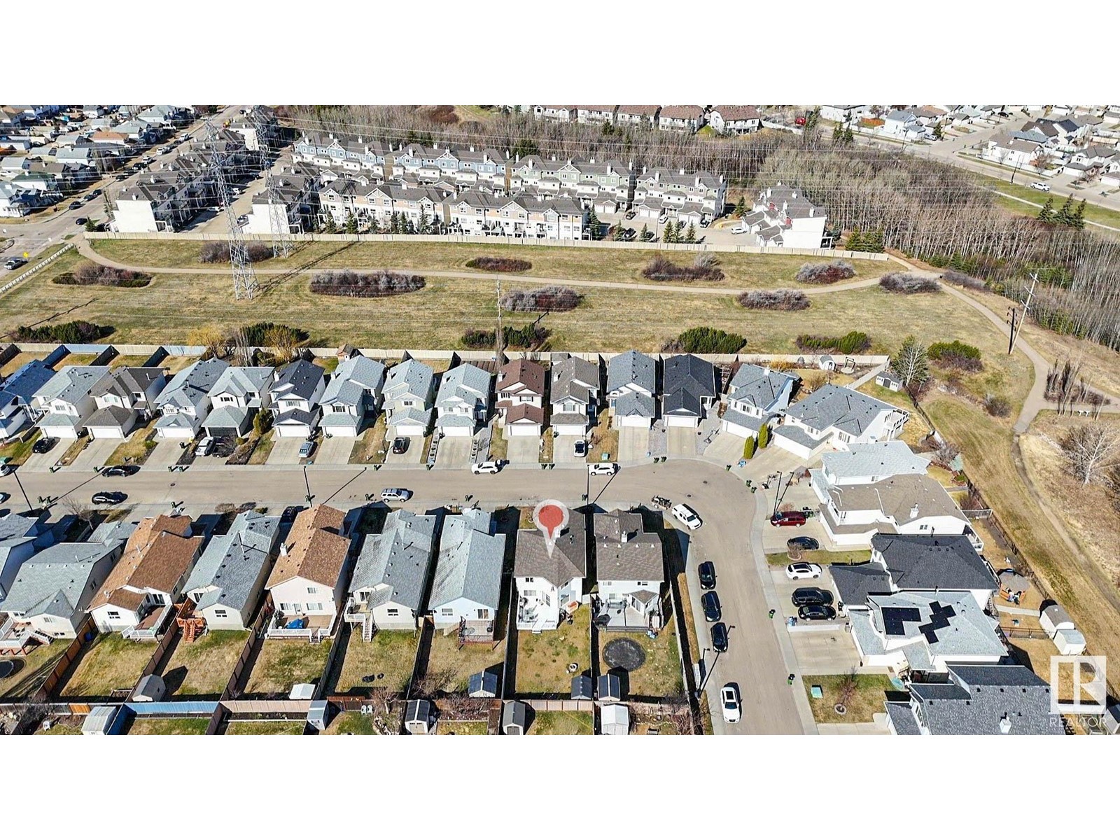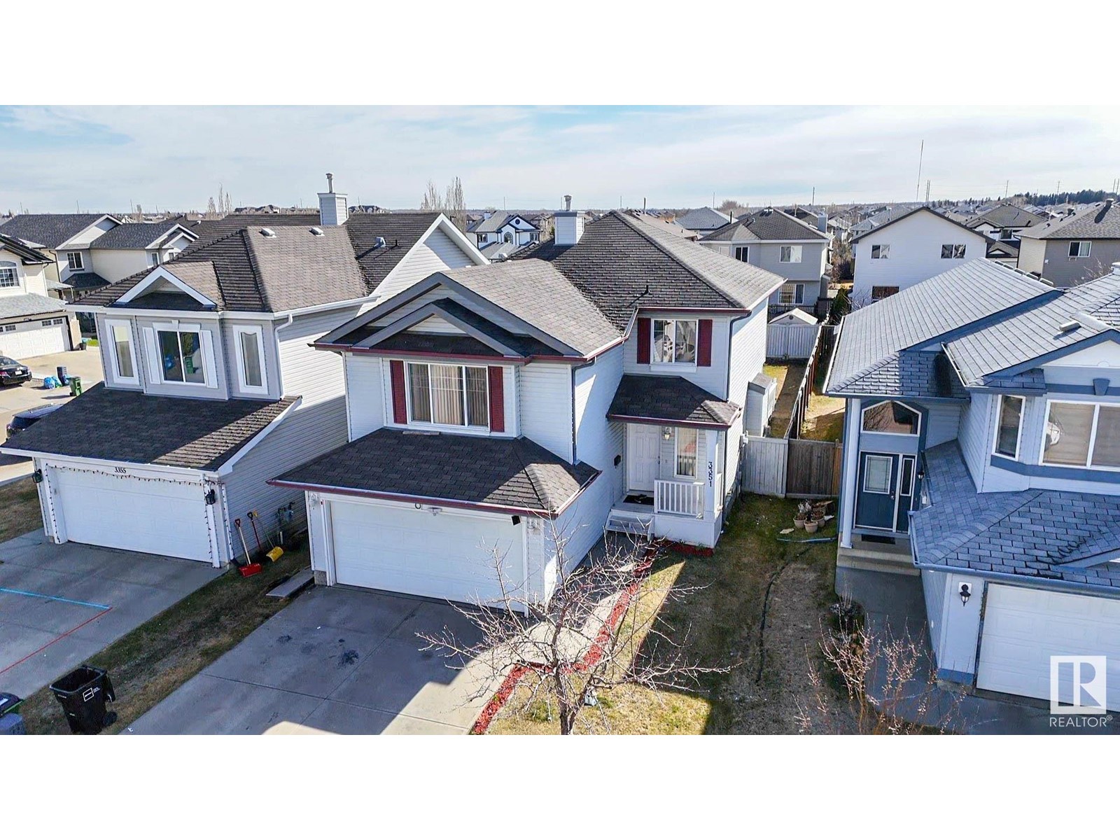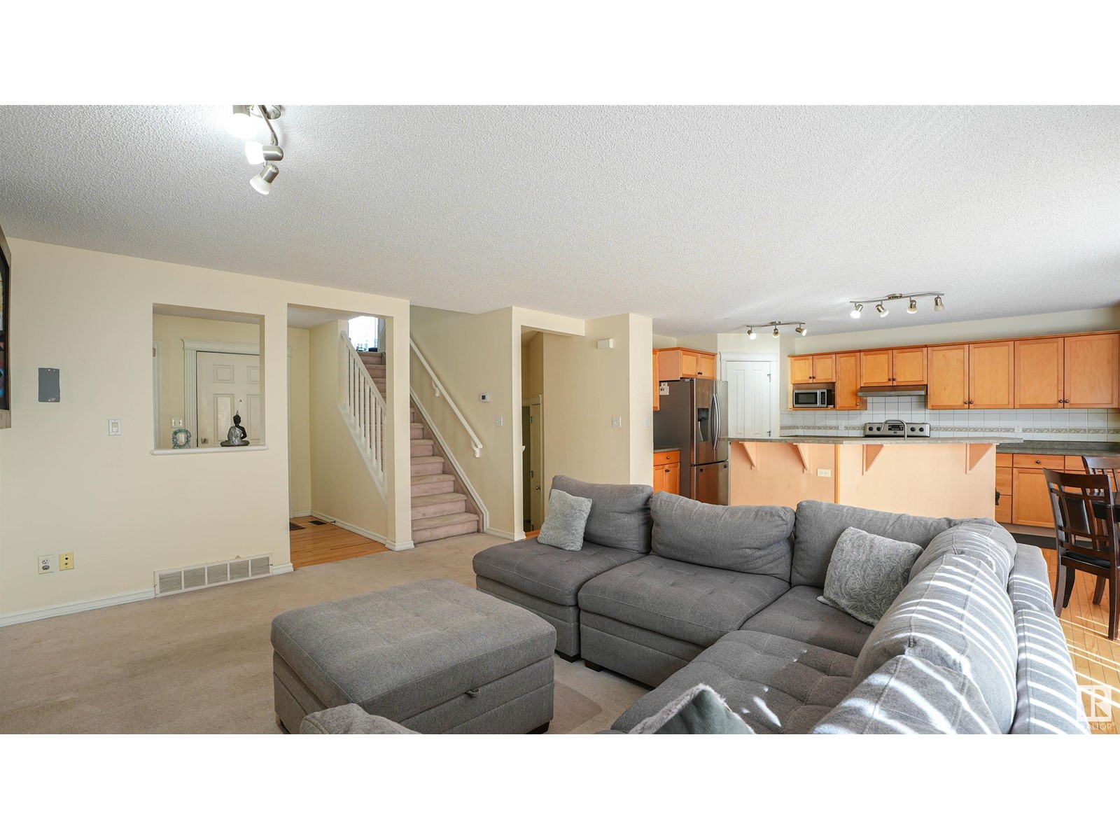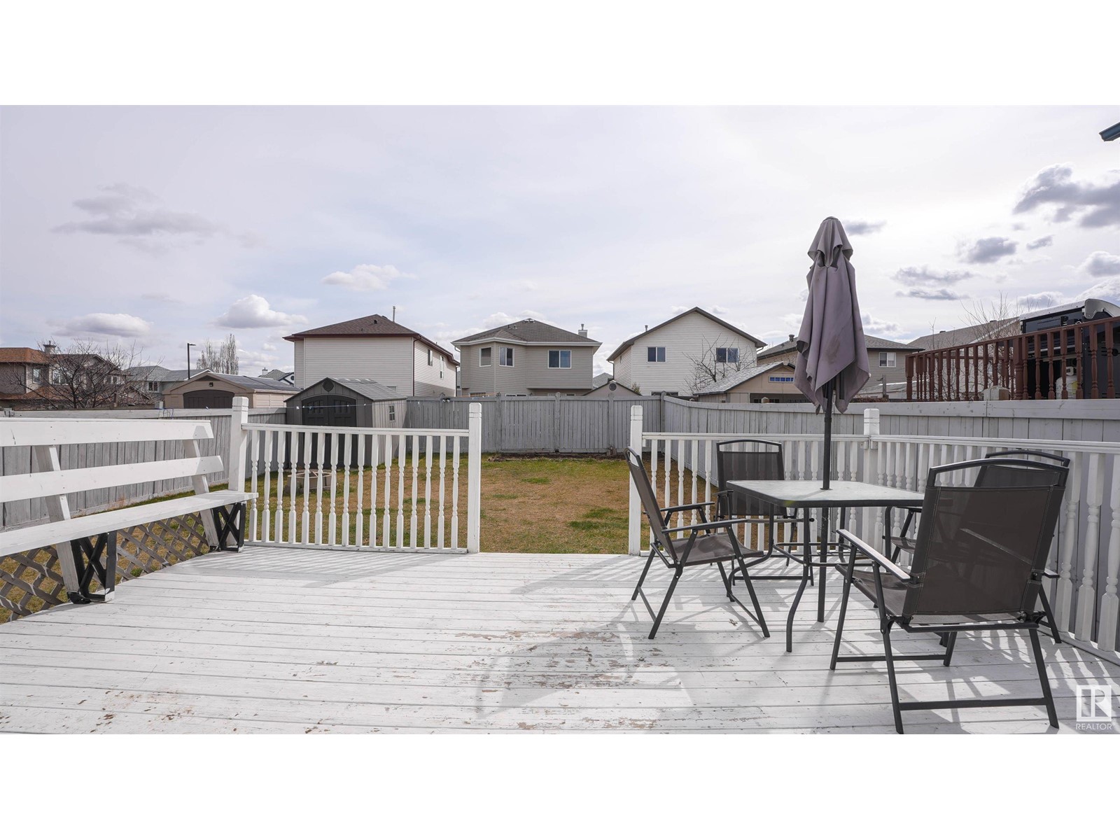3351 26 St Nw Edmonton, Alberta T6T 1Z4
$499,000
!! NEW LISTING !! Welcome to your new home in the family-friendly community of Silverberry! This well-maintained single-family home features 3 spacious bedrooms, 2.5 bathrooms, and a double attached garage—perfect for families or anyone seeking comfort and functionality. The main floor offers a bright and inviting living area, a kitchen with ample cabinetry, and a cozy dining space ideal for everyday living and entertaining. Step outside to a large extended deck, perfect for BBQs and gatherings, overlooking a spacious backyard—ideal for kids, pets, or future landscaping ideas. Upstairs, you'll find a generous primary suite with an ensuite bath, plus two additional bedrooms and a full bathroom. Located just minutes from grocery stores, schools, playgrounds, walking trails, and recreation centres, with easy access to major roads and transit, this home blends convenience with comfort. (id:61585)
Property Details
| MLS® Number | E4432974 |
| Property Type | Single Family |
| Neigbourhood | Silver Berry |
| Amenities Near By | Playground, Schools, Shopping |
| Structure | Fire Pit, Patio(s) |
Building
| Bathroom Total | 3 |
| Bedrooms Total | 3 |
| Appliances | Dishwasher, Dryer, Garage Door Opener, Hood Fan, Refrigerator, Stove, Washer, Window Coverings |
| Basement Development | Unfinished |
| Basement Type | Full (unfinished) |
| Constructed Date | 2003 |
| Construction Style Attachment | Detached |
| Fire Protection | Smoke Detectors |
| Half Bath Total | 1 |
| Heating Type | Forced Air |
| Stories Total | 2 |
| Size Interior | 1,921 Ft2 |
| Type | House |
Parking
| Attached Garage |
Land
| Acreage | No |
| Land Amenities | Playground, Schools, Shopping |
| Size Irregular | 411.07 |
| Size Total | 411.07 M2 |
| Size Total Text | 411.07 M2 |
Rooms
| Level | Type | Length | Width | Dimensions |
|---|---|---|---|---|
| Main Level | Living Room | 3.85 m | 5.34 m | 3.85 m x 5.34 m |
| Main Level | Dining Room | 3.36 m | 3.35 m | 3.36 m x 3.35 m |
| Main Level | Kitchen | 4.39 m | 4.75 m | 4.39 m x 4.75 m |
| Main Level | Laundry Room | 2.11 m | 2.72 m | 2.11 m x 2.72 m |
| Upper Level | Family Room | 5.5 m | 4.63 m | 5.5 m x 4.63 m |
| Upper Level | Primary Bedroom | 4.56 m | 5.75 m | 4.56 m x 5.75 m |
| Upper Level | Bedroom 2 | 2.8 m | 3.97 m | 2.8 m x 3.97 m |
| Upper Level | Bedroom 3 | 2.81 m | 3.48 m | 2.81 m x 3.48 m |
Contact Us
Contact us for more information

Yatin Sharma
Associate
201-9426 51 Ave Nw
Edmonton, Alberta T6E 5A6
(403) 493-7993
(877) 285-2001

















































