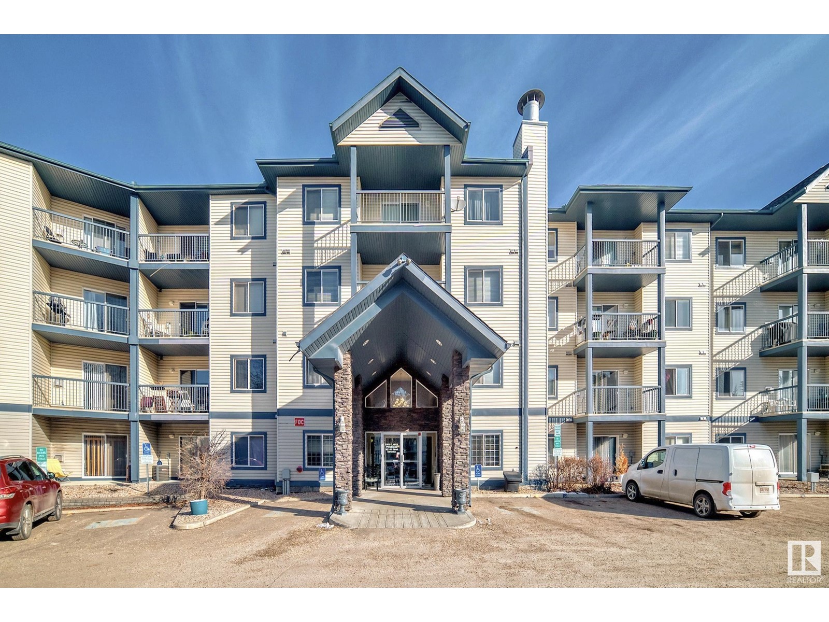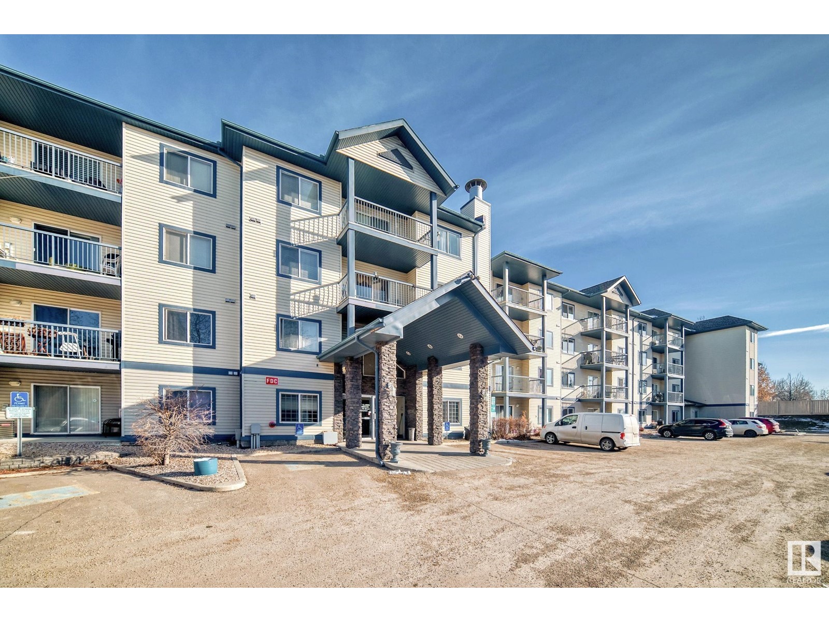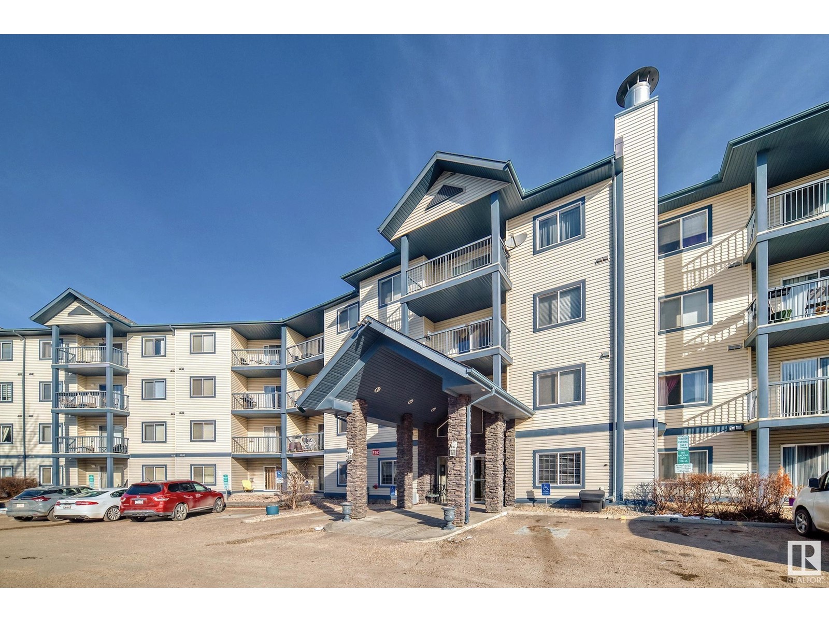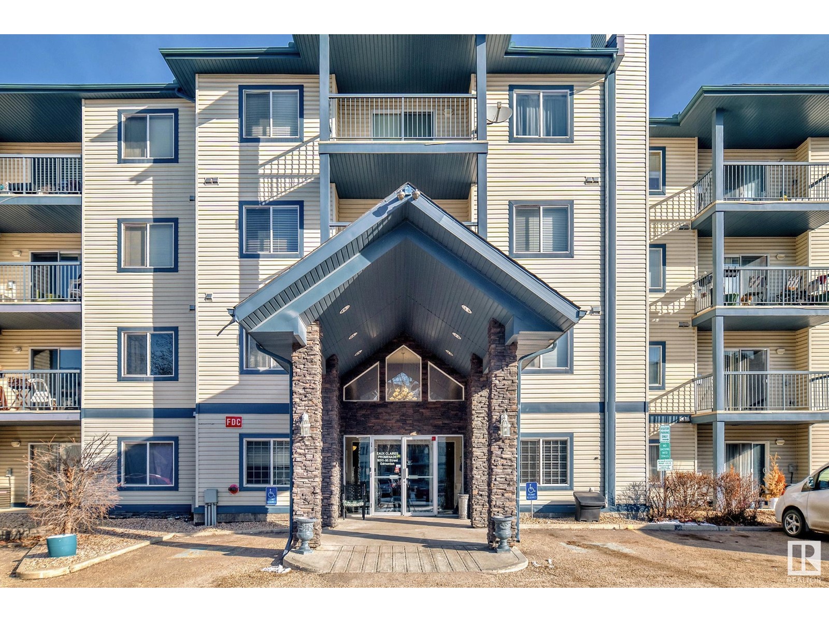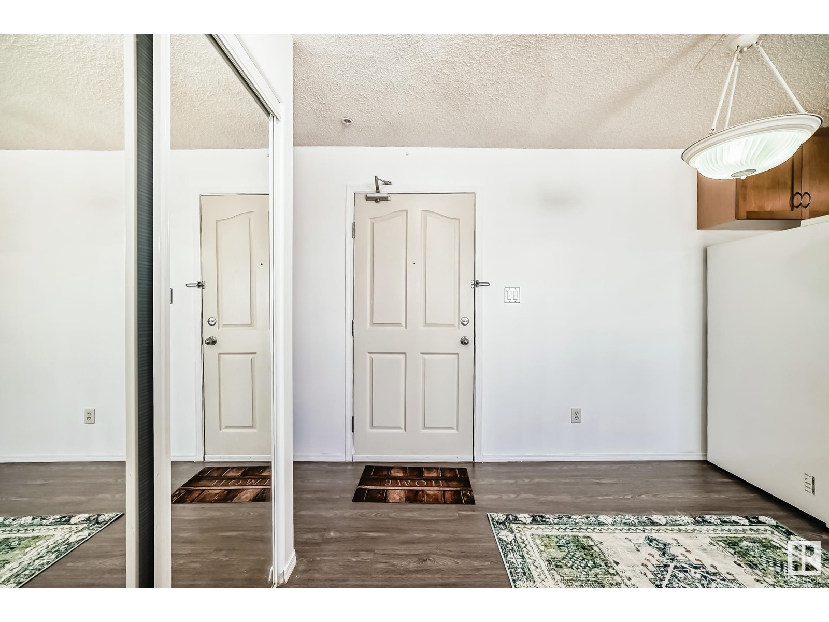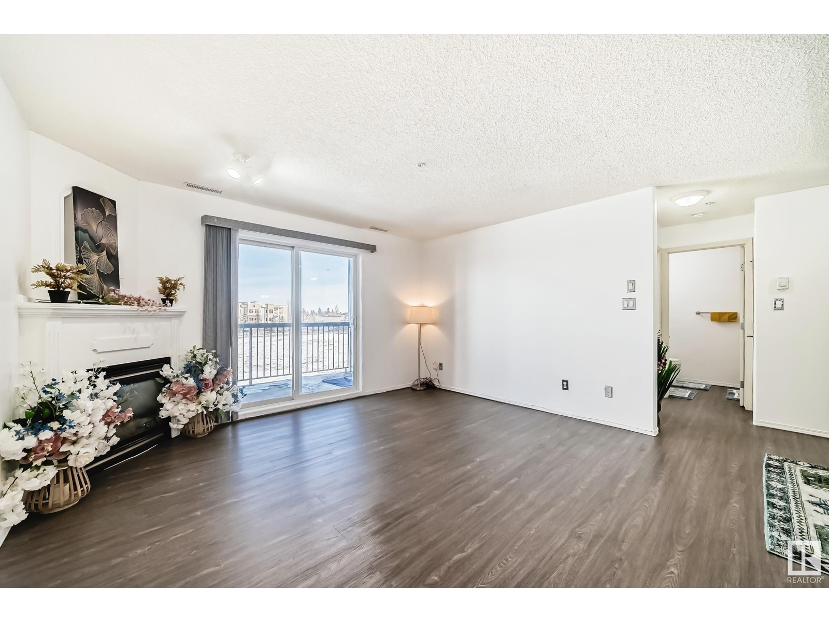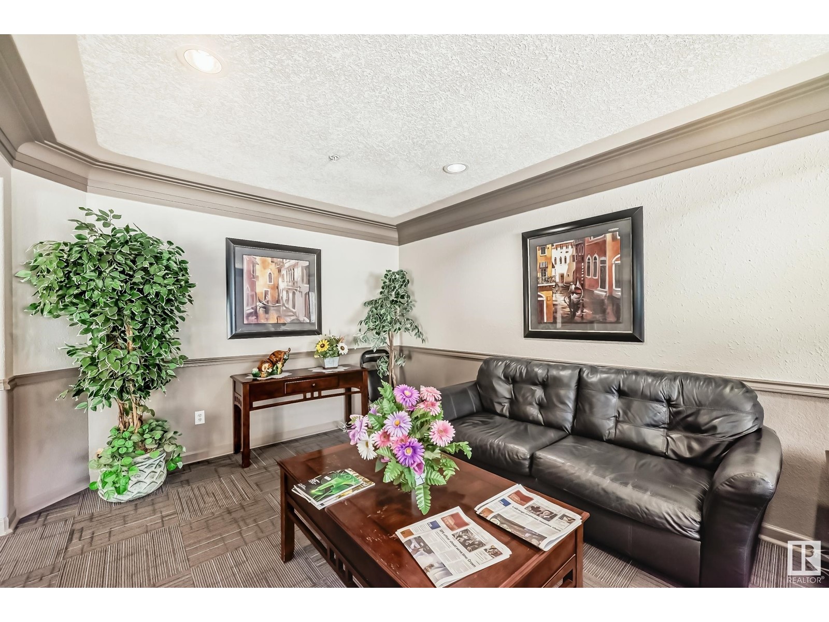#339 16311 95 St Nw Edmonton, Alberta T5Z 3Y5
$212,999Maintenance, Exterior Maintenance, Heat, Insurance, Landscaping, Other, See Remarks, Property Management, Water
$471.54 Monthly
Maintenance, Exterior Maintenance, Heat, Insurance, Landscaping, Other, See Remarks, Property Management, Water
$471.54 MonthlyBeautiful 3rd floor Promenade Eaux Claires family friendly condo, overlooking green space. This meticulously well maintained freshly painted 2 bed, 2 bath unit is perfect in many ways. The kitchen boasts ample cabinetry with an island for all your cooking and entertainment needs; which opens into a huge living room with a corner gas fireplace and access to your north facing balcony and green space. The master bedroom has a walk in closet, and an en-suite bath. The other side of the unit features the second bedroom as well as a full bath. Unit comes with central A/C, en-suite laundry, and underground parking that is 20 feet from the elevator, perfect for anyone with mobility restrictions. The complex has a fully equipped gym, easily accessed from the lobby, a social room with a pool table on the second floor. Close to all amenities, shoppings, schools, public transportation and easy access to the Anthony Henday. Immediate possession available! (id:61585)
Property Details
| MLS® Number | E4427601 |
| Property Type | Single Family |
| Neigbourhood | Eaux Claires |
| Amenities Near By | Playground, Public Transit, Schools, Shopping |
| Features | No Animal Home, No Smoking Home |
Building
| Bathroom Total | 2 |
| Bedrooms Total | 2 |
| Appliances | Dishwasher, Dryer, Garage Door Opener, Microwave, Refrigerator, Stove, Washer, Window Coverings |
| Basement Type | None |
| Constructed Date | 2004 |
| Cooling Type | Central Air Conditioning |
| Heating Type | Forced Air |
| Size Interior | 898 Ft2 |
| Type | Apartment |
Parking
| Heated Garage | |
| Underground |
Land
| Acreage | No |
| Land Amenities | Playground, Public Transit, Schools, Shopping |
| Size Irregular | 72.19 |
| Size Total | 72.19 M2 |
| Size Total Text | 72.19 M2 |
Rooms
| Level | Type | Length | Width | Dimensions |
|---|---|---|---|---|
| Main Level | Living Room | 4.21 m | 4.04 m | 4.21 m x 4.04 m |
| Main Level | Dining Room | 2.85 m | 2.93 m | 2.85 m x 2.93 m |
| Main Level | Kitchen | 4.01 m | 3.4 m | 4.01 m x 3.4 m |
| Main Level | Primary Bedroom | 4.6 m | 4.35 m | 4.6 m x 4.35 m |
| Main Level | Bedroom 2 | 3.36 m | 3.91 m | 3.36 m x 3.91 m |
Contact Us
Contact us for more information
Renji Thomas
Associate
(780) 450-6670
www.renjithomas.ca/
4107 99 St Nw
Edmonton, Alberta T6E 3N4
(780) 450-6300
(780) 450-6670
