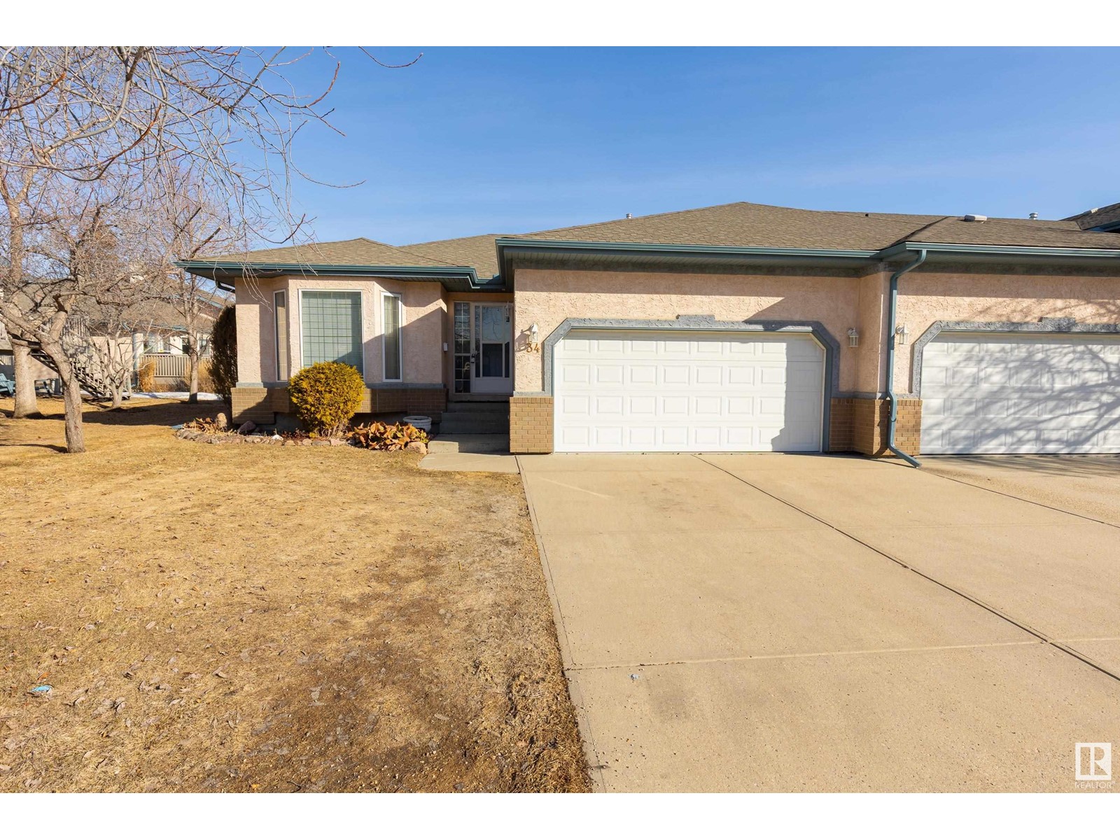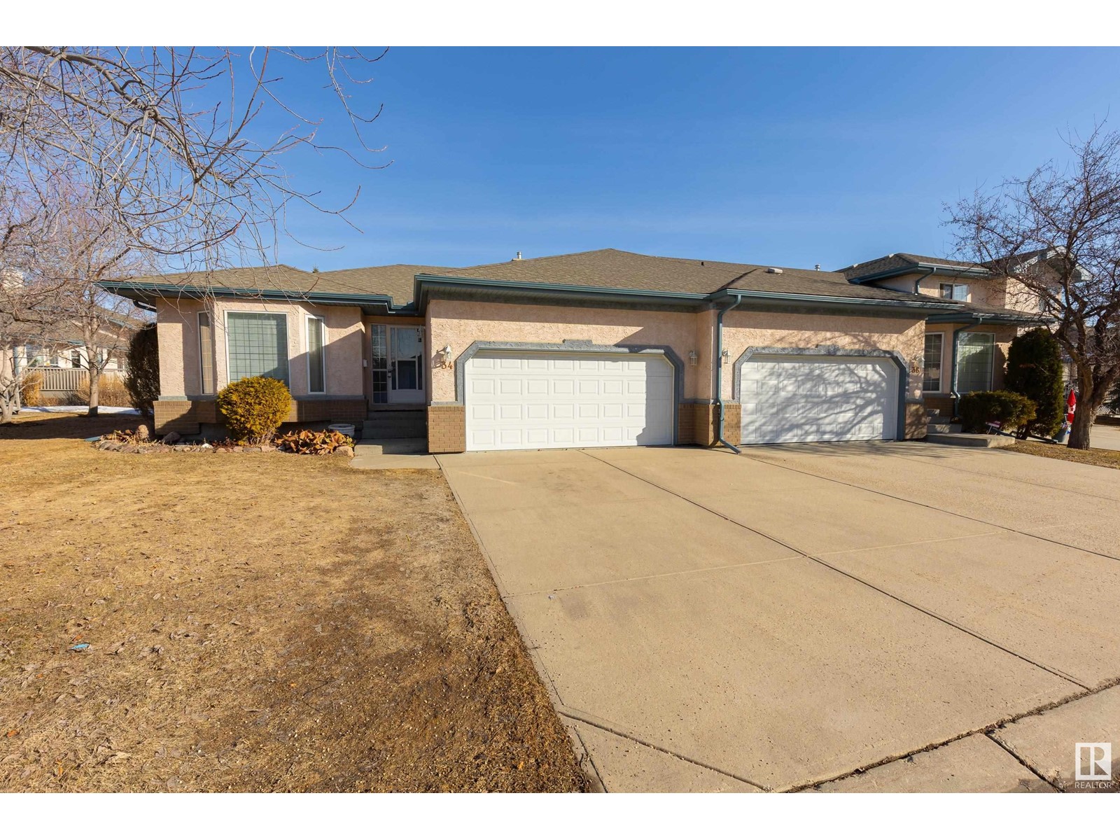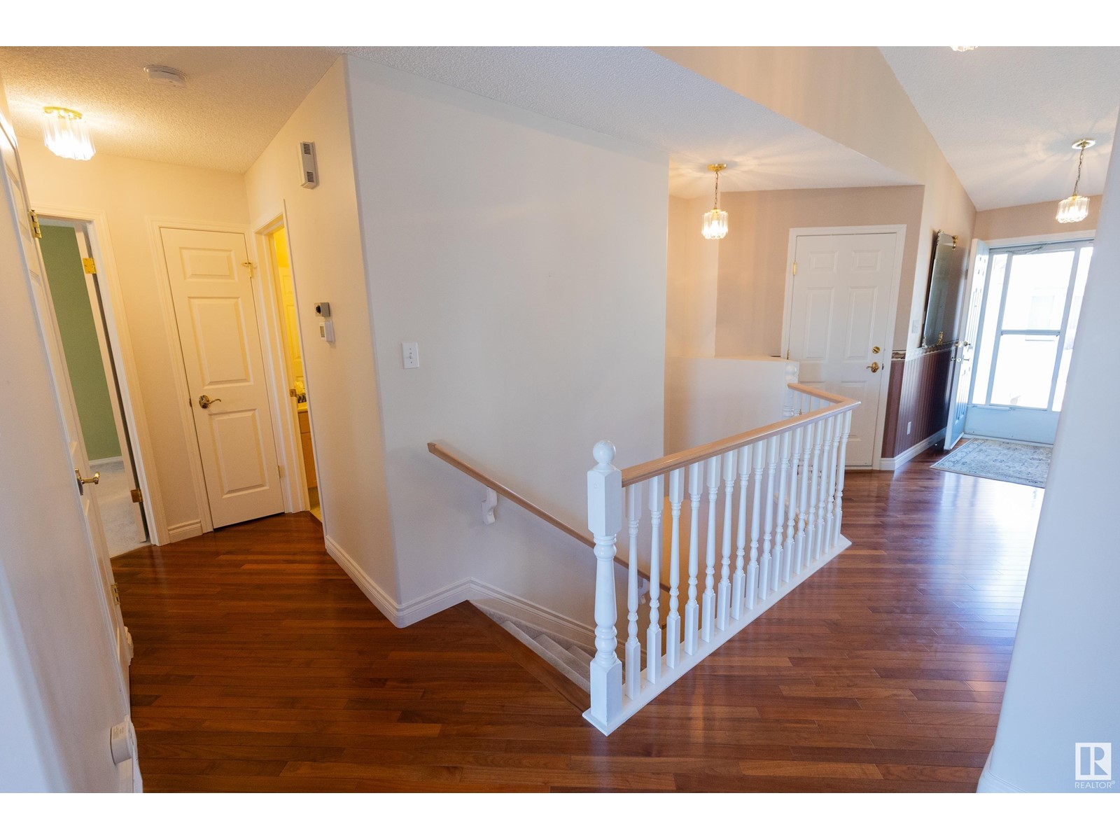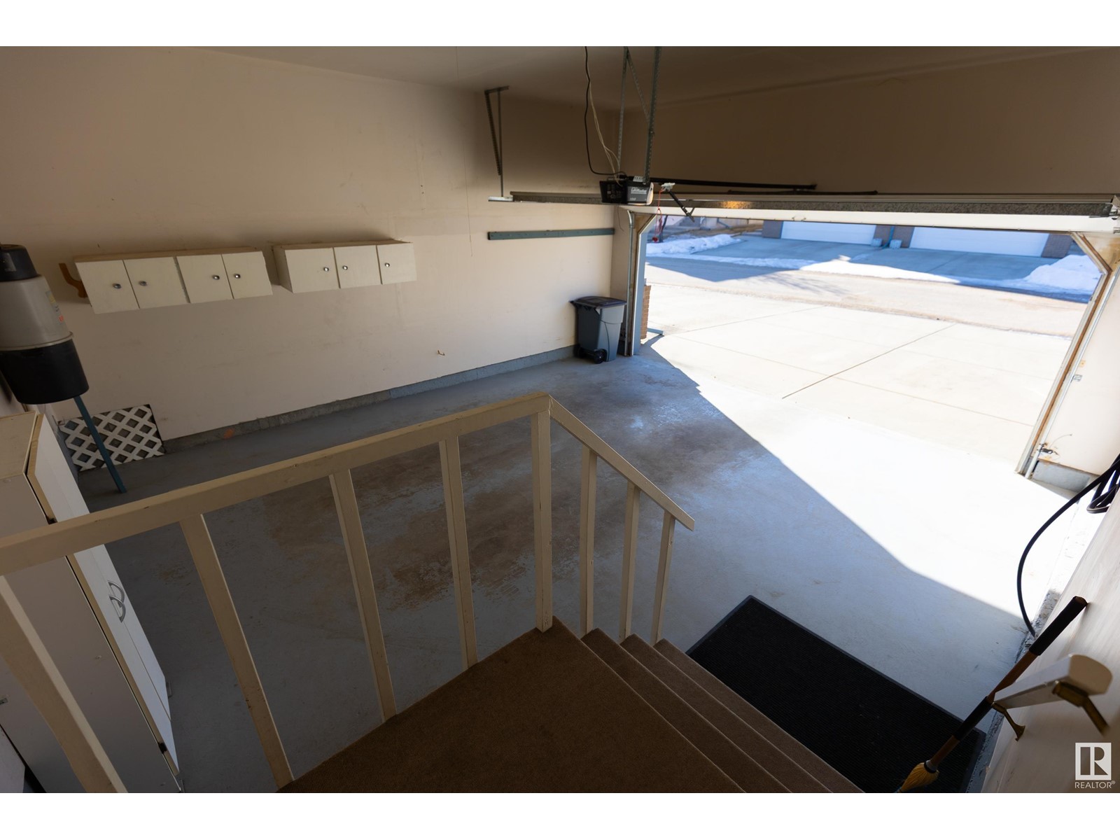34 Estates Co Sherwood Park, Alberta T8B 1M9
$464,900Maintenance, Exterior Maintenance, Insurance, Property Management, Other, See Remarks
$494.24 Monthly
Maintenance, Exterior Maintenance, Insurance, Property Management, Other, See Remarks
$494.24 MonthlyWelcome to Estates Village, a highly sought after 30+ adult living community! This half-duplex bungalow offers 1,247sqft of living space w/a functional layout. The kitchen features ample cabinetry & counter space, stainless steel appliances & opens to a cozy breakfast nook w/patio door leading to the deck - perfect for relaxing or entertaining while overlooking the spacious, open shared backyard. The main floor offers a welcoming living room w/gas fireplace & formal dining room w/beautiful hardwood floor. Two bedrooms are located on the main level, including the primary suite complete w/a 3pc ensuite. A 4pc main bath & convenient main floor laundry complete this level. The fully finished lower level adds even more living space w/a 3rd bedroom, 3pc bath, separate family room area, & huge storage room. Additional features include an updated furnace & hot water tank, double attached garage, & plenty of additional parking. Enjoy low maintenance living in a quiet, friendly community close to all amenities. (id:61585)
Property Details
| MLS® Number | E4427963 |
| Property Type | Single Family |
| Neigbourhood | Estates of Sherwood |
| Amenities Near By | Public Transit |
| Structure | Deck |
Building
| Bathroom Total | 3 |
| Bedrooms Total | 3 |
| Appliances | Dishwasher, Dryer, Garage Door Opener Remote(s), Garage Door Opener, Microwave Range Hood Combo, Refrigerator, Stove, Washer, Window Coverings |
| Architectural Style | Bungalow |
| Basement Development | Finished |
| Basement Type | Full (finished) |
| Constructed Date | 1998 |
| Construction Style Attachment | Semi-detached |
| Fireplace Fuel | Gas |
| Fireplace Present | Yes |
| Fireplace Type | Unknown |
| Heating Type | Forced Air |
| Stories Total | 1 |
| Size Interior | 1,247 Ft2 |
| Type | Duplex |
Parking
| Attached Garage |
Land
| Acreage | No |
| Land Amenities | Public Transit |
Rooms
| Level | Type | Length | Width | Dimensions |
|---|---|---|---|---|
| Basement | Family Room | 4.89 m | 6.59 m | 4.89 m x 6.59 m |
| Basement | Bedroom 3 | 4.26 m | 4.37 m | 4.26 m x 4.37 m |
| Main Level | Living Room | 4.81 m | 3.65 m | 4.81 m x 3.65 m |
| Main Level | Dining Room | 3.15 m | 3.79 m | 3.15 m x 3.79 m |
| Main Level | Kitchen | 3.06 m | 5.07 m | 3.06 m x 5.07 m |
| Main Level | Primary Bedroom | 4.86 m | 3.33 m | 4.86 m x 3.33 m |
| Main Level | Bedroom 2 | 3.23 m | 2.66 m | 3.23 m x 2.66 m |
| Main Level | Laundry Room | 1.78 m | 0.89 m | 1.78 m x 0.89 m |
Contact Us
Contact us for more information
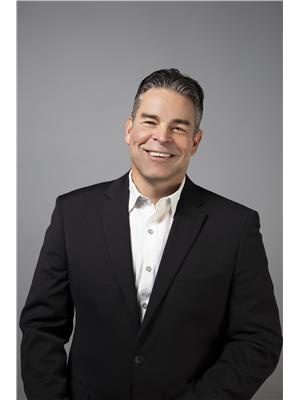
David K. Goodchild
Associate
www.goodchildrealty.com/
www.facebook.com/goodchildrealty/
425-450 Ordze Rd
Sherwood Park, Alberta T8B 0C5
(780) 570-9650
