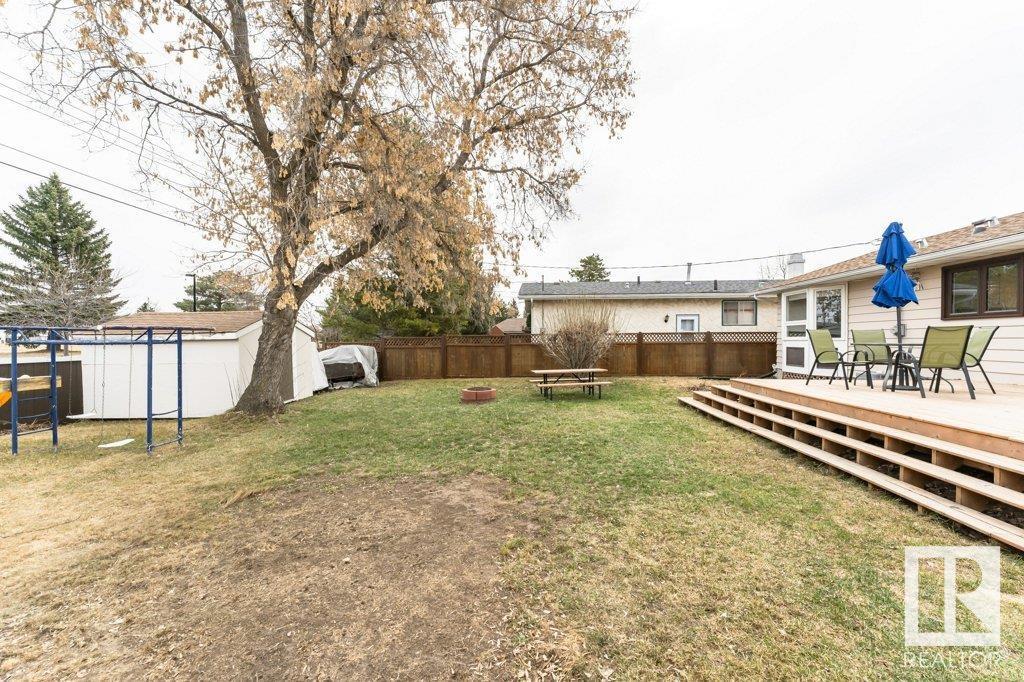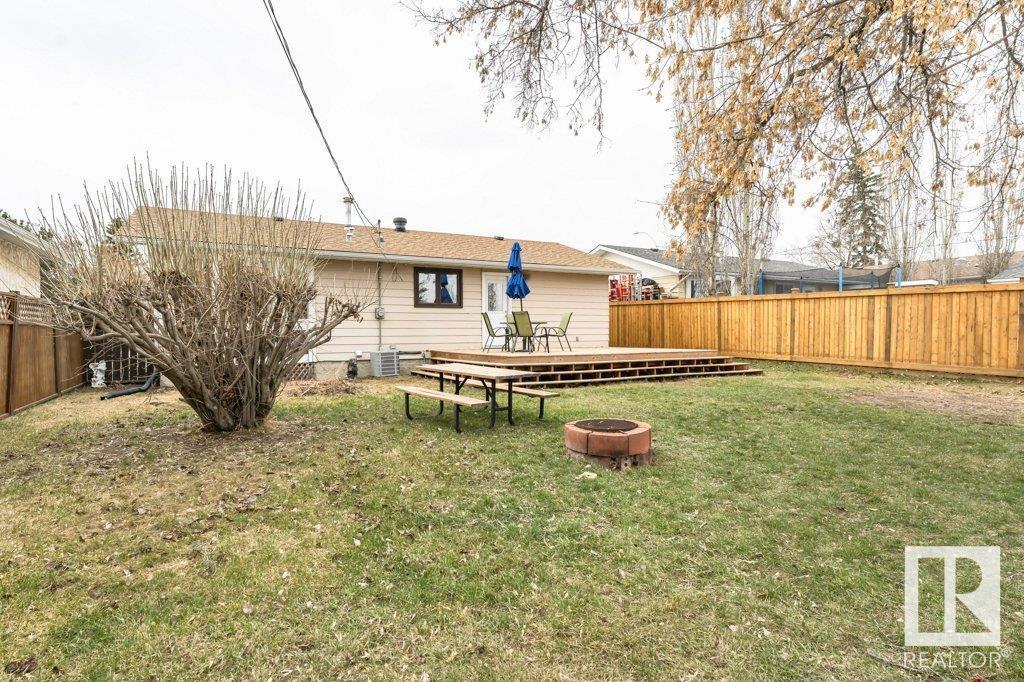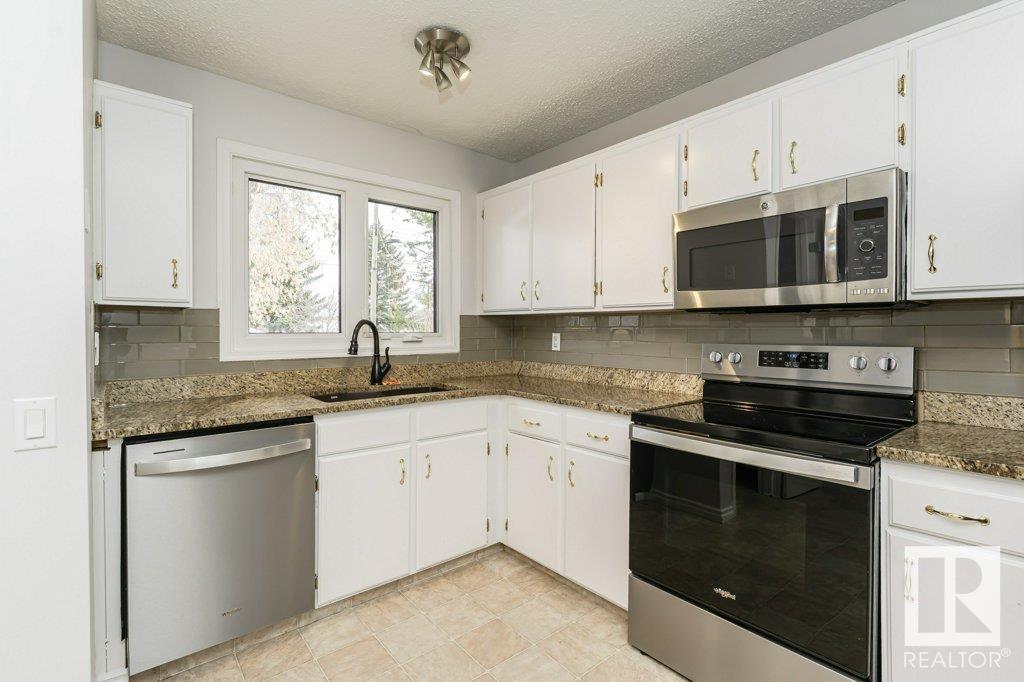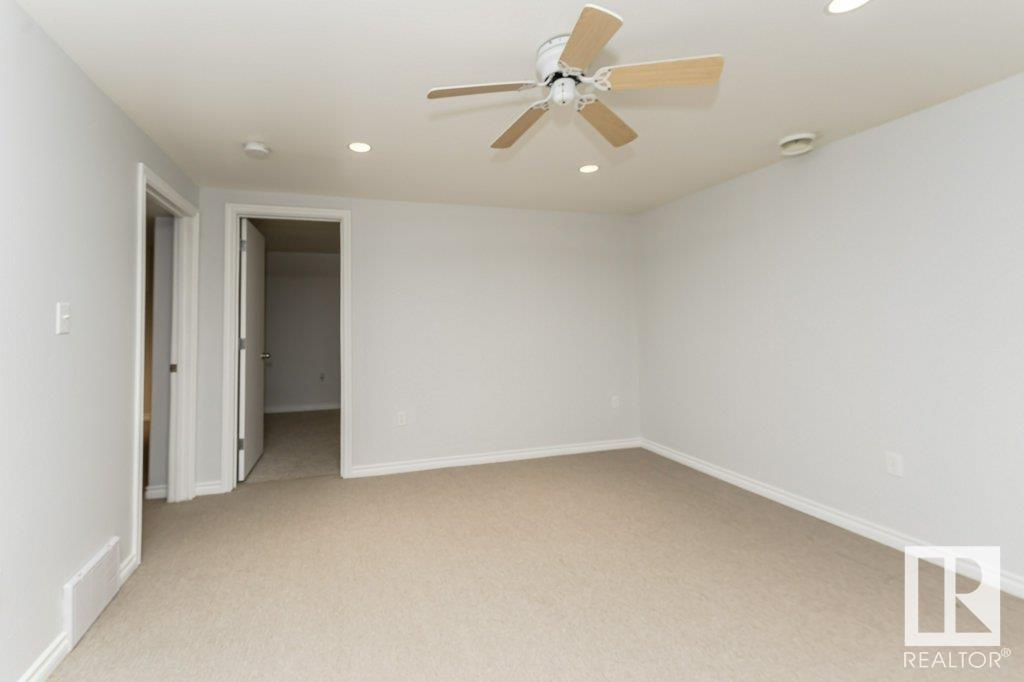34 Pipestone Dr Devon, Alberta T9G 2A1
$379,000
Affordable fully finished Bungalow with over 2025 total sq ft, 4 bedrooms, 2 full baths, Central A/C(2022), Underground sprinklers (front & side yard), Freshly painted(2025), Hot water tank(2024), Furnace, shingles(2014), most windows (2018), sidewalk & deck(2018). Granite counter tops & S.S appliances. Upgraded bathrooms. The main floorplan is a great layout with a seperate dining area with lots of room for large family gatherings. The kitchen has stainless steel appliances & plenty of cupboard space. The living area is a good size with lots of room for entertaining. Large windows for natural light. The master bedroom is a great size. A 4 piece bath & bedroom #2 are down the hall. Could easily be converted back to 3 bedrooms on the main level. Downstairs a huge rec room awaits the big screen TV for movie nights! Two more bedrooms,4 piece bath and laundry finish this level. The yard is amazing with plenty of room for the kids & your 4 legged friends as well room to build a future garage. Welcome Home!! (id:61585)
Property Details
| MLS® Number | E4431377 |
| Property Type | Single Family |
| Neigbourhood | Devon |
| Amenities Near By | Airport, Park, Golf Course, Playground, Schools, Shopping, Ski Hill |
| Community Features | Public Swimming Pool |
| Features | No Back Lane |
| Structure | Deck, Fire Pit |
Building
| Bathroom Total | 2 |
| Bedrooms Total | 4 |
| Amenities | Vinyl Windows |
| Appliances | Alarm System, Dishwasher, Fan, Microwave Range Hood Combo, Refrigerator, Storage Shed, Stove, Window Coverings, Dryer, Two Washers |
| Architectural Style | Bungalow |
| Basement Development | Finished |
| Basement Type | Full (finished) |
| Constructed Date | 1974 |
| Construction Style Attachment | Detached |
| Cooling Type | Central Air Conditioning |
| Heating Type | Forced Air |
| Stories Total | 1 |
| Size Interior | 1,061 Ft2 |
| Type | House |
Parking
| No Garage | |
| Parking Pad |
Land
| Acreage | No |
| Fence Type | Fence |
| Land Amenities | Airport, Park, Golf Course, Playground, Schools, Shopping, Ski Hill |
| Size Irregular | 613.16 |
| Size Total | 613.16 M2 |
| Size Total Text | 613.16 M2 |
Rooms
| Level | Type | Length | Width | Dimensions |
|---|---|---|---|---|
| Basement | Bedroom 3 | 3.8 m | 2.82 m | 3.8 m x 2.82 m |
| Basement | Bedroom 4 | 2.64 m | 4.01 m | 2.64 m x 4.01 m |
| Basement | Recreation Room | 6.47 m | 8.74 m | 6.47 m x 8.74 m |
| Main Level | Living Room | 4.25 m | 5.98 m | 4.25 m x 5.98 m |
| Main Level | Dining Room | 2.35 m | 2.83 m | 2.35 m x 2.83 m |
| Main Level | Kitchen | 3.4 m | 4.05 m | 3.4 m x 4.05 m |
| Main Level | Primary Bedroom | 3.13 m | 5.17 m | 3.13 m x 5.17 m |
| Main Level | Bedroom 2 | 3.85 m | 3.35 m | 3.85 m x 3.35 m |
Contact Us
Contact us for more information
Shelley D. Dolen
Associate
(780) 986-5636
www.shelleydolen.com/
201-5306 50 St
Leduc, Alberta T9E 6Z6
(780) 986-2900






































