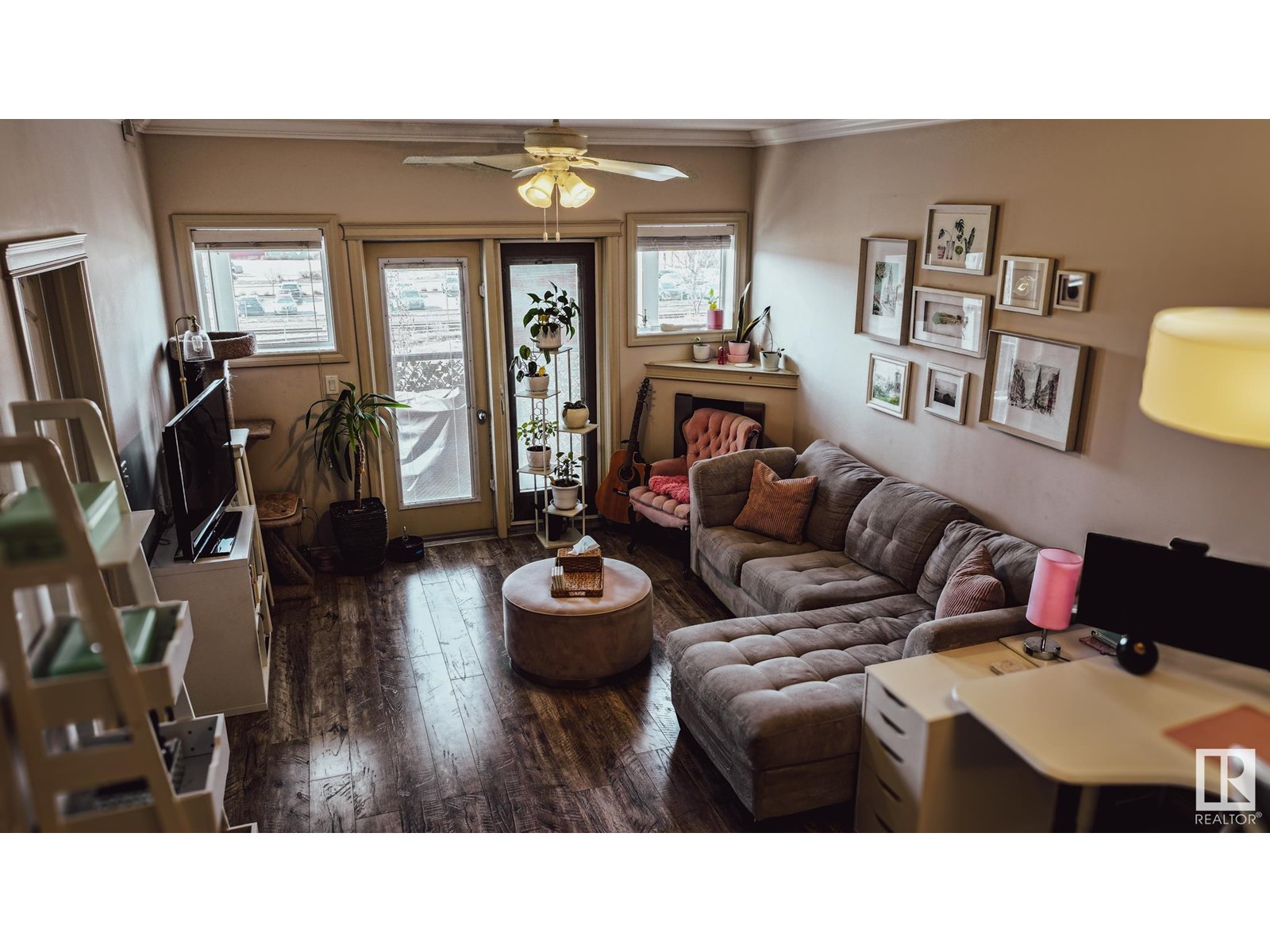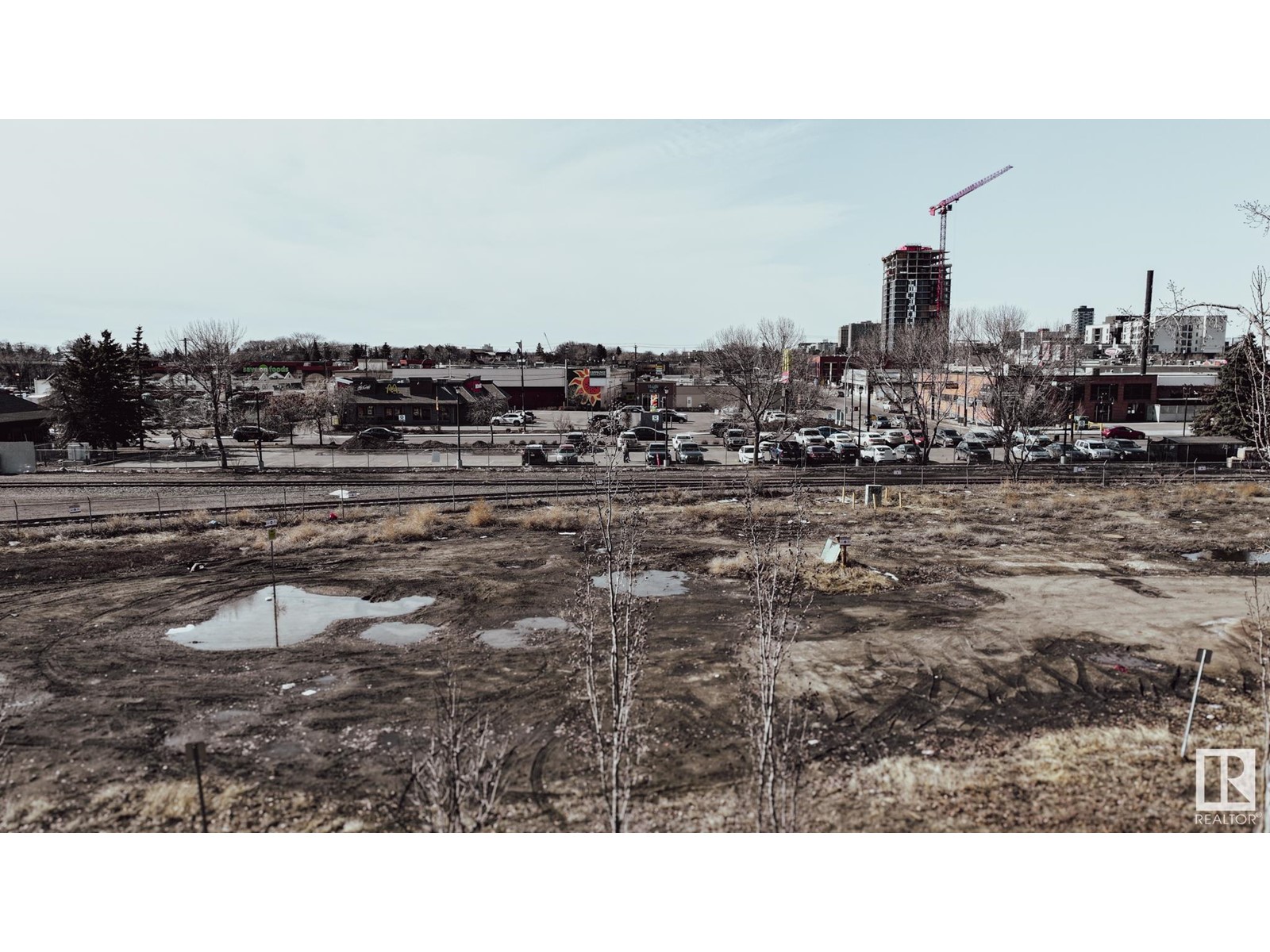#340 10121 80 Av Nw Edmonton, Alberta T6E 0B9
$204,900Maintenance, Exterior Maintenance, Heat, Insurance, Common Area Maintenance, Landscaping, Other, See Remarks, Property Management
$449.93 Monthly
Maintenance, Exterior Maintenance, Heat, Insurance, Common Area Maintenance, Landscaping, Other, See Remarks, Property Management
$449.93 MonthlyWelcome to Scona Gardens—where urban convenience meets peaceful retreat in the heart of Ritchie. This bright and updated 1 bed + den condo lovingly cared for by the original owners, offers a private view over an open field and Gateway Blvd from your third-floor balcony. Inside, enjoy stylish upgrades to flooring, lighting, and the kitchen backsplash, plus newer appliances including a washer/dryer (2022) and microwave (2023). The spacious den is ideal for a home office or oversized pantry. The electric fireplace adds cozy charm, while the tandem-access bath offers added convenience. You'll love the extra-wide titled underground stall in the secure heated parkade with keyed elevator access. Well-managed building with newer security cameras, fitness room, guest suite, and car wash bay. With Whyte Ave, U of A, and the River Valley just minutes away, this quiet gem delivers unbeatable value. Don’t miss your chance to live in one of Edmonton’s most loved communities! (id:61585)
Property Details
| MLS® Number | E4428089 |
| Property Type | Single Family |
| Neigbourhood | Ritchie |
| Amenities Near By | Playground, Public Transit, Schools, Shopping |
| Features | No Back Lane, No Smoking Home |
| View Type | City View |
Building
| Bathroom Total | 1 |
| Bedrooms Total | 1 |
| Appliances | Dishwasher, Fan, Microwave Range Hood Combo, Microwave, Refrigerator, Washer/dryer Stack-up |
| Basement Type | None |
| Constructed Date | 2006 |
| Cooling Type | Central Air Conditioning |
| Fireplace Fuel | Electric |
| Fireplace Present | Yes |
| Fireplace Type | Corner |
| Heating Type | Coil Fan |
| Size Interior | 662 Ft2 |
| Type | Apartment |
Parking
| Heated Garage | |
| Parkade | |
| Underground |
Land
| Acreage | No |
| Land Amenities | Playground, Public Transit, Schools, Shopping |
| Size Irregular | 4.12 |
| Size Total | 4.12 M2 |
| Size Total Text | 4.12 M2 |
Rooms
| Level | Type | Length | Width | Dimensions |
|---|---|---|---|---|
| Main Level | Living Room | 3.72 m | 3.54 m | 3.72 m x 3.54 m |
| Main Level | Dining Room | 3.72 m | 2.35 m | 3.72 m x 2.35 m |
| Main Level | Kitchen | 3.72 m | 2.88 m | 3.72 m x 2.88 m |
| Main Level | Den | 3 m | 2.24 m | 3 m x 2.24 m |
| Main Level | Primary Bedroom | 3.02 m | 3.3 m | 3.02 m x 3.3 m |
Contact Us
Contact us for more information

Brandon Scott
Associate
www.propertysmart.ca/
facebook.com/propertysmartadvisors
www.linkedin.com/company/property-smart-advisors
instagram.com/bepropertysmart
www.youtube.com/@PropertySmartAdvisors
201-10114 156 St Nw
Edmonton, Alberta T5P 2P9
(780) 483-0601

Wesley B. Henderson
Associate
weshenderson.agent.cbignite.ca/
www.youtube.com/@wesleyhendersonrealtor3561
201-10114 156 St Nw
Edmonton, Alberta T5P 2P9
(780) 483-0601


















