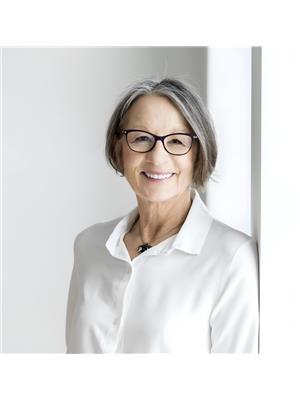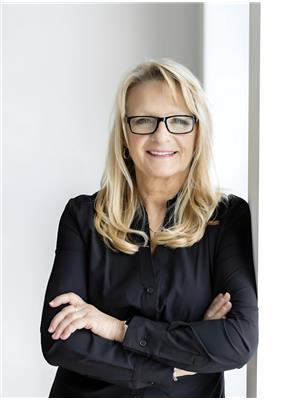#342 9704 174 St Nw Edmonton, Alberta T5T 6J4
$197,400Maintenance, Exterior Maintenance, Heat, Insurance, Common Area Maintenance, Landscaping, Other, See Remarks, Property Management, Water
$643.63 Monthly
Maintenance, Exterior Maintenance, Heat, Insurance, Common Area Maintenance, Landscaping, Other, See Remarks, Property Management, Water
$643.63 MonthlyStep into this impeccably maintained 2 bedroom, 2 bath condo where an open floor plan with an abundance of natural light creates a warm and inviting atmosphere. The spacious living area seamlessly flows from the kitchen and dining space into the Great Room area, making it perfect for both relaxation and entertaining. The spacious primary bedroom offers a walk-through closet and a 4-piece ensuite, while the second bedroom is a comfortable size and conveniently located near the 3-piece bathroom. Features consist of in-suite laundry, a private balcony to enjoy your morning coffee or just unwind, AC unit, titled underground parking stall with storage cage conveniently located directly across from the carwash area. Other perks include access to heated underground carwash, exercise and social rooms (with a cozy library!) in all buildings via the underground parkade. Great location - close to Westend Seniors Centre, Safeway, Terra Losa Shopping centre, restaurants, WEM and quick primary road access. (id:61585)
Property Details
| MLS® Number | E4426340 |
| Property Type | Single Family |
| Neigbourhood | Terra Losa |
| Amenities Near By | Playground, Public Transit, Schools, Shopping |
| Features | No Animal Home, No Smoking Home |
| Parking Space Total | 1 |
Building
| Bathroom Total | 2 |
| Bedrooms Total | 2 |
| Amenities | Vinyl Windows |
| Appliances | Dishwasher, Dryer, Microwave Range Hood Combo, Refrigerator, Stove, Washer, Window Coverings |
| Basement Type | None |
| Constructed Date | 2002 |
| Heating Type | Baseboard Heaters, Hot Water Radiator Heat |
| Size Interior | 962 Ft2 |
| Type | Apartment |
Parking
| Heated Garage | |
| Parkade | |
| Stall | |
| Underground |
Land
| Acreage | No |
| Land Amenities | Playground, Public Transit, Schools, Shopping |
| Size Irregular | 76.9 |
| Size Total | 76.9 M2 |
| Size Total Text | 76.9 M2 |
Rooms
| Level | Type | Length | Width | Dimensions |
|---|---|---|---|---|
| Main Level | Living Room | 4.24 m | 5.02 m | 4.24 m x 5.02 m |
| Main Level | Dining Room | 2.45 m | 3.41 m | 2.45 m x 3.41 m |
| Main Level | Kitchen | 4.12 m | 3.79 m | 4.12 m x 3.79 m |
| Main Level | Primary Bedroom | 2.97 m | 6.33 m | 2.97 m x 6.33 m |
| Main Level | Bedroom 2 | 2.92 m | 4.68 m | 2.92 m x 4.68 m |
Contact Us
Contact us for more information

Jonathan P. Hoffman
Associate
(780) 447-1695
www.thesoldsisters.ca/
www.facebook.com/thesoldsisters.ca
www.linkedin.com/in/jonathan-hoffman-1b3b72135/
200-10835 124 St Nw
Edmonton, Alberta T5M 0H4
(780) 488-4000
(780) 447-1695

Patricia J. Liviniuk
Associate
(780) 447-1695
www.thesoldsisters.ca/
twitter.com/soldsistersyeg
www.facebook.com/Pat-Jen-Liviniuk-134441933235111/
linkedin.com/company/the-sold-sisters-group
www.instagram.com/soldsistersyeg/
200-10835 124 St Nw
Edmonton, Alberta T5M 0H4
(780) 488-4000
(780) 447-1695

Jen R. Liviniuk
Associate
(780) 447-1695
www.thesoldsisters.ca/
twitter.com/soldsistersyeg
www.facebook.com/Pat-Jen-Liviniuk-134441933235111/
www.instagram.com/soldsistersyeg/
200-10835 124 St Nw
Edmonton, Alberta T5M 0H4
(780) 488-4000
(780) 447-1695





































