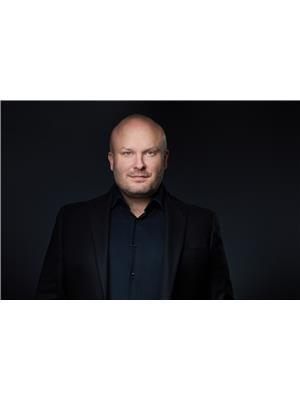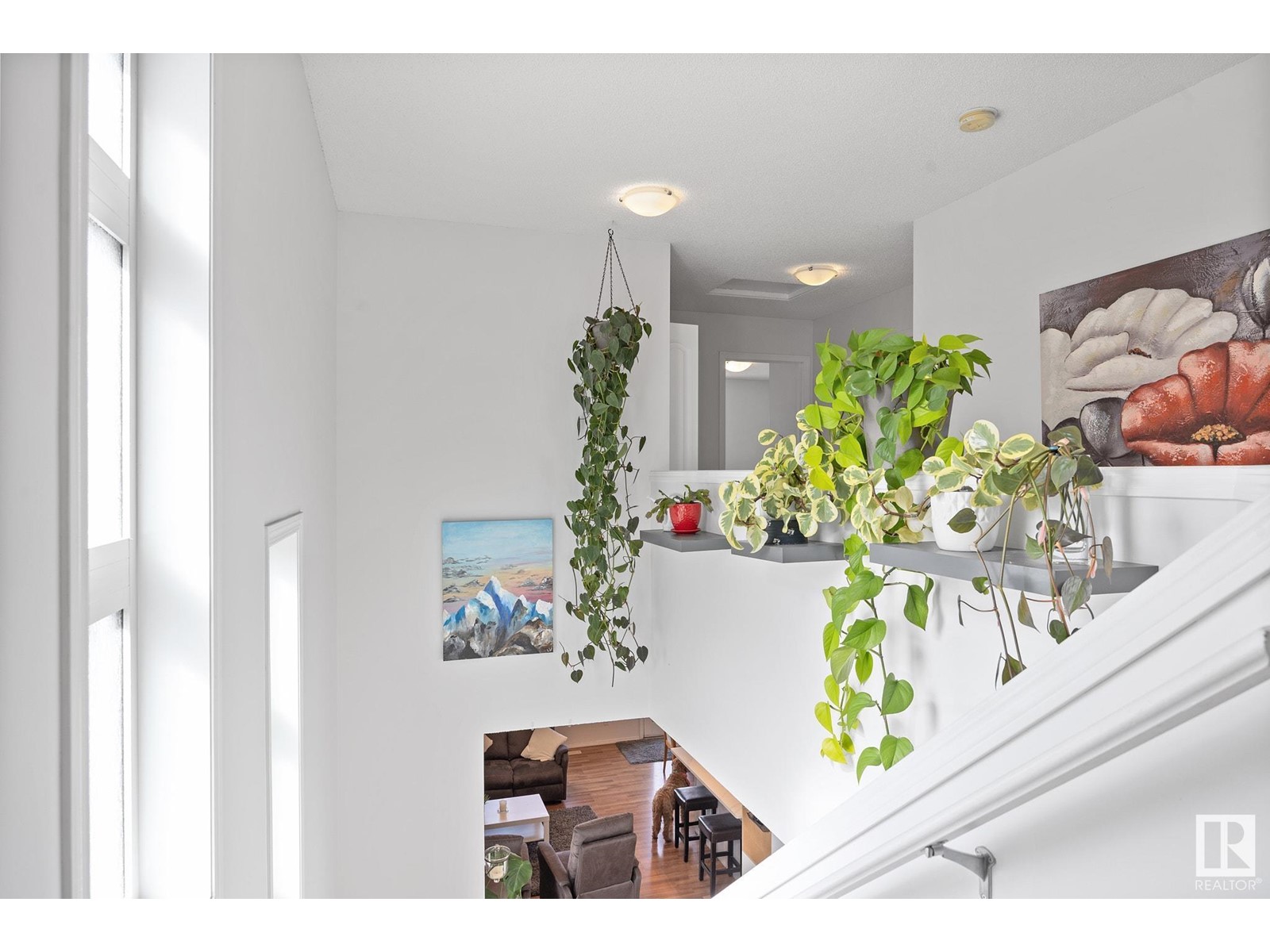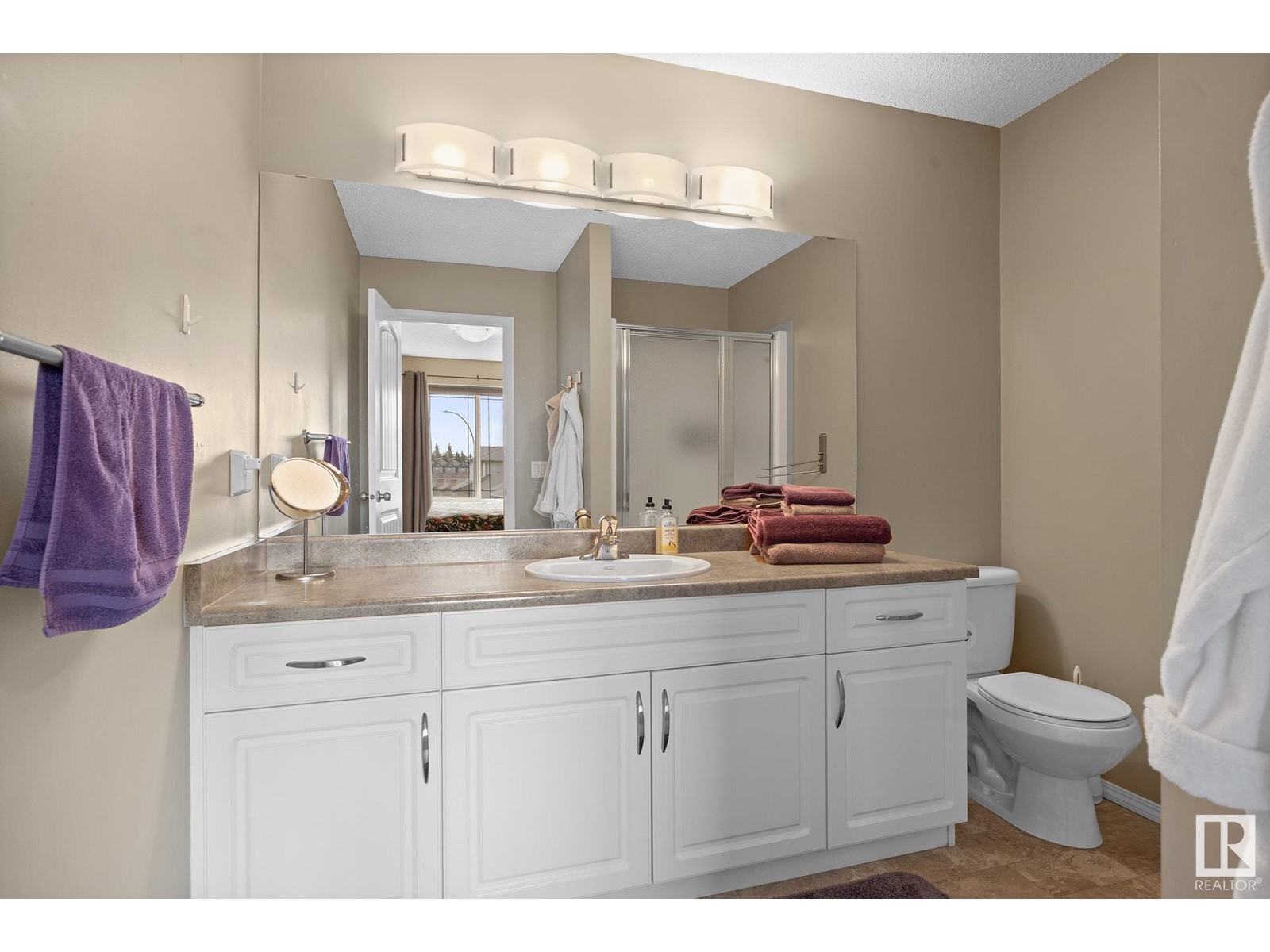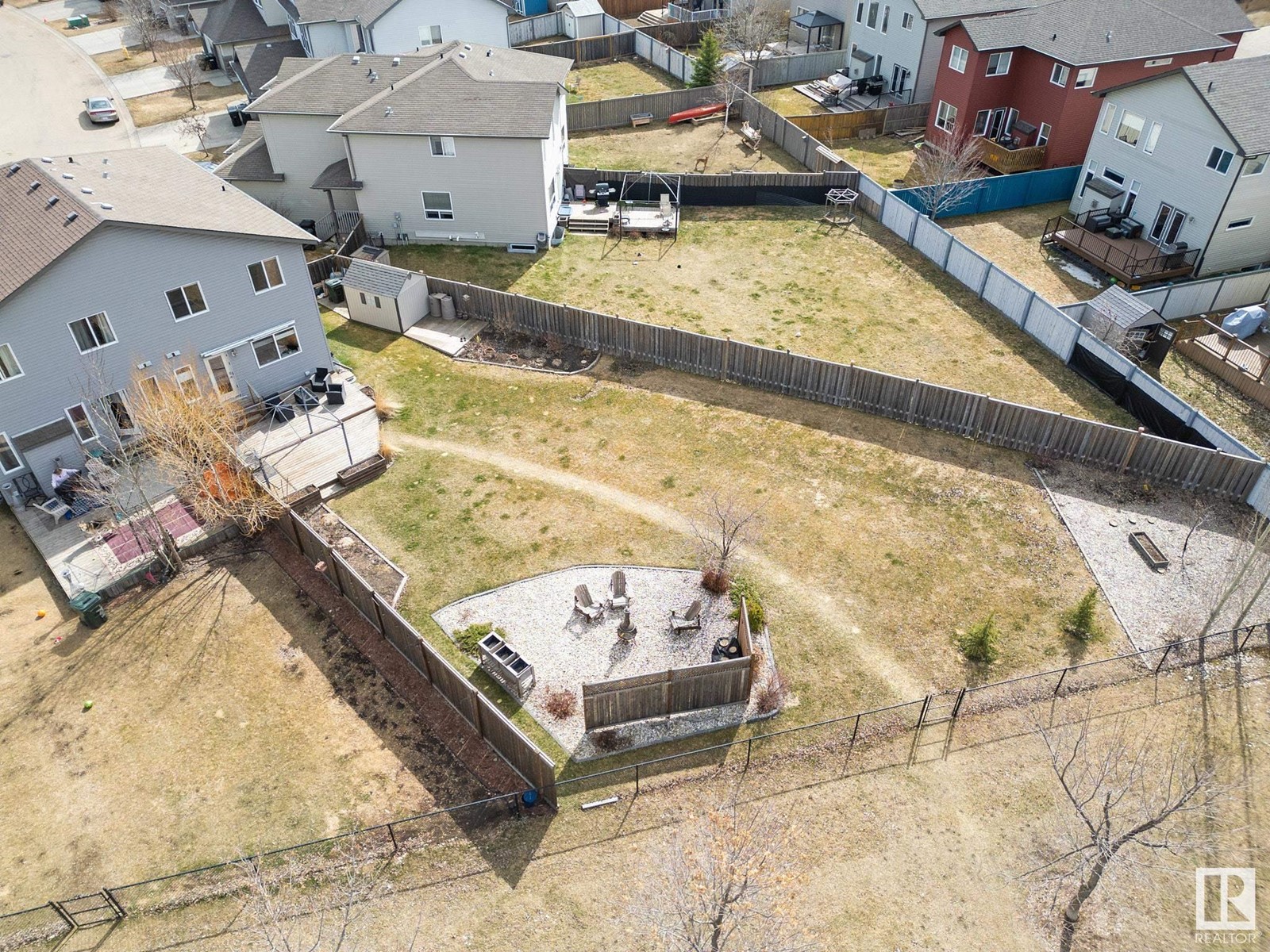35 Ashby Gd Spruce Grove, Alberta T7X 0K1
$389,900
MASSIVE 8000sq ft LOT with endless potential! This bright and open-concept home offers 3 spacious bedrooms and 2.5 bathrooms, perfect for families or entertaining guests. Natural light floods the living areas, highlighting the modern layout and seamless flow between the kitchen, dining, and living spaces. The renovated kitchen with NEW Appliances, backsplash and countertops creates a beautiful modern feel. Upstairs is your UPSTAIRS LAUNDRY and 3 large bedrooms with an ensuite bathroom and another full bathroom. The expansive backyard provides ample room for gardening and plenty of space for the kids to play. Located in a desirable neighborhood, close to schools, parks, and amenities. A rare find with space to grow—don’t miss out! (id:61585)
Property Details
| MLS® Number | E4431268 |
| Property Type | Single Family |
| Neigbourhood | Aspen Glen |
| Amenities Near By | Golf Course, Playground, Public Transit, Schools, Shopping |
| Features | Cul-de-sac, No Smoking Home |
Building
| Bathroom Total | 3 |
| Bedrooms Total | 3 |
| Appliances | Dishwasher, Dryer, Garage Door Opener Remote(s), Garage Door Opener, Hood Fan, Refrigerator, Stove, Washer, Window Coverings |
| Basement Development | Unfinished |
| Basement Type | Full (unfinished) |
| Constructed Date | 2010 |
| Construction Style Attachment | Semi-detached |
| Fireplace Fuel | Gas |
| Fireplace Present | Yes |
| Fireplace Type | Insert |
| Half Bath Total | 1 |
| Heating Type | Forced Air |
| Stories Total | 2 |
| Size Interior | 1,571 Ft2 |
| Type | Duplex |
Parking
| Attached Garage |
Land
| Acreage | No |
| Fence Type | Fence |
| Land Amenities | Golf Course, Playground, Public Transit, Schools, Shopping |
| Size Irregular | 722.79 |
| Size Total | 722.79 M2 |
| Size Total Text | 722.79 M2 |
Rooms
| Level | Type | Length | Width | Dimensions |
|---|---|---|---|---|
| Main Level | Living Room | 2.69 m | 5.97 m | 2.69 m x 5.97 m |
| Main Level | Dining Room | 3.07 m | 2.81 m | 3.07 m x 2.81 m |
| Main Level | Kitchen | 3.07 m | 3.16 m | 3.07 m x 3.16 m |
| Upper Level | Primary Bedroom | 3.61 m | 3.95 m | 3.61 m x 3.95 m |
| Upper Level | Bedroom 2 | 2.82 m | 4.28 m | 2.82 m x 4.28 m |
| Upper Level | Bedroom 3 | 2.82 m | 4.27 m | 2.82 m x 4.27 m |
| Upper Level | Laundry Room | Measurements not available |
Contact Us
Contact us for more information

Carson Langridge
Associate
3400-10180 101 St Nw
Edmonton, Alberta T5J 3S4
(855) 623-6900

Dan C. Chalifoux
Associate
3400-10180 101 St Nw
Edmonton, Alberta T5J 3S4
(855) 623-6900









































