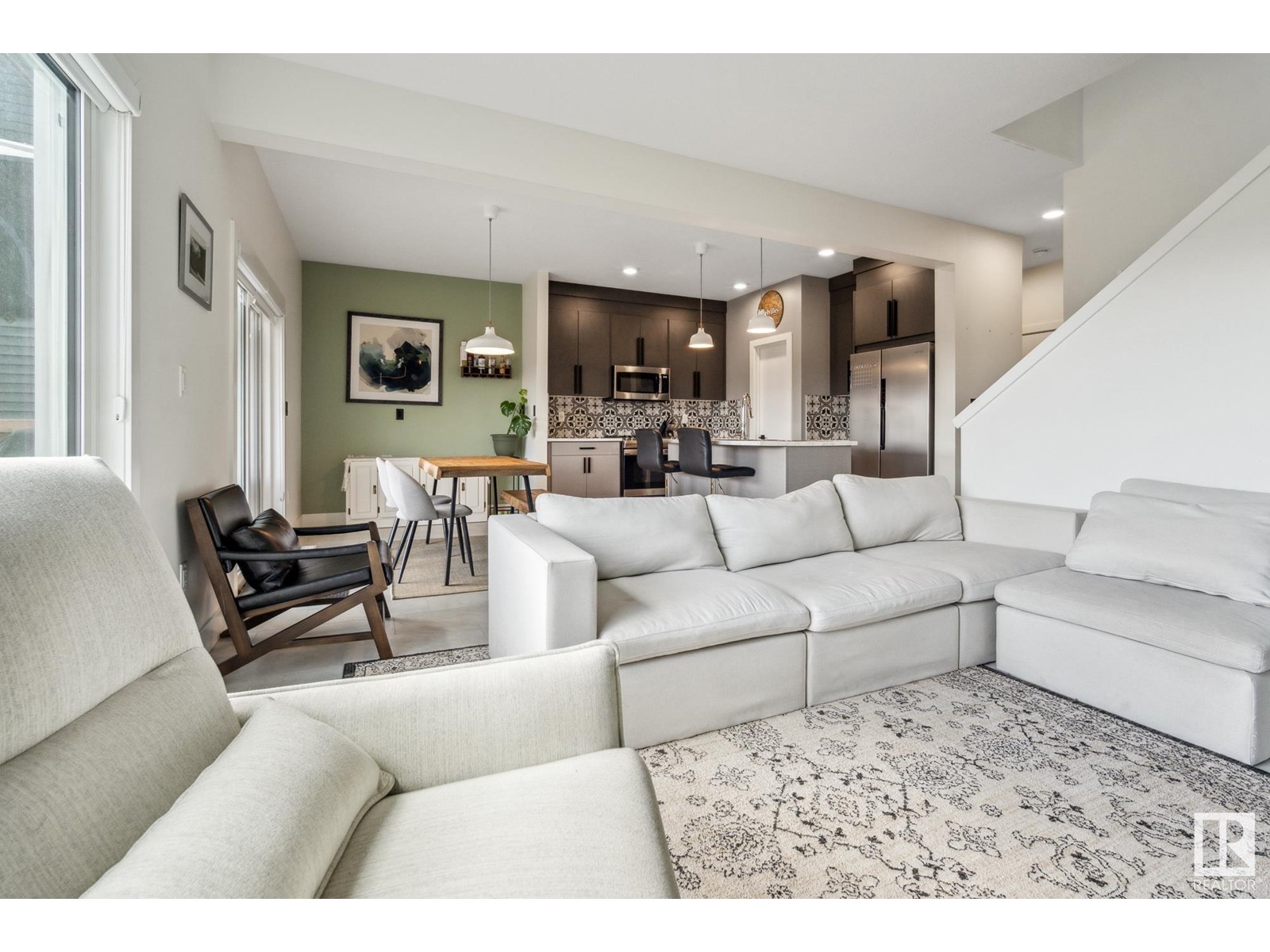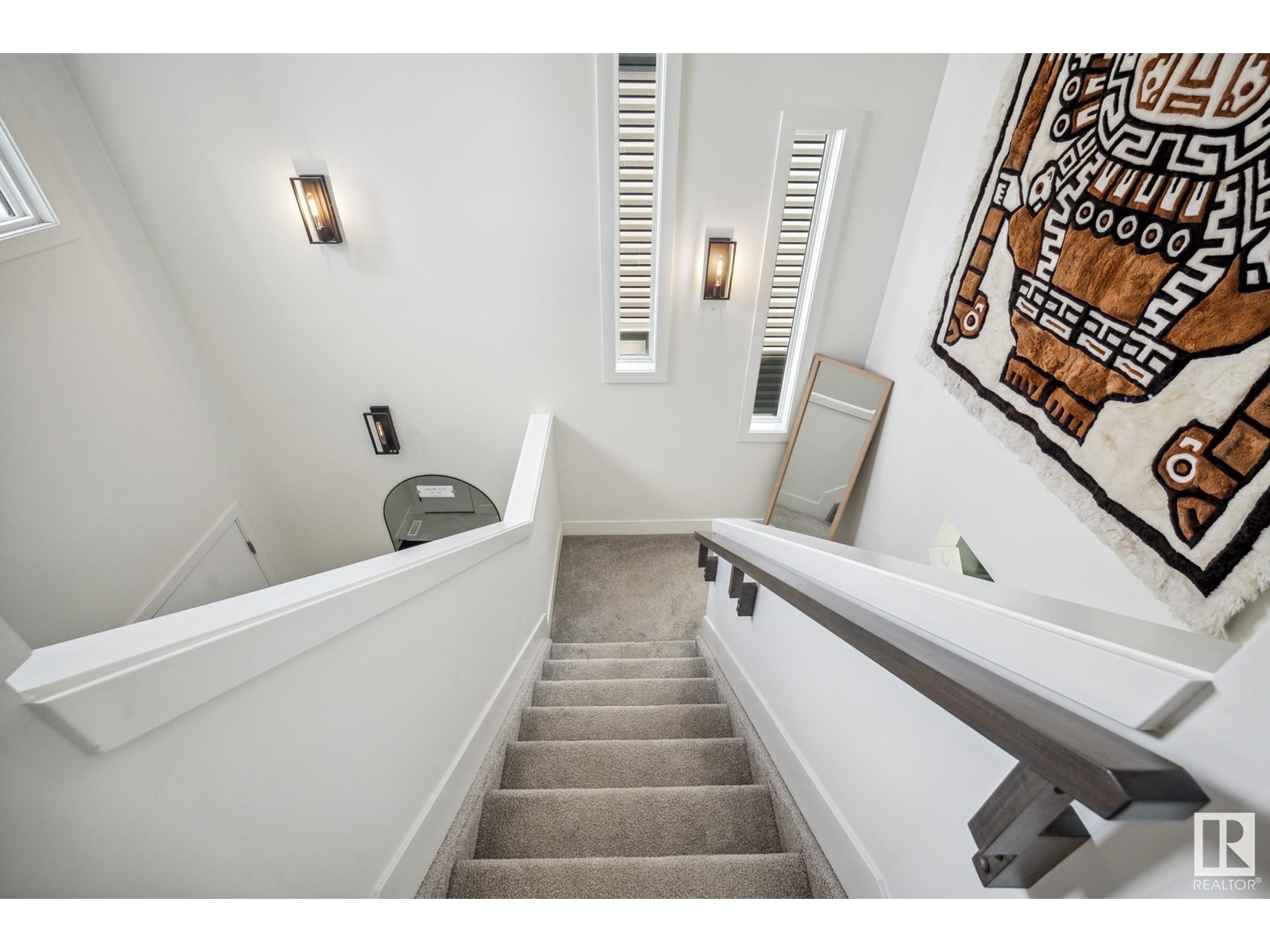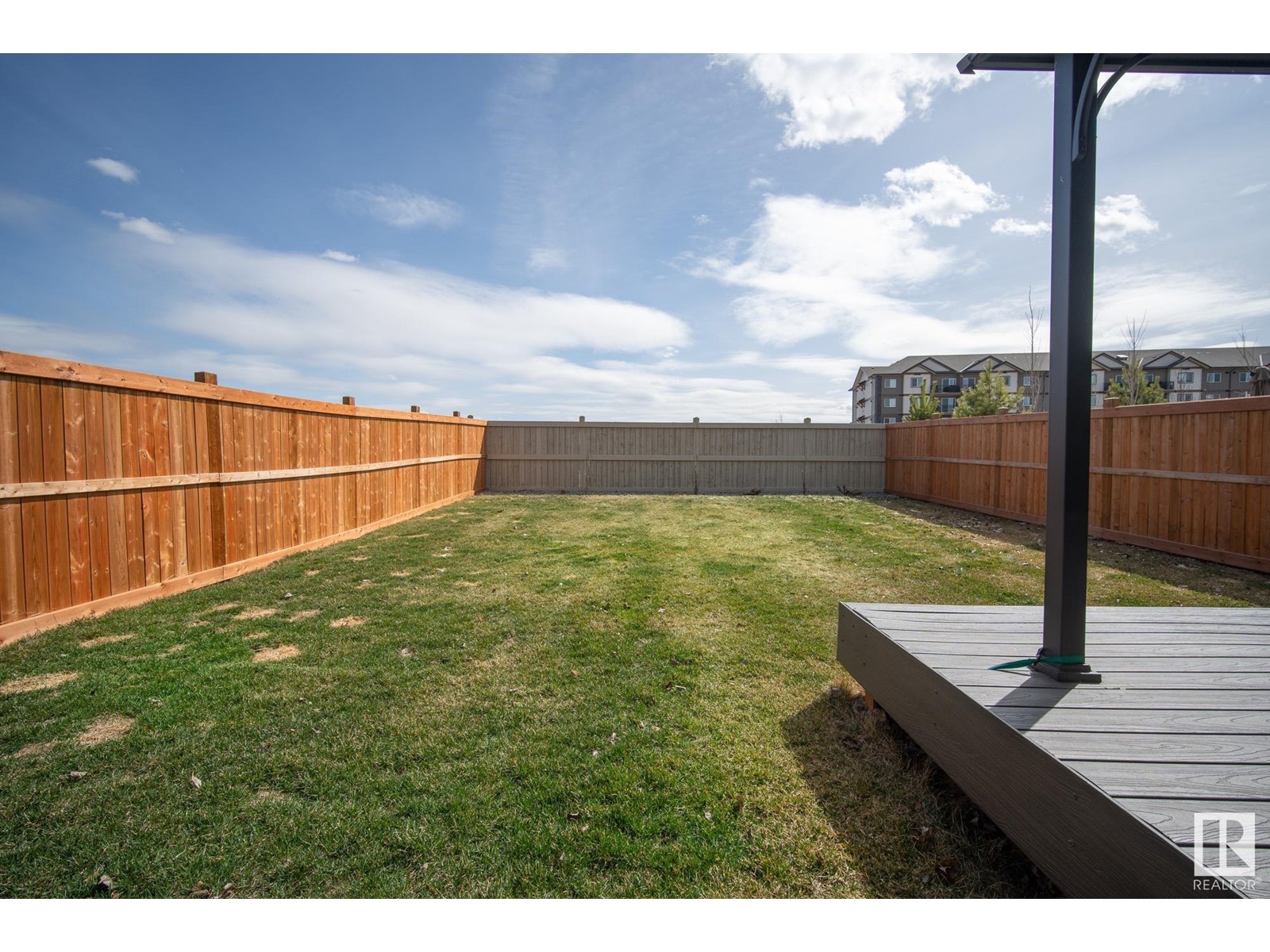35 Encore Cr St. Albert, Alberta T8N 7W2
$600,000
This modern 4-bedroom home blends upscale design with everyday comfort. From the grand 42 front door to the extra-wide layout, custom finishes, and thoughtful storage, every detail is designed for easy living. The primary suite offers pond views, a huge walk-in closet, blackout blinds, and a spa-like ensuite with oversized shower and raised vanity. Additional perks include a projector-ready media room, custom stairwell window, built-in workstation, and a fully equipped laundry room. Enjoy one of the largest south-facing yards in the area—professionally landscaped, fully fenced with a new fence, and featuring a composite deck perfect for entertaining. Stay cool year-round with central A/C, and enjoy the convenience of a finished 22-ft garage with hot water taps. Modern comfort meets elevated design—this one truly stands out (id:61585)
Property Details
| MLS® Number | E4432456 |
| Property Type | Single Family |
| Neigbourhood | Erin Ridge North |
| Amenities Near By | Schools, Shopping |
| Community Features | Lake Privileges |
| Features | Cul-de-sac, Private Setting, See Remarks, Flat Site, No Back Lane, Closet Organizers |
| Parking Space Total | 4 |
| Structure | Deck, Porch |
| Water Front Type | Waterfront On Lake |
Building
| Bathroom Total | 4 |
| Bedrooms Total | 4 |
| Amenities | Vinyl Windows |
| Appliances | Dishwasher, Dryer, Garage Door Opener Remote(s), Garage Door Opener, Refrigerator, Stove, Washer |
| Basement Development | Finished |
| Basement Type | Full (finished) |
| Constructed Date | 2021 |
| Construction Style Attachment | Detached |
| Half Bath Total | 1 |
| Heating Type | Forced Air |
| Stories Total | 2 |
| Size Interior | 1,601 Ft2 |
| Type | House |
Parking
| Attached Garage |
Land
| Acreage | No |
| Fence Type | Fence |
| Land Amenities | Schools, Shopping |
Rooms
| Level | Type | Length | Width | Dimensions |
|---|---|---|---|---|
| Lower Level | Bedroom 4 | 3.87 m | 3.87 m x Measurements not available | |
| Lower Level | Recreation Room | 4.64 m | 4.64 m x Measurements not available | |
| Main Level | Living Room | 4.03 m | 4.03 m x Measurements not available | |
| Main Level | Dining Room | 3.44 m | 3.44 m x Measurements not available | |
| Main Level | Kitchen | 3.42 m | 3.42 m x Measurements not available | |
| Upper Level | Primary Bedroom | 4.06 m | 4.06 m x Measurements not available | |
| Upper Level | Bedroom 2 | 3.45 m | 3.45 m x Measurements not available | |
| Upper Level | Bedroom 3 | 4.51 m | 4.51 m x Measurements not available |
Contact Us
Contact us for more information

Jonathan A. Lusok
Associate
(780) 486-8654
www.livrealestate.ca/agents/225/jonathan-lusok/
www.facebook.com/jonathanlusokrealestate/
www.linkedin.com/in/jonathan-lusok-29a61980/
www.instagram.com/jonathan.lusok.relor/
www.youtube.com/@RelorRealty
18831 111 Ave Nw
Edmonton, Alberta T5S 2X4
(780) 486-8655




































